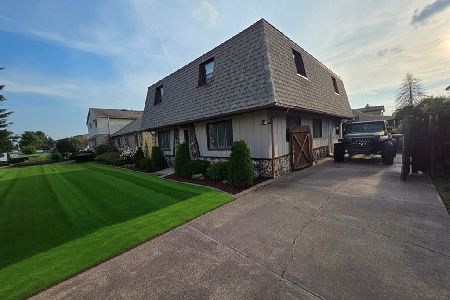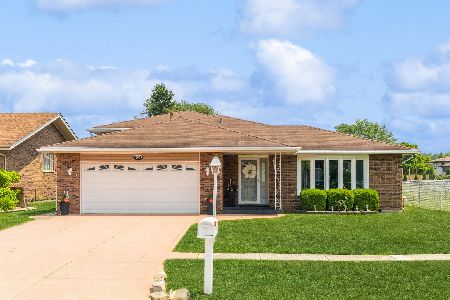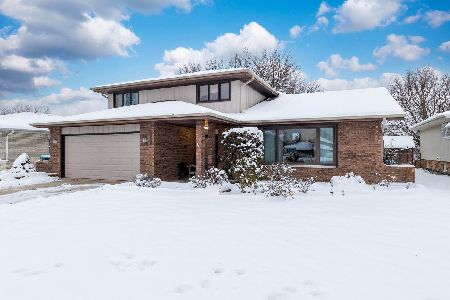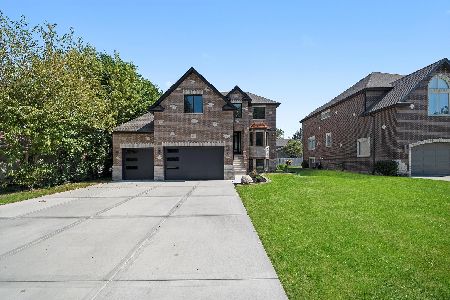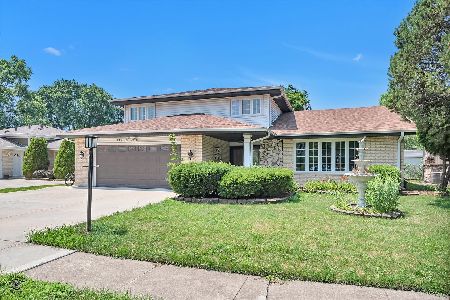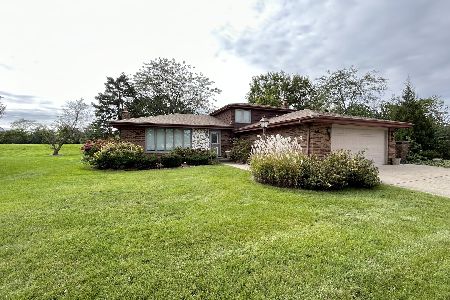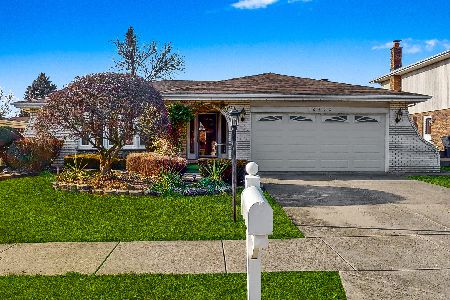10747 Olympia Circle, Palos Hills, Illinois 60465
$395,000
|
Sold
|
|
| Status: | Closed |
| Sqft: | 2,380 |
| Cost/Sqft: | $162 |
| Beds: | 4 |
| Baths: | 3 |
| Year Built: | 1977 |
| Property Taxes: | $4,159 |
| Days On Market: | 1749 |
| Lot Size: | 0,24 |
Description
Must see all this home has to offer! Meticulously kept by Original Owners. Hardwood floors, Ceramic tiles, Cathedral ceiling. Plenty of sunshine from the bay Windows in the Living room, Dining room, and oak cabinet Kitchen. Oversized family room with a dry bar and gas fireplace. Vast sliders amplify the beauty of the professionally landscaped outdoors, which includes an oversized concrete patio, extending to a paver patio and Gazebo, complete with electricity! Also, an oversized attractive shed for all your tools or toys, and koi pond for your pleasure. As you continue thru the house, notice all the storage space in the basement, and stock up on foods in the cellar pantry, complete with shelves to store canned goods, sodas, and adult beverages, etc. A spacious staircase leads to the four large bedrooms with hardwood flooring and bathrooms. A wider concrete driveway, recently completed, leads to the heated garage. Enjoy the roominess of the home, the best of Palos Hills, and District 118 schools.
Property Specifics
| Single Family | |
| — | |
| Tri-Level | |
| 1977 | |
| Partial | |
| FORRESTER | |
| No | |
| 0.24 |
| Cook | |
| — | |
| — / Not Applicable | |
| None | |
| Lake Michigan | |
| Public Sewer | |
| 11043295 | |
| 23144060080000 |
Nearby Schools
| NAME: | DISTRICT: | DISTANCE: | |
|---|---|---|---|
|
Grade School
Palos East Elementary School |
118 | — | |
|
Middle School
Palos South Middle School |
118 | Not in DB | |
|
High School
Amos Alonzo Stagg High School |
230 | Not in DB | |
Property History
| DATE: | EVENT: | PRICE: | SOURCE: |
|---|---|---|---|
| 8 Jun, 2021 | Sold | $395,000 | MRED MLS |
| 16 Apr, 2021 | Under contract | $385,000 | MRED MLS |
| 5 Apr, 2021 | Listed for sale | $385,000 | MRED MLS |
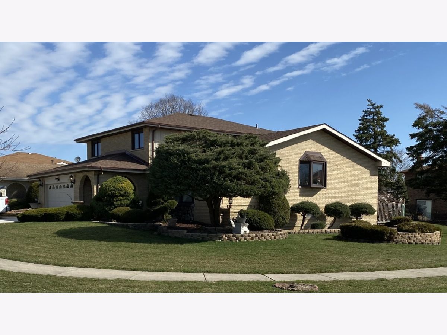
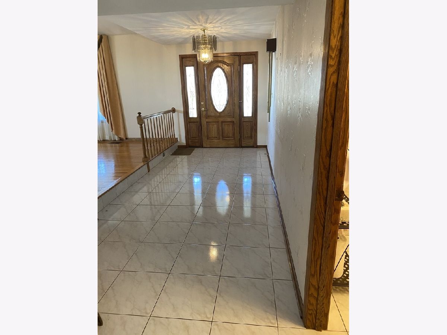
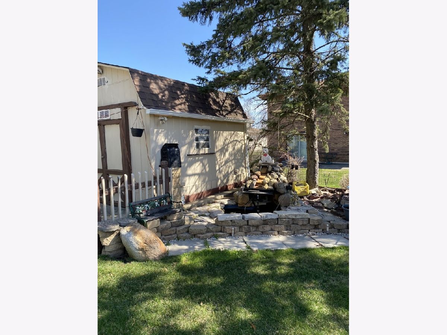
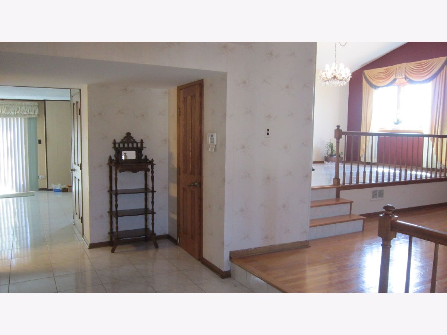
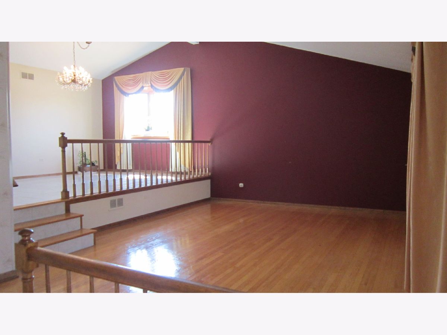
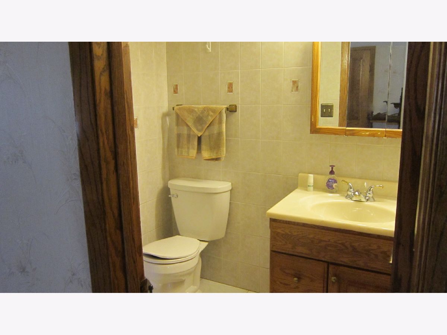

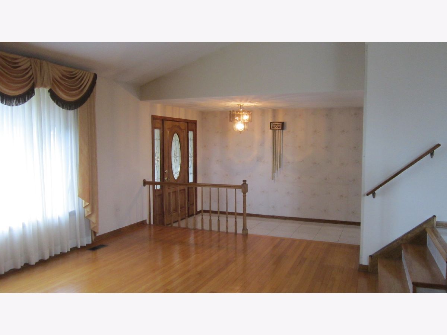
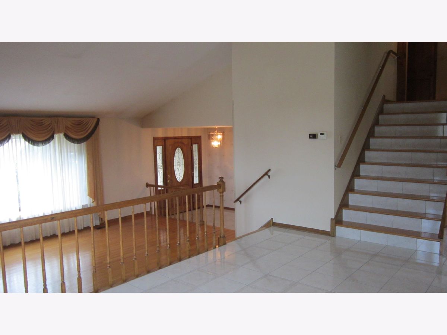
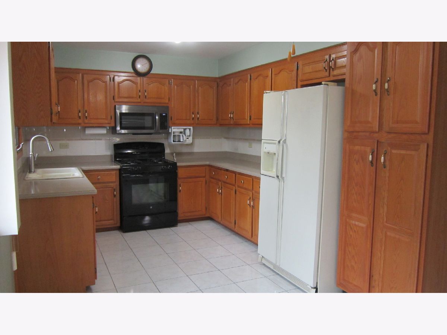
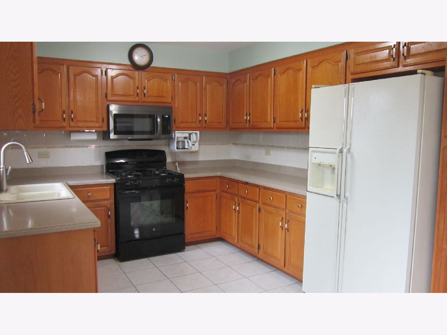
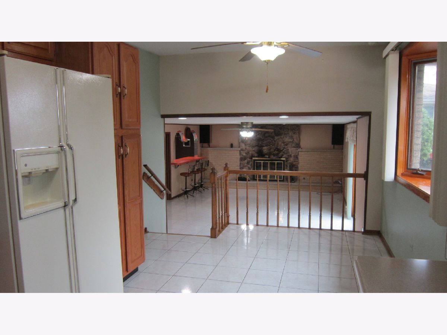
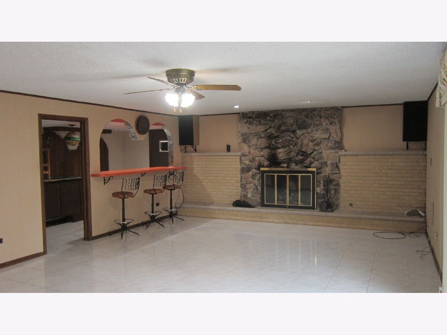
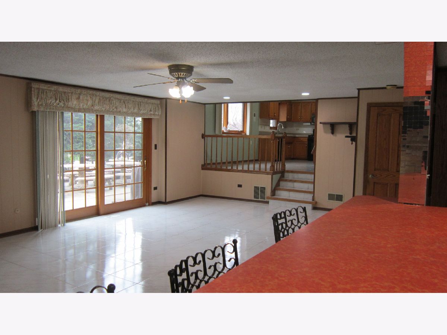

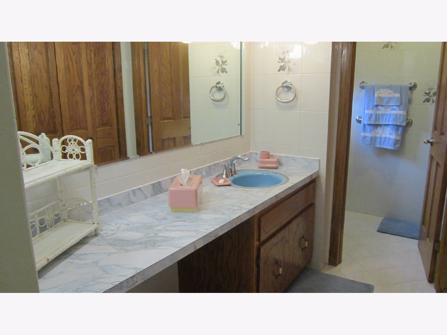
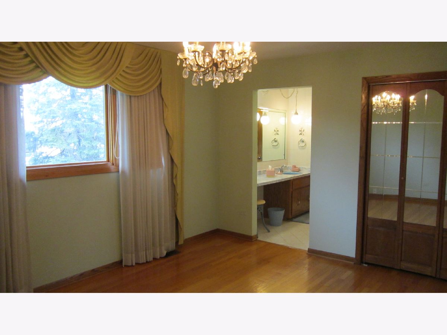
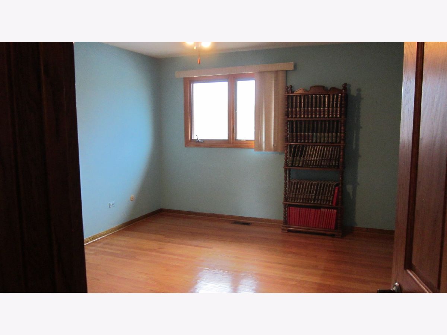
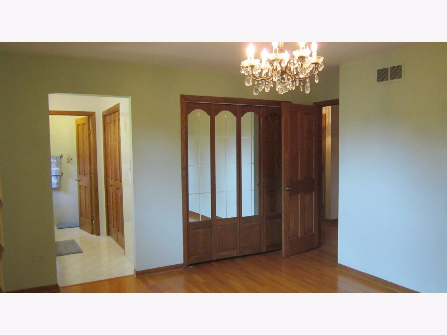
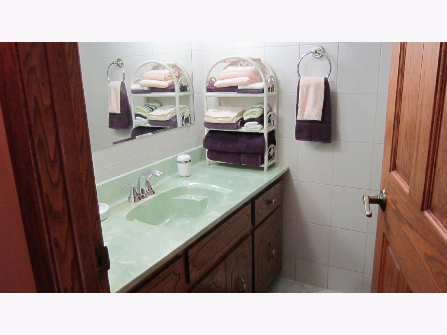
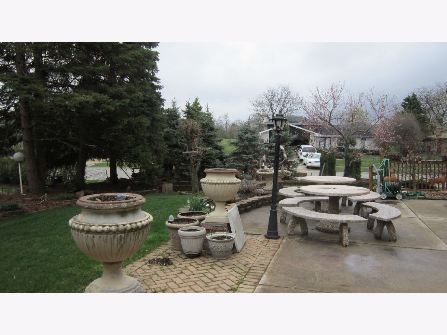
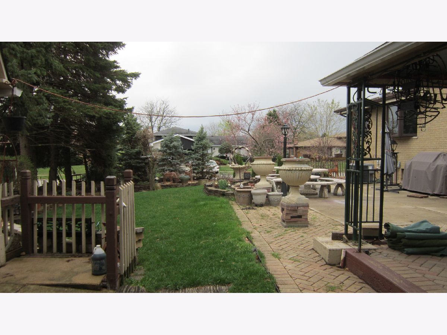
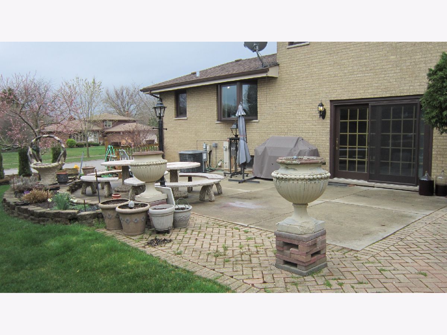
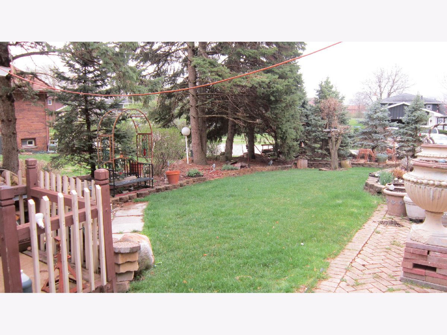
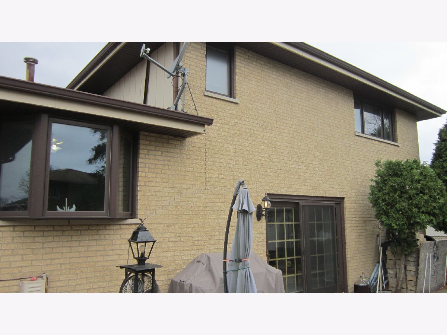
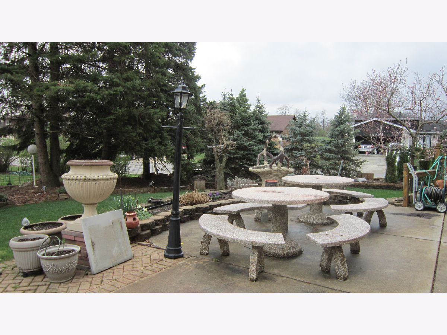
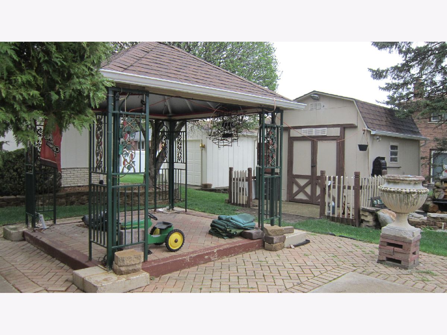
Room Specifics
Total Bedrooms: 4
Bedrooms Above Ground: 4
Bedrooms Below Ground: 0
Dimensions: —
Floor Type: Hardwood
Dimensions: —
Floor Type: Hardwood
Dimensions: —
Floor Type: Hardwood
Full Bathrooms: 3
Bathroom Amenities: Separate Shower,Soaking Tub
Bathroom in Basement: 0
Rooms: —
Basement Description: Partially Finished
Other Specifics
| 2 | |
| Concrete Perimeter | |
| Concrete | |
| Patio, Brick Paver Patio, Storms/Screens | |
| Corner Lot | |
| 0.238 | |
| Pull Down Stair | |
| Full | |
| Vaulted/Cathedral Ceilings, Bar-Dry, Hardwood Floors, Some Window Treatmnt, Granite Counters, Separate Dining Room | |
| Range, Microwave, Dishwasher, Refrigerator, Washer, Dryer, Disposal | |
| Not in DB | |
| Sidewalks, Street Lights, Street Paved | |
| — | |
| — | |
| Gas Log |
Tax History
| Year | Property Taxes |
|---|---|
| 2021 | $4,159 |
Contact Agent
Nearby Similar Homes
Nearby Sold Comparables
Contact Agent
Listing Provided By
HomeSmart Realty Group

