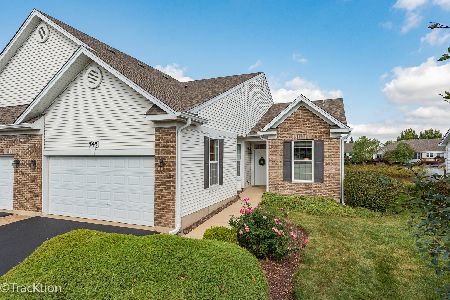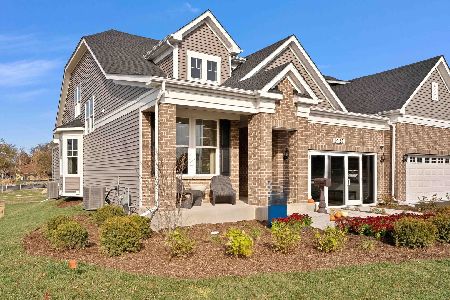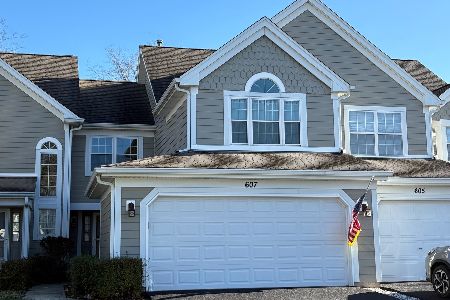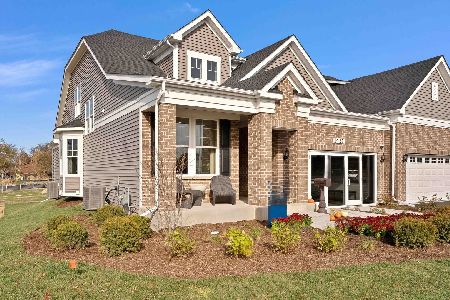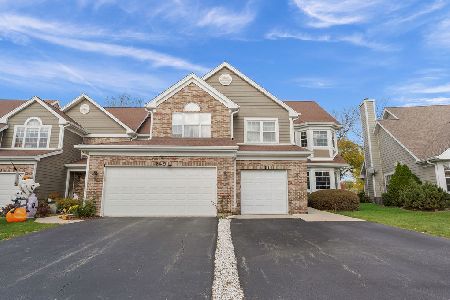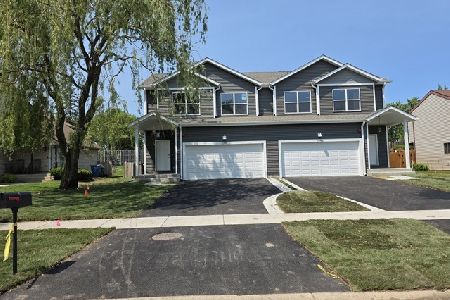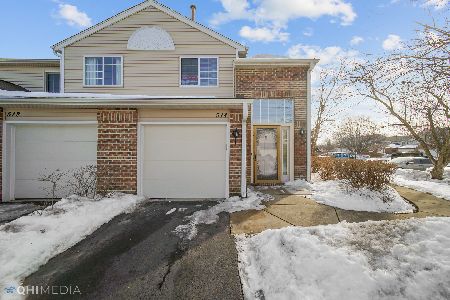1075 Bedford Drive, Carol Stream, Illinois 60188
$169,000
|
Sold
|
|
| Status: | Closed |
| Sqft: | 1,576 |
| Cost/Sqft: | $114 |
| Beds: | 2 |
| Baths: | 2 |
| Year Built: | 1988 |
| Property Taxes: | $4,164 |
| Days On Market: | 2338 |
| Lot Size: | 0,00 |
Description
AMAZINGLY CLEAN and ready for new owners!! Fresh designer color paint thru-out. Brand new carpeting!! You will love the Light in this end unit. High quality Anderson windows thru-out. Open concept Living! Separate Dining Room open to Living Room with views of multi-sided gas fireplace. Kitchen with table eating space.& pantry. Two generous sized bedrooms. Master Bath with shower. Hall Bathroom offers tub with shower. Private Laundry Room. New hot water heater. Updated Furnace & A/C. Newer vinyl siding & roof. Deck off Living Room with beautiful views! Attached one car Garage with long driveway. Loads of visitor parking. Convenient to shopping & tollways. Close to Carol Stream park district. Over 1,500 sq feet! Within walking distance to Cloverdale Elementary School. & Glenbard North High School!
Property Specifics
| Condos/Townhomes | |
| 1 | |
| — | |
| 1988 | |
| None | |
| COVENTRY-2 | |
| No | |
| — |
| Du Page | |
| Pine Ridge | |
| 240 / Monthly | |
| Insurance,Exterior Maintenance,Lawn Care,Snow Removal | |
| Lake Michigan | |
| Sewer-Storm | |
| 10432769 | |
| 0219404112 |
Nearby Schools
| NAME: | DISTRICT: | DISTANCE: | |
|---|---|---|---|
|
Grade School
Cloverdale Elementary School |
93 | — | |
|
Middle School
Stratford Middle School |
93 | Not in DB | |
|
High School
Glenbard North High School |
87 | Not in DB | |
Property History
| DATE: | EVENT: | PRICE: | SOURCE: |
|---|---|---|---|
| 7 Oct, 2019 | Sold | $169,000 | MRED MLS |
| 26 Aug, 2019 | Under contract | $179,900 | MRED MLS |
| 26 Jun, 2019 | Listed for sale | $179,900 | MRED MLS |
| 8 Feb, 2024 | Sold | $277,500 | MRED MLS |
| 13 Dec, 2023 | Under contract | $275,000 | MRED MLS |
| 20 Nov, 2023 | Listed for sale | $275,000 | MRED MLS |
Room Specifics
Total Bedrooms: 2
Bedrooms Above Ground: 2
Bedrooms Below Ground: 0
Dimensions: —
Floor Type: Carpet
Full Bathrooms: 2
Bathroom Amenities: —
Bathroom in Basement: 0
Rooms: Foyer
Basement Description: None
Other Specifics
| 1 | |
| Concrete Perimeter | |
| Asphalt | |
| Deck | |
| Common Grounds | |
| COMMON | |
| — | |
| Full | |
| Second Floor Laundry | |
| Range, Dishwasher, Refrigerator, Washer, Dryer, Disposal | |
| Not in DB | |
| — | |
| — | |
| — | |
| Double Sided, Gas Log |
Tax History
| Year | Property Taxes |
|---|---|
| 2019 | $4,164 |
| 2024 | $5,032 |
Contact Agent
Nearby Similar Homes
Nearby Sold Comparables
Contact Agent
Listing Provided By
Realty Executives Premiere

