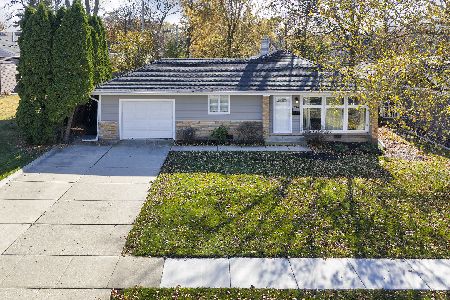1075 Cedar Lane, Northbrook, Illinois 60062
$358,000
|
Sold
|
|
| Status: | Closed |
| Sqft: | 0 |
| Cost/Sqft: | — |
| Beds: | 4 |
| Baths: | 2 |
| Year Built: | 1959 |
| Property Taxes: | $1,794 |
| Days On Market: | 2095 |
| Lot Size: | 0,29 |
Description
Solid, brick 2-story home on a large lot (210 X 60) in a walk-to-everything location w/award-winning Greenbriar/NBJH/GBN schools available immediately! Enjoy charming hardwood floors, solid oak cabinets, imported Italian tile, walk-in closets, & a newly painted kitchen. In addition to 4 bedrooms above grade, the finished lower level has 2 more bedrooms & a family room. Take advantage of this home's prime "Highlands" location & walk to the Metra train, library, restaurants, schools, parks, shopping - everything! Special Marvin windows ensure your peace & quiet inside & the home is located at the front of the lot with plenty of lush, mature trees. You've always wanted to live in the heart of Northbrook - now is your chance. Still having private showings & live video tours! Please watch my video tour above the main photo.
Property Specifics
| Single Family | |
| — | |
| Cape Cod | |
| 1959 | |
| Full | |
| CAPE COD | |
| No | |
| 0.29 |
| Cook | |
| — | |
| 0 / Not Applicable | |
| None | |
| Lake Michigan,Public | |
| Public Sewer, Sewer-Storm | |
| 10703675 | |
| 04092010700000 |
Nearby Schools
| NAME: | DISTRICT: | DISTANCE: | |
|---|---|---|---|
|
Grade School
Greenbriar Elementary School |
28 | — | |
|
Middle School
Northbrook Junior High School |
28 | Not in DB | |
|
High School
Glenbrook North High School |
225 | Not in DB | |
Property History
| DATE: | EVENT: | PRICE: | SOURCE: |
|---|---|---|---|
| 29 Jun, 2020 | Sold | $358,000 | MRED MLS |
| 7 May, 2020 | Under contract | $359,000 | MRED MLS |
| 1 May, 2020 | Listed for sale | $359,000 | MRED MLS |
| 18 Feb, 2022 | Sold | $482,000 | MRED MLS |
| 7 Jan, 2022 | Under contract | $499,000 | MRED MLS |
| 7 Dec, 2021 | Listed for sale | $499,000 | MRED MLS |
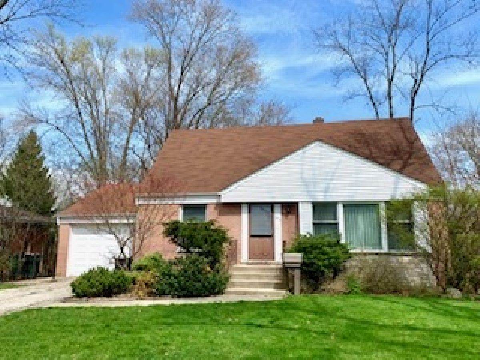
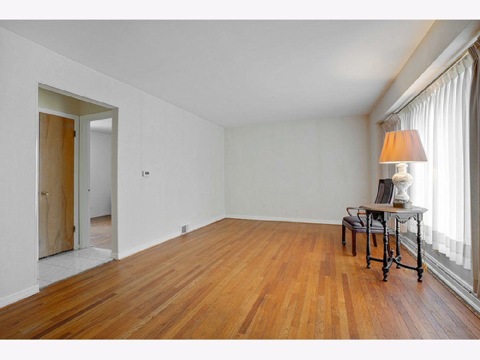
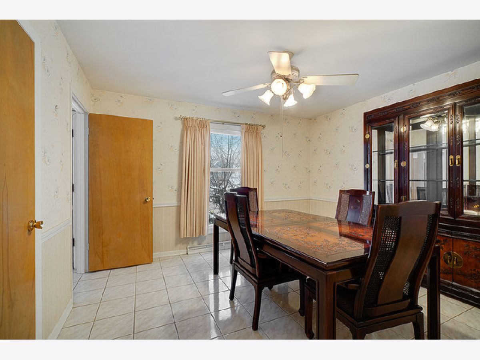
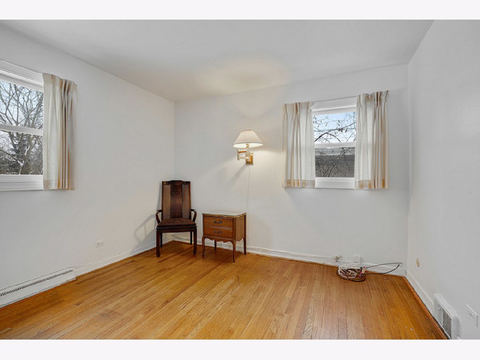
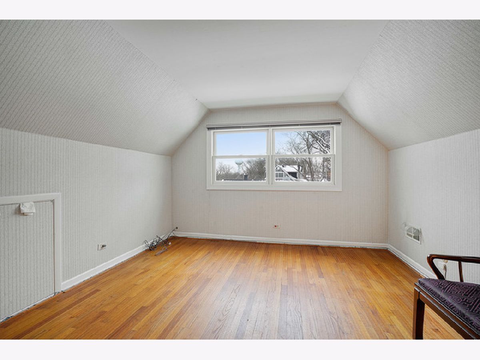
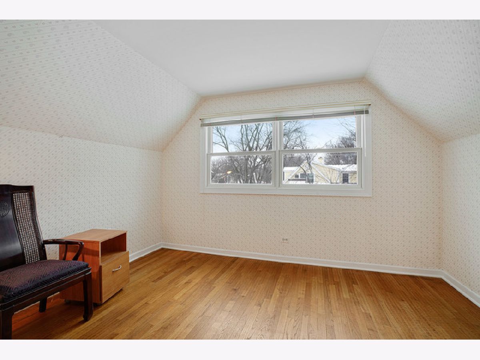
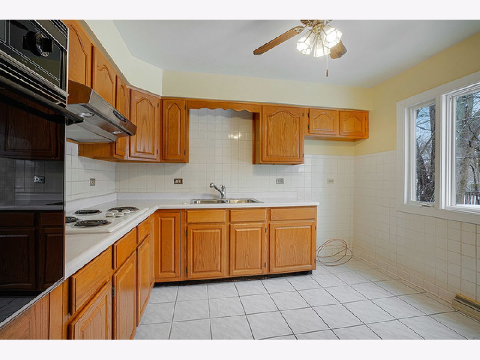
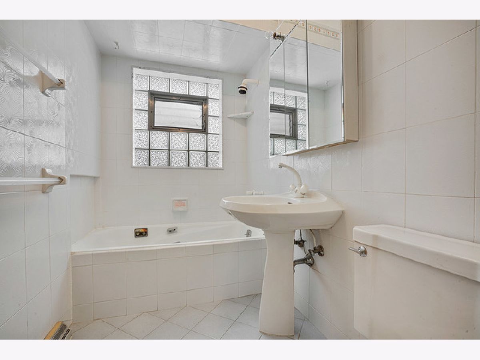
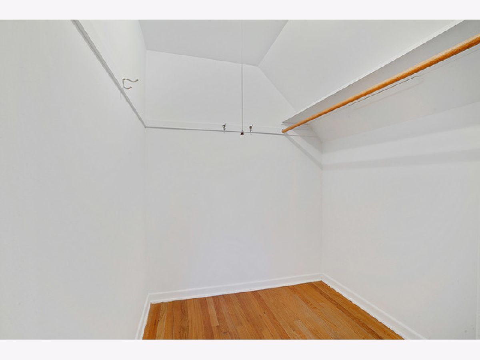
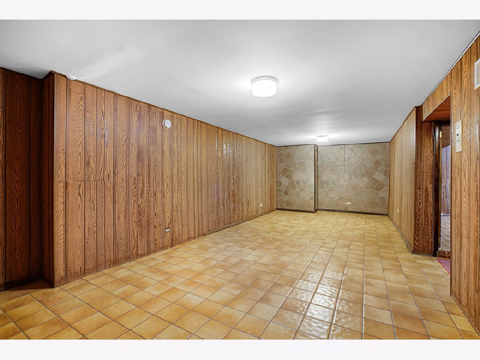
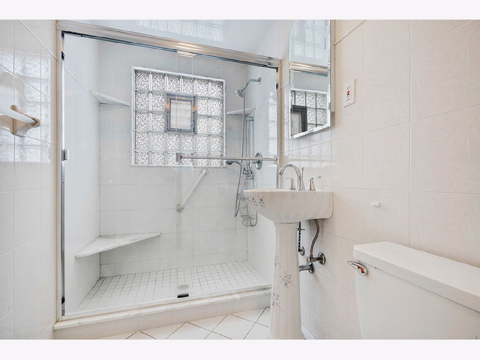
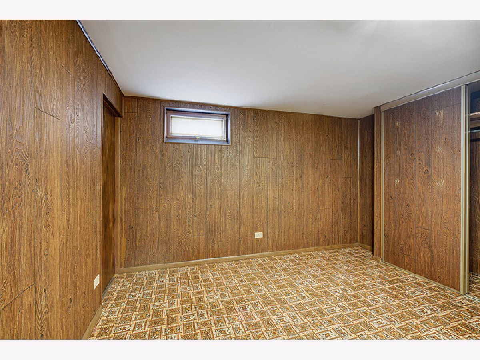
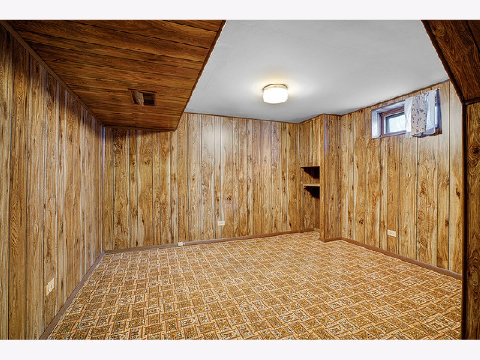
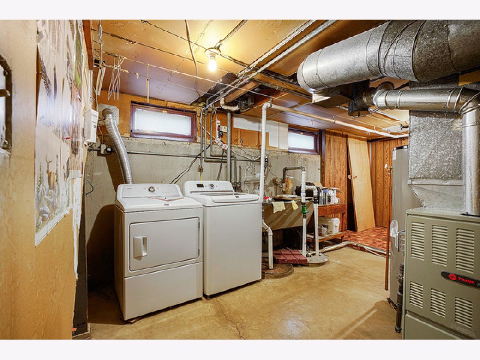
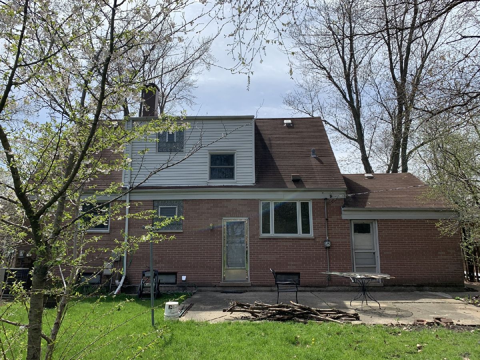
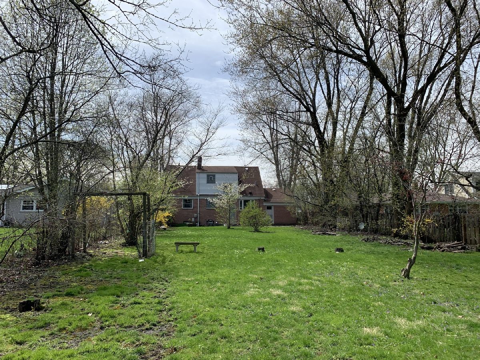
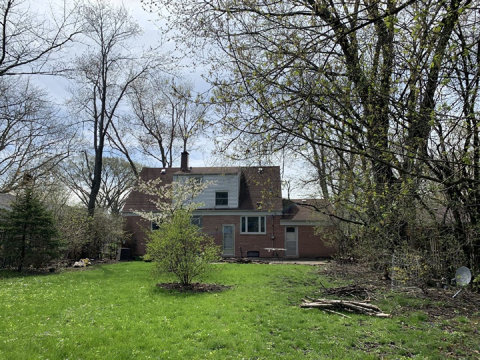
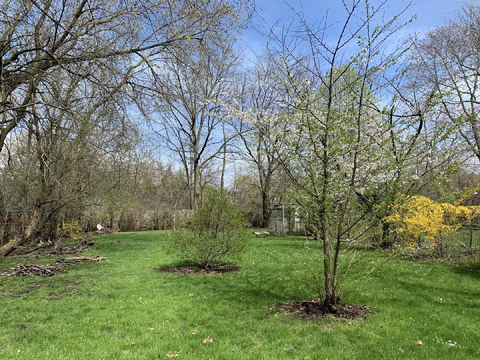
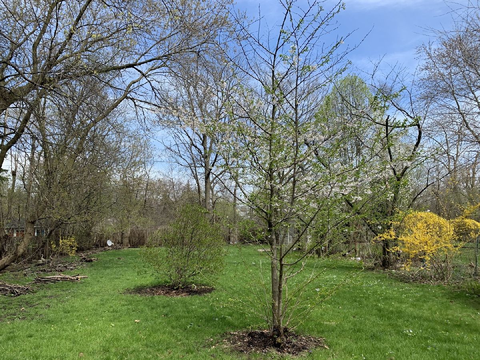
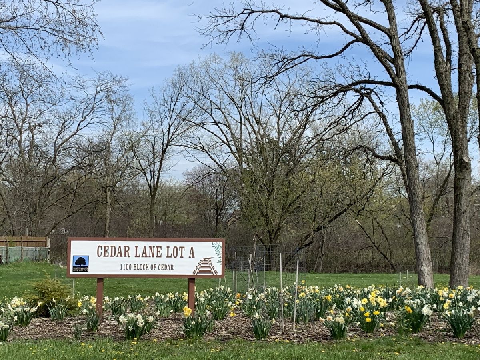
Room Specifics
Total Bedrooms: 6
Bedrooms Above Ground: 4
Bedrooms Below Ground: 2
Dimensions: —
Floor Type: Hardwood
Dimensions: —
Floor Type: Hardwood
Dimensions: —
Floor Type: —
Dimensions: —
Floor Type: —
Dimensions: —
Floor Type: —
Full Bathrooms: 2
Bathroom Amenities: Whirlpool
Bathroom in Basement: 0
Rooms: Bedroom 5,Bedroom 6
Basement Description: Finished
Other Specifics
| 1 | |
| Concrete Perimeter | |
| — | |
| Patio | |
| Fenced Yard,Wooded,Mature Trees | |
| 210 X 60 | |
| — | |
| None | |
| Hardwood Floors, First Floor Bedroom, First Floor Full Bath, Walk-In Closet(s) | |
| Range, Washer, Dryer | |
| Not in DB | |
| Park, Curbs, Sidewalks, Street Lights, Street Paved | |
| — | |
| — | |
| — |
Tax History
| Year | Property Taxes |
|---|---|
| 2020 | $1,794 |
| 2022 | $5,382 |
Contact Agent
Nearby Similar Homes
Nearby Sold Comparables
Contact Agent
Listing Provided By
Axelson Realty LLC



