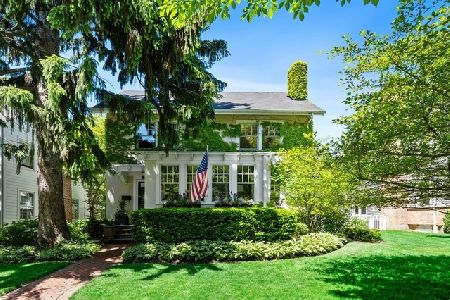1075 Elm Street, Winnetka, Illinois 60093
$1,270,000
|
Sold
|
|
| Status: | Closed |
| Sqft: | 0 |
| Cost/Sqft: | — |
| Beds: | 5 |
| Baths: | 6 |
| Year Built: | — |
| Property Taxes: | $20,685 |
| Days On Market: | 3996 |
| Lot Size: | 0,20 |
Description
Move right in to this light-filled,5+ bed, 5.1-bth home featuring a beautiful eat-in kitchen open to the family room w/ French doors leading to rear patio, a large master suite w/ spa bath & walk-in closet, 3rd floor retreat,finished LL rec room w/ full bath & a large, professional maintained, fenced-in rear yard. There are also three fireplaces, 1st floor laundry facilities & a spacious mudroom w/ beadboard accents.
Property Specifics
| Single Family | |
| — | |
| Other | |
| — | |
| Full | |
| — | |
| No | |
| 0.2 |
| Cook | |
| — | |
| 0 / Not Applicable | |
| None | |
| Public | |
| Public Sewer | |
| 08834575 | |
| 05201060170000 |
Nearby Schools
| NAME: | DISTRICT: | DISTANCE: | |
|---|---|---|---|
|
Grade School
Crow Island Elementary School |
36 | — | |
|
Middle School
Carleton W Washburne School |
36 | Not in DB | |
|
High School
New Trier Twp H.s. Northfield/wi |
203 | Not in DB | |
Property History
| DATE: | EVENT: | PRICE: | SOURCE: |
|---|---|---|---|
| 28 Dec, 2012 | Sold | $1,080,000 | MRED MLS |
| 16 Nov, 2012 | Under contract | $1,069,000 | MRED MLS |
| 12 Nov, 2012 | Listed for sale | $1,069,000 | MRED MLS |
| 1 May, 2015 | Sold | $1,270,000 | MRED MLS |
| 12 Feb, 2015 | Under contract | $1,249,000 | MRED MLS |
| 9 Feb, 2015 | Listed for sale | $1,249,000 | MRED MLS |
| 19 Aug, 2019 | Sold | $1,110,000 | MRED MLS |
| 29 Jun, 2019 | Under contract | $1,199,900 | MRED MLS |
| 6 May, 2019 | Listed for sale | $1,199,900 | MRED MLS |
Room Specifics
Total Bedrooms: 5
Bedrooms Above Ground: 5
Bedrooms Below Ground: 0
Dimensions: —
Floor Type: Carpet
Dimensions: —
Floor Type: Carpet
Dimensions: —
Floor Type: Carpet
Dimensions: —
Floor Type: —
Full Bathrooms: 6
Bathroom Amenities: Whirlpool,Separate Shower,Steam Shower,Double Sink
Bathroom in Basement: 1
Rooms: Bedroom 5,Foyer,Office,Recreation Room,Storage,Walk In Closet,Workshop
Basement Description: Finished
Other Specifics
| 2.5 | |
| Concrete Perimeter | |
| — | |
| Porch, Brick Paver Patio, Storms/Screens | |
| Landscaped | |
| 50 X 177 | |
| Finished | |
| Full | |
| Vaulted/Cathedral Ceilings, Skylight(s), Hardwood Floors, First Floor Laundry | |
| Range, Dishwasher, High End Refrigerator, Freezer, Washer, Dryer, Disposal, Stainless Steel Appliance(s) | |
| Not in DB | |
| — | |
| — | |
| — | |
| Wood Burning, Gas Starter |
Tax History
| Year | Property Taxes |
|---|---|
| 2012 | $16,830 |
| 2015 | $20,685 |
| 2019 | $29,543 |
Contact Agent
Nearby Similar Homes
Nearby Sold Comparables
Contact Agent
Listing Provided By
Coldwell Banker Residential










