1075 Judy Drive, Elk Grove Village, Illinois 60007
$385,000
|
Sold
|
|
| Status: | Closed |
| Sqft: | 1,774 |
| Cost/Sqft: | $223 |
| Beds: | 3 |
| Baths: | 3 |
| Year Built: | 1984 |
| Property Taxes: | $7,433 |
| Days On Market: | 1679 |
| Lot Size: | 0,17 |
Description
Perfect opportunity! Rarely available Westbury split level model with full finished sub-basement. Long time owners have maintained this sunny & bright 3 BR, 2 1/2 bath home! Freshly painted throughout with warm neutral colors. Inviting entry with vaulted ceilings, large living room with bay window and separate dining room. Large eat-in cabinet kitchen with oak cabinets and granite counters, black/black stainless newer appliances overlooks family room. Huge family room with hardwood floors and fireplace with sliders to patio and separate deck. Enjoy family BBQ's and summer nights in the beautiful yard!! Bonus space -- FULL FINISHED sub-basement with den or possibly 4th bedroom or teen suite, separate laundry and abundant storage. Master bedroom with updated master bath and walk-in shower (2017). Newer extra wide concrete driveway accommodates 4 cars (2016) in addition to the 2 1/2 car attached garage. Newer mechanicals including 95% eff furnace, A/C and humidifier (2012), Hot water tank (2019), Oversized gutters (2019), composite deck (2017), sump pump with battery backup (2014), windows, 40 year shingle roof (2003). New black stainless stove and dishwasher (2019), refrigerator 2021. Most rooms freshly painted in warm neutral colors. Great location walking distance to Shenandoah Park. Highly rated district 54/211 schools. Minutes to tollway, major roads, Metra, shopping and restaurants. WELCOME HOME!
Property Specifics
| Single Family | |
| — | |
| Tri-Level | |
| 1984 | |
| Full | |
| WESTBURY | |
| No | |
| 0.17 |
| Cook | |
| Shenandoah | |
| 0 / Not Applicable | |
| None | |
| Lake Michigan | |
| Public Sewer | |
| 11084042 | |
| 07363180090000 |
Nearby Schools
| NAME: | DISTRICT: | DISTANCE: | |
|---|---|---|---|
|
Grade School
Adlai Stevenson Elementary Schoo |
54 | — | |
|
Middle School
Margaret Mead Junior High School |
54 | Not in DB | |
|
High School
J B Conant High School |
211 | Not in DB | |
Property History
| DATE: | EVENT: | PRICE: | SOURCE: |
|---|---|---|---|
| 3 Aug, 2021 | Sold | $385,000 | MRED MLS |
| 29 May, 2021 | Under contract | $394,900 | MRED MLS |
| 14 May, 2021 | Listed for sale | $394,900 | MRED MLS |
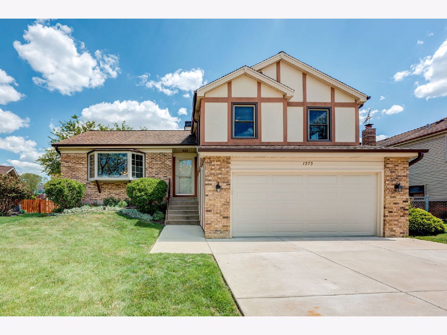
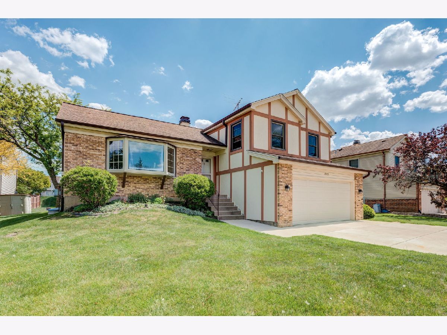
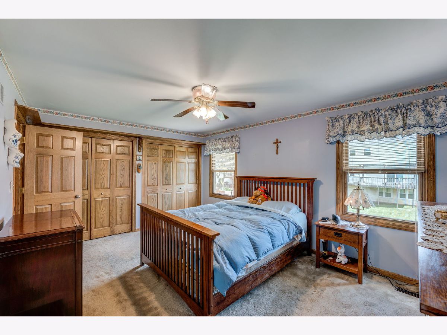
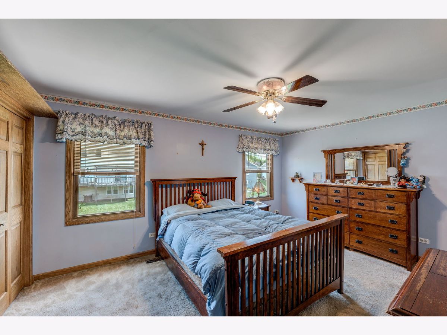
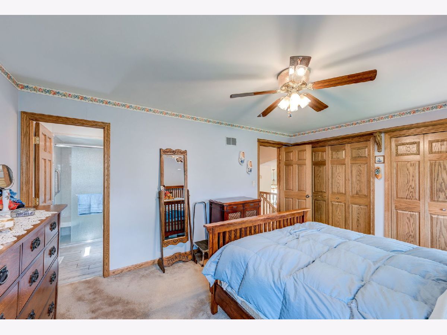

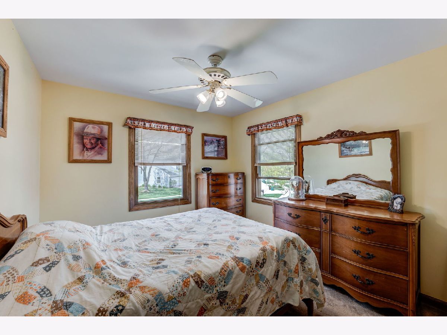
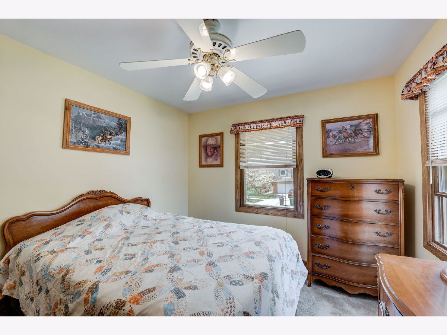
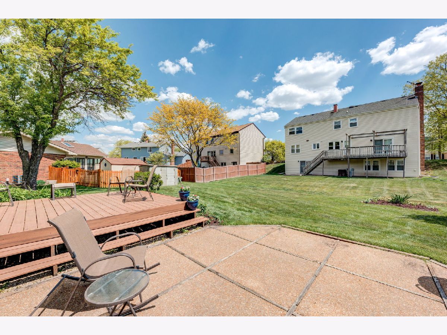
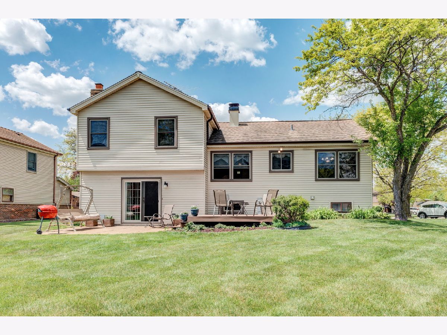

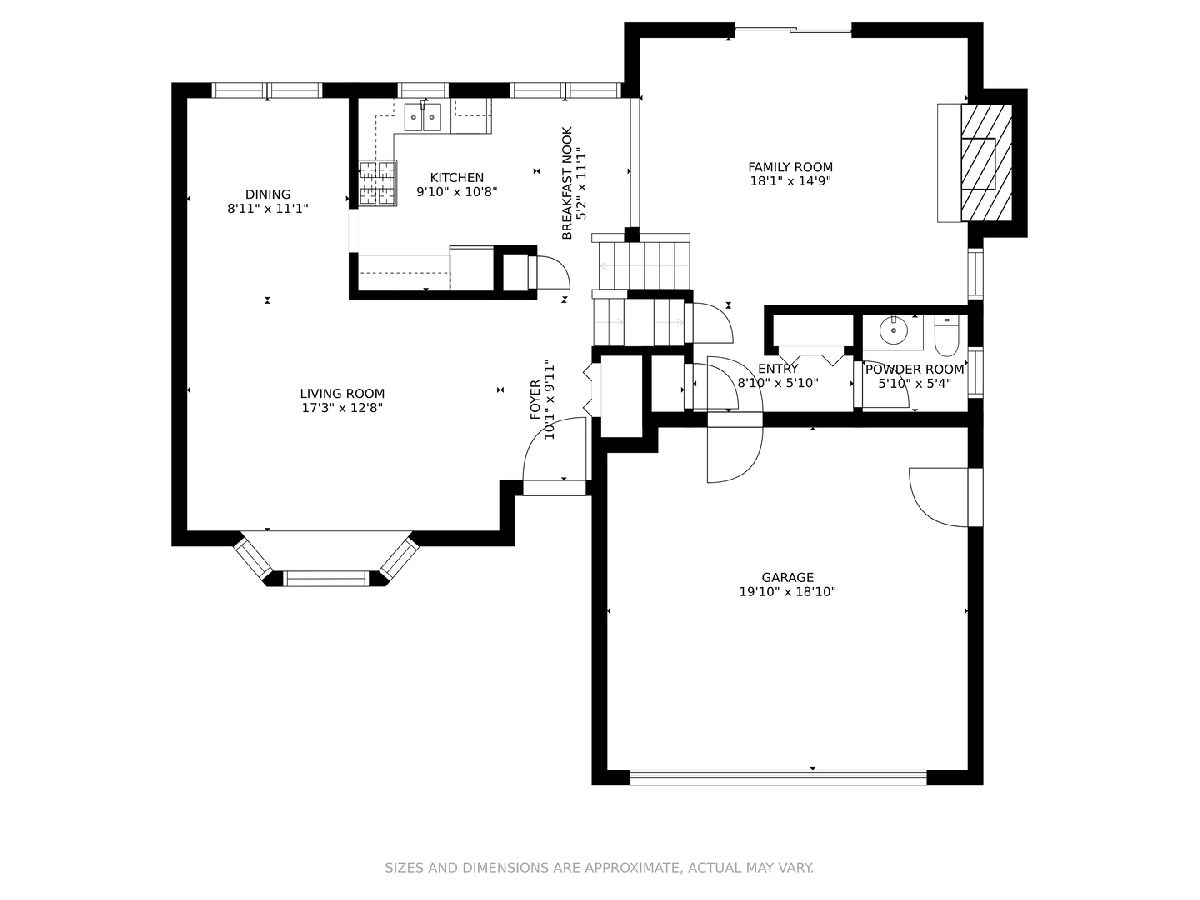
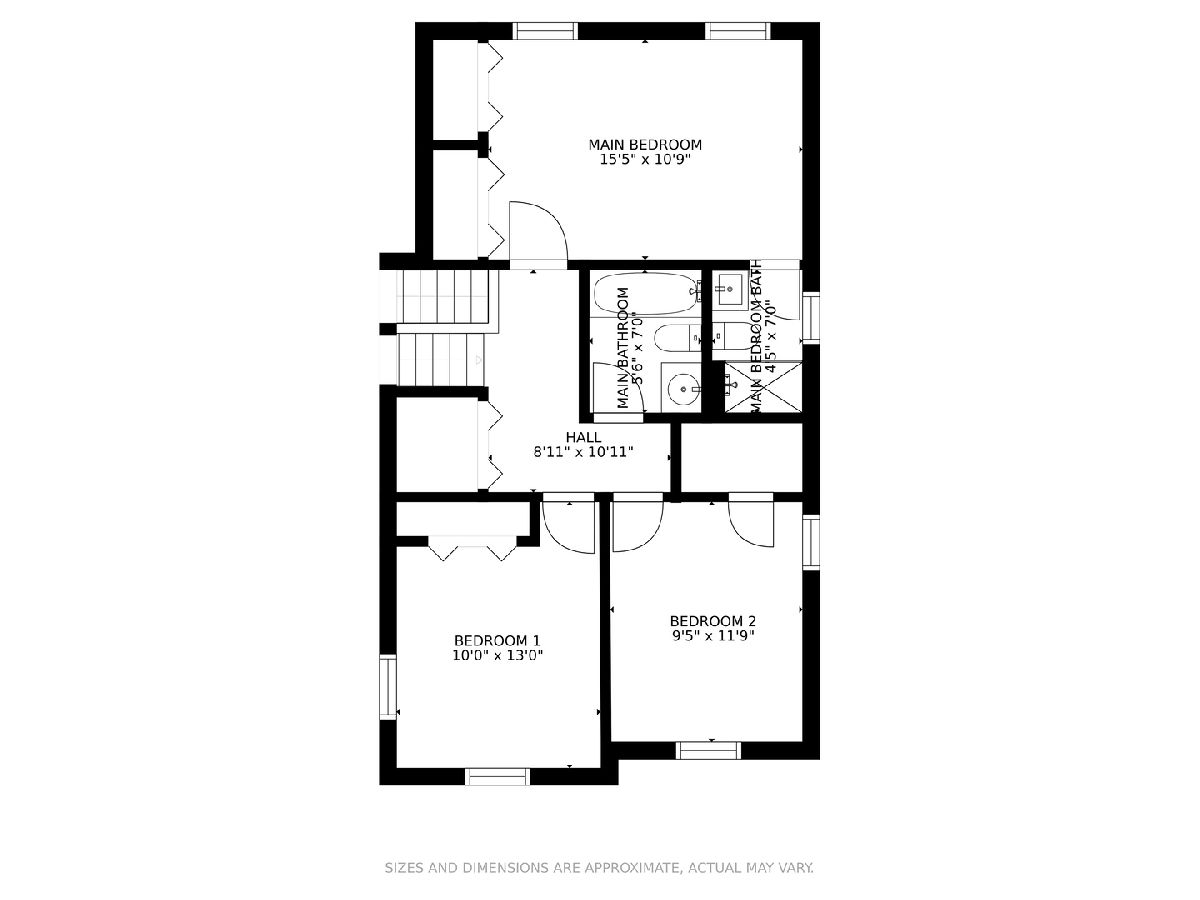
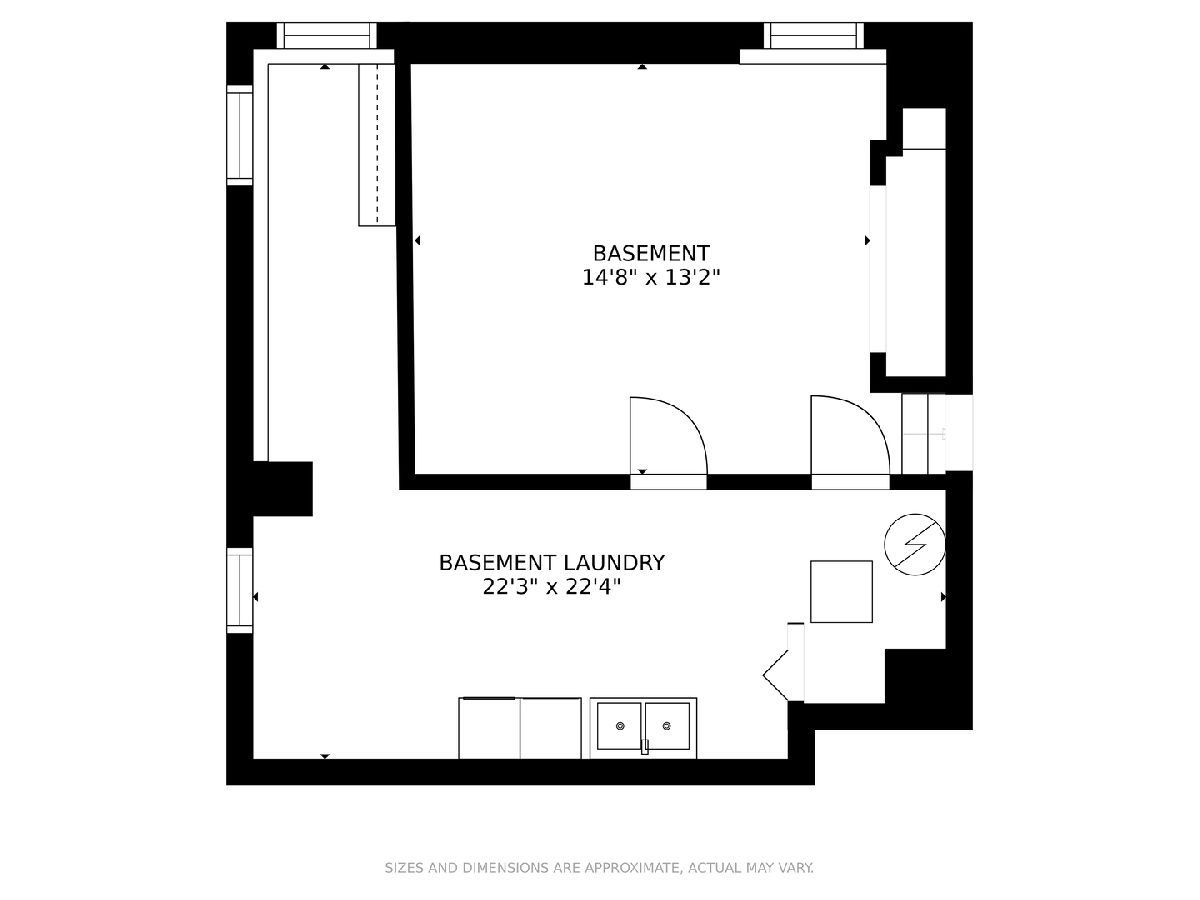
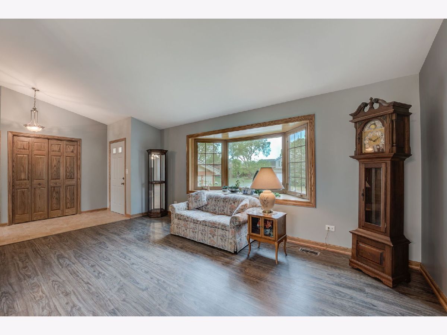
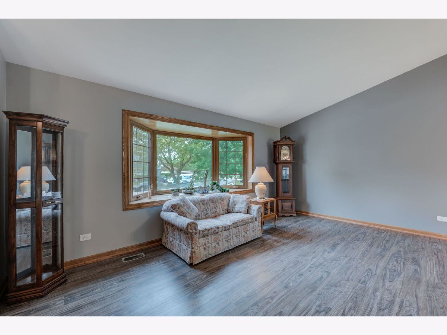
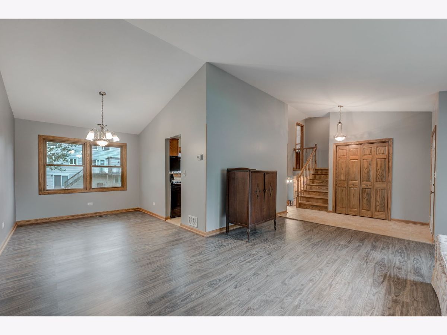
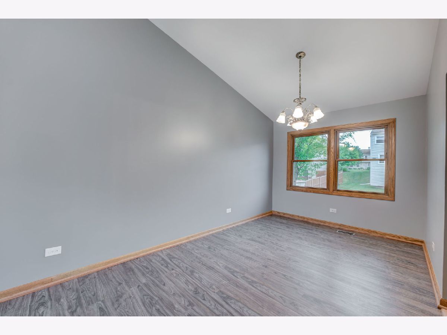
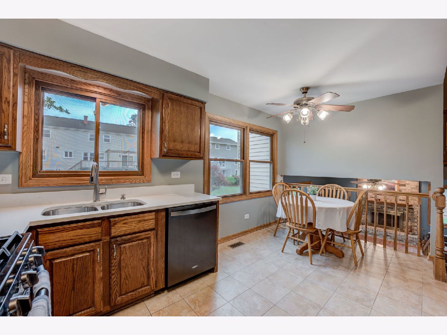
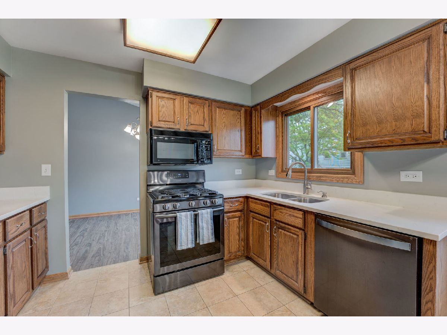
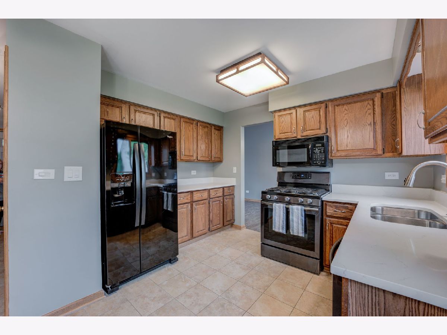
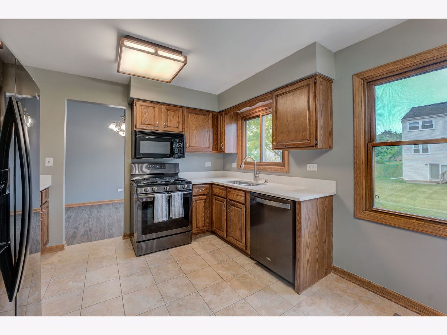
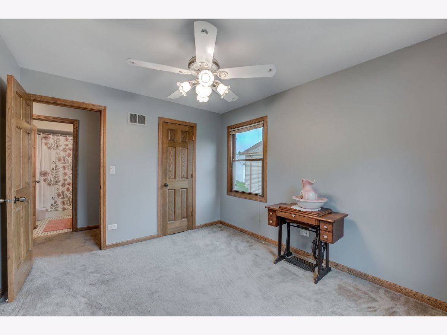
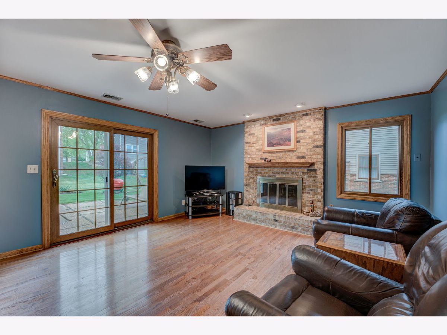
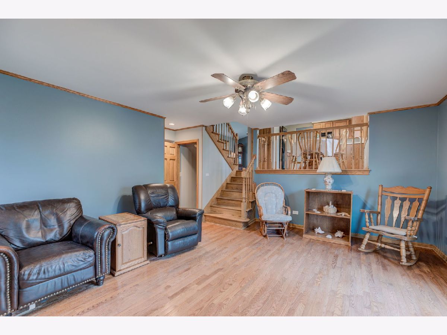
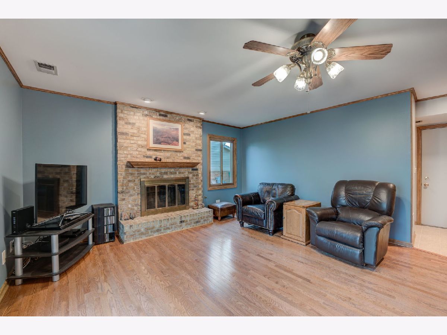
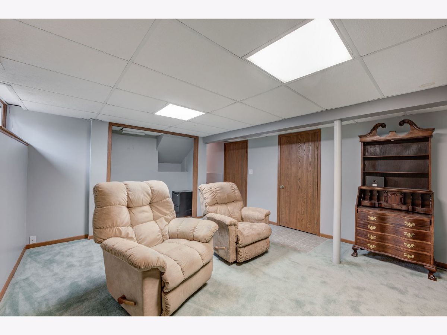
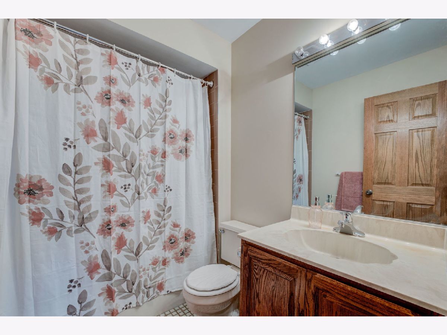
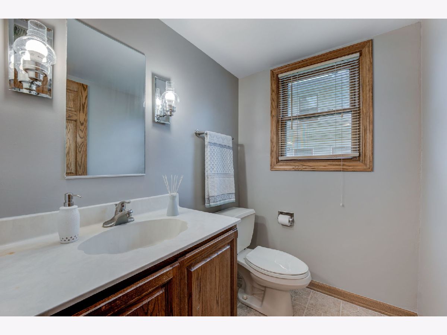
Room Specifics
Total Bedrooms: 3
Bedrooms Above Ground: 3
Bedrooms Below Ground: 0
Dimensions: —
Floor Type: Carpet
Dimensions: —
Floor Type: Carpet
Full Bathrooms: 3
Bathroom Amenities: —
Bathroom in Basement: 0
Rooms: Bonus Room,Storage,Deck,Other Room
Basement Description: Finished
Other Specifics
| 2 | |
| — | |
| Concrete | |
| Deck, Patio | |
| — | |
| 0.172 | |
| Unfinished | |
| Full | |
| — | |
| Range, Microwave, Dishwasher, Refrigerator, Washer, Dryer | |
| Not in DB | |
| Sidewalks, Street Lights, Street Paved | |
| — | |
| — | |
| Wood Burning |
Tax History
| Year | Property Taxes |
|---|---|
| 2021 | $7,433 |
Contact Agent
Nearby Sold Comparables
Contact Agent
Listing Provided By
Coldwell Banker Realty





