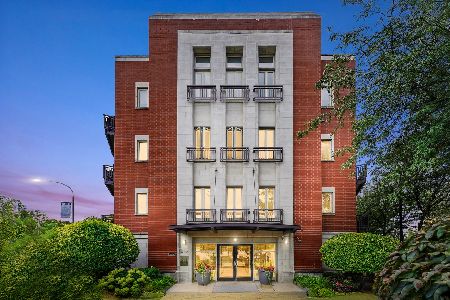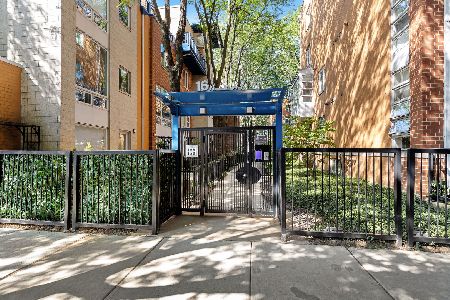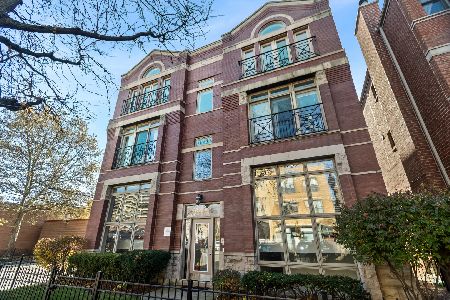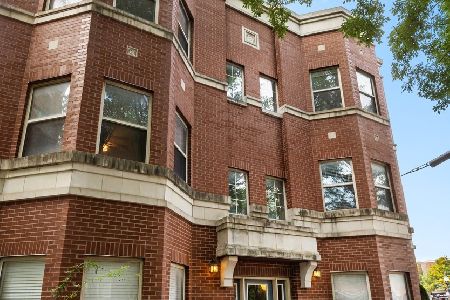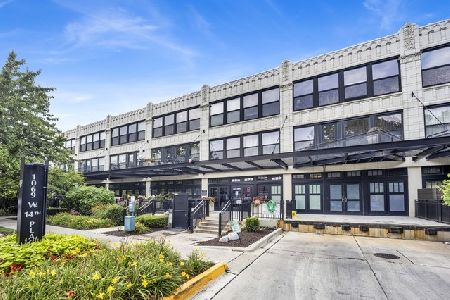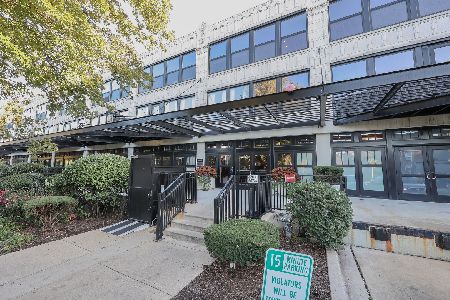1075 Roosevelt Road, Near West Side, Chicago, Illinois 60608
$335,000
|
Sold
|
|
| Status: | Closed |
| Sqft: | 1,200 |
| Cost/Sqft: | $288 |
| Beds: | 2 |
| Baths: | 2 |
| Year Built: | 2004 |
| Property Taxes: | $3,148 |
| Days On Market: | 1758 |
| Lot Size: | 0,00 |
Description
Two bedroom, two bathroom split floor plan unit in boutique elevator building, The Delano at Roosevelt Square. This unit is Move In Ready with a recently updated kitchen, two BRAND NEW bathrooms, thoughtful updates throughout the unit, and was freshly painted. Kitchen has quartz countertops, stainless steel appliances, featuring a double oven, beautiful tile backsplash, LED under cabinet lighting and breakfast bar with space for seating. Living room has hardwood floors leading to a spacious balcony with South East City views. Custom built dry bar that also has LED under cabinet lighting with a beverage fridge(included). Perfect for extra storage and entertaining. Pre-wired for ethernet and surround sound. In-unit washer & dryer, Custom built-ins for extra storage for coats and shoes, next to a coat closet that could now be used as a pantry. Spacious Primary bedroom with a walk in closet, brand new bathroom has a marble countertop with a double vanity, custom built-in linen closet, & modern black hardware. Great sized second bedroom also has bright sunny downtown views. Second bathroom has a marble countertop, upgraded herringbone tile with a sliding shower door and tub. Unit comes with a heated garage spot and storage included in the price. Garage spot has an upgrade with a dedicated electric car charger already in place. Building has an updated fitness center located on the first floor. Amazing location near Whole Foods, Target, Costco, Mariano's, Little Italy & Taylor Street, the Medical District, Icon Movie Theatre and tons of shopping. Close to UIC, St. Ignatius, I-90/94/290/55, and Public transportation like the #12 Roosevelt bus. Move In Ready!
Property Specifics
| Condos/Townhomes | |
| 4 | |
| — | |
| 2004 | |
| None | |
| — | |
| No | |
| — |
| Cook | |
| — | |
| 440 / Monthly | |
| Water,Parking,Insurance,Exercise Facilities,Exterior Maintenance,Lawn Care,Scavenger,Snow Removal | |
| Lake Michigan | |
| Public Sewer | |
| 11036700 | |
| 17202000924017 |
Nearby Schools
| NAME: | DISTRICT: | DISTANCE: | |
|---|---|---|---|
|
Grade School
Smyth Elementary School |
299 | — | |
|
Middle School
Smyth Elementary School |
299 | Not in DB | |
|
High School
Wells Community Academy Senior H |
299 | Not in DB | |
Property History
| DATE: | EVENT: | PRICE: | SOURCE: |
|---|---|---|---|
| 30 Sep, 2014 | Sold | $275,000 | MRED MLS |
| 17 Aug, 2014 | Under contract | $289,000 | MRED MLS |
| 4 Aug, 2014 | Listed for sale | $289,000 | MRED MLS |
| 15 Jun, 2021 | Sold | $335,000 | MRED MLS |
| 12 Apr, 2021 | Under contract | $345,000 | MRED MLS |
| 7 Apr, 2021 | Listed for sale | $345,000 | MRED MLS |

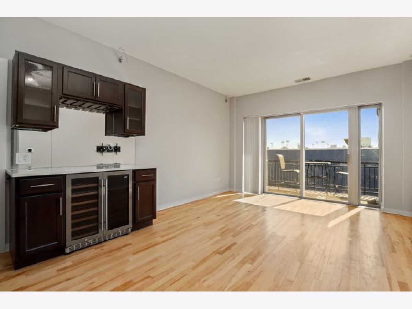
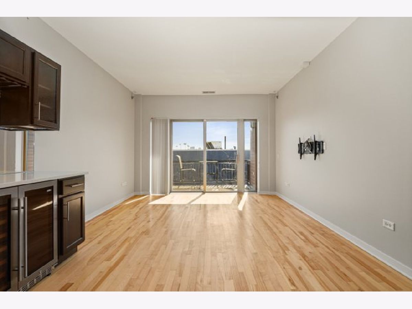
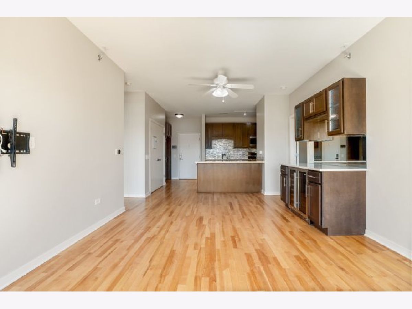
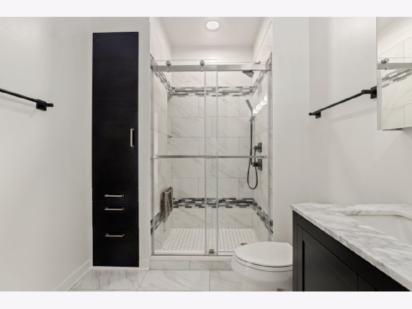
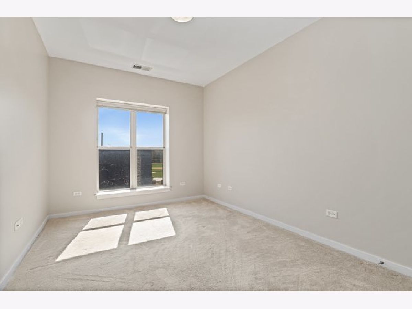
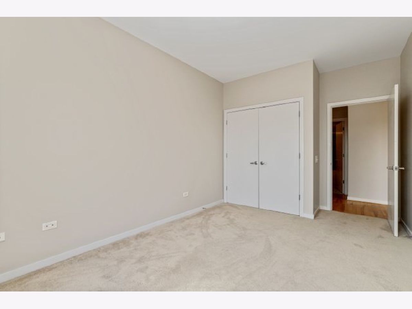
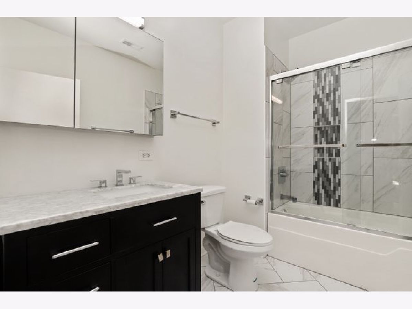
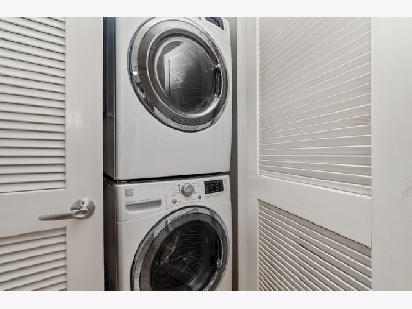
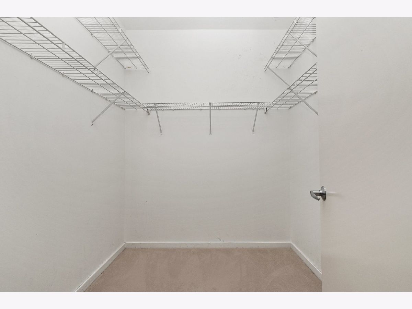
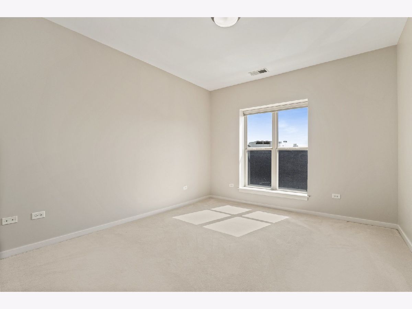
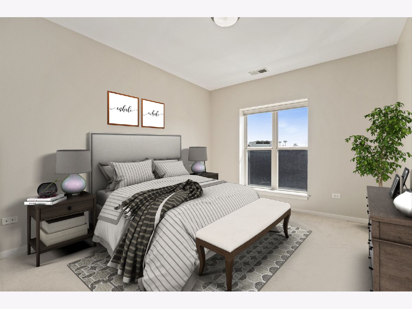
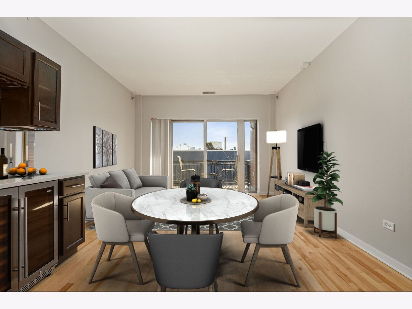
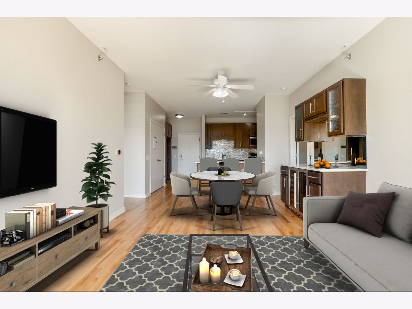
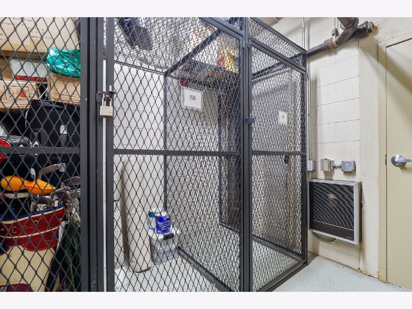
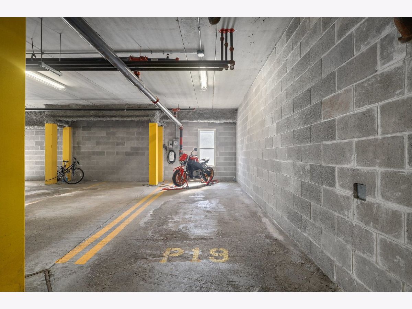
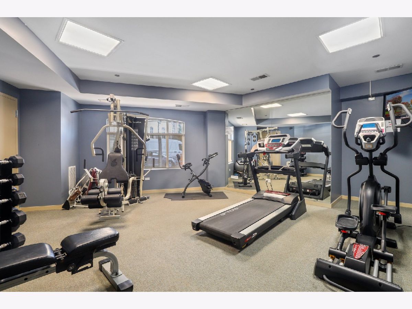
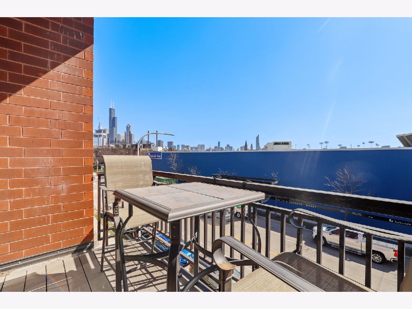
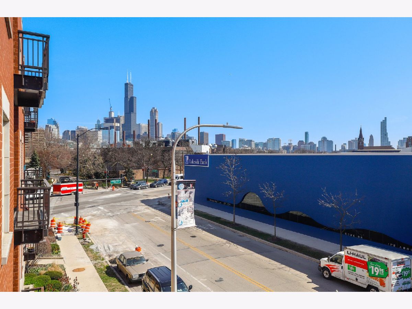
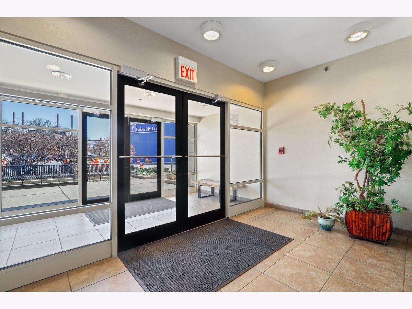
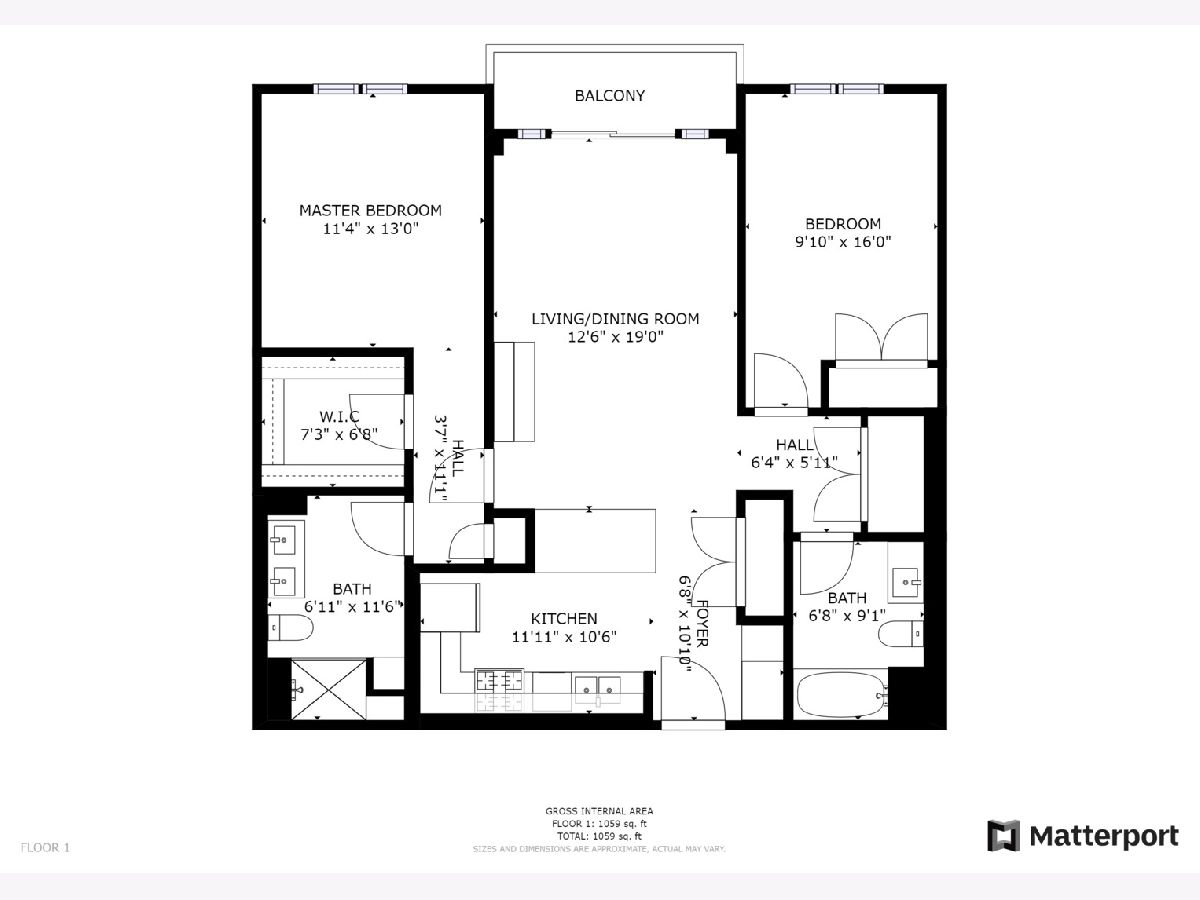
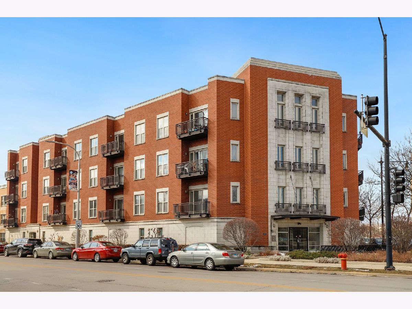
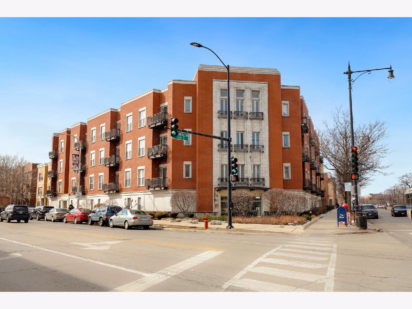
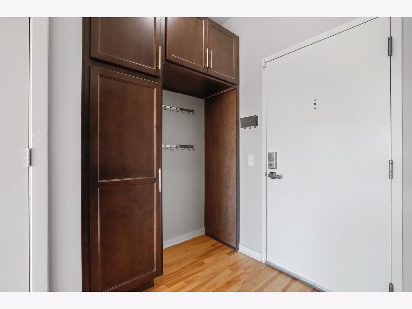
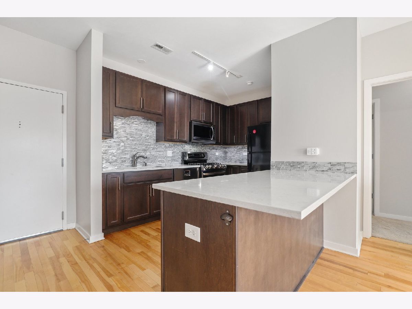
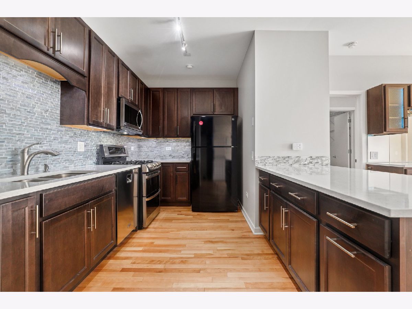
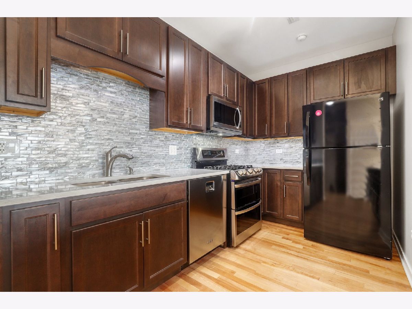
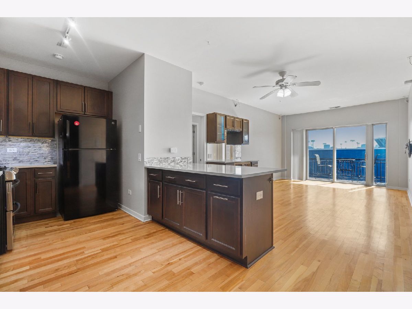
Room Specifics
Total Bedrooms: 2
Bedrooms Above Ground: 2
Bedrooms Below Ground: 0
Dimensions: —
Floor Type: Carpet
Full Bathrooms: 2
Bathroom Amenities: Separate Shower,Double Sink
Bathroom in Basement: —
Rooms: Walk In Closet,Foyer
Basement Description: None
Other Specifics
| 1 | |
| — | |
| — | |
| Balcony | |
| — | |
| COMMON | |
| — | |
| Full | |
| Bar-Dry, Storage, Walk-In Closet(s) | |
| Double Oven, Range, Microwave, Dishwasher, Refrigerator, Bar Fridge, Washer, Dryer, Disposal, Wine Refrigerator | |
| Not in DB | |
| — | |
| — | |
| Elevator(s), Exercise Room, Storage | |
| — |
Tax History
| Year | Property Taxes |
|---|---|
| 2014 | $3,338 |
| 2021 | $3,148 |
Contact Agent
Nearby Similar Homes
Nearby Sold Comparables
Contact Agent
Listing Provided By
Redfin Corporation

