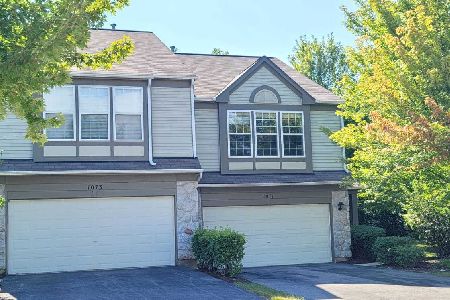1075 Stamford Court, Aurora, Illinois 60502
$183,000
|
Sold
|
|
| Status: | Closed |
| Sqft: | 1,576 |
| Cost/Sqft: | $120 |
| Beds: | 2 |
| Baths: | 3 |
| Year Built: | 2002 |
| Property Taxes: | $4,264 |
| Days On Market: | 6172 |
| Lot Size: | 0,00 |
Description
Dynamite 2Br, 2 1/2 bth. Townhome*"Pottery Barn Decor"* 2 Story Foyer* Loft on 2nd Level**Gourmet Kitchen w/Maple Cabinets, Pantry, Frig & Microwave* Wood Laminate Floors* Dining Rm. w/Sliding Doors to Patio* Oversized master bedroom/bath suite* Laundry Rm. on 2nd floor with washer & dryer* Ceiling fans* Neutral Paint & Carpet* Close to I-88 & Metra Train* Show and sell!!
Property Specifics
| Condos/Townhomes | |
| — | |
| — | |
| 2002 | |
| None | |
| — | |
| No | |
| — |
| Du Page | |
| Ashton Pointe | |
| 178 / — | |
| Water,Insurance,Lawn Care,Snow Removal | |
| Lake Michigan | |
| Public Sewer | |
| 07146342 | |
| 0717121251 |
Nearby Schools
| NAME: | DISTRICT: | DISTANCE: | |
|---|---|---|---|
|
Grade School
Brooks Elementary School |
204 | — | |
|
Middle School
Granger Middle School |
204 | Not in DB | |
|
High School
Waubonsie Valley High School |
204 | Not in DB | |
Property History
| DATE: | EVENT: | PRICE: | SOURCE: |
|---|---|---|---|
| 23 Oct, 2009 | Sold | $183,000 | MRED MLS |
| 31 Aug, 2009 | Under contract | $189,900 | MRED MLS |
| — | Last price change | $199,900 | MRED MLS |
| 27 Feb, 2009 | Listed for sale | $212,777 | MRED MLS |
Room Specifics
Total Bedrooms: 2
Bedrooms Above Ground: 2
Bedrooms Below Ground: 0
Dimensions: —
Floor Type: Carpet
Full Bathrooms: 3
Bathroom Amenities: Separate Shower
Bathroom in Basement: 0
Rooms: Loft,Utility Room-2nd Floor
Basement Description: —
Other Specifics
| 2 | |
| Concrete Perimeter | |
| Asphalt | |
| Patio, Storms/Screens | |
| Cul-De-Sac,Stream(s),Water View,Wooded | |
| COMMON | |
| — | |
| Full | |
| Vaulted/Cathedral Ceilings, Laundry Hook-Up in Unit | |
| Range, Microwave, Dishwasher, Refrigerator, Washer, Dryer, Disposal | |
| Not in DB | |
| — | |
| — | |
| — | |
| — |
Tax History
| Year | Property Taxes |
|---|---|
| 2009 | $4,264 |
Contact Agent
Nearby Sold Comparables
Contact Agent
Listing Provided By
john greene, Realtor





