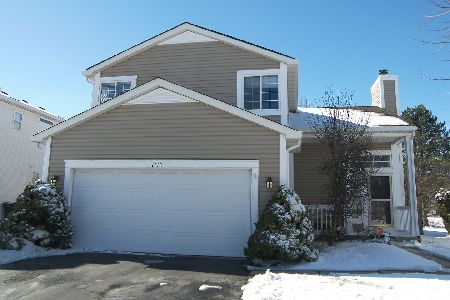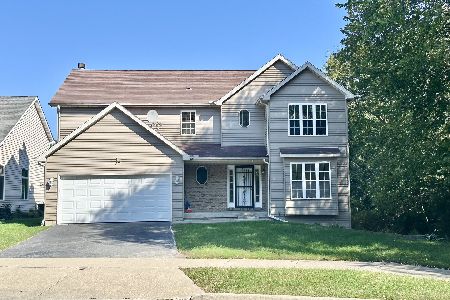1075 Talcott Drive, Waukegan, Illinois 60085
$165,000
|
Sold
|
|
| Status: | Closed |
| Sqft: | 1,564 |
| Cost/Sqft: | $112 |
| Beds: | 3 |
| Baths: | 3 |
| Year Built: | 1995 |
| Property Taxes: | $5,164 |
| Days On Market: | 3743 |
| Lot Size: | 0,15 |
Description
GURNEE SCHOOLS!!! Dist 50 and Warren High school 121. Nice 2 story home walking distance to park! Cozy front porch, front living room w/volume ceilings. Family room w/fireplace open to dining area& kitchen. First floor laundry room. Kitchen hosts breakfast counter and pantry closet. Attached 2 car garage. 3 bedrooms upstairs, 2 1/2 baths. Neutral carpets just cleaned. (NEW SLIDER BEING INSTALLED ASAP). Furnace just cleaned and serviced.(Seller offering $3k credit to buyer closing).
Property Specifics
| Single Family | |
| — | |
| Colonial | |
| 1995 | |
| None | |
| BUTTERNUT | |
| No | |
| 0.15 |
| Lake | |
| Pleasant Hill | |
| 125 / Annual | |
| Other | |
| Public | |
| Public Sewer | |
| 09077975 | |
| 07352030210000 |
Property History
| DATE: | EVENT: | PRICE: | SOURCE: |
|---|---|---|---|
| 23 Dec, 2015 | Sold | $165,000 | MRED MLS |
| 20 Nov, 2015 | Under contract | $174,900 | MRED MLS |
| — | Last price change | $179,900 | MRED MLS |
| 1 Nov, 2015 | Listed for sale | $179,900 | MRED MLS |
Room Specifics
Total Bedrooms: 3
Bedrooms Above Ground: 3
Bedrooms Below Ground: 0
Dimensions: —
Floor Type: Carpet
Dimensions: —
Floor Type: Carpet
Full Bathrooms: 3
Bathroom Amenities: —
Bathroom in Basement: —
Rooms: No additional rooms
Basement Description: Crawl
Other Specifics
| 2 | |
| — | |
| Asphalt | |
| Patio | |
| Wooded | |
| 57X115 | |
| — | |
| Full | |
| Vaulted/Cathedral Ceilings, First Floor Laundry | |
| Range, Microwave, Dishwasher, Refrigerator, Washer, Dryer | |
| Not in DB | |
| — | |
| — | |
| — | |
| Gas Log, Gas Starter |
Tax History
| Year | Property Taxes |
|---|---|
| 2015 | $5,164 |
Contact Agent
Nearby Similar Homes
Nearby Sold Comparables
Contact Agent
Listing Provided By
RE/MAX Showcase








