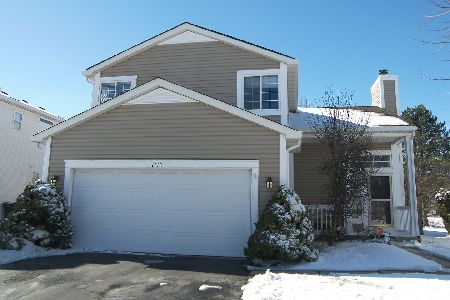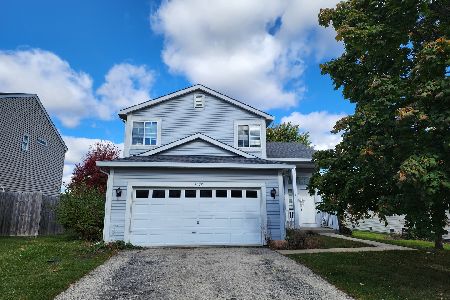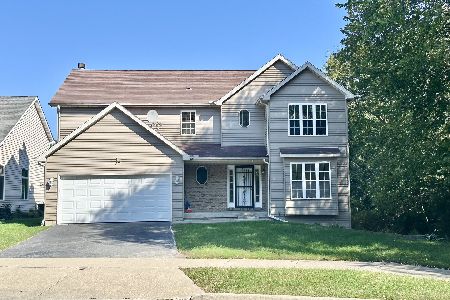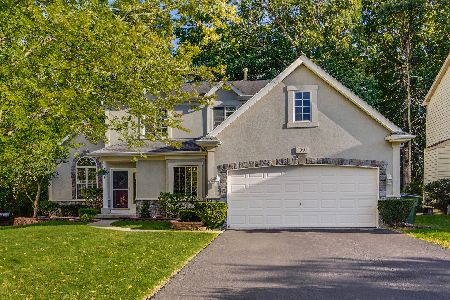1075 Wellington Road, Waukegan, Illinois 60085
$230,000
|
Sold
|
|
| Status: | Closed |
| Sqft: | 2,478 |
| Cost/Sqft: | $99 |
| Beds: | 5 |
| Baths: | 4 |
| Year Built: | 1998 |
| Property Taxes: | $7,415 |
| Days On Market: | 5162 |
| Lot Size: | 0,00 |
Description
Pristine, custom home, Gurnee Schools, 5 bedroom, 3-1/2 bath premium lot backs to woods & pond, amazing view. Spacious, formal living & dining room w/beautiful hardwood floors. Open kitchen, new granite counters. Large family room w/fireplace & sliders to huge deck. Master suite, whirlpool tub, separate shower, double sinks. Full finished walk-out basement w/rec room, bedroom & full bath. New roof, siding & lighting
Property Specifics
| Single Family | |
| — | |
| Traditional | |
| 1998 | |
| Full,Walkout | |
| BUCKINGHAM | |
| No | |
| — |
| Lake | |
| Coventry Woods | |
| 250 / Annual | |
| Other | |
| Public | |
| Public Sewer | |
| 07935345 | |
| 07351050050000 |
Nearby Schools
| NAME: | DISTRICT: | DISTANCE: | |
|---|---|---|---|
|
Grade School
Woodland Elementary School |
50 | — | |
|
Middle School
Woodland Middle School |
50 | Not in DB | |
|
High School
Warren Township High School |
121 | Not in DB | |
Property History
| DATE: | EVENT: | PRICE: | SOURCE: |
|---|---|---|---|
| 27 Jul, 2007 | Sold | $354,500 | MRED MLS |
| 9 May, 2007 | Under contract | $369,900 | MRED MLS |
| 16 Apr, 2007 | Listed for sale | $369,900 | MRED MLS |
| 6 Nov, 2009 | Sold | $250,000 | MRED MLS |
| 21 Oct, 2009 | Under contract | $279,000 | MRED MLS |
| — | Last price change | $299,500 | MRED MLS |
| 2 Sep, 2009 | Listed for sale | $299,500 | MRED MLS |
| 29 Dec, 2011 | Sold | $230,000 | MRED MLS |
| 29 Nov, 2011 | Under contract | $245,000 | MRED MLS |
| 31 Oct, 2011 | Listed for sale | $245,000 | MRED MLS |
Room Specifics
Total Bedrooms: 5
Bedrooms Above Ground: 5
Bedrooms Below Ground: 0
Dimensions: —
Floor Type: Carpet
Dimensions: —
Floor Type: Carpet
Dimensions: —
Floor Type: Carpet
Dimensions: —
Floor Type: —
Full Bathrooms: 4
Bathroom Amenities: Whirlpool,Separate Shower,Double Sink
Bathroom in Basement: 1
Rooms: Bedroom 5,Exercise Room,Recreation Room,Utility Room-1st Floor
Basement Description: Finished
Other Specifics
| 2 | |
| Concrete Perimeter | |
| Asphalt | |
| Deck | |
| Wooded | |
| 68 X 111 X 67 X 115 | |
| Unfinished | |
| Full | |
| Bar-Dry | |
| Range, Microwave, Dishwasher, Refrigerator, Washer, Dryer | |
| Not in DB | |
| Curbs, Sidewalks, Street Lights, Street Paved | |
| — | |
| — | |
| Attached Fireplace Doors/Screen, Gas Log, Gas Starter, Heatilator |
Tax History
| Year | Property Taxes |
|---|---|
| 2007 | $8,068 |
| 2009 | $9,279 |
| 2011 | $7,415 |
Contact Agent
Nearby Similar Homes
Nearby Sold Comparables
Contact Agent
Listing Provided By
Coldwell Banker Realty








