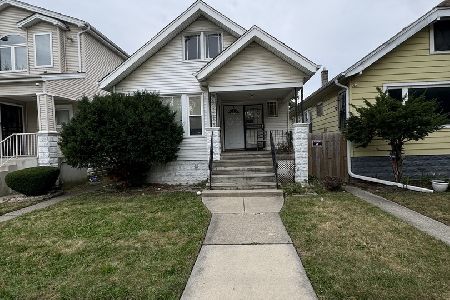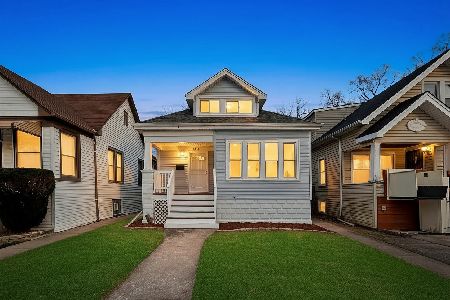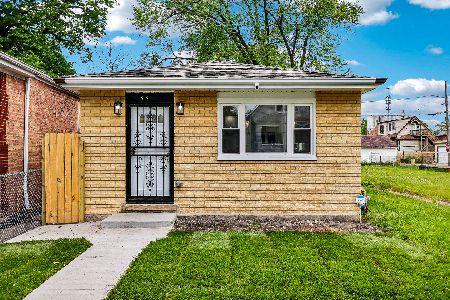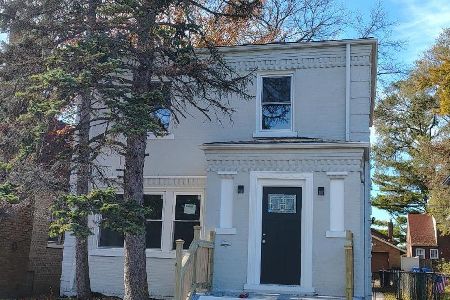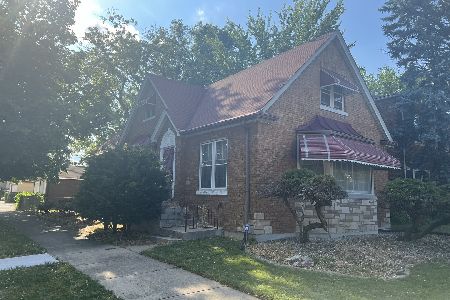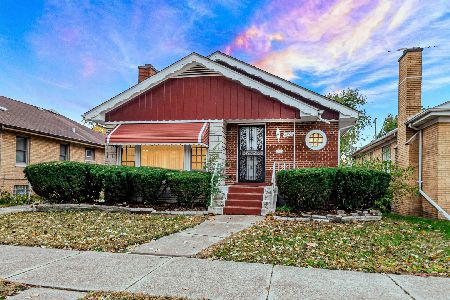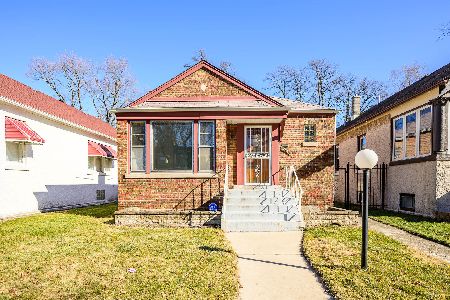10753 Normal Avenue, Roseland, Chicago, Illinois 60628
$285,000
|
Sold
|
|
| Status: | Closed |
| Sqft: | 2,200 |
| Cost/Sqft: | $130 |
| Beds: | 4 |
| Baths: | 4 |
| Year Built: | 1928 |
| Property Taxes: | $696 |
| Days On Market: | 1597 |
| Lot Size: | 0,00 |
Description
You are going to want to call this large Bungalow styled home with modern updates on an adorable block, home! This home boasts 4 above grade bedrooms with 2 additional rooms in the basement. On the 2nd floor you will be welcomed by a lovely Master with a large walk in closet and a 4 piece En Suite along with 2 other bedrooms. There is a main floor bedroom that could easily and comfortably accommodate your guests. Not to be left out the basement which could make for great related living or an income suite as it has its own separate entrance, a full bathroom, wet bar with space to expand for a full kitchen if needed, and there is space to easily create a 2nd laundry. That's not all! The basement hosts a bedroom with a bonus room (or walk in closet) and an office that could be used as an additional bedroom! Entertaining here is a breeze with spacious rooms, an open concept layout, heated sun room off the kitchen and a separate dining room all on the main. Did I mention that there are 4 full gorgeously designed bathrooms throughout the 3 levels? Other bonuses include main floor laundry, beautiful updated kitchen, quartz countertops, beautiful custom glass backsplash, dual heating, walk in pantry, exquisite lighting, wainscoting, detailed trim work and more.
Property Specifics
| Single Family | |
| — | |
| — | |
| 1928 | |
| Full,Walkout | |
| — | |
| No | |
| — |
| Cook | |
| — | |
| — / Not Applicable | |
| None | |
| Lake Michigan | |
| Public Sewer | |
| 11202937 | |
| 25163060210000 |
Property History
| DATE: | EVENT: | PRICE: | SOURCE: |
|---|---|---|---|
| 14 Dec, 2021 | Sold | $285,000 | MRED MLS |
| 22 Sep, 2021 | Under contract | $285,000 | MRED MLS |
| — | Last price change | $280,000 | MRED MLS |
| 27 Aug, 2021 | Listed for sale | $280,000 | MRED MLS |
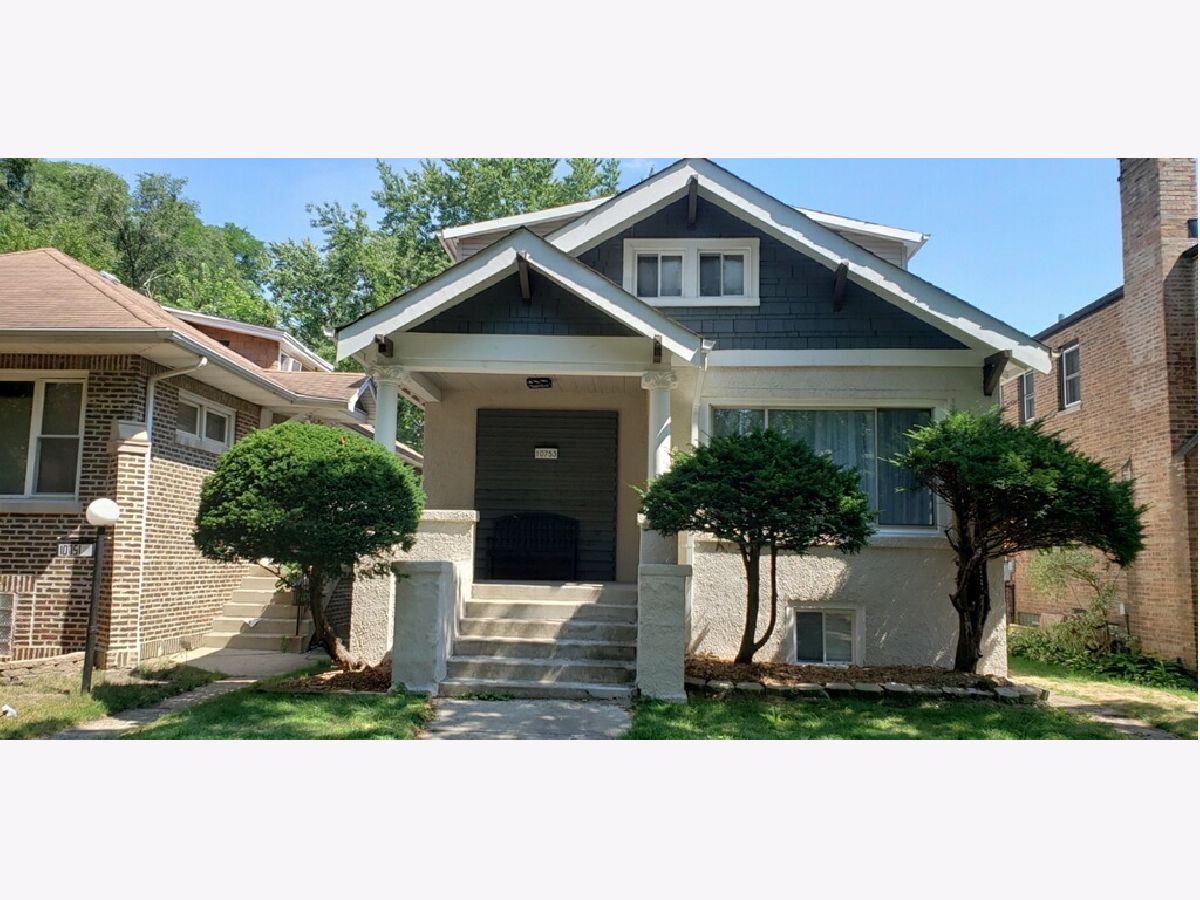










































Room Specifics
Total Bedrooms: 5
Bedrooms Above Ground: 4
Bedrooms Below Ground: 1
Dimensions: —
Floor Type: Wood Laminate
Dimensions: —
Floor Type: Wood Laminate
Dimensions: —
Floor Type: Hardwood
Dimensions: —
Floor Type: —
Full Bathrooms: 4
Bathroom Amenities: —
Bathroom in Basement: 1
Rooms: Bedroom 5,Utility Room-Lower Level,Enclosed Porch Heated,Walk In Closet,Bonus Room,Office,Utility Room-2nd Floor
Basement Description: Finished
Other Specifics
| 2 | |
| — | |
| — | |
| — | |
| — | |
| 4305 | |
| — | |
| Full | |
| — | |
| — | |
| Not in DB | |
| — | |
| — | |
| — | |
| — |
Tax History
| Year | Property Taxes |
|---|---|
| 2021 | $696 |
Contact Agent
Nearby Similar Homes
Nearby Sold Comparables
Contact Agent
Listing Provided By
Ahjane' Parker

