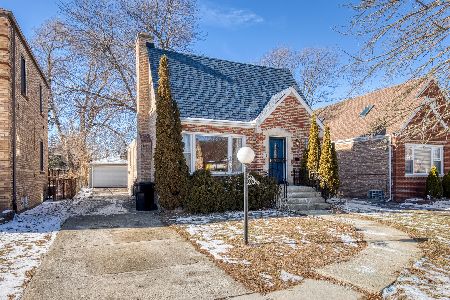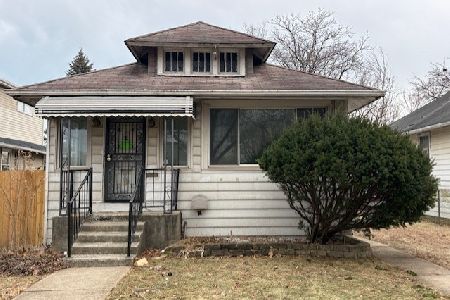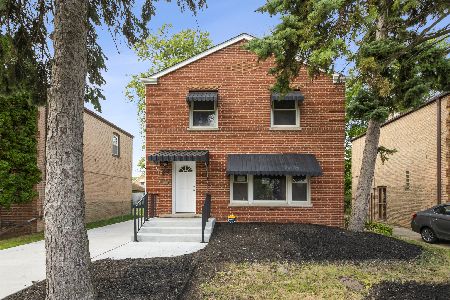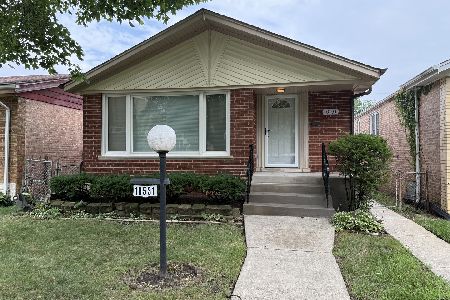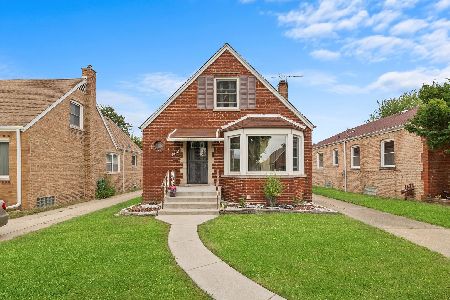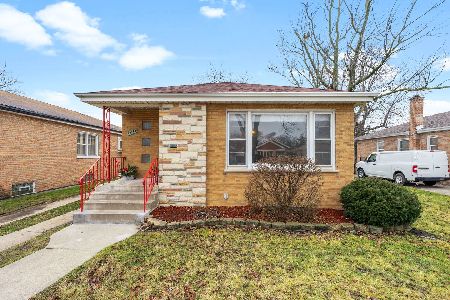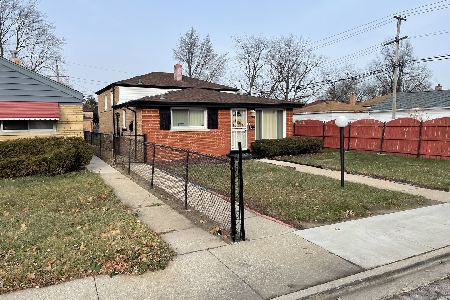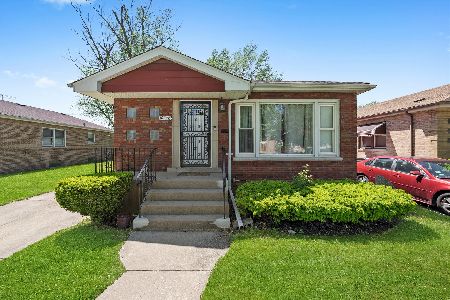10756 Morgan Street, Morgan Park, Chicago, Illinois 60643
$187,500
|
Sold
|
|
| Status: | Closed |
| Sqft: | 1,440 |
| Cost/Sqft: | $130 |
| Beds: | 3 |
| Baths: | 3 |
| Year Built: | 1951 |
| Property Taxes: | $1,832 |
| Days On Market: | 3583 |
| Lot Size: | 0,13 |
Description
Contemporary/Extraordinary home with details & movement not commonly found. 5 bedrooms - 2 1/2 bath (OVER-SIZED) home - this is definitely NOT your typical ranch w/ATTACHED garage. HIGHLY UPDATED/RENOVATED, GOURMET CUSTOM KITCHEN W/GRANITE COUNTERS & SS appliances, PANTRY CLOSET, full bright dinette, bright living room w/vaulted ceilings - electric (heated) fireplace w/custom media wall. Main level consists of 1 1/2 bathrooms (whirlpool Jacuzzi). Full finished basement with 2 bedrooms, full bathroom with walk in shower and European full body sprayer - summer kitchen - large family room. Over-sized (14x9) mud room (main level attached to the home). Custom light fixtures throughout, hardwood floors throughout, brand new roof, brand new furnace, brand new AC unit and list goes on. Well maintained and fully fenced in yard. WORDS CANT DESCRIBE IT AND PICTURES DON'T DO IT JUSTICE.. see it today!!! (over-sized lot)
Property Specifics
| Single Family | |
| — | |
| Bungalow | |
| 1951 | |
| Full | |
| — | |
| No | |
| 0.13 |
| Cook | |
| — | |
| 0 / Not Applicable | |
| None | |
| Public | |
| Public Sewer | |
| 09194360 | |
| 25174030540000 |
Property History
| DATE: | EVENT: | PRICE: | SOURCE: |
|---|---|---|---|
| 5 Feb, 2016 | Sold | $68,000 | MRED MLS |
| 21 Jan, 2016 | Under contract | $35,400 | MRED MLS |
| 1 Jan, 2016 | Listed for sale | $35,400 | MRED MLS |
| 18 Oct, 2016 | Sold | $187,500 | MRED MLS |
| 22 Aug, 2016 | Under contract | $187,500 | MRED MLS |
| 12 Apr, 2016 | Listed for sale | $197,500 | MRED MLS |
| 28 Jun, 2019 | Sold | $215,000 | MRED MLS |
| 27 May, 2019 | Under contract | $205,000 | MRED MLS |
| 13 May, 2019 | Listed for sale | $205,000 | MRED MLS |
Room Specifics
Total Bedrooms: 5
Bedrooms Above Ground: 3
Bedrooms Below Ground: 2
Dimensions: —
Floor Type: Hardwood
Dimensions: —
Floor Type: Hardwood
Dimensions: —
Floor Type: Ceramic Tile
Dimensions: —
Floor Type: —
Full Bathrooms: 3
Bathroom Amenities: Whirlpool,European Shower,Full Body Spray Shower
Bathroom in Basement: 1
Rooms: Kitchen,Bedroom 5,Mud Room
Basement Description: Finished
Other Specifics
| 2 | |
| — | |
| — | |
| — | |
| — | |
| 45X125 | |
| — | |
| None | |
| Vaulted/Cathedral Ceilings, Hardwood Floors, In-Law Arrangement, First Floor Full Bath | |
| Range, Microwave, Dishwasher, Refrigerator, Washer, Dryer, Disposal | |
| Not in DB | |
| — | |
| — | |
| — | |
| Electric |
Tax History
| Year | Property Taxes |
|---|---|
| 2016 | $1,832 |
| 2019 | $2,801 |
Contact Agent
Nearby Similar Homes
Nearby Sold Comparables
Contact Agent
Listing Provided By
RE/MAX 10

