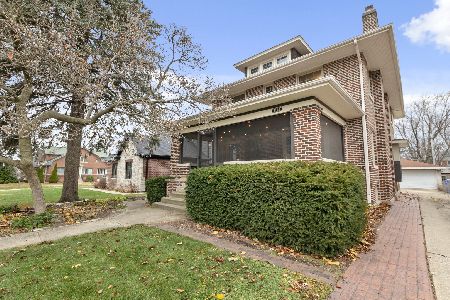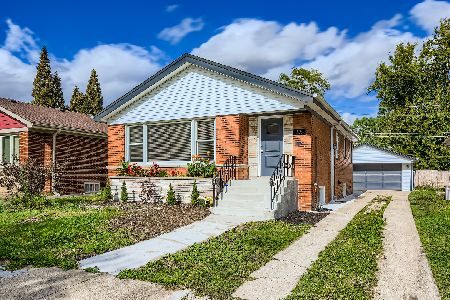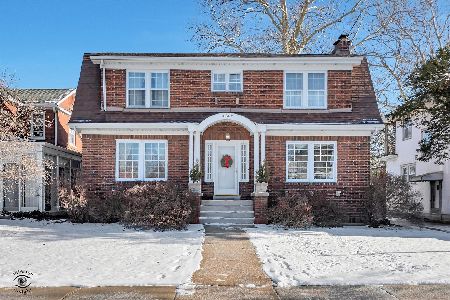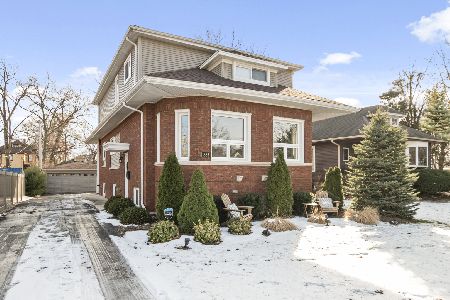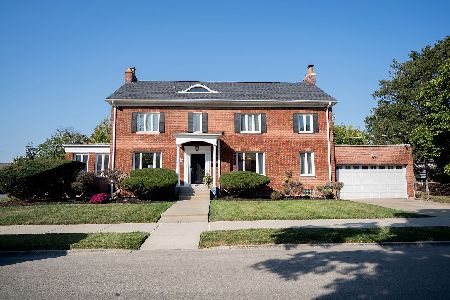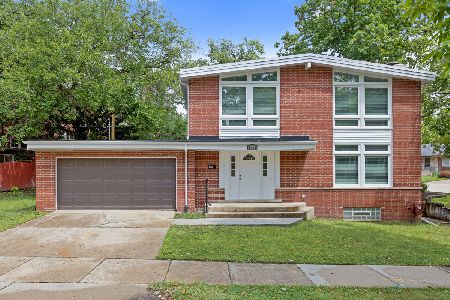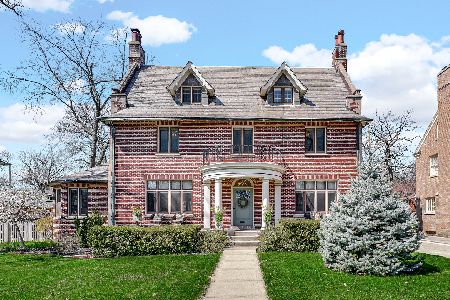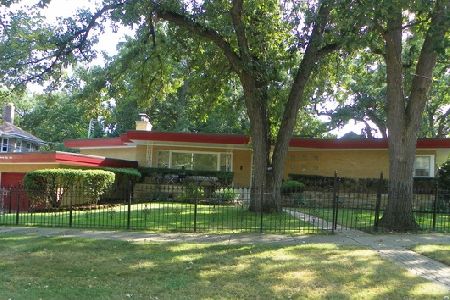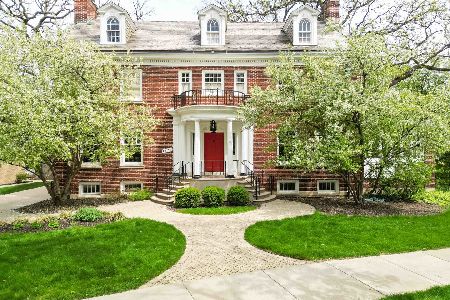10756 Seeley Avenue, Morgan Park, Chicago, Illinois 60643
$600,000
|
Sold
|
|
| Status: | Closed |
| Sqft: | 3,936 |
| Cost/Sqft: | $165 |
| Beds: | 4 |
| Baths: | 4 |
| Year Built: | 1918 |
| Property Taxes: | $9,272 |
| Days On Market: | 1755 |
| Lot Size: | 0,00 |
Description
Incredible opportunity to marry the elegant, historic gem with the needs of today's buyers... tons of sunlight, high ceilings, wood floors, a lot of flexible spaces. The 1915 stunner, in keeping with Chicago's rich architectural history, has been honored and preserved. It is known historically as the Henry F. Fischer House and was built from 1914 to 1915. The architect was Frank O. DeMoney who designed the house in the Renaissance Revival style. The Fischer House is a contributing building in the Ridge Historic District and was added to the National Register of Historic Places in 1976. Consider the green tile roof, porte-cochere, huge porch, hand carved fireplace, french doors, tile work, coffered ceiling, wainscoting, built-ins throughout, glass door knobs, hardware, trim, stained glass windows, double sided garage, staircase, three sunrooms flood with the home with light. Opportunities include the options to transform the attic and the basement into an office, family room, workout space. Exquisite craftsmanship, showcase home... in short....the quintessential Beverly/Morgan Park home. This home is ready for you to take it to the next level! Featured in Crain's Business!
Property Specifics
| Single Family | |
| — | |
| — | |
| 1918 | |
| Full | |
| — | |
| No | |
| 0 |
| Cook | |
| — | |
| — / Not Applicable | |
| None | |
| Lake Michigan,Public | |
| Public Sewer | |
| 11047981 | |
| 25183020220000 |
Property History
| DATE: | EVENT: | PRICE: | SOURCE: |
|---|---|---|---|
| 28 May, 2021 | Sold | $600,000 | MRED MLS |
| 12 Apr, 2021 | Under contract | $650,000 | MRED MLS |
| 9 Apr, 2021 | Listed for sale | $650,000 | MRED MLS |

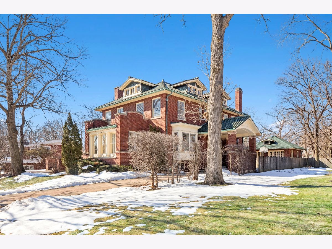


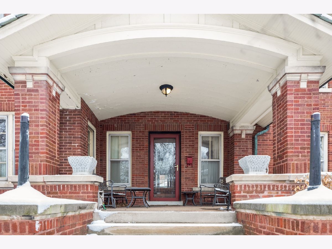
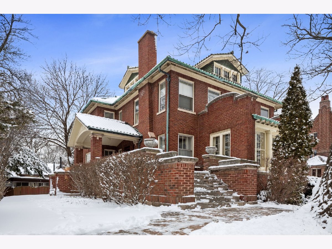
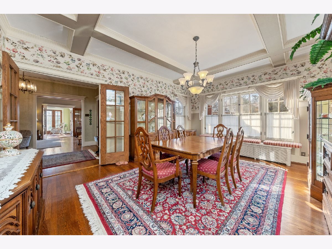
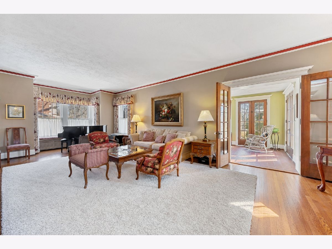
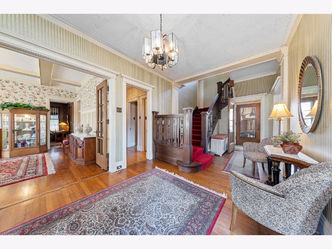
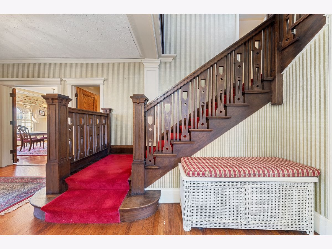
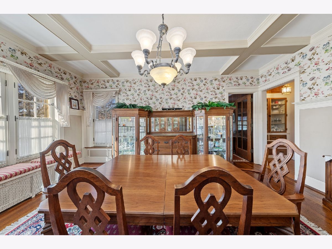
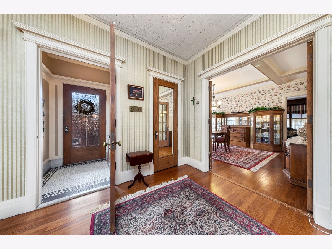
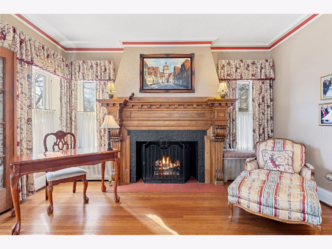
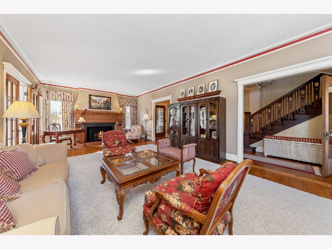
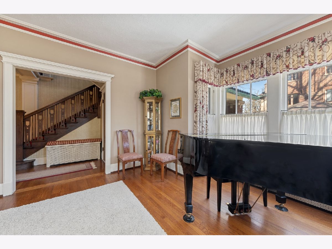
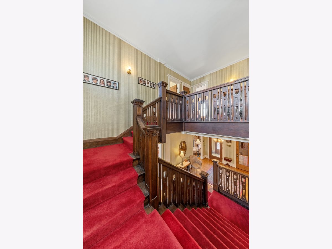
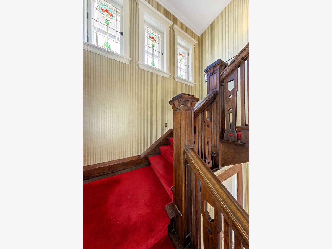
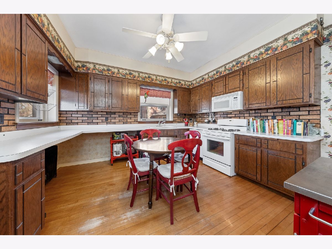
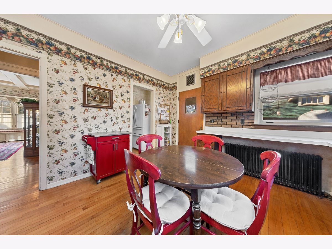
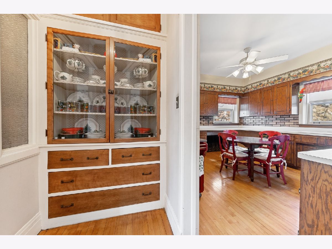
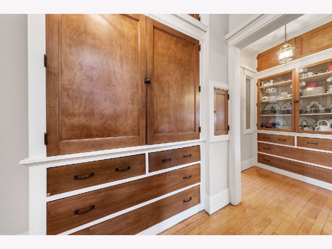
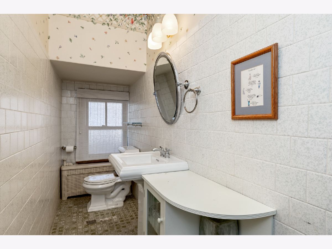
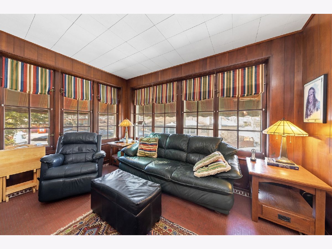
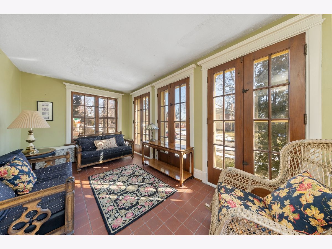
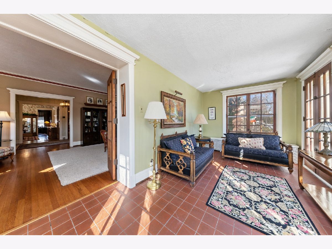
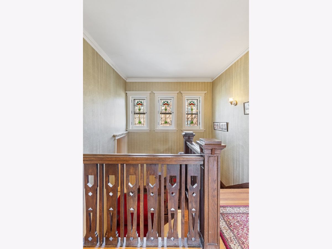
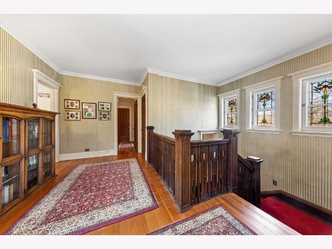
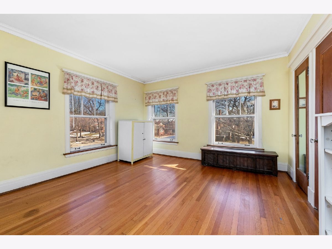
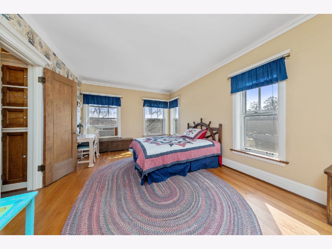
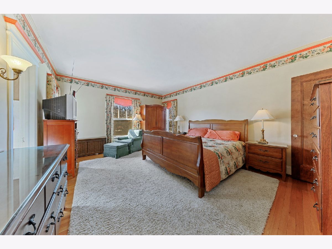
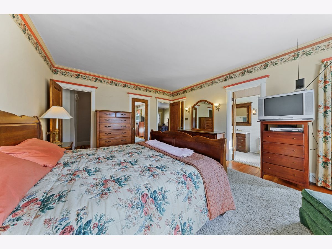
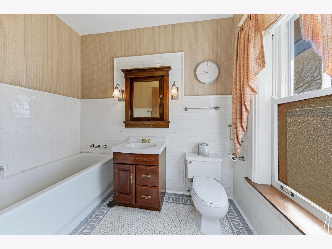
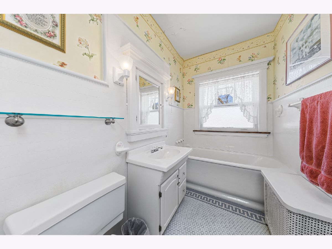
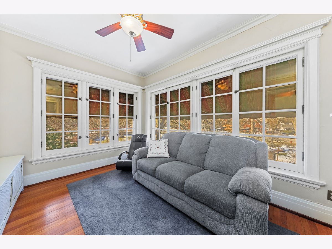
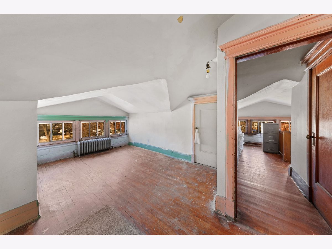
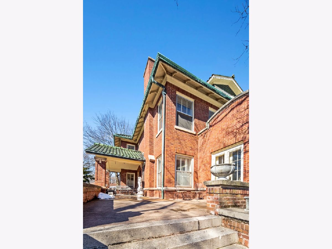
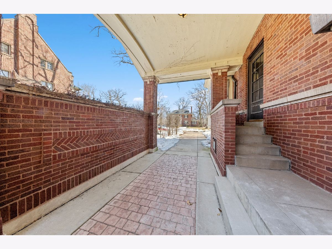
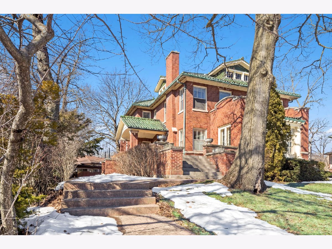
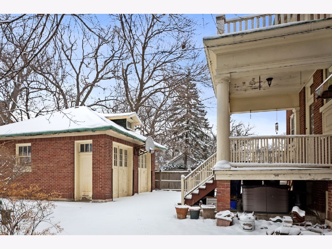
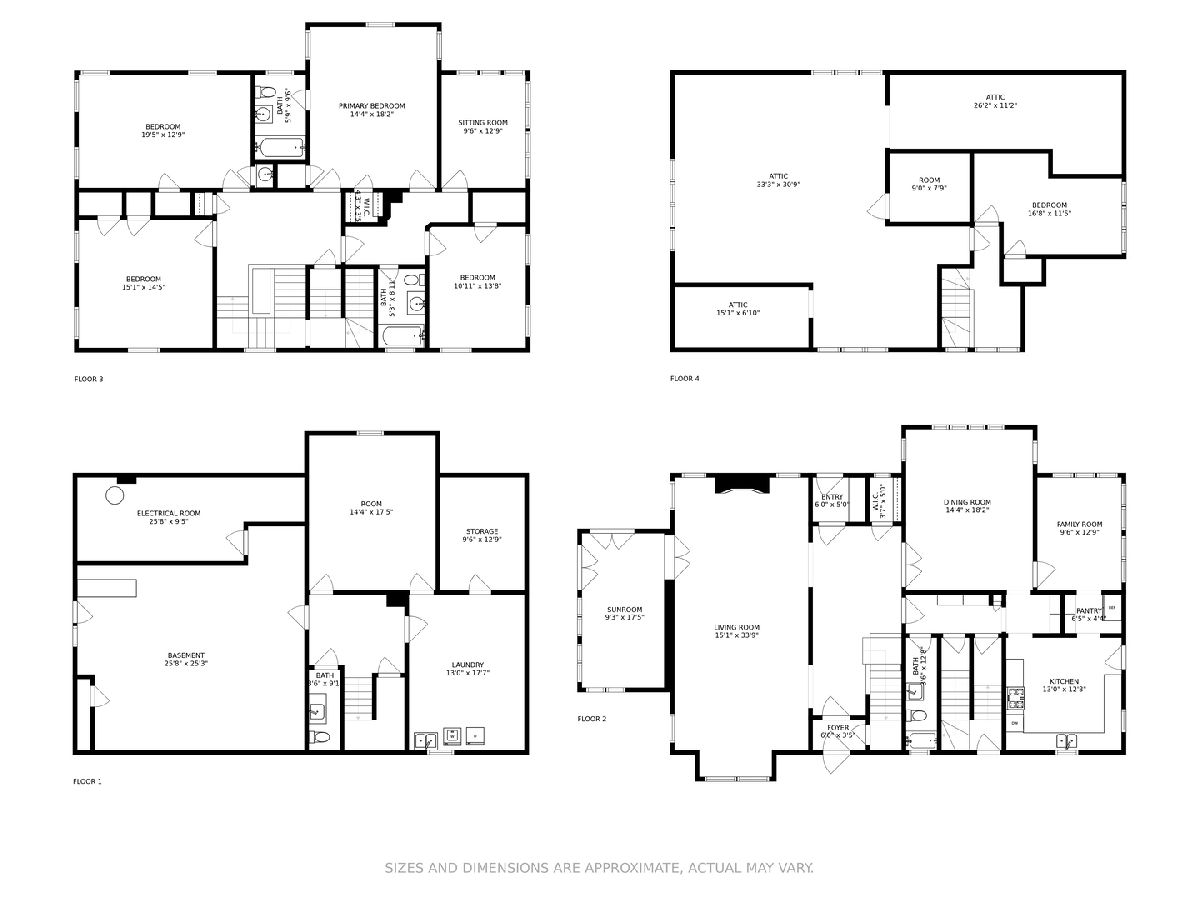

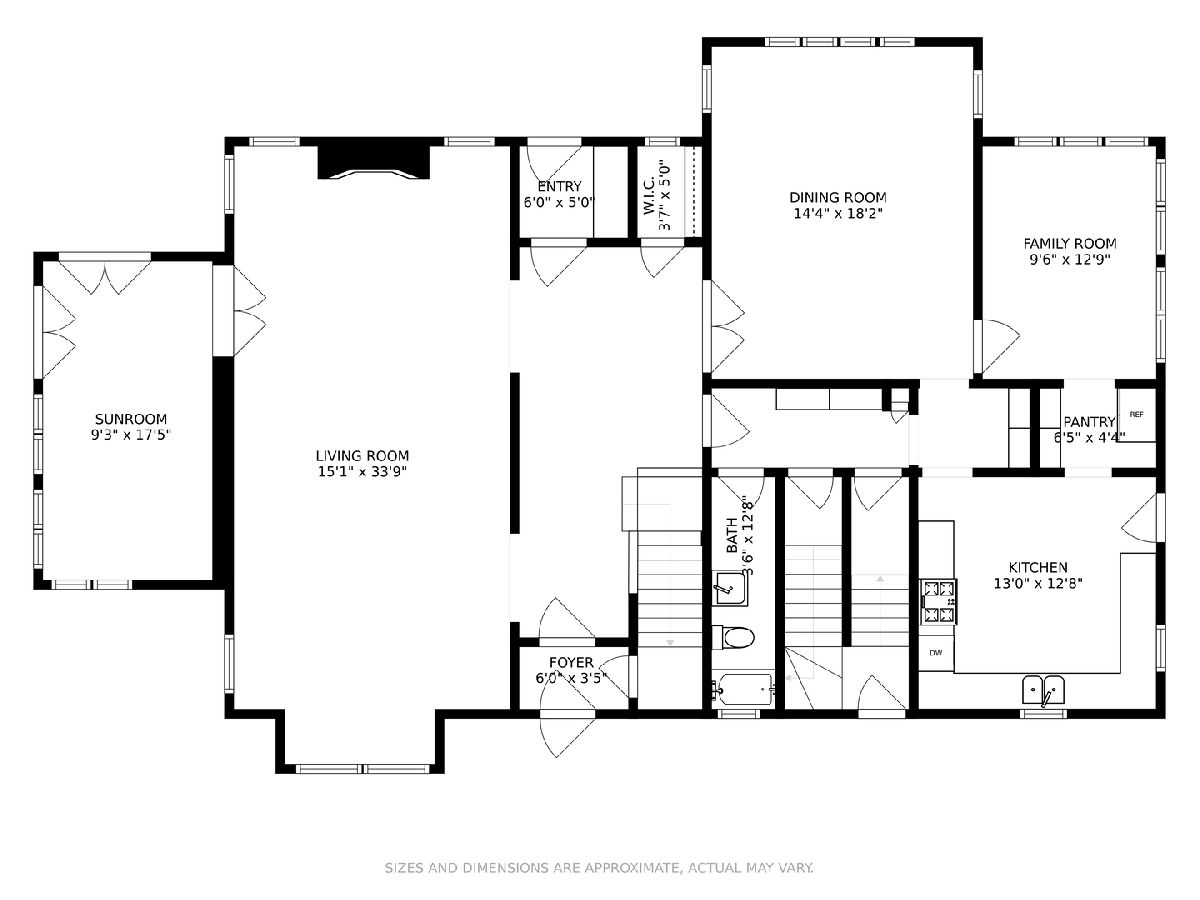
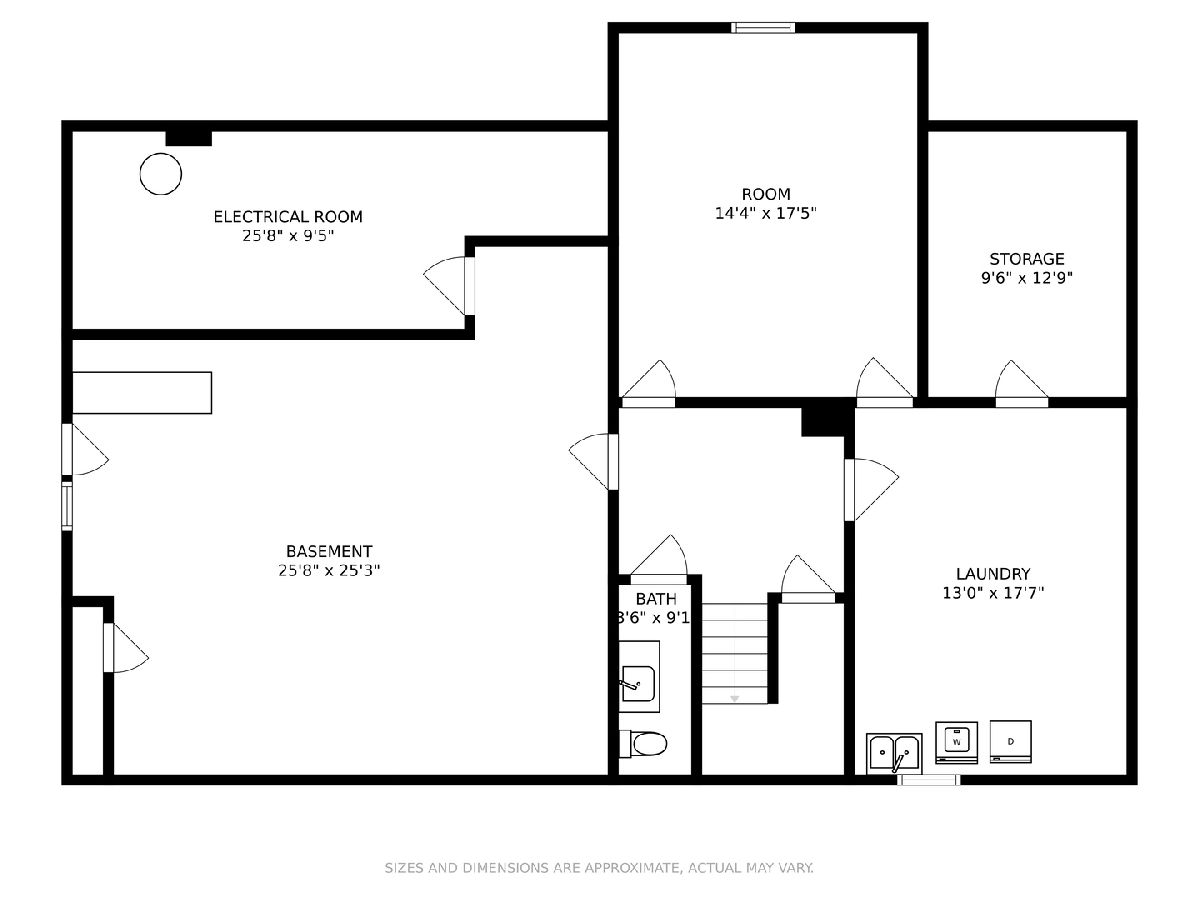
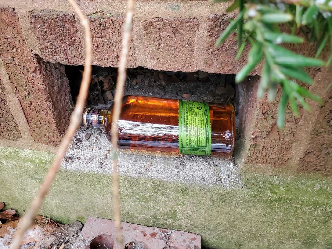
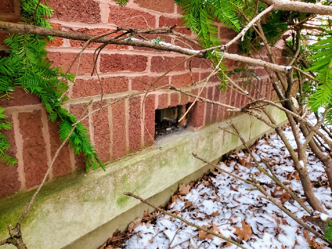
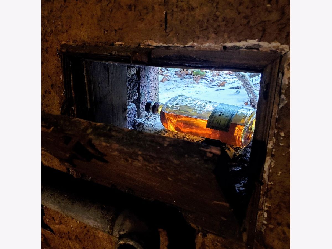
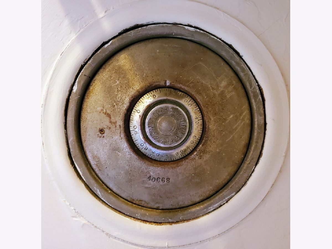
Room Specifics
Total Bedrooms: 4
Bedrooms Above Ground: 4
Bedrooms Below Ground: 0
Dimensions: —
Floor Type: Hardwood
Dimensions: —
Floor Type: Hardwood
Dimensions: —
Floor Type: —
Full Bathrooms: 4
Bathroom Amenities: —
Bathroom in Basement: 1
Rooms: Den,Maid Room,Sun Room,Foyer,Heated Sun Room,Recreation Room,Workshop,Storage
Basement Description: Unfinished,Exterior Access,Storage Space
Other Specifics
| 2 | |
| — | |
| — | |
| Porch | |
| — | |
| 151X80X30X82X75 | |
| Interior Stair,Unfinished | |
| Full | |
| Hardwood Floors, Built-in Features, Bookcases, Ceiling - 10 Foot, Coffered Ceiling(s), Historic/Period Mlwk, Special Millwork, Separate Dining Room | |
| Dishwasher, Refrigerator, Washer, Dryer | |
| Not in DB | |
| Curbs, Sidewalks, Street Lights, Street Paved | |
| — | |
| — | |
| Decorative |
Tax History
| Year | Property Taxes |
|---|---|
| 2021 | $9,272 |
Contact Agent
Nearby Similar Homes
Nearby Sold Comparables
Contact Agent
Listing Provided By
Berkshire Hathaway HomeServices Chicago

