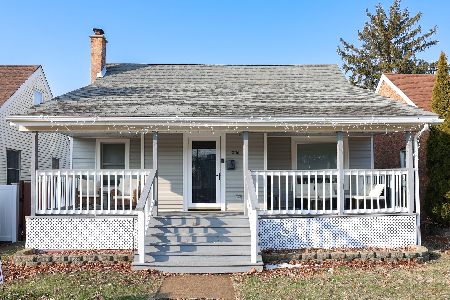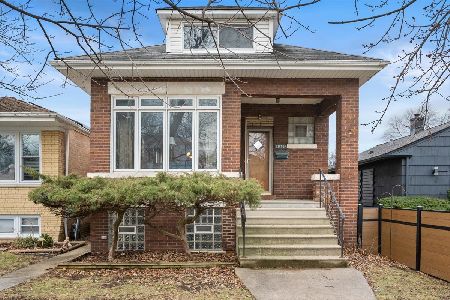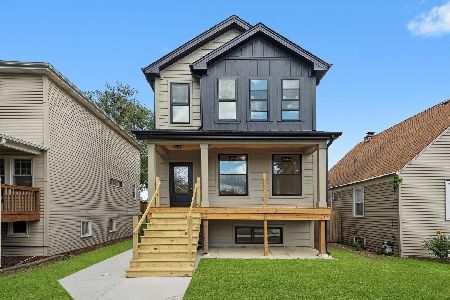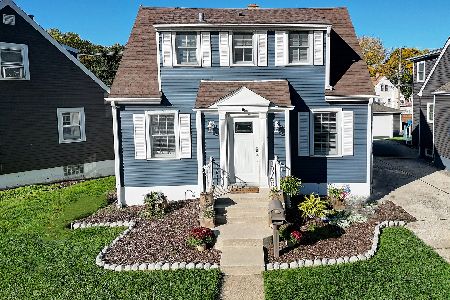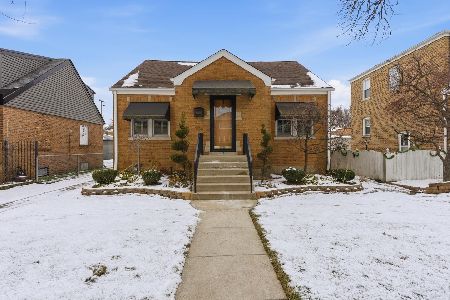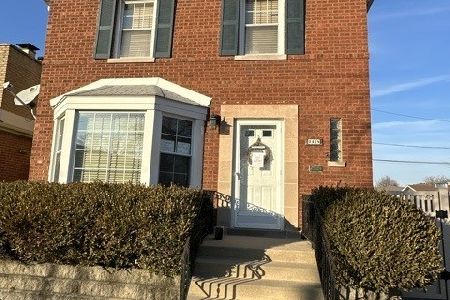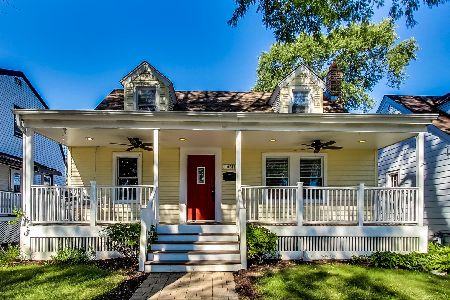10756 Troy Street, Mount Greenwood, Chicago, Illinois 60655
$495,000
|
Sold
|
|
| Status: | Closed |
| Sqft: | 2,460 |
| Cost/Sqft: | $202 |
| Beds: | 4 |
| Baths: | 3 |
| Year Built: | 2006 |
| Property Taxes: | $7,277 |
| Days On Market: | 1548 |
| Lot Size: | 0,13 |
Description
This spectacular custom built brick quad level with sub-basement sits on a large lot in Mount Greenwood. Main level has huge family room with gas fireplace, a bedroom, a full bathroom, and laundry room. Second level features living room, dining room, and eat in kitchen with oak cabinets, granite countertops, and black appliances. 3rd level includes master suite with walk in closet, an additional full bathroom and 2 bedrooms. Beautiful oak hardwood floors throughout main and second level, vaulted/cathedral ceilings, high efficiency furnace, intercom system, central vacuum, central air, and sub-basement with large recreation room. Fully fenced in yard is well-manicured and has concrete stamped patio and a 2.5 car garage.
Property Specifics
| Single Family | |
| — | |
| Quad Level | |
| 2006 | |
| Partial | |
| — | |
| No | |
| 0.13 |
| Cook | |
| — | |
| — / Not Applicable | |
| None | |
| Lake Michigan | |
| Public Sewer | |
| 11251841 | |
| 24133000800000 |
Nearby Schools
| NAME: | DISTRICT: | DISTANCE: | |
|---|---|---|---|
|
Grade School
Mount Greenwood Elementary Schoo |
299 | — | |
|
Middle School
Mount Greenwood Elementary Schoo |
299 | Not in DB | |
Property History
| DATE: | EVENT: | PRICE: | SOURCE: |
|---|---|---|---|
| 1 Dec, 2021 | Sold | $495,000 | MRED MLS |
| 3 Nov, 2021 | Under contract | $498,000 | MRED MLS |
| 21 Oct, 2021 | Listed for sale | $498,000 | MRED MLS |
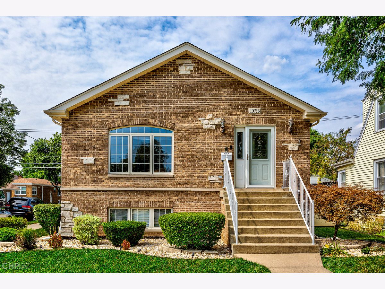
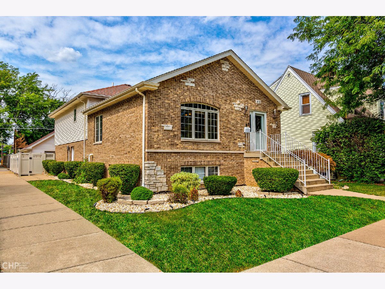
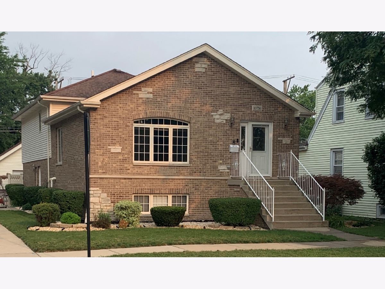
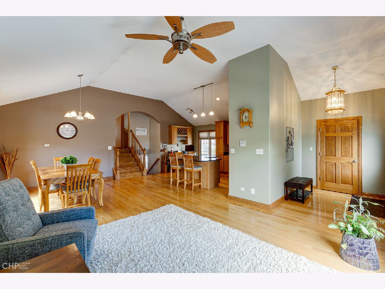
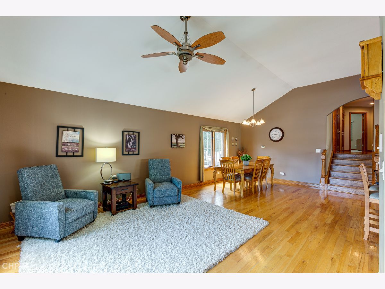
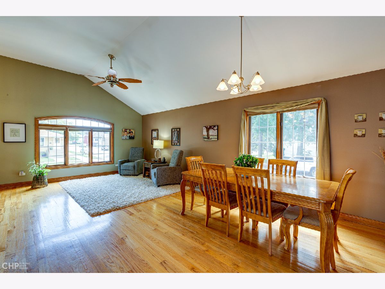
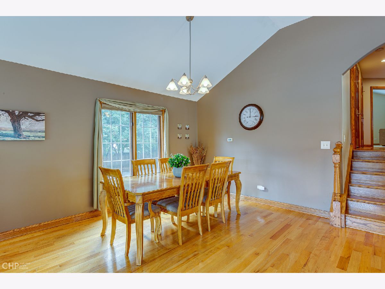
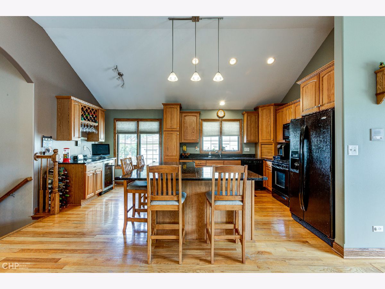
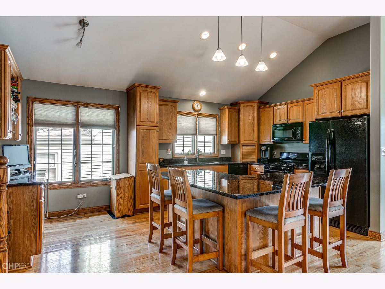
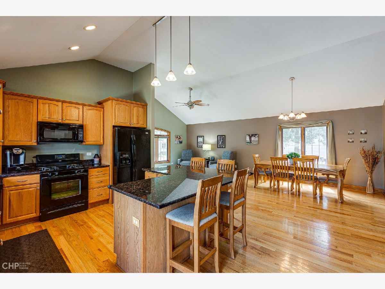
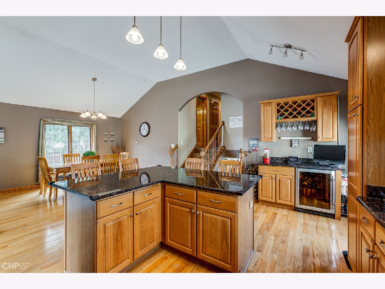
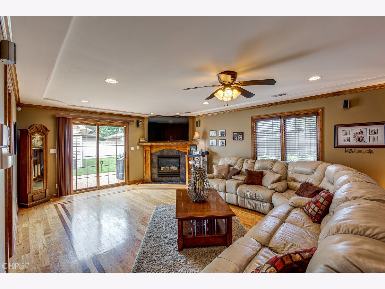
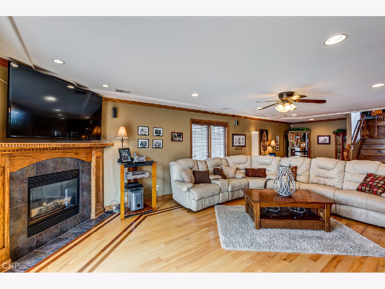
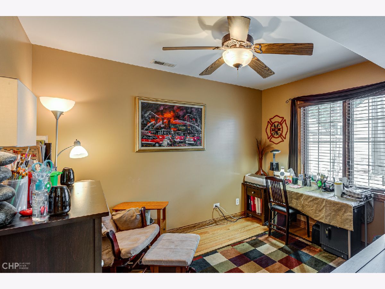
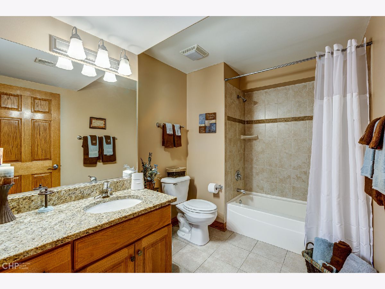
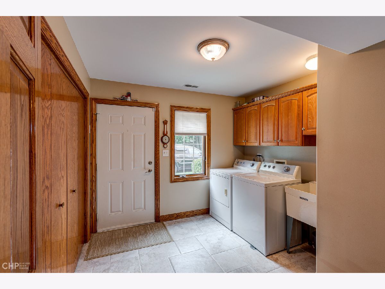
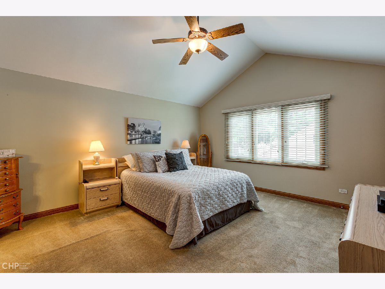
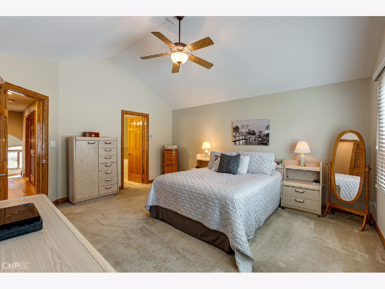
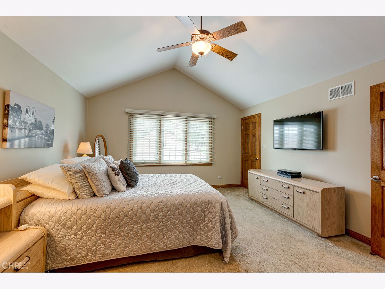
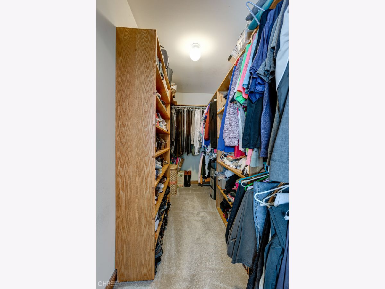
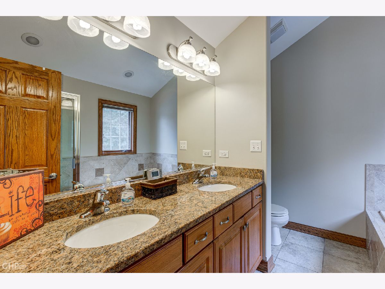
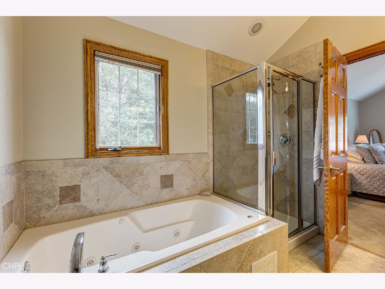
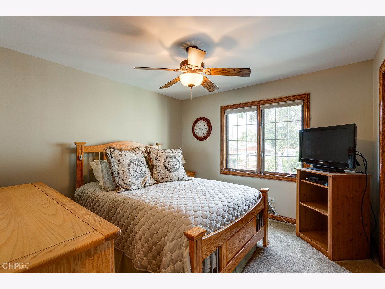
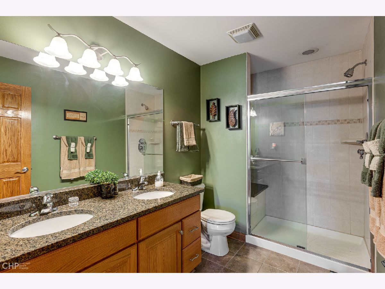
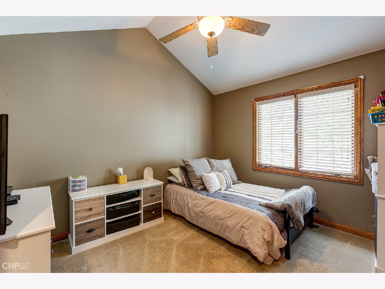
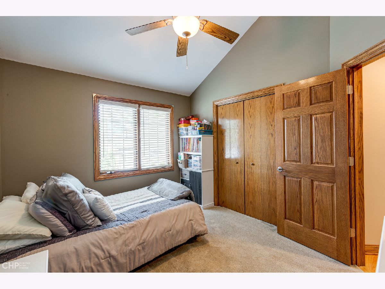
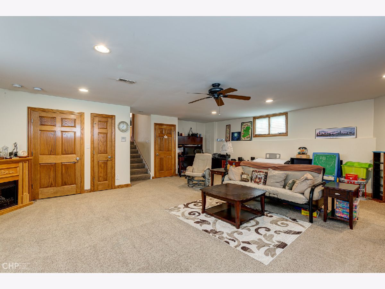
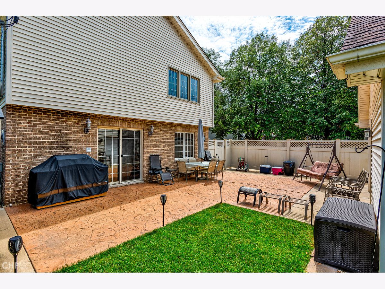
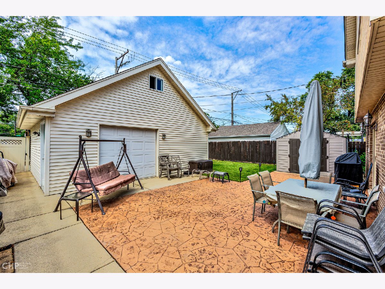
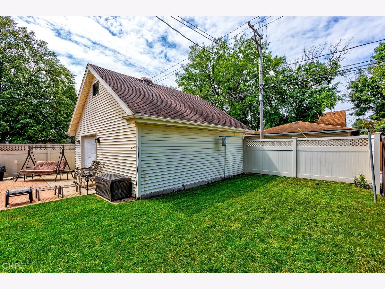
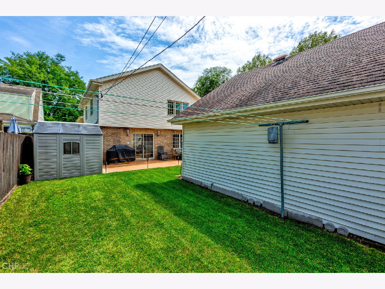
Room Specifics
Total Bedrooms: 4
Bedrooms Above Ground: 4
Bedrooms Below Ground: 0
Dimensions: —
Floor Type: Carpet
Dimensions: —
Floor Type: Carpet
Dimensions: —
Floor Type: Hardwood
Full Bathrooms: 3
Bathroom Amenities: Whirlpool,Separate Shower,Double Sink,Soaking Tub
Bathroom in Basement: 0
Rooms: Recreation Room
Basement Description: Finished,Sub-Basement
Other Specifics
| 2.5 | |
| Concrete Perimeter | |
| — | |
| Stamped Concrete Patio, Storms/Screens | |
| Fenced Yard | |
| 45X124 | |
| — | |
| Full | |
| Vaulted/Cathedral Ceilings, Hardwood Floors, First Floor Bedroom, First Floor Laundry, First Floor Full Bath, Walk-In Closet(s), Granite Counters | |
| Range, Microwave, Dishwasher, Refrigerator, Washer, Dryer, Disposal, Wine Refrigerator | |
| Not in DB | |
| Park, Sidewalks, Street Lights, Street Paved | |
| — | |
| — | |
| Attached Fireplace Doors/Screen, Gas Log |
Tax History
| Year | Property Taxes |
|---|---|
| 2021 | $7,277 |
Contact Agent
Nearby Similar Homes
Nearby Sold Comparables
Contact Agent
Listing Provided By
P.R.S. Associates, Inc.

