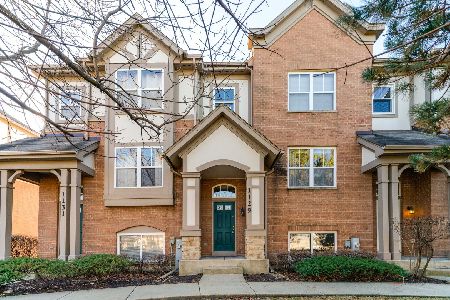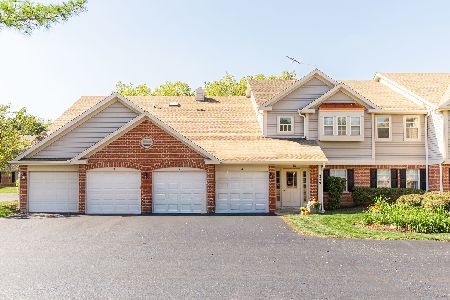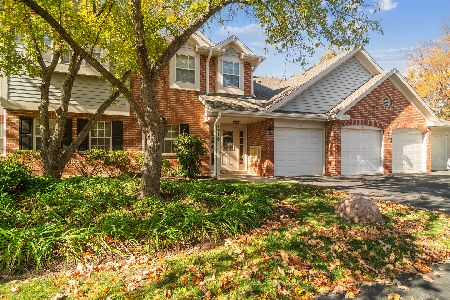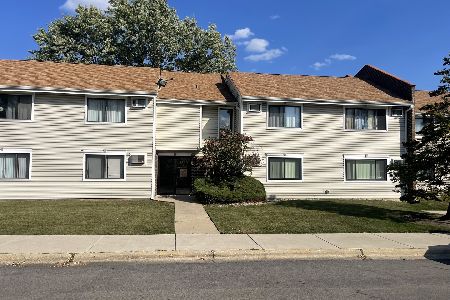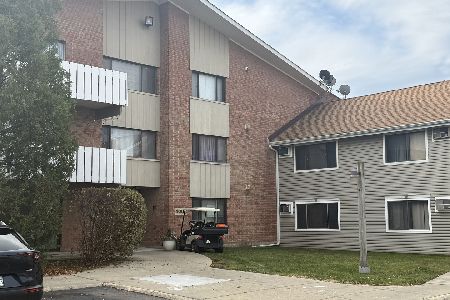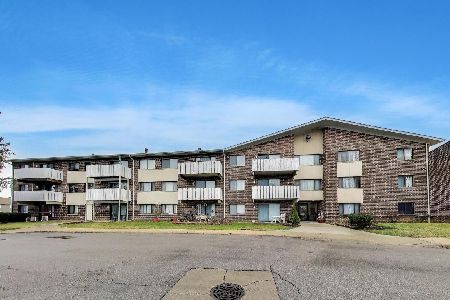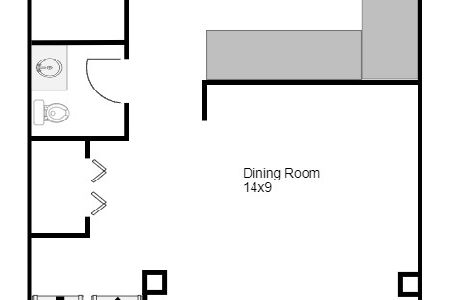1076 Claremont Drive, Palatine, Illinois 60067
$237,000
|
Sold
|
|
| Status: | Closed |
| Sqft: | 0 |
| Cost/Sqft: | — |
| Beds: | 2 |
| Baths: | 3 |
| Year Built: | 2004 |
| Property Taxes: | $4,793 |
| Days On Market: | 2043 |
| Lot Size: | 0,00 |
Description
The prime location and spacious floorplan combine to make a rare offering in sought after Claremont Ridge. The main level offers a Great Room space filled with natural light, high ceilings, and great flows for daily living and entertaining. The Kitchen features abundant cabinetry & counters, stainless refrigerator & stove, & a good sized eating area. There is also an updated half-bath, new lighting, & other upgraded finishes. Upstairs you'll find a master suite with walk-in closet and en-suite bath with dual sinks. The 2nd upstairs bedroom is generously sized and has it's own en-suite bath. The lower level is perfect as office, den, or guest space. You'll find white doors, trims & moldings, upgraded lighting, & fresh paint throughout. Other features include-an attached 2-car garage, updated deck, newer water heater & washing machine. Enjoy the outdoors with the lushly landscaped surroundings and greenspace. You'll enjoy the sounds of nature from the nearby Wilke Marsh. Excellent location-close to shopping, public transportation, expressway access and both Palatine and Arlington Heights areas. Low assessments. Move-in and enjoy a maintenance free lifestyle!
Property Specifics
| Condos/Townhomes | |
| 3 | |
| — | |
| 2004 | |
| None | |
| HANBURY | |
| No | |
| — |
| Cook | |
| Claremont Ridge | |
| 260 / Monthly | |
| Exterior Maintenance,Lawn Care,Snow Removal | |
| Lake Michigan | |
| Public Sewer | |
| 10754583 | |
| 02124010381036 |
Nearby Schools
| NAME: | DISTRICT: | DISTANCE: | |
|---|---|---|---|
|
Grade School
Lake Louise Elementary School |
15 | — | |
|
Middle School
Winston Campus-junior High |
15 | Not in DB | |
|
High School
Palatine High School |
211 | Not in DB | |
Property History
| DATE: | EVENT: | PRICE: | SOURCE: |
|---|---|---|---|
| 30 Jul, 2020 | Sold | $237,000 | MRED MLS |
| 4 Jul, 2020 | Under contract | $249,000 | MRED MLS |
| 20 Jun, 2020 | Listed for sale | $249,000 | MRED MLS |
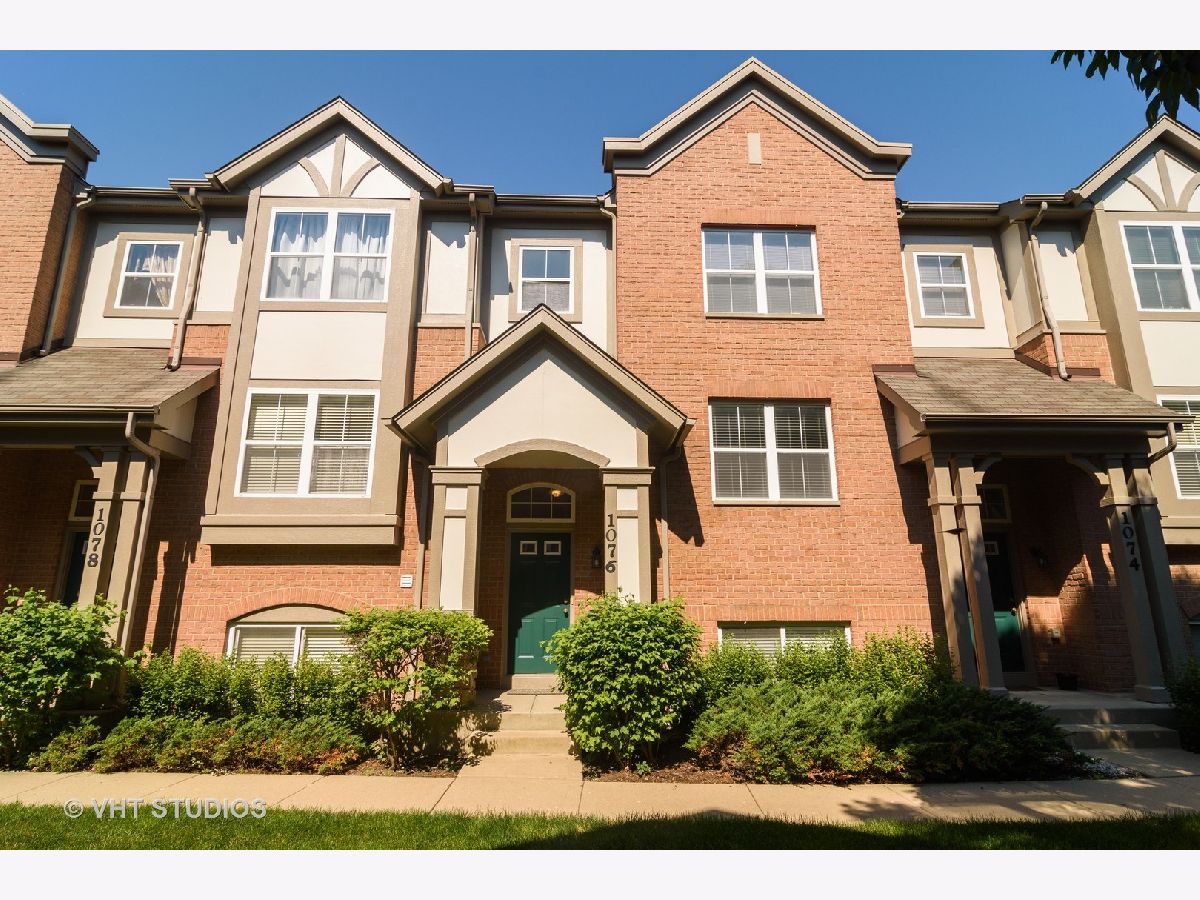
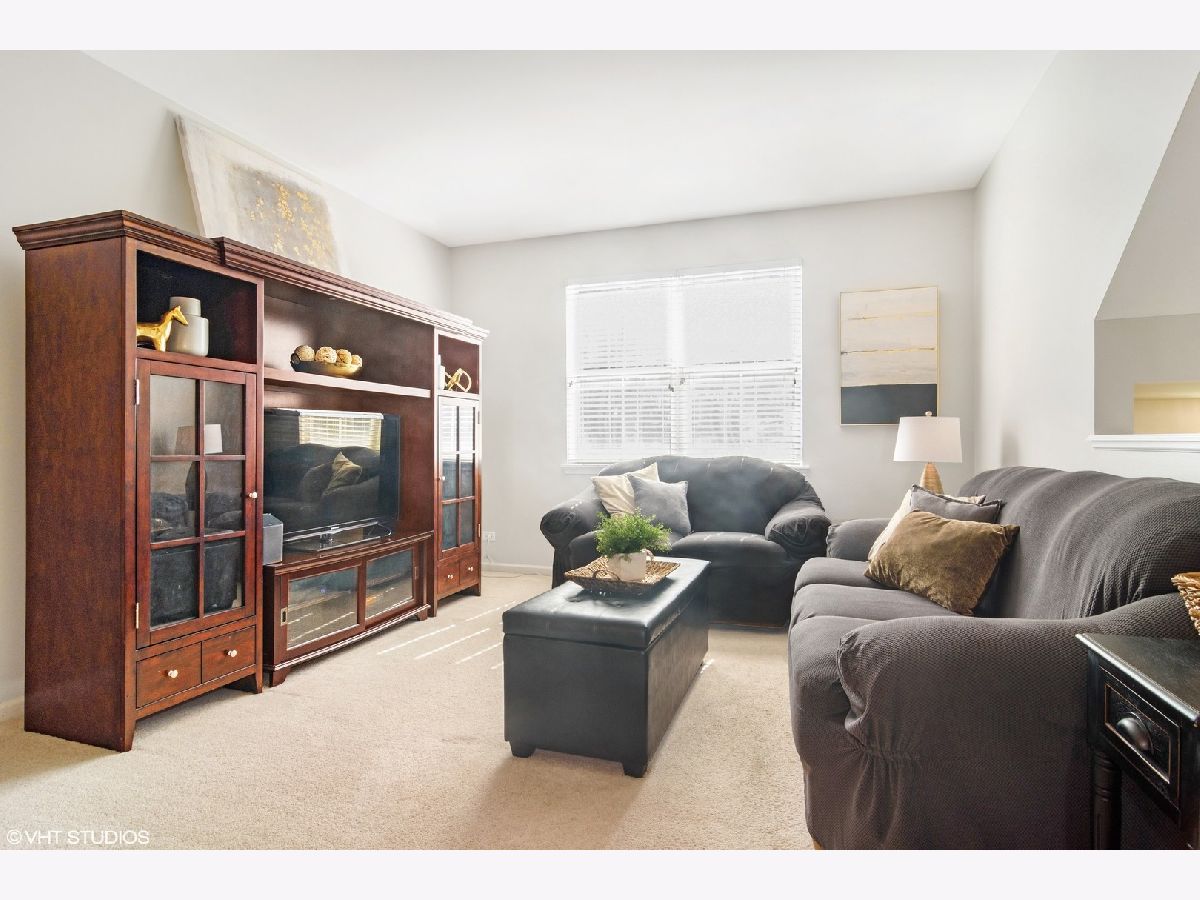

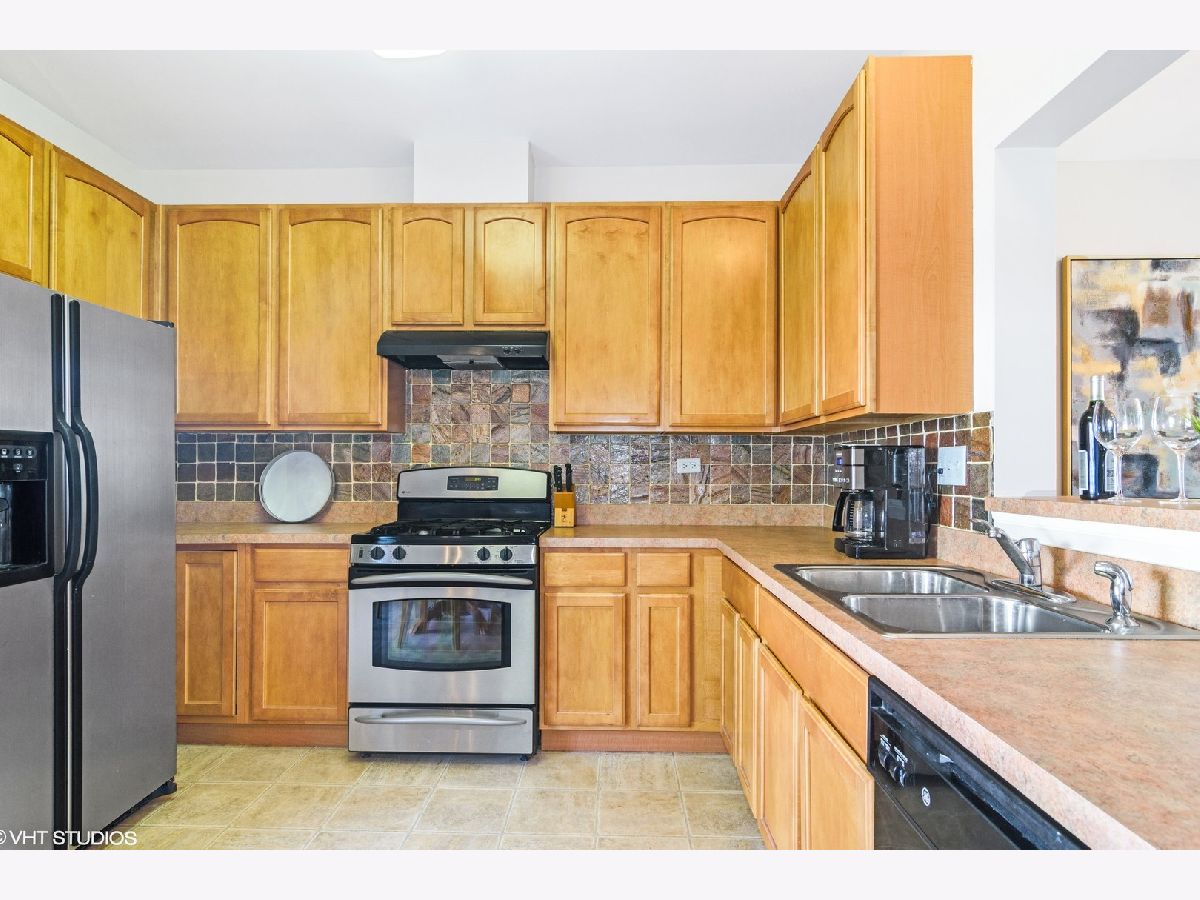










Room Specifics
Total Bedrooms: 2
Bedrooms Above Ground: 2
Bedrooms Below Ground: 0
Dimensions: —
Floor Type: Carpet
Full Bathrooms: 3
Bathroom Amenities: Double Sink
Bathroom in Basement: —
Rooms: No additional rooms
Basement Description: None
Other Specifics
| 2 | |
| — | |
| — | |
| — | |
| — | |
| INTEGRAL | |
| — | |
| Full | |
| Vaulted/Cathedral Ceilings | |
| Range, Microwave, Dishwasher, Washer, Dryer | |
| Not in DB | |
| — | |
| — | |
| — | |
| — |
Tax History
| Year | Property Taxes |
|---|---|
| 2020 | $4,793 |
Contact Agent
Nearby Similar Homes
Nearby Sold Comparables
Contact Agent
Listing Provided By
Baird & Warner

