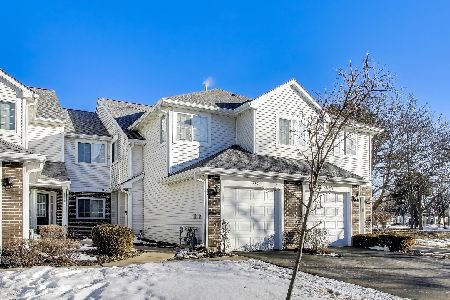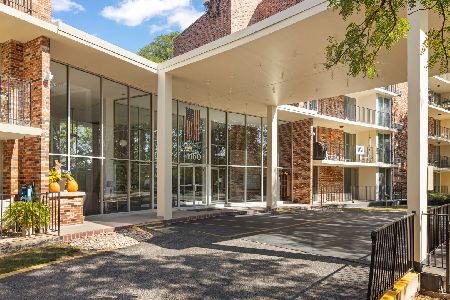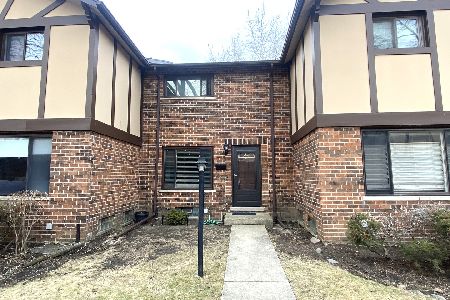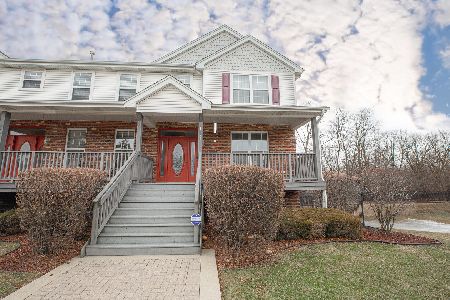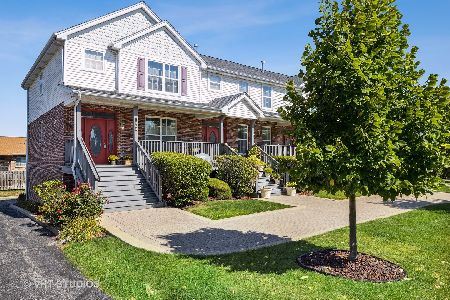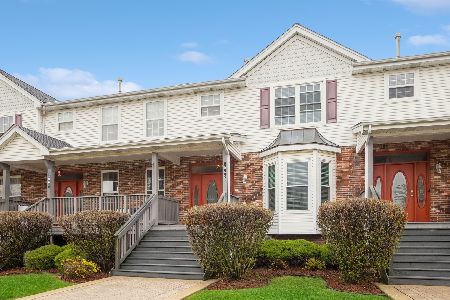1076 Kufrin Way, Lombard, Illinois 60148
$256,000
|
Sold
|
|
| Status: | Closed |
| Sqft: | 1,360 |
| Cost/Sqft: | $198 |
| Beds: | 3 |
| Baths: | 3 |
| Year Built: | 2003 |
| Property Taxes: | $5,046 |
| Days On Market: | 5640 |
| Lot Size: | 0,00 |
Description
Beautiful & spacious end unit nestled in a private cul-de-sac. Loads of light in this lovely unit! First floor hardwood - spacious kitchen with custom island, Corian counters, pantry and a sunny dining area. Master Bedroom with walk-in & bonus closet, plus master bath. Second floor laundry. Cozy family room with fireplace & custom mantel. Huge 2.5 car garage. Delightful front porch. You'll love it!
Property Specifics
| Condos/Townhomes | |
| — | |
| — | |
| 2003 | |
| Partial | |
| — | |
| No | |
| — |
| Du Page | |
| Lancaster Square | |
| 130 / — | |
| Insurance,Exterior Maintenance,Lawn Care,Scavenger,Snow Removal | |
| Lake Michigan | |
| Public Sewer | |
| 07638798 | |
| 0616319015 |
Nearby Schools
| NAME: | DISTRICT: | DISTANCE: | |
|---|---|---|---|
|
Grade School
Westmore Elementary School |
45 | — | |
|
Middle School
Jackson Middle School |
45 | Not in DB | |
|
High School
Willowbrook High School |
88 | Not in DB | |
Property History
| DATE: | EVENT: | PRICE: | SOURCE: |
|---|---|---|---|
| 1 Mar, 2011 | Sold | $256,000 | MRED MLS |
| 15 Jan, 2011 | Under contract | $269,900 | MRED MLS |
| — | Last price change | $279,900 | MRED MLS |
| 21 Sep, 2010 | Listed for sale | $279,900 | MRED MLS |
| 29 Jun, 2018 | Sold | $258,500 | MRED MLS |
| 11 Jun, 2018 | Under contract | $269,900 | MRED MLS |
| — | Last price change | $279,900 | MRED MLS |
| 25 Apr, 2018 | Listed for sale | $279,900 | MRED MLS |
| 20 May, 2020 | Sold | $265,000 | MRED MLS |
| 27 Mar, 2020 | Under contract | $275,000 | MRED MLS |
| 18 Mar, 2020 | Listed for sale | $275,000 | MRED MLS |
Room Specifics
Total Bedrooms: 3
Bedrooms Above Ground: 3
Bedrooms Below Ground: 0
Dimensions: —
Floor Type: —
Dimensions: —
Floor Type: Carpet
Full Bathrooms: 3
Bathroom Amenities: —
Bathroom in Basement: 0
Rooms: Utility Room-2nd Floor
Basement Description: Finished
Other Specifics
| 2 | |
| Concrete Perimeter | |
| — | |
| Deck, Porch, End Unit | |
| Cul-De-Sac | |
| COMMON | |
| — | |
| Full | |
| Hardwood Floors, Laundry Hook-Up in Unit | |
| Range, Microwave, Dishwasher, Refrigerator, Washer, Dryer, Disposal | |
| Not in DB | |
| — | |
| — | |
| — | |
| Gas Log |
Tax History
| Year | Property Taxes |
|---|---|
| 2011 | $5,046 |
| 2018 | $5,647 |
Contact Agent
Nearby Similar Homes
Nearby Sold Comparables
Contact Agent
Listing Provided By
J.W. Reedy Realty

