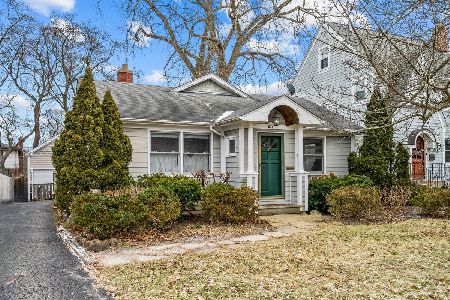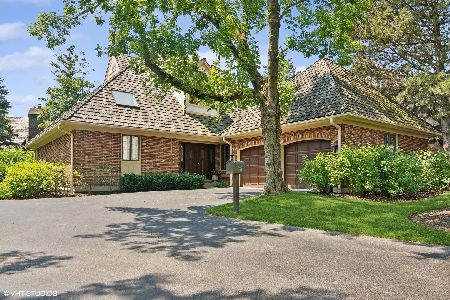1076 Ridge Road, Highland Park, Illinois 60035
$299,900
|
Sold
|
|
| Status: | Closed |
| Sqft: | 2,401 |
| Cost/Sqft: | $125 |
| Beds: | 4 |
| Baths: | 3 |
| Year Built: | 1963 |
| Property Taxes: | $15,546 |
| Days On Market: | 2096 |
| Lot Size: | 0,60 |
Description
Potential Abounds in this 2-story, Brick & Cedar home on private, tree-lined Lot with 4 Bedrooms & 2.1 Bathrooms! New Roof April 2020. Vaulted Living & Family Rooms with 3-sided Floor to Ceiling Brick Fireplace & Cedar Ceilings. Large Kitchen w/ Breakfast Counter, 1st Floor Master Suite, Nice Laundry Room includes Pantry area & 2-car attached Garage. 3 Bedrooms & 1 Bathroom upstairs. Full unfinished Basement & Patio. The property is sold in AS IS condition. 100% tax prorations. Seller will not make any repairs to the subject property, either lender or buyer requested. Seller does not provide survey. Include copy of certified earnest money funds & Proof of Funds or Preapproval with offer. No FHA offers. Seller & their agents will not be responsible for any misrepresentations within tax or MLS data. Contract, Addendums, Reports & Forms are posted on MRED. This property is eligible under the Freddie Mac First Look Initiative through 5-20-2020.
Property Specifics
| Single Family | |
| — | |
| — | |
| 1963 | |
| Full | |
| — | |
| No | |
| 0.6 |
| Lake | |
| — | |
| — / Not Applicable | |
| None | |
| Public | |
| Public Sewer | |
| 10702362 | |
| 16273070050000 |
Nearby Schools
| NAME: | DISTRICT: | DISTANCE: | |
|---|---|---|---|
|
High School
Highland Park High School |
113 | Not in DB | |
Property History
| DATE: | EVENT: | PRICE: | SOURCE: |
|---|---|---|---|
| 12 Aug, 2020 | Sold | $299,900 | MRED MLS |
| 15 Jun, 2020 | Under contract | $299,900 | MRED MLS |
| — | Last price change | $393,900 | MRED MLS |
| 30 Apr, 2020 | Listed for sale | $393,900 | MRED MLS |


































Room Specifics
Total Bedrooms: 4
Bedrooms Above Ground: 4
Bedrooms Below Ground: 0
Dimensions: —
Floor Type: Carpet
Dimensions: —
Floor Type: Carpet
Dimensions: —
Floor Type: Carpet
Full Bathrooms: 3
Bathroom Amenities: Separate Shower
Bathroom in Basement: 0
Rooms: No additional rooms
Basement Description: Unfinished
Other Specifics
| 2 | |
| Concrete Perimeter | |
| Asphalt,Circular | |
| Patio | |
| Irregular Lot,Wooded | |
| 242 X 244 X 168 X 69 | |
| — | |
| Full | |
| Vaulted/Cathedral Ceilings, Hardwood Floors, First Floor Bedroom, First Floor Laundry, First Floor Full Bath | |
| Double Oven, Microwave, Dishwasher, Refrigerator, Washer, Dryer, Cooktop | |
| Not in DB | |
| — | |
| — | |
| — | |
| Double Sided, Wood Burning |
Tax History
| Year | Property Taxes |
|---|---|
| 2020 | $15,546 |
Contact Agent
Nearby Similar Homes
Nearby Sold Comparables
Contact Agent
Listing Provided By
RE/MAX Showcase










