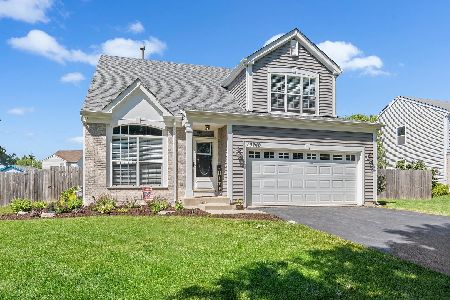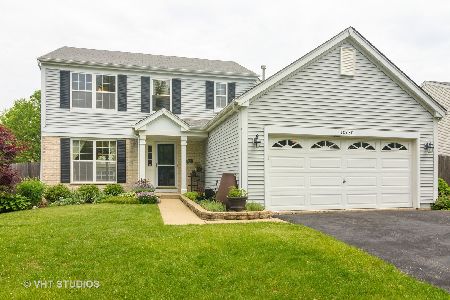10760 Rushmore Lane, Huntley, Illinois 60142
$308,000
|
Sold
|
|
| Status: | Closed |
| Sqft: | 1,912 |
| Cost/Sqft: | $161 |
| Beds: | 3 |
| Baths: | 3 |
| Year Built: | 1999 |
| Property Taxes: | $7,860 |
| Days On Market: | 1628 |
| Lot Size: | 0,26 |
Description
Here it is! Affordable home in the prime Wing Pointe subdivision of Huntley IL - No HOA - come and go as you like and live your best life here! Awesome opportunity to move into the highly desirable Huntley school district 158. Open floor plan with large foyer area and vaulted living room ceiling, formal dining room, oversized family room with hardwood flooring and large eat-in kitchen with new counter tops, breakfast bar and sliding patio doors to the massive 24x11 deck space, huge side yard and backyard with over 11,000 square foot lot size and fully fenced for privacy. Second floor features an owners suite with large walk-in closet, dual sinks, bath/shower and linen closet. Two additional bedrooms on the second floor plus a large 13x12 loft space overlooking the living room (could be converted to 4th bedroom). Full finished basement with a home office/den, large rec room and 4th bedroom or large storage room. Newer roof and Hot water tank - approx. 5 years new. Lets do this!
Property Specifics
| Single Family | |
| — | |
| — | |
| 1999 | |
| Full | |
| — | |
| No | |
| 0.26 |
| Mc Henry | |
| Wing Pointe | |
| — / Not Applicable | |
| None | |
| Public | |
| Public Sewer | |
| 11178891 | |
| 1834328001 |
Nearby Schools
| NAME: | DISTRICT: | DISTANCE: | |
|---|---|---|---|
|
Grade School
Conley Elementary School |
158 | — | |
|
Middle School
Heineman Middle School |
158 | Not in DB | |
|
High School
Huntley High School |
158 | Not in DB | |
Property History
| DATE: | EVENT: | PRICE: | SOURCE: |
|---|---|---|---|
| 23 Sep, 2021 | Sold | $308,000 | MRED MLS |
| 9 Aug, 2021 | Under contract | $307,900 | MRED MLS |
| 4 Aug, 2021 | Listed for sale | $307,900 | MRED MLS |
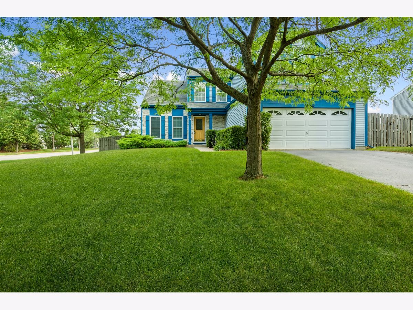
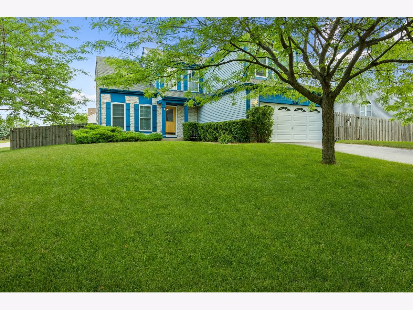
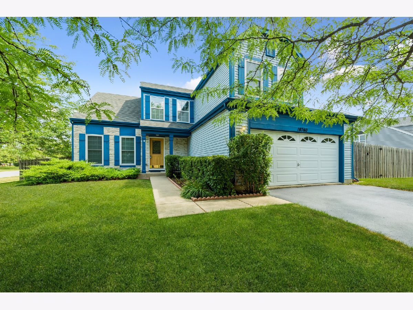
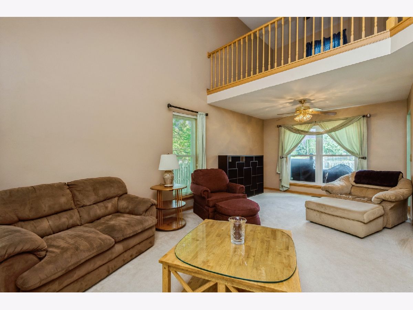
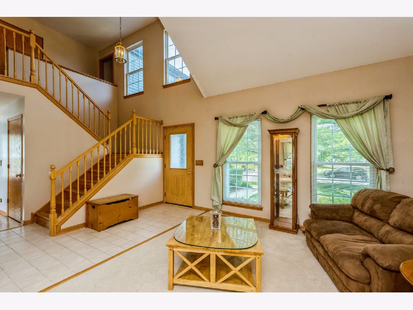
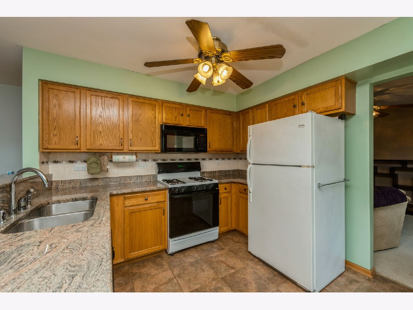
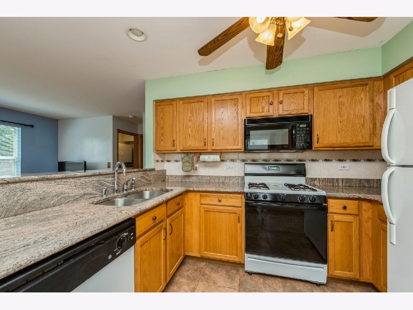
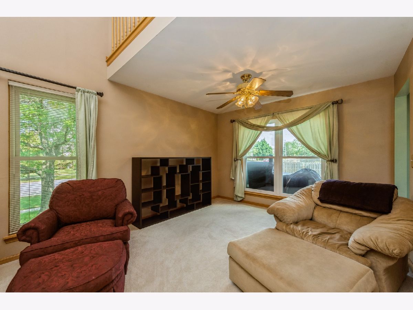
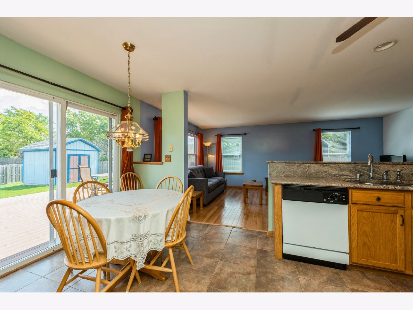
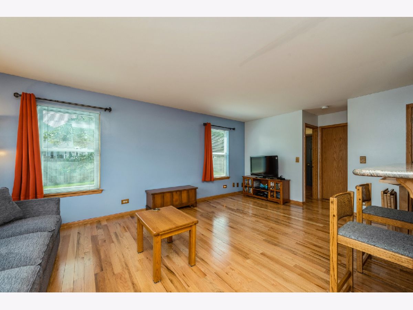
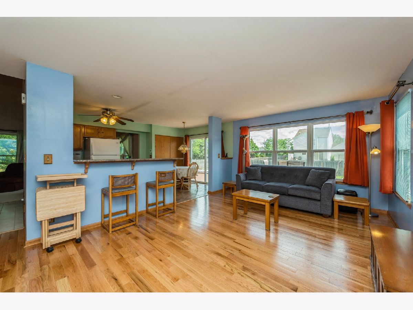
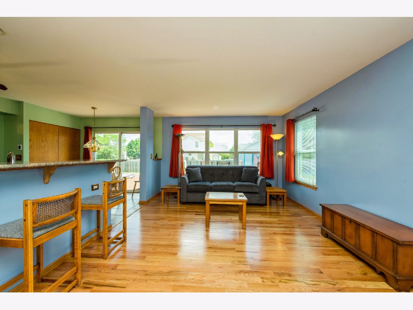
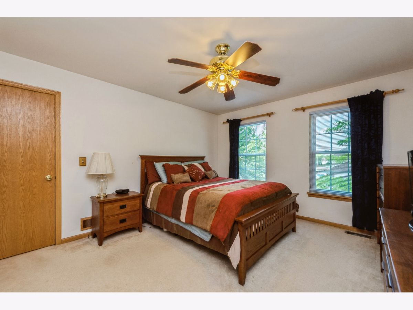
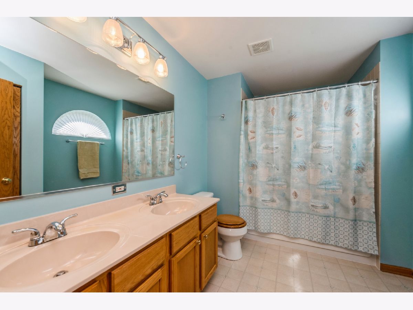
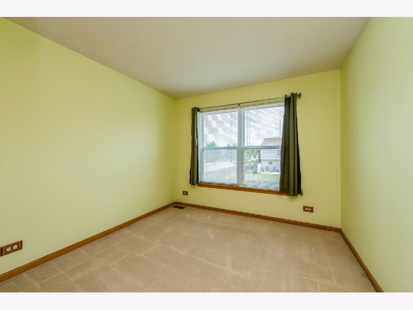
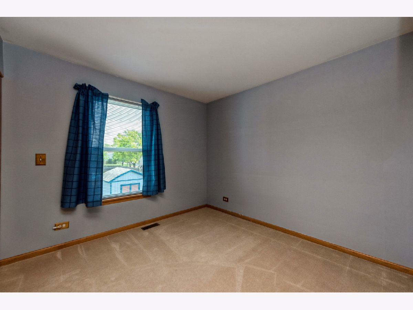
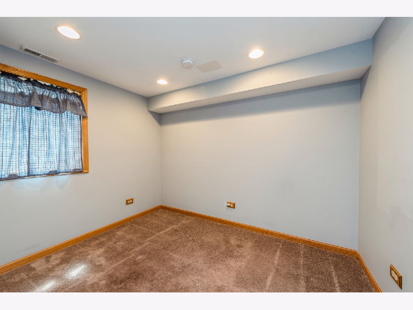
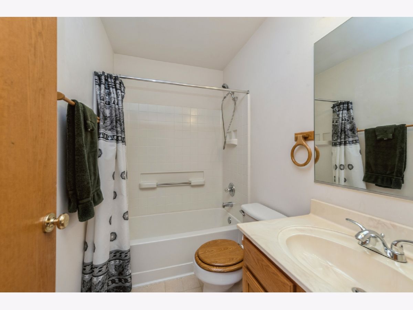
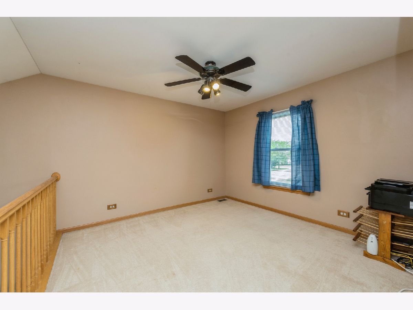
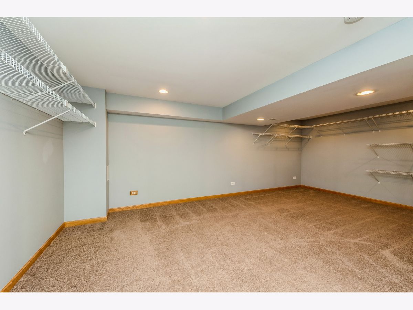
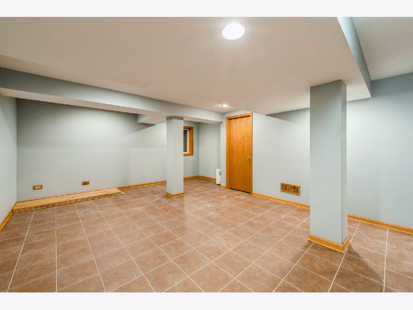
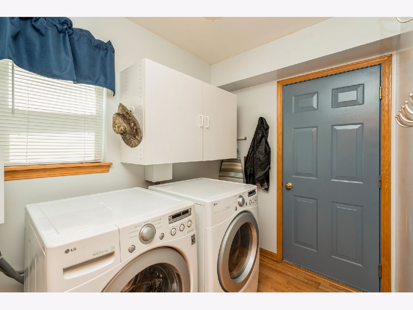
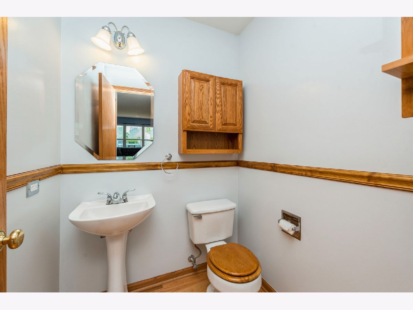
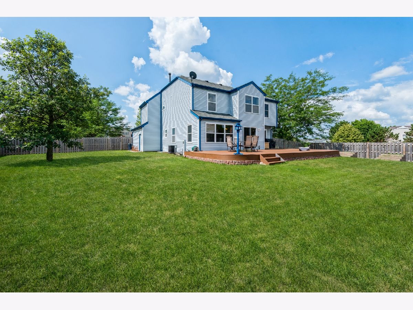
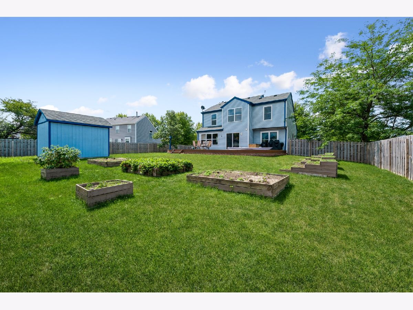
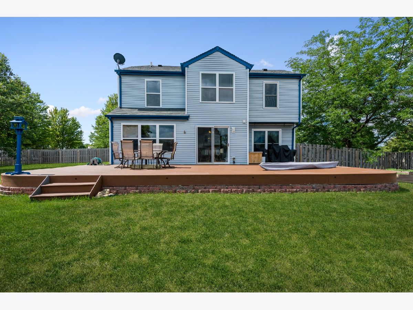
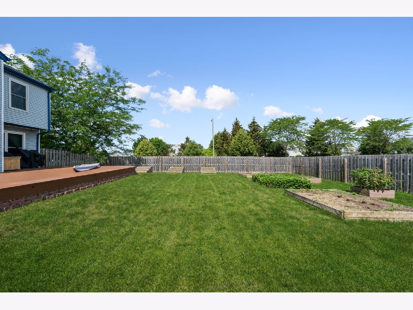
Room Specifics
Total Bedrooms: 3
Bedrooms Above Ground: 3
Bedrooms Below Ground: 0
Dimensions: —
Floor Type: Carpet
Dimensions: —
Floor Type: Carpet
Full Bathrooms: 3
Bathroom Amenities: —
Bathroom in Basement: 0
Rooms: Eating Area,Foyer,Loft,Office,Recreation Room,Storage
Basement Description: Finished
Other Specifics
| 2 | |
| Concrete Perimeter | |
| Asphalt | |
| Deck | |
| — | |
| 11325 | |
| — | |
| Full | |
| — | |
| Range, Microwave, Dishwasher, Refrigerator, Disposal | |
| Not in DB | |
| — | |
| — | |
| — | |
| — |
Tax History
| Year | Property Taxes |
|---|---|
| 2021 | $7,860 |
Contact Agent
Nearby Similar Homes
Nearby Sold Comparables
Contact Agent
Listing Provided By
Berkshire Hathaway HomeServices Starck Real Estate




