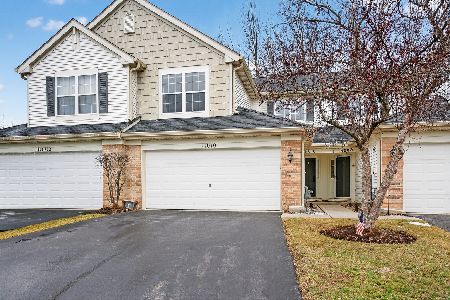10766 Cape Cod Lane, Huntley, Illinois 60142
$234,000
|
Sold
|
|
| Status: | Closed |
| Sqft: | 1,600 |
| Cost/Sqft: | $146 |
| Beds: | 2 |
| Baths: | 3 |
| Year Built: | 2001 |
| Property Taxes: | $5,099 |
| Days On Market: | 1313 |
| Lot Size: | 0,00 |
Description
Great Residential Neighborhood! This Home has been maintained to the MAX! Two-Story Foyer with Decorative Shelfs. As you enter, to the right, a Coat Closet, to the left the Powder Room with a Pedestal Sink. The Kitchen is open, has a huge Pantry, Breakfast Area and Comfy Bar area for Stools, also access to the Garage. The Living Room is to the right and the Dining Room to the left with sliding doors to the Patio. Upstairs a Cozy hallway with Linen Closet, a Master Bedroom with Walk-In Closet and Ceiling Fan, a Master Bathroom with a Standing Shower with Dual Seats, and a great Window for fresh air. The 2nd Bedroom with a large Closet, the hallway Full Bath with Tub & Shower and behind the dual Bi-fold doors, the laundry area with a Full-Size Washer & Dryer. The Basement is finished with a Rec Room, Storage Room, Utility Room with a Large Sink and for more storage a huge area under the Staircase. A spacious 2-Car Garage with Door Opener and Keypad Keyless Entry. This community has Ponds, playground, basketball court, walking pass and much more. Welcome Home!
Property Specifics
| Condos/Townhomes | |
| 2 | |
| — | |
| 2001 | |
| — | |
| — | |
| No | |
| — |
| Mc Henry | |
| The Townes Of Wing Pointe | |
| 209 / Monthly | |
| — | |
| — | |
| — | |
| 11440055 | |
| 1834334002 |
Nearby Schools
| NAME: | DISTRICT: | DISTANCE: | |
|---|---|---|---|
|
Grade School
Mackeben Elementary School |
158 | — | |
|
Middle School
Conley Elementary School |
158 | Not in DB | |
|
High School
Huntley High School |
158 | Not in DB | |
|
Alternate Junior High School
Heineman Middle School |
— | Not in DB | |
Property History
| DATE: | EVENT: | PRICE: | SOURCE: |
|---|---|---|---|
| 1 Nov, 2022 | Sold | $234,000 | MRED MLS |
| 7 Sep, 2022 | Under contract | $234,000 | MRED MLS |
| — | Last price change | $237,000 | MRED MLS |
| 30 Jun, 2022 | Listed for sale | $240,000 | MRED MLS |
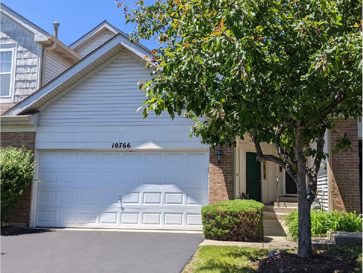
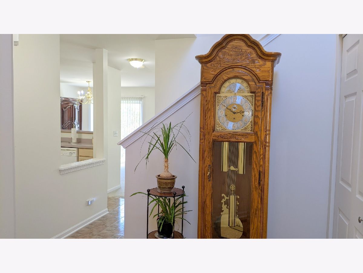
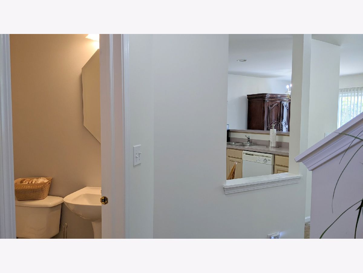
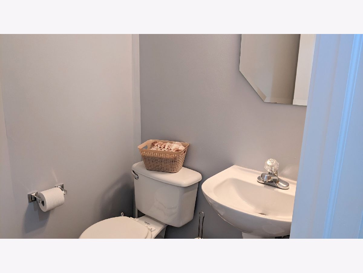
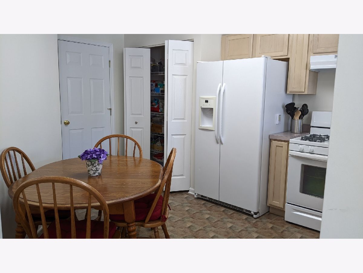
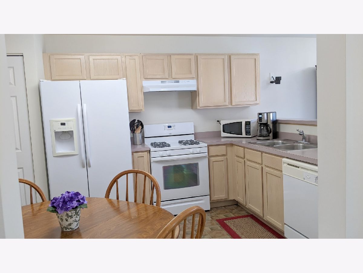
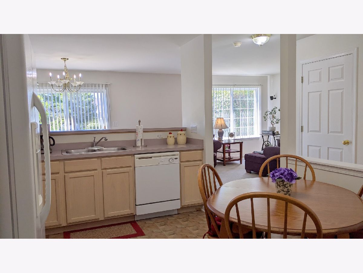
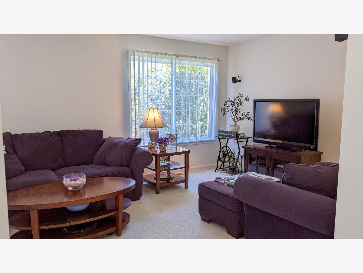
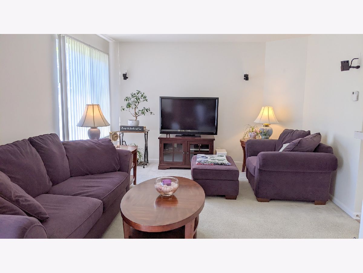
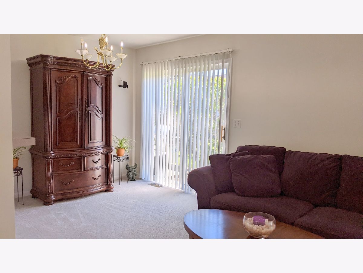
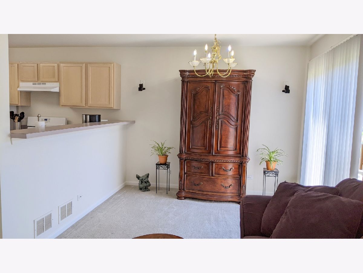
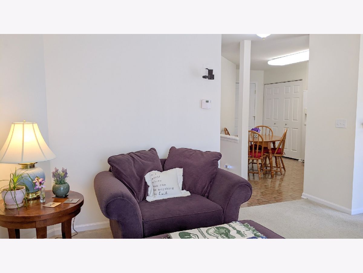
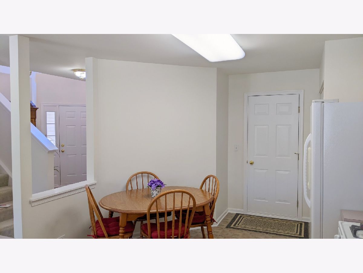
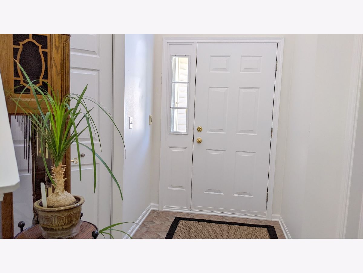
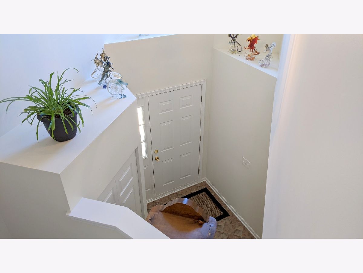
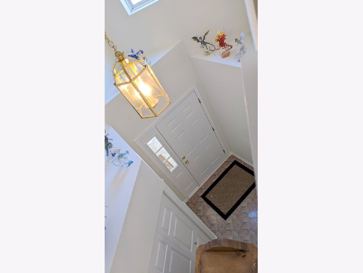
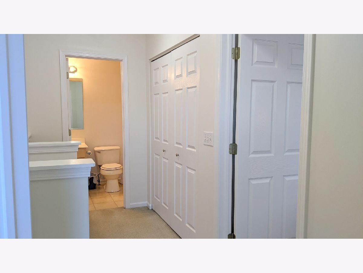
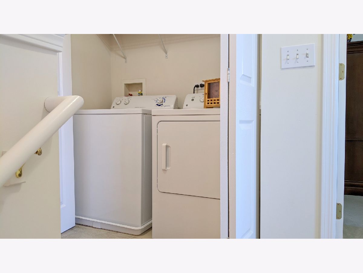
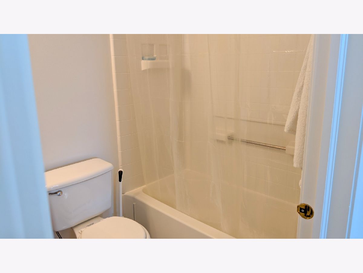
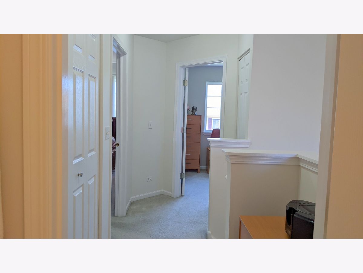
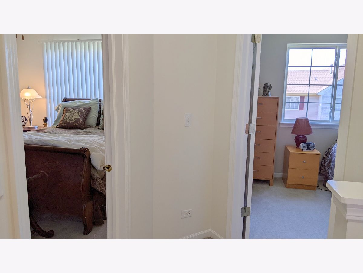
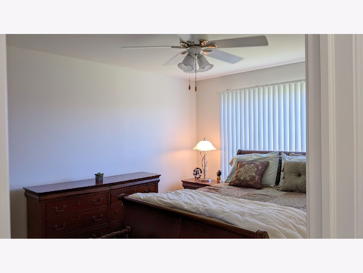
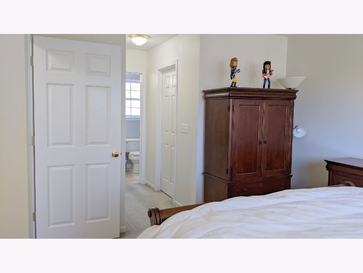
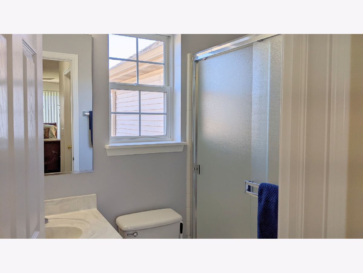
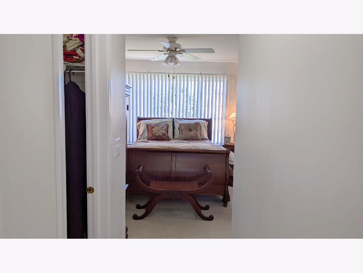
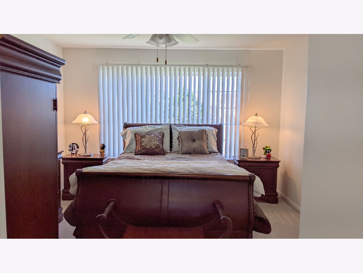
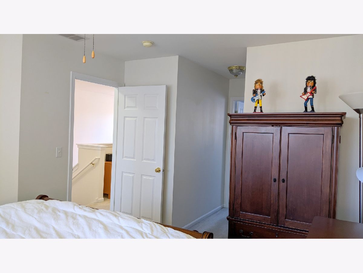
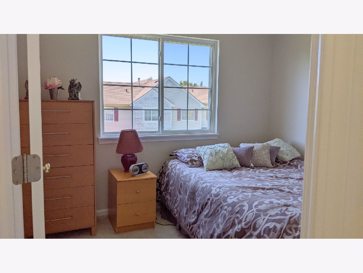
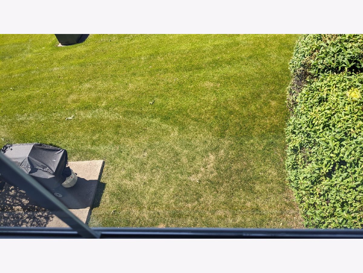
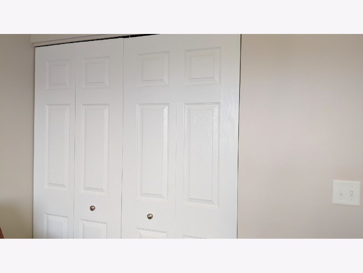
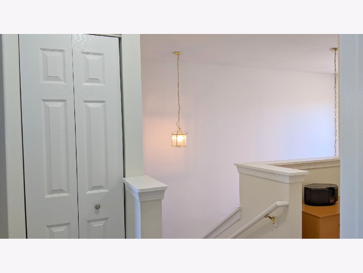
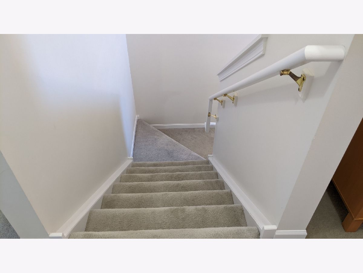
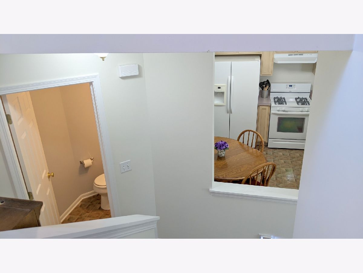
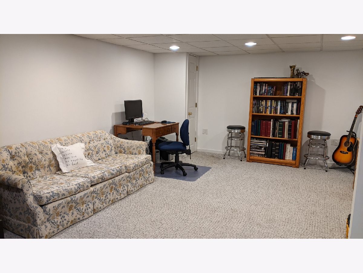
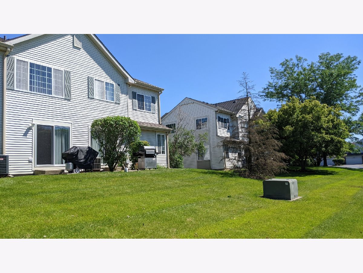
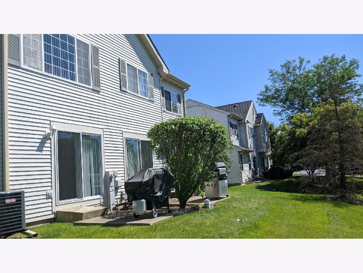
Room Specifics
Total Bedrooms: 2
Bedrooms Above Ground: 2
Bedrooms Below Ground: 0
Dimensions: —
Floor Type: —
Full Bathrooms: 3
Bathroom Amenities: Separate Shower,Soaking Tub
Bathroom in Basement: 0
Rooms: —
Basement Description: Finished,Egress Window,Rec/Family Area,Storage Space
Other Specifics
| 2 | |
| — | |
| Asphalt | |
| — | |
| — | |
| COMMON | |
| — | |
| — | |
| — | |
| — | |
| Not in DB | |
| — | |
| — | |
| — | |
| — |
Tax History
| Year | Property Taxes |
|---|---|
| 2022 | $5,099 |
Contact Agent
Nearby Similar Homes
Nearby Sold Comparables
Contact Agent
Listing Provided By
RE/MAX Central Inc.

