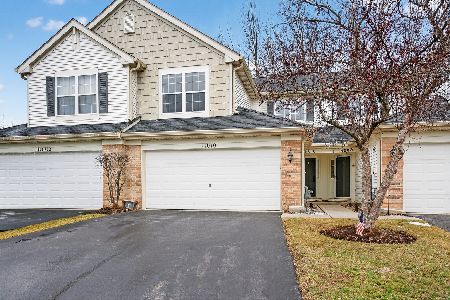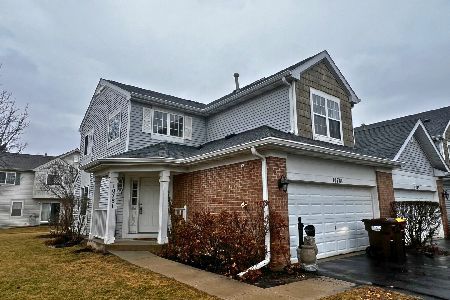10769 Cape Cod Lane, Huntley, Illinois 60142
$165,000
|
Sold
|
|
| Status: | Closed |
| Sqft: | 1,381 |
| Cost/Sqft: | $123 |
| Beds: | 2 |
| Baths: | 3 |
| Year Built: | 2001 |
| Property Taxes: | $5,509 |
| Days On Market: | 2567 |
| Lot Size: | 0,00 |
Description
Beautiful townhome in sought after Wing Pointe. You will fall in love the moment you enter the 2 story foyer with hardwood floors. The open fully applianced kitchen with oak cabinets, hardwood floor, eating area and breakfast bar. Formal dining room with sliding glass doors that provide access to deck with beautiful views of the pond. (This unit is the only one that has a deck). Living room boasts a beautiful brick fireplace with windows on either side for great long tranquil views of pond. Guest bath and laundry are conveniently located on main floor. Upstairs features a Master suite with its own private full bath and walk in closet. There is a 2nd large bedroom and full hall bath, plus a great loft. This loft space can easily be transformed into a 3rd bedroom. Downstairs, the full basement has been partially finished with new carpet and drywall that features a deep wall closet. Great finished area with lots of storage left for you too.
Property Specifics
| Condos/Townhomes | |
| 2 | |
| — | |
| 2001 | |
| Full | |
| NANTUCKET | |
| Yes | |
| — |
| Mc Henry | |
| Wing Pointe | |
| 205 / Monthly | |
| Insurance,Exterior Maintenance,Lawn Care,Scavenger,Snow Removal | |
| Public | |
| Public Sewer | |
| 10256062 | |
| 1834335009 |
Nearby Schools
| NAME: | DISTRICT: | DISTANCE: | |
|---|---|---|---|
|
High School
Huntley High School |
158 | Not in DB | |
Property History
| DATE: | EVENT: | PRICE: | SOURCE: |
|---|---|---|---|
| 25 Mar, 2019 | Sold | $165,000 | MRED MLS |
| 13 Feb, 2019 | Under contract | $169,900 | MRED MLS |
| — | Last price change | $175,000 | MRED MLS |
| 23 Jan, 2019 | Listed for sale | $175,000 | MRED MLS |
| 10 Nov, 2023 | Sold | $250,000 | MRED MLS |
| 11 Oct, 2023 | Under contract | $250,000 | MRED MLS |
| 29 Sep, 2023 | Listed for sale | $250,000 | MRED MLS |
Room Specifics
Total Bedrooms: 2
Bedrooms Above Ground: 2
Bedrooms Below Ground: 0
Dimensions: —
Floor Type: Carpet
Full Bathrooms: 3
Bathroom Amenities: —
Bathroom in Basement: 0
Rooms: Loft
Basement Description: Partially Finished
Other Specifics
| 2 | |
| — | |
| Asphalt | |
| Deck, Storms/Screens | |
| Cul-De-Sac,Landscaped,Pond(s),Water View,Rear of Lot | |
| COMMON | |
| — | |
| Full | |
| Hardwood Floors, First Floor Laundry | |
| Range, Microwave, Dishwasher, Refrigerator, Washer, Dryer, Disposal | |
| Not in DB | |
| — | |
| — | |
| Park | |
| Gas Log, Gas Starter |
Tax History
| Year | Property Taxes |
|---|---|
| 2019 | $5,509 |
| 2023 | $5,533 |
Contact Agent
Nearby Similar Homes
Nearby Sold Comparables
Contact Agent
Listing Provided By
Homesmart Connect LLC






