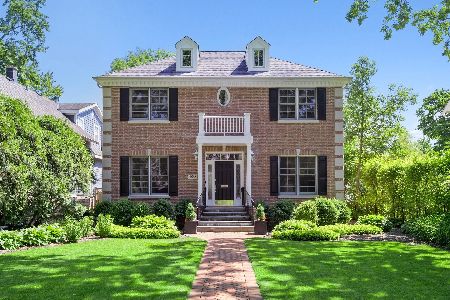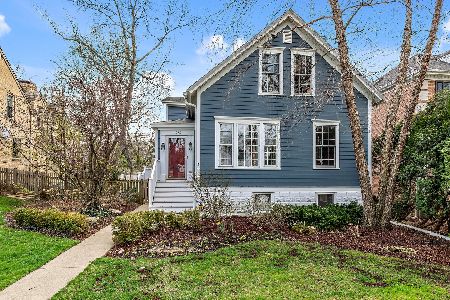1077 Spruce Street, Winnetka, Illinois 60093
$657,000
|
Sold
|
|
| Status: | Closed |
| Sqft: | 2,530 |
| Cost/Sqft: | $267 |
| Beds: | 5 |
| Baths: | 4 |
| Year Built: | 1943 |
| Property Taxes: | $20,911 |
| Days On Market: | 2171 |
| Lot Size: | 0,24 |
Description
Unusual opportunity awaits you in the desired "Tree Streets" section of Winnetka! This extra wide (60') and deep (177 ') lot currently has a 5 bedroom/3.5 bath brick home with classic center-entry design, and provides you with the chance to renovate or rebuild. THIS PROPERTY IS NOT IN THE FLOOD PLAIN. The home itself has both front and rear staircases, and a bedroom with full bath on the first floor! The white kitchen is updated and has large sunny windows. Hardwood floors on first floor, and a gas fireplace is in the spacious living room. Partially finished lower level has higher ceiling height. Bluestone four-seasons room (currently used as dining room) opens to patio and large back yard with charming grapevines covering the split log fence. Fully-fenced yard is nicely landscaped, and the one car garage has a carport attached. Alley access allows for a garage to be built in the rear of the lot - rare to have in this section of Winnetka! This is a beautiful location! (interior photos to come)
Property Specifics
| Single Family | |
| — | |
| — | |
| 1943 | |
| Full | |
| — | |
| No | |
| 0.24 |
| Cook | |
| — | |
| — / Not Applicable | |
| None | |
| Public | |
| Public Sewer | |
| 10633441 | |
| 05201020170000 |
Nearby Schools
| NAME: | DISTRICT: | DISTANCE: | |
|---|---|---|---|
|
Grade School
Crow Island Elementary School |
36 | — | |
|
Middle School
Carleton W Washburne School |
36 | Not in DB | |
|
High School
New Trier Twp H.s. Northfield/wi |
203 | Not in DB | |
Property History
| DATE: | EVENT: | PRICE: | SOURCE: |
|---|---|---|---|
| 1 Apr, 2020 | Sold | $657,000 | MRED MLS |
| 13 Feb, 2020 | Under contract | $675,000 | MRED MLS |
| 10 Feb, 2020 | Listed for sale | $675,000 | MRED MLS |
Room Specifics
Total Bedrooms: 5
Bedrooms Above Ground: 5
Bedrooms Below Ground: 0
Dimensions: —
Floor Type: Carpet
Dimensions: —
Floor Type: Carpet
Dimensions: —
Floor Type: Carpet
Dimensions: —
Floor Type: —
Full Bathrooms: 4
Bathroom Amenities: —
Bathroom in Basement: 0
Rooms: Bedroom 5
Basement Description: Partially Finished
Other Specifics
| 1 | |
| Concrete Perimeter | |
| Asphalt | |
| Patio, Brick Paver Patio | |
| Fenced Yard | |
| 60 X 177 | |
| Unfinished | |
| — | |
| Hardwood Floors, First Floor Bedroom, In-Law Arrangement, First Floor Full Bath, Built-in Features | |
| Range, Microwave, Refrigerator, Disposal, Range Hood | |
| Not in DB | |
| — | |
| — | |
| — | |
| Wood Burning |
Tax History
| Year | Property Taxes |
|---|---|
| 2020 | $20,911 |
Contact Agent
Nearby Similar Homes
Nearby Sold Comparables
Contact Agent
Listing Provided By
Baird & Warner











