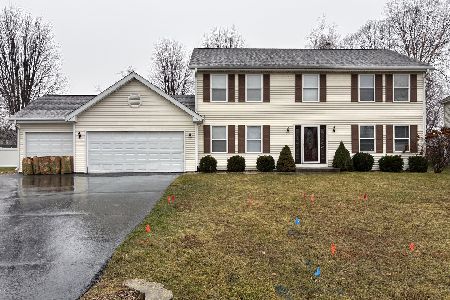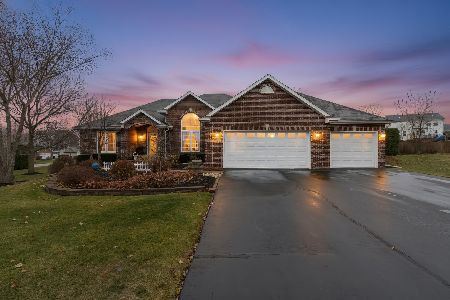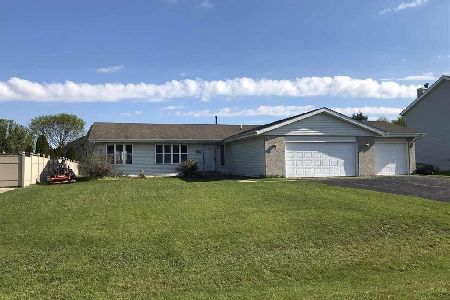10778 Chicory Ridge Way, Roscoe, Illinois 61073
$202,000
|
Sold
|
|
| Status: | Closed |
| Sqft: | 2,452 |
| Cost/Sqft: | $86 |
| Beds: | 4 |
| Baths: | 3 |
| Year Built: | 2004 |
| Property Taxes: | $6,573 |
| Days On Market: | 2045 |
| Lot Size: | 0,40 |
Description
Spacious 4 bedroom 2 story home in the poplar Chicory Ridge Sub within the highly ranked Hononegah High and Roscoe grade school district! Updated with neutral grey tones, white trim and doors, hard surface flooring, stainless steel appliances! Open eat in kitchen with bayed dining. White cabinetry, breakfast bar, pantry cabinets and closet, french door to the deck! Open family room with tiled woodburning gas start fireplace including white mantle. Formal living room with a dining room included with hard surface flooring. 4 good sized bedrooms on 2nd floor including a spacious master suite with private full bath, double sink and large walk in closet! Enjoy the outdoors this summer in the private fenced back yard that includes a big deck!
Property Specifics
| Single Family | |
| — | |
| Traditional | |
| 2004 | |
| Full | |
| — | |
| No | |
| 0.4 |
| Winnebago | |
| Chicory Ridge | |
| — / Not Applicable | |
| None | |
| Public | |
| Public Sewer | |
| 10748140 | |
| 0432352018 |
Nearby Schools
| NAME: | DISTRICT: | DISTANCE: | |
|---|---|---|---|
|
Grade School
Stone Creek School |
131 | — | |
|
Middle School
Roscoe Middle School |
131 | Not in DB | |
|
High School
Hononegah High School |
207 | Not in DB | |
Property History
| DATE: | EVENT: | PRICE: | SOURCE: |
|---|---|---|---|
| 29 Jul, 2020 | Sold | $202,000 | MRED MLS |
| 16 Jun, 2020 | Under contract | $209,900 | MRED MLS |
| 15 Jun, 2020 | Listed for sale | $209,900 | MRED MLS |
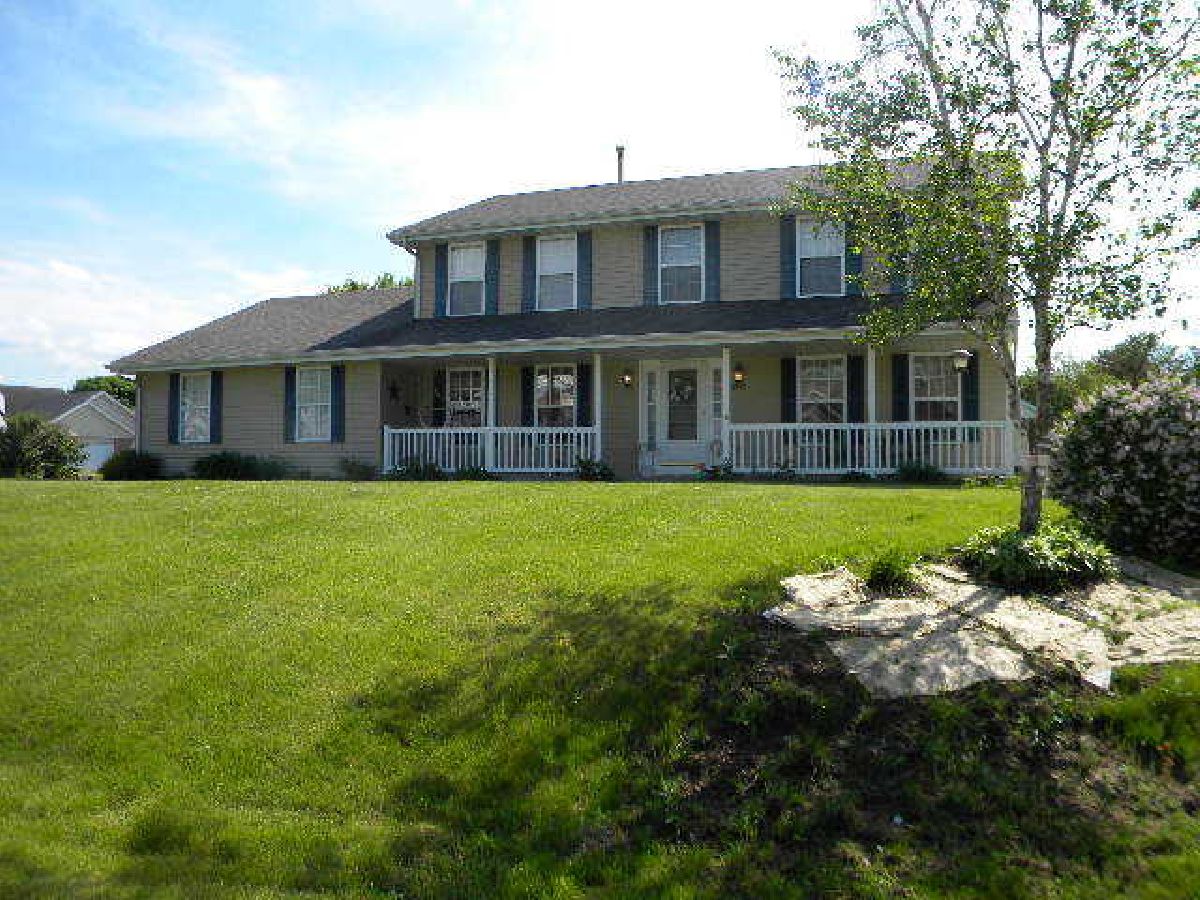
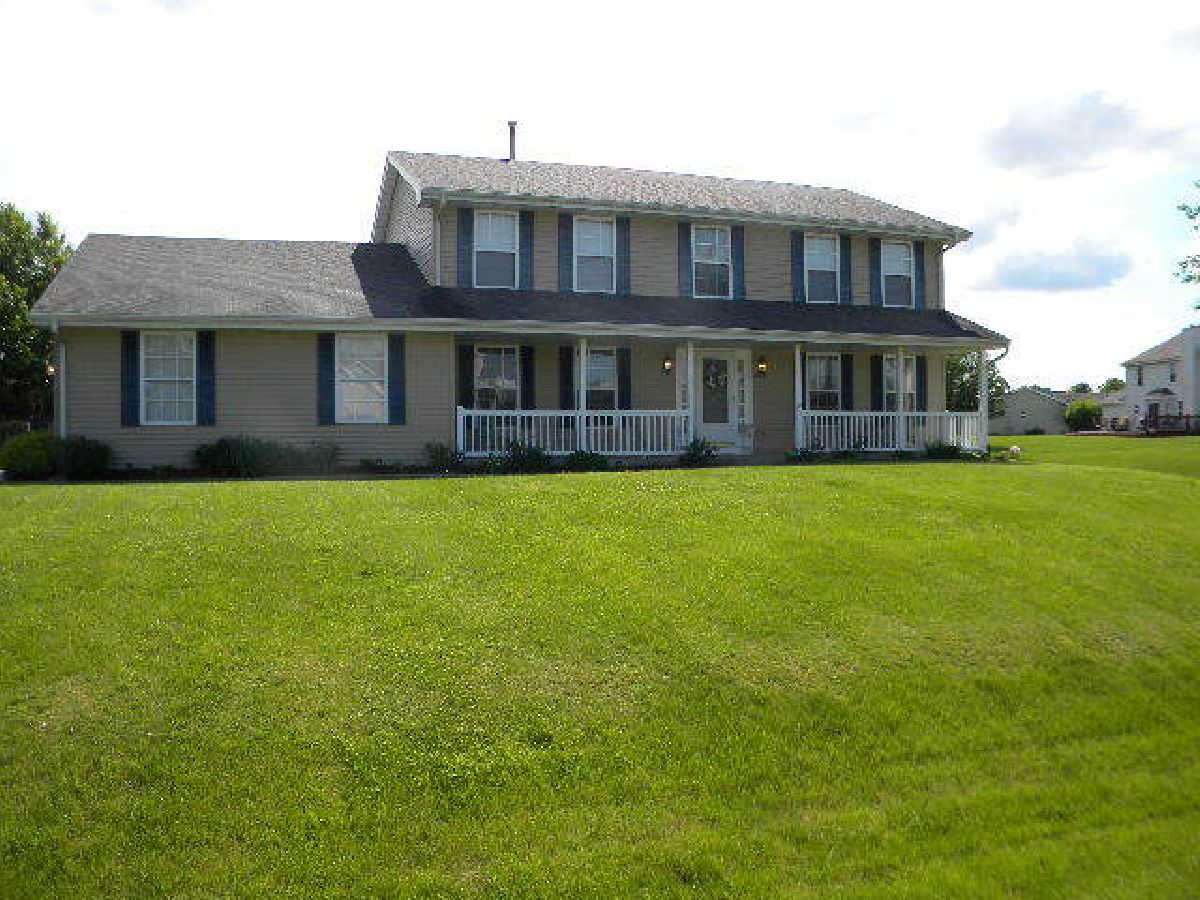
Room Specifics
Total Bedrooms: 4
Bedrooms Above Ground: 4
Bedrooms Below Ground: 0
Dimensions: —
Floor Type: Carpet
Dimensions: —
Floor Type: Carpet
Dimensions: —
Floor Type: Carpet
Full Bathrooms: 3
Bathroom Amenities: Double Sink
Bathroom in Basement: 0
Rooms: No additional rooms
Basement Description: Unfinished
Other Specifics
| 3 | |
| — | |
| — | |
| Deck | |
| Cul-De-Sac | |
| 156.61X114.59X136.32X109.7 | |
| — | |
| Full | |
| Wood Laminate Floors, First Floor Laundry, Walk-In Closet(s) | |
| Range, Microwave, Dishwasher, Stainless Steel Appliance(s) | |
| Not in DB | |
| Street Paved | |
| — | |
| — | |
| Wood Burning |
Tax History
| Year | Property Taxes |
|---|---|
| 2020 | $6,573 |
Contact Agent
Nearby Similar Homes
Nearby Sold Comparables
Contact Agent
Listing Provided By
RE/MAX Property Source

