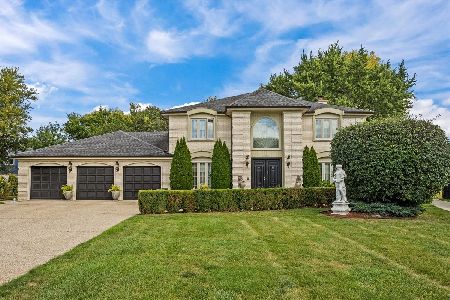1078 Ironwood Court, Glenview, Illinois 60025
$646,000
|
Sold
|
|
| Status: | Closed |
| Sqft: | 2,431 |
| Cost/Sqft: | $288 |
| Beds: | 3 |
| Baths: | 3 |
| Year Built: | 2017 |
| Property Taxes: | $0 |
| Days On Market: | 2903 |
| Lot Size: | 0,00 |
Description
Located in the heart of Glenview near shopping and entertainment this gated community The Enclave at the grove is a beautiful hidden gem backing to the popular historical Grove with 145 acres of Nationally Historic forest preserve. The Dunbarton Plan is gorgeous as soon as you walk in you will see the difference, with a large first floor master bedroom,study, & large wide open kitchen, dining & family room perfect for entertaining! The large open kitchen has an over sized granite island, 42" cabinetry, & stainless steel appliances. 10' first floor ceilings, 9' second floor ceilings, and a 9' deep basement with roughed in plumbing for a future bathroom. Over sized windows throughout this home, allows for natural lighting and outdoor views! Outside has a large covered patio which is perfect for all your entertaining needs. Wooded area behind home for your privacy! As soon as you enter you will fall in love! Top in Energy efficiency! Ready soon, don't miss this one!
Property Specifics
| Single Family | |
| — | |
| — | |
| 2017 | |
| Full | |
| DUNBARTON | |
| No | |
| — |
| Cook | |
| The Enclave At The Grove | |
| 274 / Monthly | |
| Lawn Care,Snow Removal,Other | |
| Lake Michigan | |
| Public Sewer | |
| 09826800 | |
| 04322000010000 |
Nearby Schools
| NAME: | DISTRICT: | DISTANCE: | |
|---|---|---|---|
|
Grade School
Westbrook Elementary School |
34 | — | |
|
Middle School
Springman Middle School |
34 | Not in DB | |
|
High School
Glenbrook South High School |
225 | Not in DB | |
|
Alternate Elementary School
Glen Grove Elementary School |
— | Not in DB | |
Property History
| DATE: | EVENT: | PRICE: | SOURCE: |
|---|---|---|---|
| 29 Jun, 2018 | Sold | $646,000 | MRED MLS |
| 7 Jun, 2018 | Under contract | $699,000 | MRED MLS |
| — | Last price change | $715,000 | MRED MLS |
| 3 Jan, 2018 | Listed for sale | $740,000 | MRED MLS |
Room Specifics
Total Bedrooms: 3
Bedrooms Above Ground: 3
Bedrooms Below Ground: 0
Dimensions: —
Floor Type: —
Dimensions: —
Floor Type: —
Full Bathrooms: 3
Bathroom Amenities: Separate Shower,Double Sink
Bathroom in Basement: 0
Rooms: No additional rooms
Basement Description: Unfinished,Bathroom Rough-In
Other Specifics
| 2 | |
| Concrete Perimeter | |
| Asphalt | |
| — | |
| — | |
| 52 X 117 | |
| — | |
| Full | |
| Hardwood Floors, First Floor Bedroom, First Floor Laundry, First Floor Full Bath | |
| — | |
| Not in DB | |
| Sidewalks, Street Lights, Street Paved | |
| — | |
| — | |
| Heatilator |
Tax History
| Year | Property Taxes |
|---|
Contact Agent
Nearby Sold Comparables
Contact Agent
Listing Provided By
Berkshire Hathaway HomeServices Visions Realty




