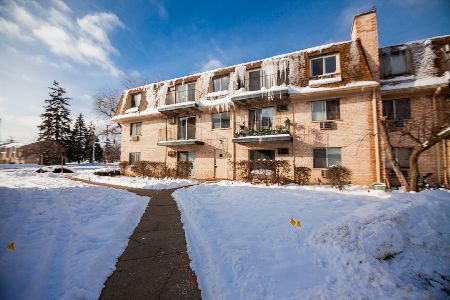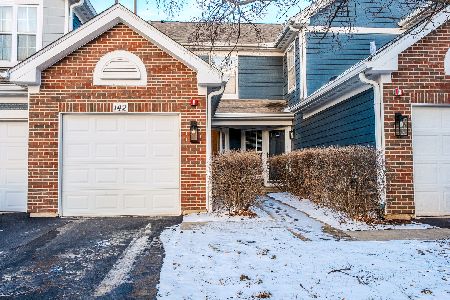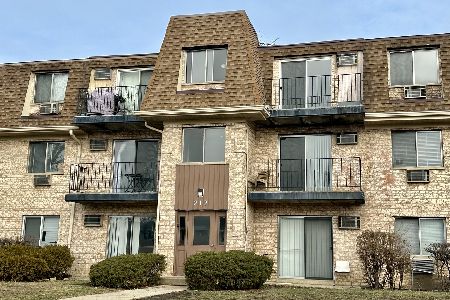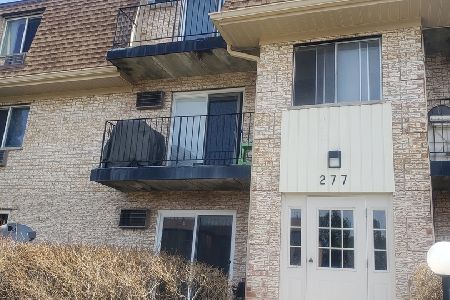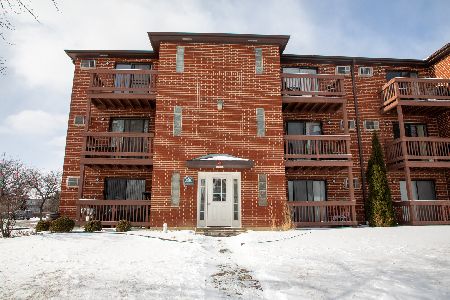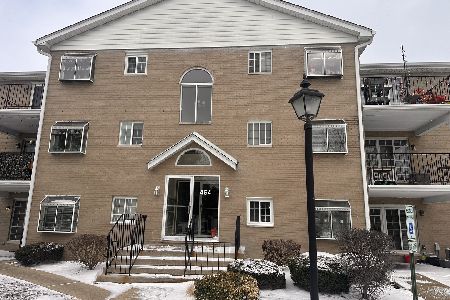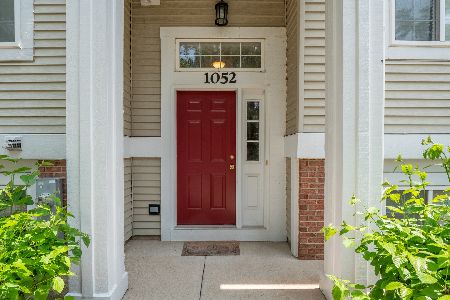1078 Mayfield Drive, Glendale Heights, Illinois 60139
$220,000
|
Sold
|
|
| Status: | Closed |
| Sqft: | 1,763 |
| Cost/Sqft: | $128 |
| Beds: | 2 |
| Baths: | 2 |
| Year Built: | 2003 |
| Property Taxes: | $4,724 |
| Days On Market: | 2870 |
| Lot Size: | 0,00 |
Description
Rarely Available, Private End Unit situated on a Premium Lot. This home gets plenty of natural lighting and offers hardwood floors, 2 bedrooms, Loft and a large Lower Level with potential for a 3rd bedroom. Living room features vaulted ceiling, fireplace and built ins. Dining room with sliding glass door access to the private balcony. Nice sized kitchen with plenty of cabinets and counter space, stainless steel appliances and table space. Spacious master bedroom with vaulted ceiling and a huge walk-in closet. Finished lower level offers a large family room, full bathroom and utility room. Recent updates include, fresh paint and carpet throughout, furnace, A.C. and water heater. Private entrance, 2 additional parking spaces. Highly regarded Glen Ellyn schools. Close proximity to shopping and restaurants, minutes to the train and easy access to the highway. Welcome Home.
Property Specifics
| Condos/Townhomes | |
| 2 | |
| — | |
| 2003 | |
| Full,English | |
| CLARIDGE | |
| No | |
| — |
| Du Page | |
| Polo Club Pointe | |
| 305 / Monthly | |
| Insurance,Exterior Maintenance,Lawn Care,Snow Removal | |
| Lake Michigan | |
| Public Sewer | |
| 09895606 | |
| 0503112082 |
Nearby Schools
| NAME: | DISTRICT: | DISTANCE: | |
|---|---|---|---|
|
Grade School
Churchill Elementary School |
41 | — | |
|
Middle School
Hadley Junior High School |
41 | Not in DB | |
|
High School
Glenbard West High School |
87 | Not in DB | |
Property History
| DATE: | EVENT: | PRICE: | SOURCE: |
|---|---|---|---|
| 4 May, 2018 | Sold | $220,000 | MRED MLS |
| 11 Apr, 2018 | Under contract | $225,000 | MRED MLS |
| 26 Mar, 2018 | Listed for sale | $225,000 | MRED MLS |
Room Specifics
Total Bedrooms: 2
Bedrooms Above Ground: 2
Bedrooms Below Ground: 0
Dimensions: —
Floor Type: Carpet
Full Bathrooms: 2
Bathroom Amenities: —
Bathroom in Basement: 1
Rooms: Loft
Basement Description: Finished
Other Specifics
| 2 | |
| — | |
| Asphalt | |
| Balcony, Storms/Screens, End Unit | |
| — | |
| COMMON | |
| — | |
| — | |
| Vaulted/Cathedral Ceilings, Hardwood Floors | |
| Range, Microwave, Dishwasher, Refrigerator, Washer, Dryer, Stainless Steel Appliance(s) | |
| Not in DB | |
| — | |
| — | |
| Park | |
| Gas Starter |
Tax History
| Year | Property Taxes |
|---|---|
| 2018 | $4,724 |
Contact Agent
Nearby Similar Homes
Nearby Sold Comparables
Contact Agent
Listing Provided By
Baird & Warner

