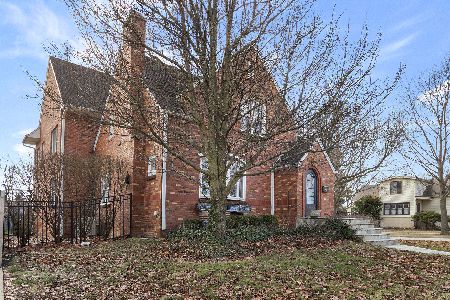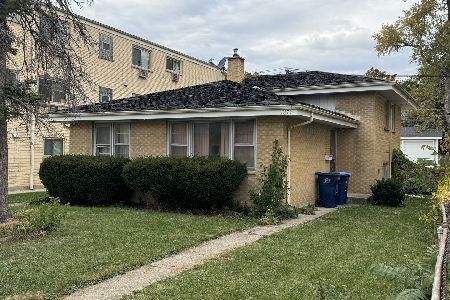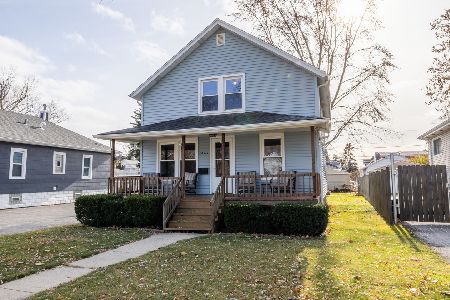1078 Walter Avenue, Des Plaines, Illinois 60016
$245,000
|
Sold
|
|
| Status: | Closed |
| Sqft: | 1,100 |
| Cost/Sqft: | $214 |
| Beds: | 2 |
| Baths: | 2 |
| Year Built: | 1951 |
| Property Taxes: | $4,419 |
| Days On Market: | 1456 |
| Lot Size: | 0,16 |
Description
MUTLIPLE OFFERS RECEIVED - HIGHEST & BEST DUE ON 1/23 @ 5PM! Check out our Interactive 3D Tour! Perfect Ranch home with so much charm and great curb appeal! Awesome enclosed front porch with double doors leading into the living/dining room combination. Dining room has two built in corner cabinets which is the perfect spot to display your favorite dishes. Hardwood flooring throughout the main living area and bedrooms. White trim and crown molding. Two spacious bedrooms. Full bathroom with tile flooring, pedestal sink and tub/shower. So much natural light flowing into the kitchen. Plenty of oak cabinet and countertop space. Convenient pantry with microwave stand right outside the kitchen area. Big laundry room - washer and dryer stay with the home. Stairs in the laundry room lead up to the attic space which provides tons of storage OR can be finished for additional living space. Cozy family room at the back of the home has a huge walk-in closet and convenient powder room in the hall. The family room can be easily converted to a master bedroom if the space is needed. The home offers so much potential! Detached 1.5 car garage with auto opener. Nice sized, fenced in backyard with a concrete patio. Fresh exterior paint, new gutters and driveway in 2021. Tear off Roof 2014 - approx. Seller is offering a 13 month Home Warranty to Buyer at closing. Such a great location and wonderful neighborhood to call home. Easy access to I-294, Metra, Downtown Des Plaines, shopping, dining, parks and schools. Schedule a showing today!!
Property Specifics
| Single Family | |
| — | |
| Ranch | |
| 1951 | |
| None | |
| — | |
| No | |
| 0.16 |
| Cook | |
| — | |
| — / Not Applicable | |
| None | |
| Public | |
| Public Sewer | |
| 11305598 | |
| 09173120320000 |
Nearby Schools
| NAME: | DISTRICT: | DISTANCE: | |
|---|---|---|---|
|
Grade School
Forest Elementary School |
62 | — | |
|
Middle School
Algonquin Middle School |
62 | Not in DB | |
|
High School
Maine West High School |
207 | Not in DB | |
Property History
| DATE: | EVENT: | PRICE: | SOURCE: |
|---|---|---|---|
| 23 Feb, 2022 | Sold | $245,000 | MRED MLS |
| 24 Jan, 2022 | Under contract | $235,000 | MRED MLS |
| 20 Jan, 2022 | Listed for sale | $235,000 | MRED MLS |
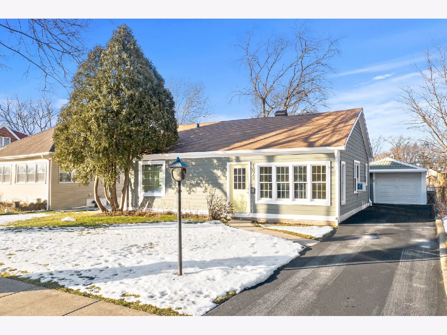
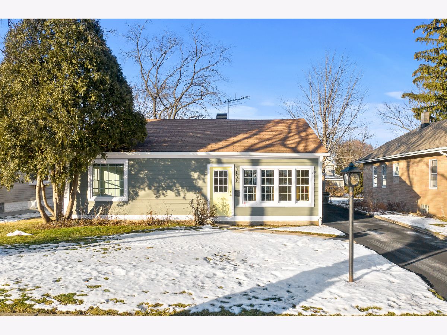
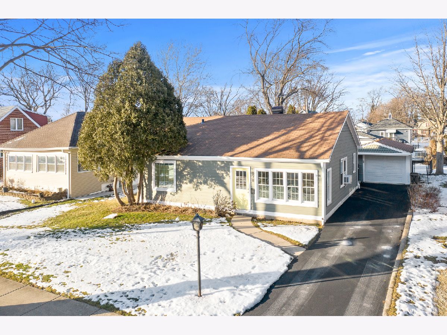
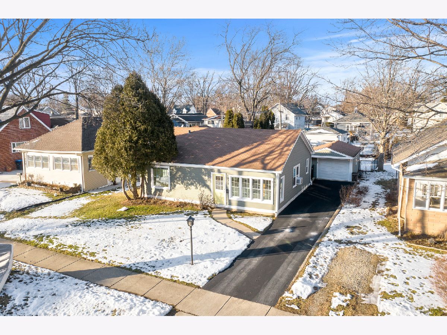
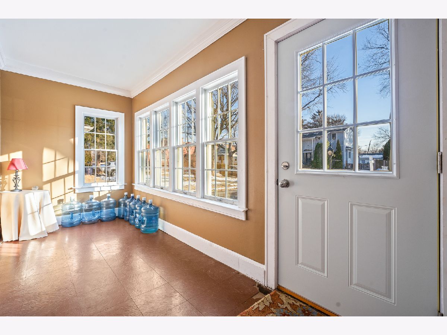
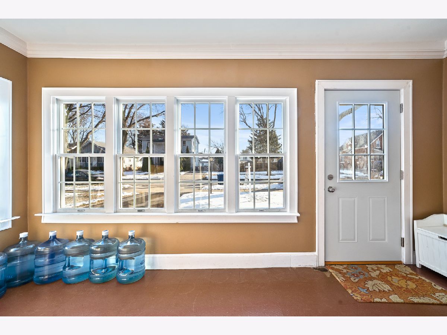
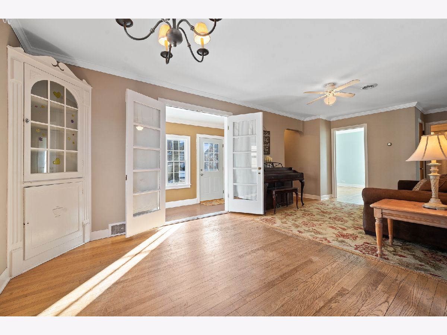
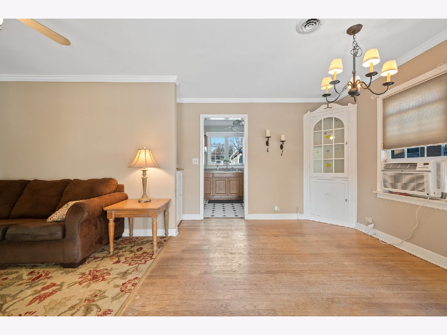
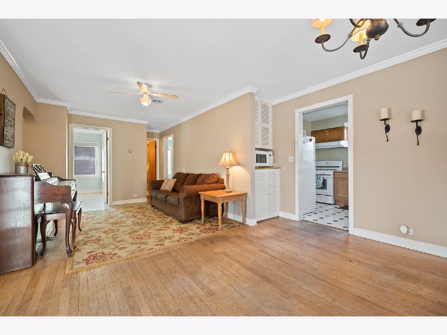
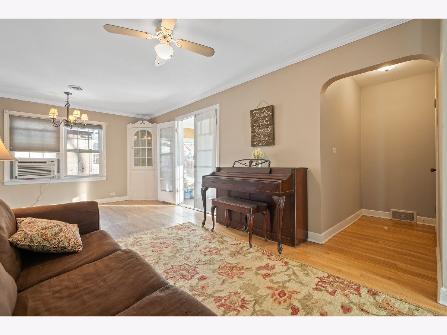
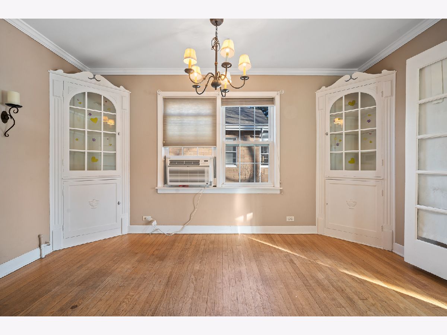
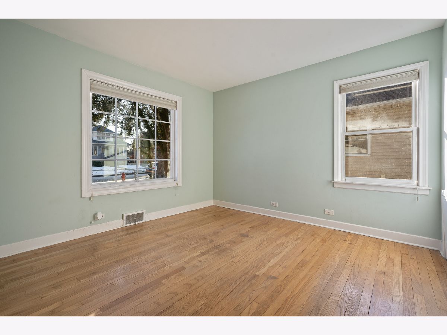
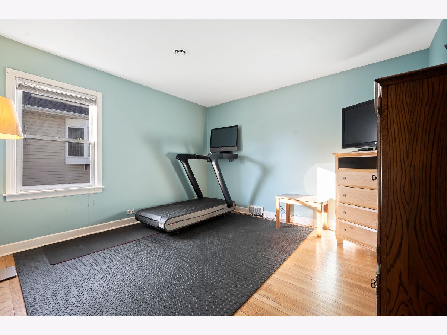
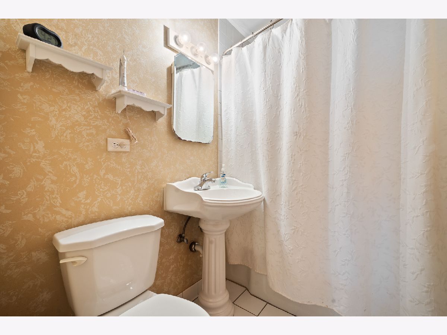
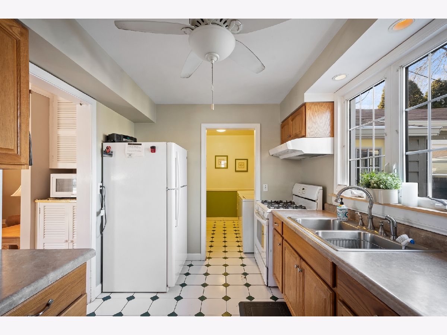
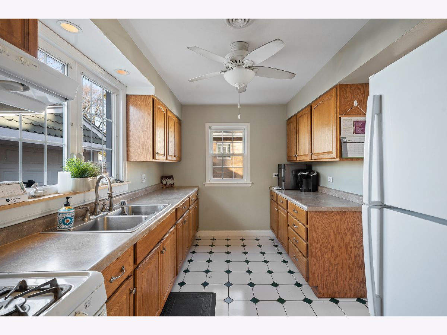
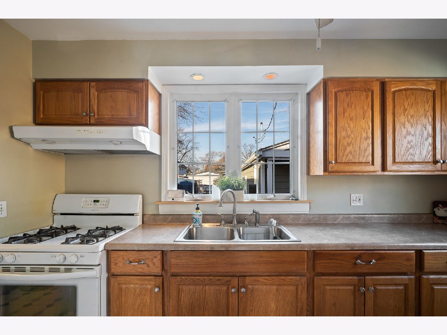
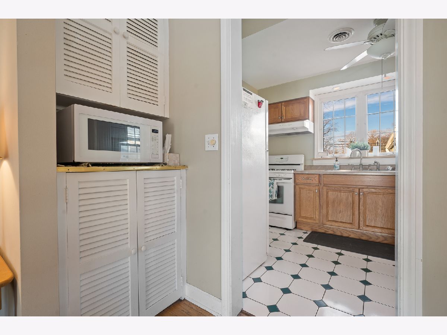
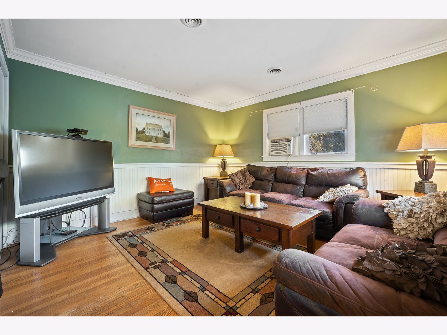
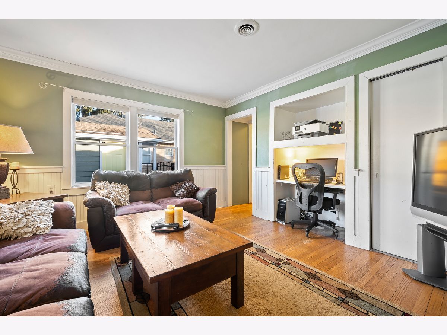
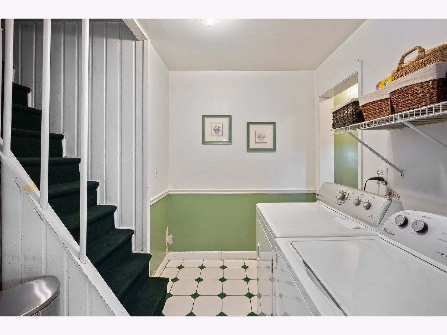
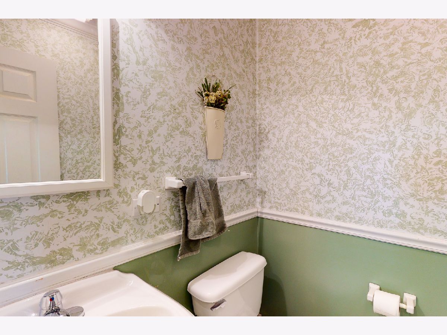
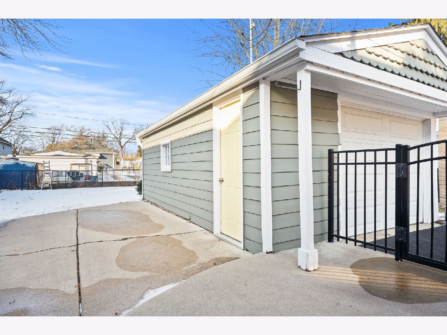
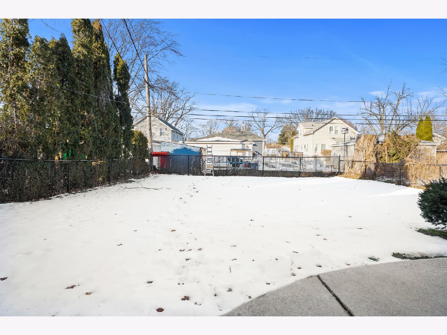
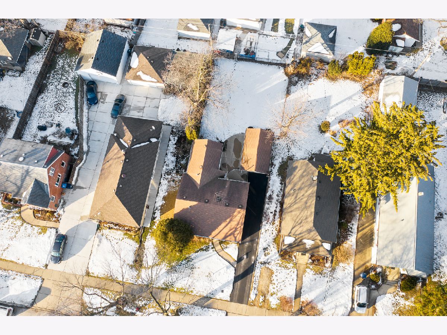
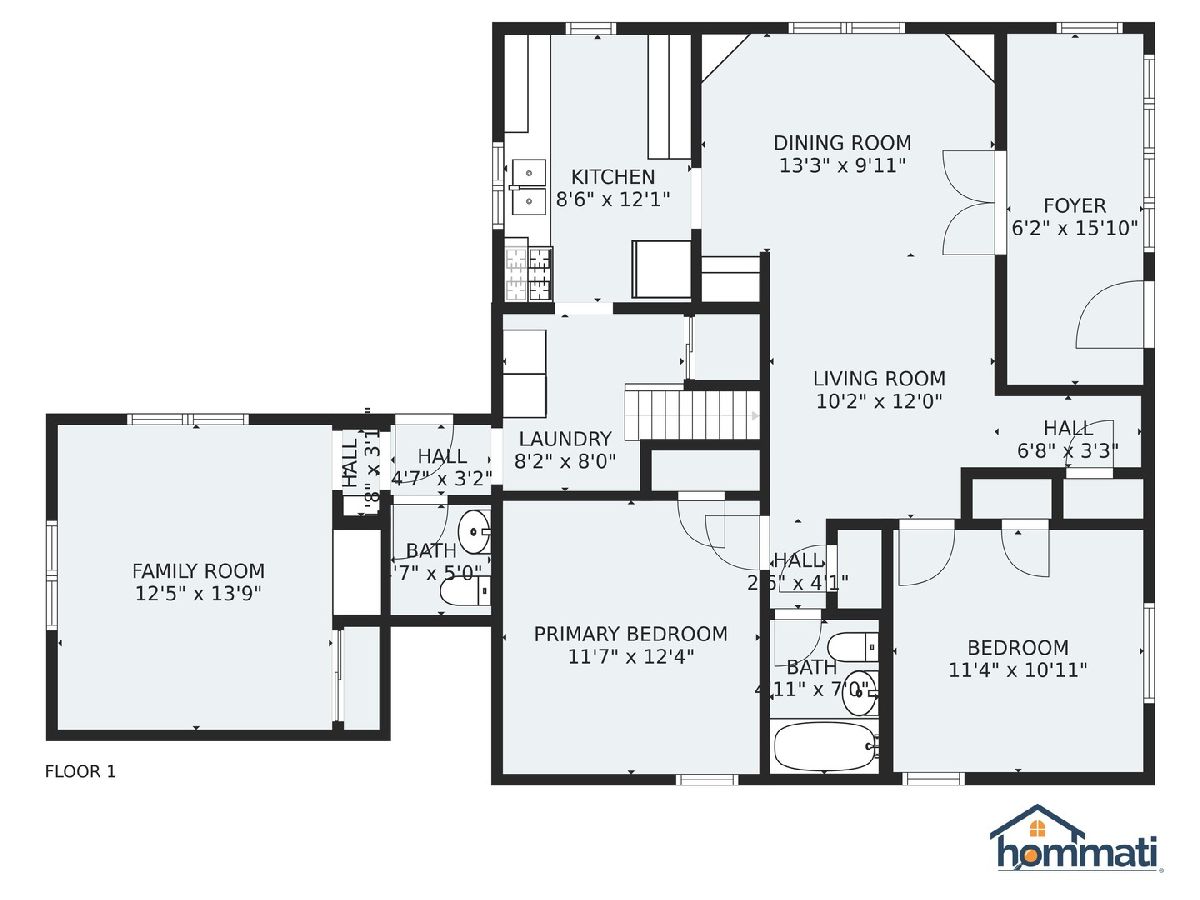
Room Specifics
Total Bedrooms: 2
Bedrooms Above Ground: 2
Bedrooms Below Ground: 0
Dimensions: —
Floor Type: Hardwood
Full Bathrooms: 2
Bathroom Amenities: —
Bathroom in Basement: 0
Rooms: No additional rooms
Basement Description: None
Other Specifics
| 2 | |
| — | |
| Concrete | |
| Patio | |
| Fenced Yard | |
| 141X50 | |
| — | |
| None | |
| — | |
| Range, Microwave, Refrigerator, Washer, Dryer | |
| Not in DB | |
| Park, Curbs, Sidewalks, Street Paved | |
| — | |
| — | |
| — |
Tax History
| Year | Property Taxes |
|---|---|
| 2022 | $4,419 |
Contact Agent
Nearby Similar Homes
Nearby Sold Comparables
Contact Agent
Listing Provided By
Keller Williams Infinity

