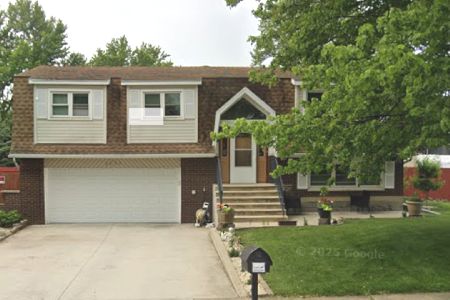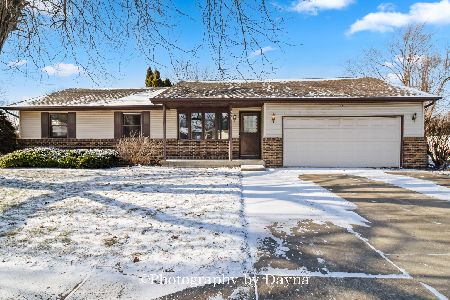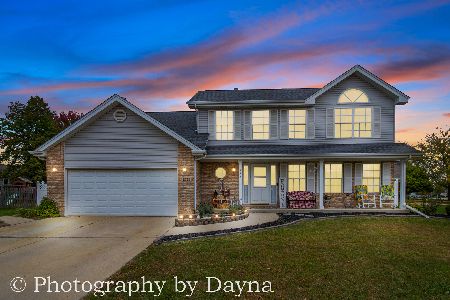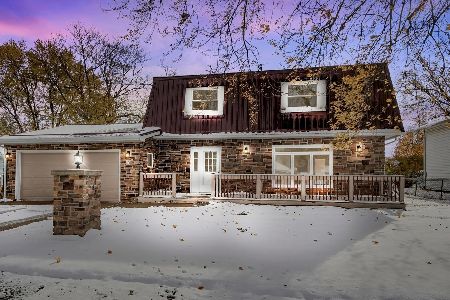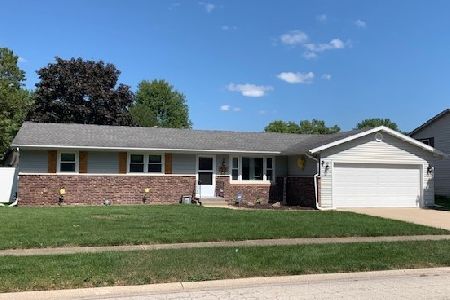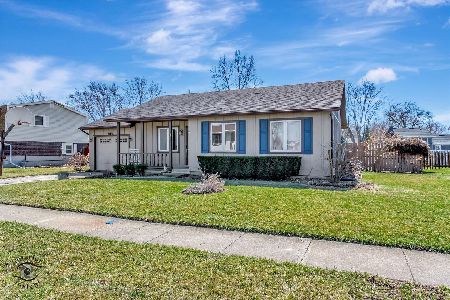1078 Yale Avenue, Bourbonnais, Illinois 60914
$140,000
|
Sold
|
|
| Status: | Closed |
| Sqft: | 1,288 |
| Cost/Sqft: | $109 |
| Beds: | 3 |
| Baths: | 2 |
| Year Built: | 1977 |
| Property Taxes: | $1,829 |
| Days On Market: | 3728 |
| Lot Size: | 0,19 |
Description
Check out this ONE owner home!! Move right into this great 3B/1.5B ranch with large fenced in back yard and patio. Living room and Family room! Updated kitchen with corian counters, breakfast bar, and appliances stay. Some hardwood flooring in the hallway leading to bedrooms. Six panel doors. Corian counters in full bath. New furnace in 2014, sump pump in 2013, hot water heater in 2009, windows/ siding/ doors in 2007. THIS HOME WILL PLEASE YOUR HARDEST TO PLEASE BUYERS!
Property Specifics
| Single Family | |
| — | |
| Ranch | |
| 1977 | |
| None | |
| — | |
| No | |
| 0.19 |
| Kankakee | |
| — | |
| 0 / Not Applicable | |
| None | |
| Public | |
| Public Sewer | |
| 09082350 | |
| 17091710500800 |
Property History
| DATE: | EVENT: | PRICE: | SOURCE: |
|---|---|---|---|
| 17 Jun, 2016 | Sold | $140,000 | MRED MLS |
| 18 Apr, 2016 | Under contract | $139,900 | MRED MLS |
| — | Last price change | $142,000 | MRED MLS |
| 9 Nov, 2015 | Listed for sale | $145,000 | MRED MLS |
| 5 Nov, 2021 | Sold | $200,000 | MRED MLS |
| 5 Sep, 2021 | Under contract | $189,900 | MRED MLS |
| 1 Sep, 2021 | Listed for sale | $189,900 | MRED MLS |
Room Specifics
Total Bedrooms: 3
Bedrooms Above Ground: 3
Bedrooms Below Ground: 0
Dimensions: —
Floor Type: Carpet
Dimensions: —
Floor Type: Carpet
Full Bathrooms: 2
Bathroom Amenities: —
Bathroom in Basement: 0
Rooms: No additional rooms
Basement Description: Crawl
Other Specifics
| 2 | |
| — | |
| Concrete | |
| Patio | |
| Fenced Yard | |
| 75 X 113 | |
| — | |
| None | |
| Hardwood Floors, First Floor Bedroom, First Floor Laundry, First Floor Full Bath | |
| Range, Refrigerator, Washer, Dryer, Disposal | |
| Not in DB | |
| Sidewalks | |
| — | |
| — | |
| — |
Tax History
| Year | Property Taxes |
|---|---|
| 2016 | $1,829 |
| 2021 | $3,844 |
Contact Agent
Nearby Similar Homes
Nearby Sold Comparables
Contact Agent
Listing Provided By
Speckman Realty Real Living

