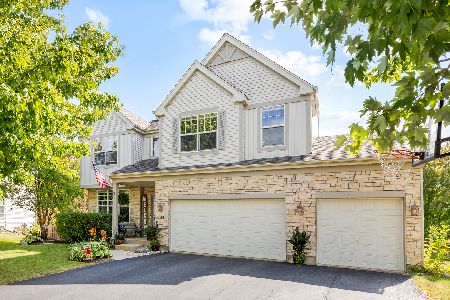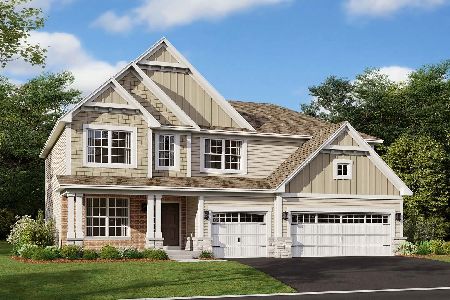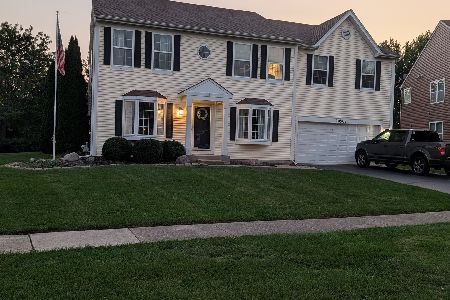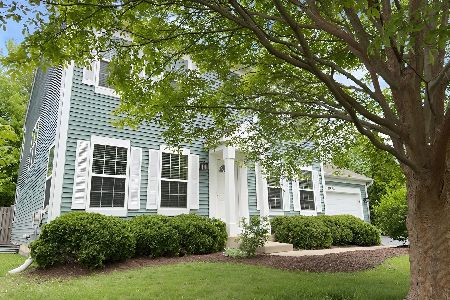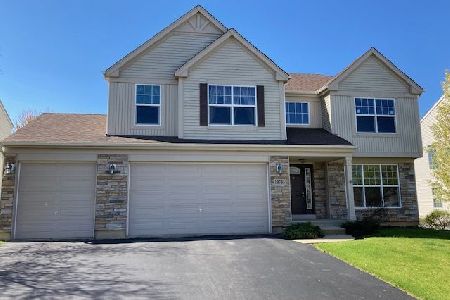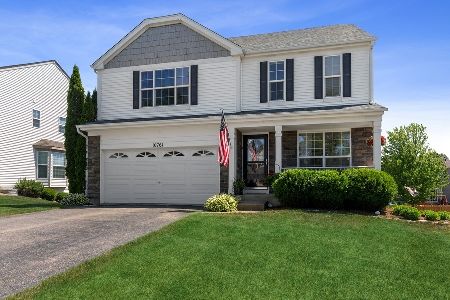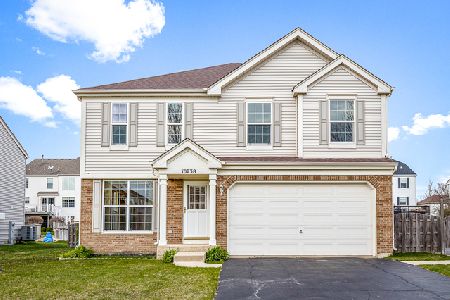10780 Midwest Avenue, Huntley, Illinois 60142
$305,000
|
Sold
|
|
| Status: | Closed |
| Sqft: | 2,636 |
| Cost/Sqft: | $118 |
| Beds: | 4 |
| Baths: | 3 |
| Year Built: | 2003 |
| Property Taxes: | $8,344 |
| Days On Market: | 3225 |
| Lot Size: | 0,00 |
Description
Beautiful, bright and cheery 4 bedroom with expanded family room & eating area~Hardwood floors on the first floor except for the den which has new carpeting~Upgraded and additional cabinets with crown molding in the kitchen~Stainless steel appliances~Upgraded light fixtures~Gas fireplace with elegant brickwork in the family room~Vaulted living room~Bay window in dining room~Ceiling fans~Huge walk-in closet in master bedroom~Luxury master bath with raised vanity, ceramic tile, soaker tub and separate shower~New carpet on the stairs and the second level~3 car garage~Large paver brick patio~Paver brick sidewalk on the side of the home~Professionally landscaped with extensive brick work~Upgraded elevation~Perfect location in town~Excellent district 158 schools~Shows like a model and meticulously maintained!
Property Specifics
| Single Family | |
| — | |
| — | |
| 2003 | |
| Full | |
| EXPANDED MT. MCKINLEY | |
| No | |
| — |
| Mc Henry | |
| Georgian Place | |
| 175 / Annual | |
| None | |
| Public | |
| Public Sewer | |
| 09505934 | |
| 1827353005 |
Nearby Schools
| NAME: | DISTRICT: | DISTANCE: | |
|---|---|---|---|
|
Grade School
Leggee Elementary School |
158 | — | |
|
Middle School
Heineman Middle School |
158 | Not in DB | |
|
High School
Huntley High School |
158 | Not in DB | |
Property History
| DATE: | EVENT: | PRICE: | SOURCE: |
|---|---|---|---|
| 28 Apr, 2017 | Sold | $305,000 | MRED MLS |
| 23 Feb, 2017 | Under contract | $309,900 | MRED MLS |
| 16 Feb, 2017 | Listed for sale | $309,900 | MRED MLS |
Room Specifics
Total Bedrooms: 4
Bedrooms Above Ground: 4
Bedrooms Below Ground: 0
Dimensions: —
Floor Type: Carpet
Dimensions: —
Floor Type: Carpet
Dimensions: —
Floor Type: Carpet
Full Bathrooms: 3
Bathroom Amenities: Separate Shower,Double Sink,Garden Tub
Bathroom in Basement: 0
Rooms: Den,Foyer
Basement Description: Unfinished
Other Specifics
| 3 | |
| — | |
| Asphalt | |
| Brick Paver Patio | |
| Landscaped,Park Adjacent | |
| 73X148X73X148 | |
| — | |
| Full | |
| Vaulted/Cathedral Ceilings, Hardwood Floors, First Floor Laundry | |
| Range, Dishwasher, Refrigerator, Washer, Dryer, Stainless Steel Appliance(s) | |
| Not in DB | |
| Sidewalks, Street Lights, Street Paved | |
| — | |
| — | |
| — |
Tax History
| Year | Property Taxes |
|---|---|
| 2017 | $8,344 |
Contact Agent
Nearby Similar Homes
Nearby Sold Comparables
Contact Agent
Listing Provided By
Century 21 New Heritage - Hampshire

