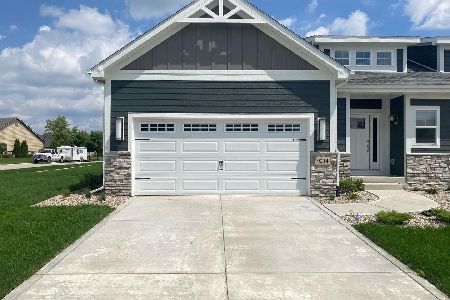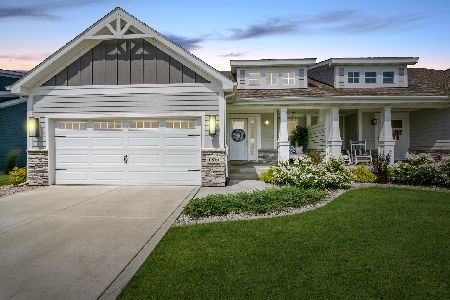10783 Scarlet Oak Drive, St John, Indiana 46373
$265,500
|
Sold
|
|
| Status: | Closed |
| Sqft: | 1,701 |
| Cost/Sqft: | $162 |
| Beds: | 3 |
| Baths: | 3 |
| Year Built: | 2017 |
| Property Taxes: | $8 |
| Days On Market: | 2738 |
| Lot Size: | 0,00 |
Description
Brand New, Quality Construction!! Ready to move in. 3 bedroom, 2 1/2 bath with unfinished basement & attached 2-car garage with $3000 Appliance allowance. Main level features wood flooring. Open concept, kitchen with Granite counters, Breakfast bar and Spacious Eating/Dining Area! Great room with Fireplace! Large Main floor Master Bedroom Suite with Double bowl vanity. Main floor Laundry. Additional 2 bedroom and bath in upper level. Unfinished Basement with rough-in bath (seller can complete if desired)! High efficiency Furnace & AC, Anderson Windows, White solid Panel Doors through. Back Concrete Patio and Professionially Landscaped. Low taxes..should be approx $2700 or so.
Property Specifics
| Condos/Townhomes | |
| 2 | |
| — | |
| 2017 | |
| Full | |
| — | |
| No | |
| — |
| Lake | |
| — | |
| 900 / Annual | |
| Other | |
| Public | |
| Public Sewer | |
| 10030377 | |
| 4515033790020000 |
Nearby Schools
| NAME: | DISTRICT: | DISTANCE: | |
|---|---|---|---|
|
Grade School
Lincoln |
— | ||
|
Middle School
Hanover |
Not in DB | ||
|
High School
Hanover |
Not in DB | ||
Property History
| DATE: | EVENT: | PRICE: | SOURCE: |
|---|---|---|---|
| 31 Oct, 2018 | Sold | $265,500 | MRED MLS |
| 30 Oct, 2018 | Under contract | $274,900 | MRED MLS |
| 25 Jul, 2018 | Listed for sale | $274,900 | MRED MLS |
Room Specifics
Total Bedrooms: 3
Bedrooms Above Ground: 3
Bedrooms Below Ground: 0
Dimensions: —
Floor Type: —
Dimensions: —
Floor Type: —
Full Bathrooms: 3
Bathroom Amenities: —
Bathroom in Basement: 0
Rooms: No additional rooms
Basement Description: Unfinished
Other Specifics
| 2 | |
| — | |
| — | |
| Patio | |
| Landscaped | |
| 40X140 | |
| — | |
| Full | |
| First Floor Bedroom, First Floor Full Bath | |
| — | |
| Not in DB | |
| — | |
| — | |
| — | |
| Heatilator |
Tax History
| Year | Property Taxes |
|---|---|
| 2018 | $8 |
Contact Agent
Nearby Similar Homes
Nearby Sold Comparables
Contact Agent
Listing Provided By
Coldwell Banker Residential





