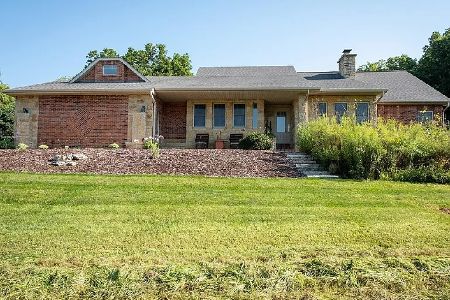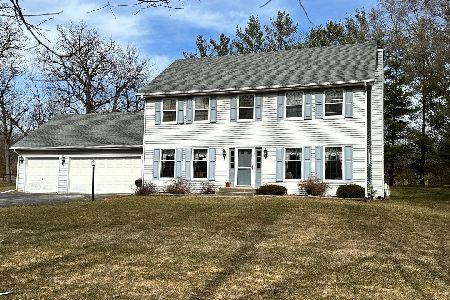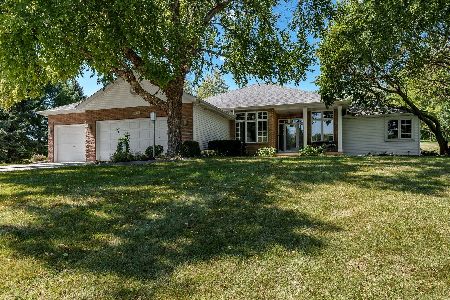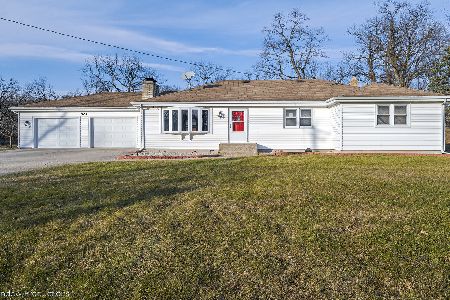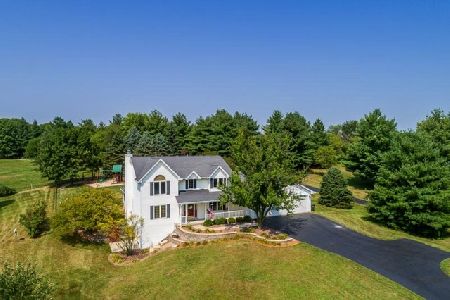10784 Kristi Hills Drive, Roscoe, Illinois 61073
$425,000
|
Sold
|
|
| Status: | Closed |
| Sqft: | 1,667 |
| Cost/Sqft: | $255 |
| Beds: | 3 |
| Baths: | 3 |
| Year Built: | 2004 |
| Property Taxes: | $8,550 |
| Days On Market: | 510 |
| Lot Size: | 0,97 |
Description
Don't miss out on this stunning raised ranch home in a quiet cul de sac with a wooded lot! This gorgeous home boasts over 2,400 sq ft of living space on almost an acre of land. Featuring 4 bedrooms and 3 bathrooms, this home is located in the Roscoe/Hononegah school district. The exterior of the home is truly breathtaking with stone accents and a roof that was replaced in 2023. Inside, you'll find maple and tile flooring throughout the main level, a river stone fireplace, and gorgeous vaulted wood accent ceilings in the main living area. The open concept, very functional kitchen features hickory cabinets, a breakfast bar, and a walk-in pantry for all your storage needs. The primary bedroom features a slider out to the patio, a beautiful en-suite bathroom, and a spacious walk in closet. The fully exposed lower level includes a 4th bedroom, 3rd bathroom with a large, tiled shower, a spacious recreational room with built-ins, and a laundry room. Outside, you'll love the roof covered porch that spans the entire rear of the home, as well as the circular brick paver patio. Enjoy clean drinking water with the included reverse osmosis system. This one-of-a-kind home is filled with natural light and amazing architecture, making it a true gem. Don't wait, schedule your showing today!
Property Specifics
| Single Family | |
| — | |
| — | |
| 2004 | |
| — | |
| — | |
| Yes | |
| 0.97 |
| Winnebago | |
| — | |
| — / Not Applicable | |
| — | |
| — | |
| — | |
| 12144309 | |
| 0435402010 |
Property History
| DATE: | EVENT: | PRICE: | SOURCE: |
|---|---|---|---|
| 23 Sep, 2024 | Sold | $425,000 | MRED MLS |
| 3 Sep, 2024 | Under contract | $425,000 | MRED MLS |
| 28 Aug, 2024 | Listed for sale | $425,000 | MRED MLS |
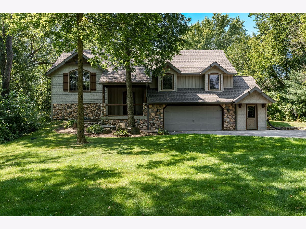
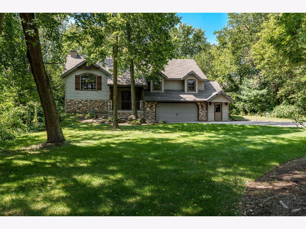
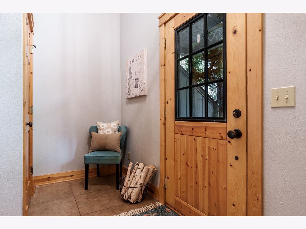
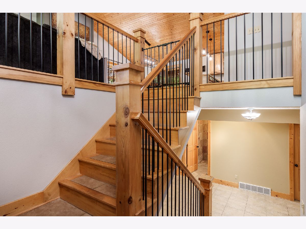
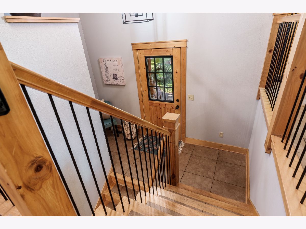
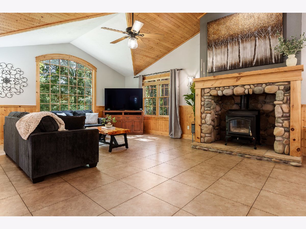
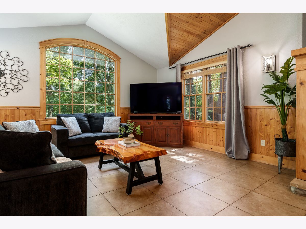
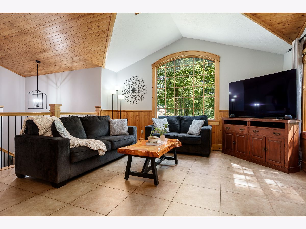
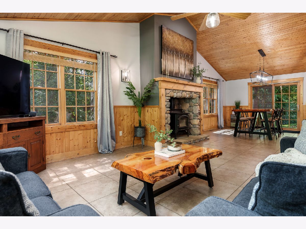
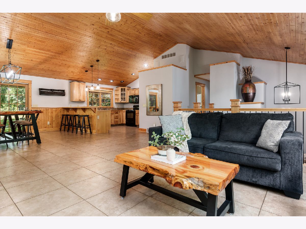
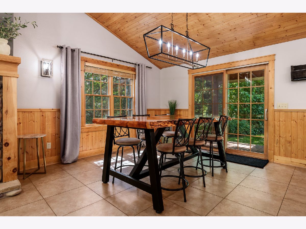
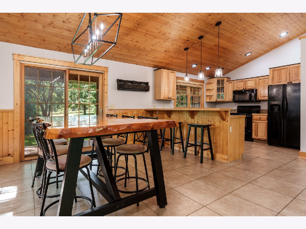
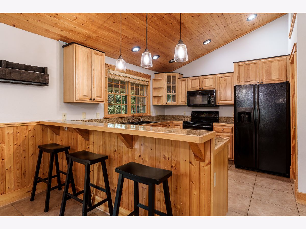
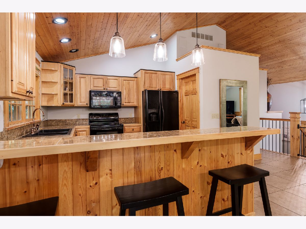
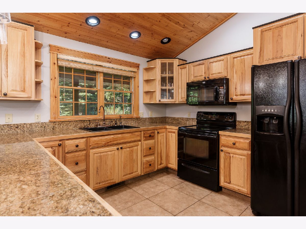
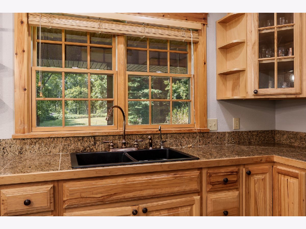
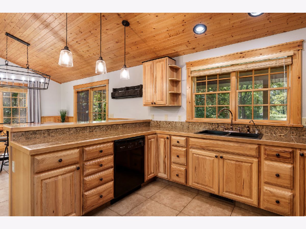
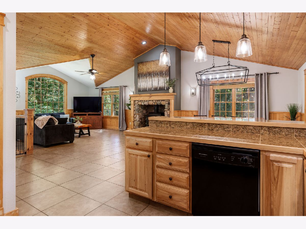
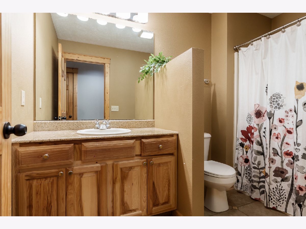
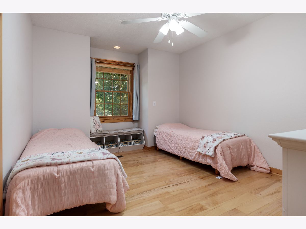
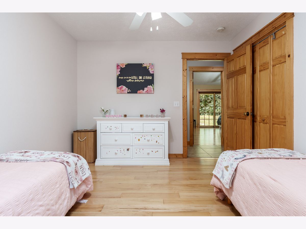
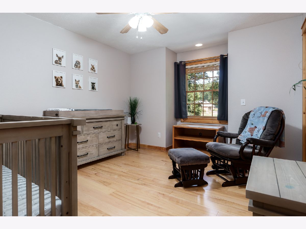
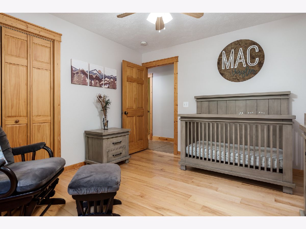
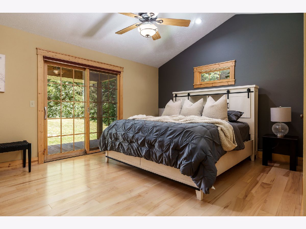
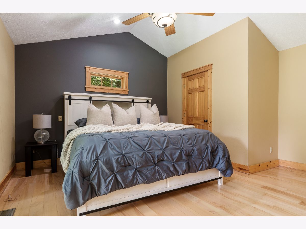
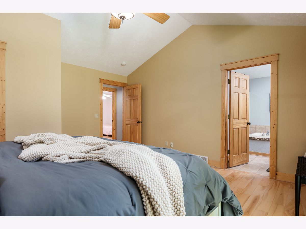
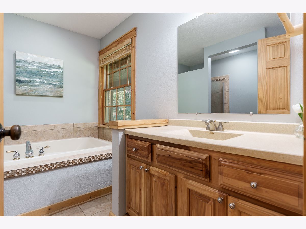
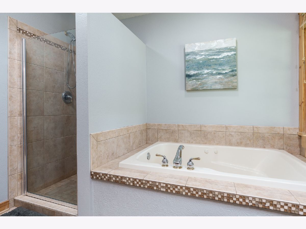
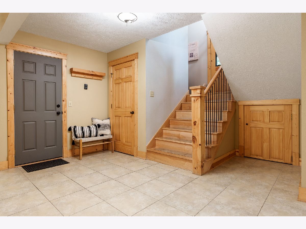
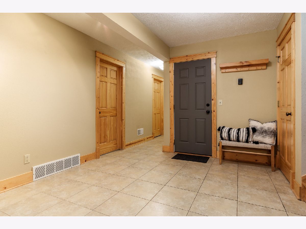
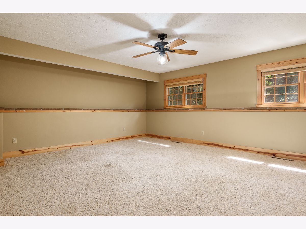
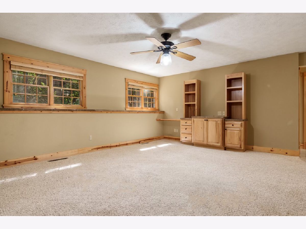
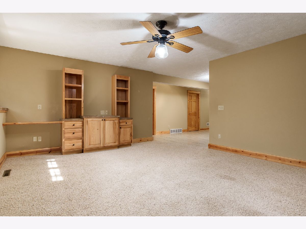
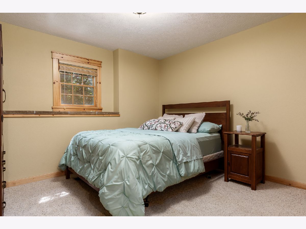
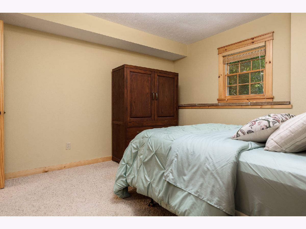
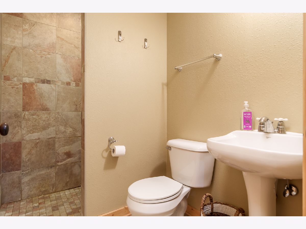
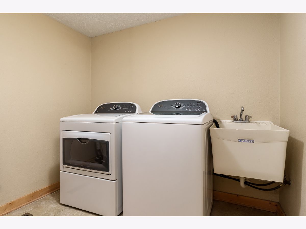
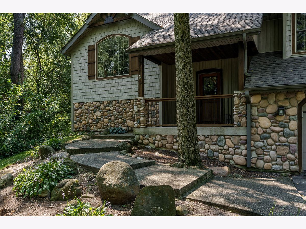
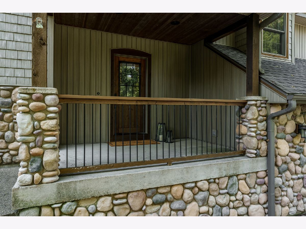
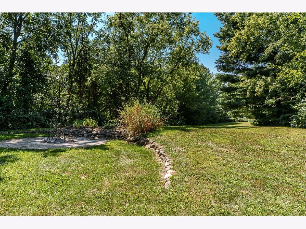
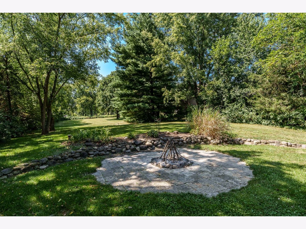
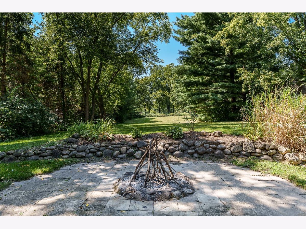
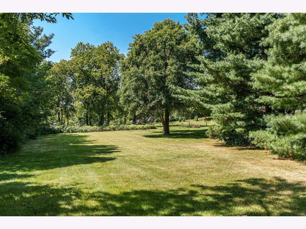
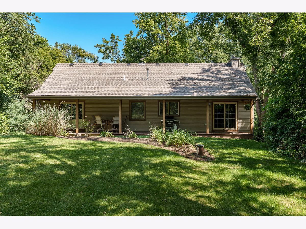
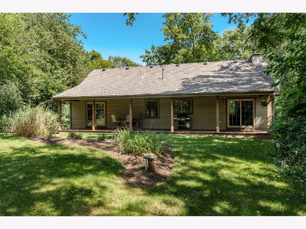
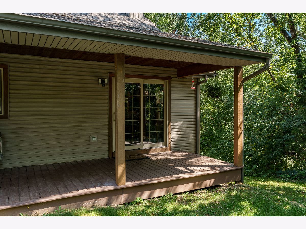
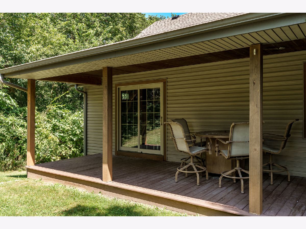
Room Specifics
Total Bedrooms: 4
Bedrooms Above Ground: 3
Bedrooms Below Ground: 1
Dimensions: —
Floor Type: —
Dimensions: —
Floor Type: —
Dimensions: —
Floor Type: —
Full Bathrooms: 3
Bathroom Amenities: —
Bathroom in Basement: 1
Rooms: —
Basement Description: Finished
Other Specifics
| 2.5 | |
| — | |
| — | |
| — | |
| — | |
| 100X423.31 | |
| — | |
| — | |
| — | |
| — | |
| Not in DB | |
| — | |
| — | |
| — | |
| — |
Tax History
| Year | Property Taxes |
|---|---|
| 2024 | $8,550 |
Contact Agent
Nearby Sold Comparables
Contact Agent
Listing Provided By
Dickerson & Nieman Realtors - Rockford

