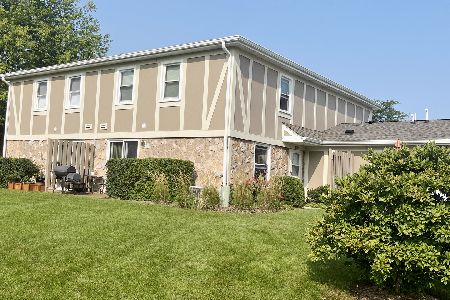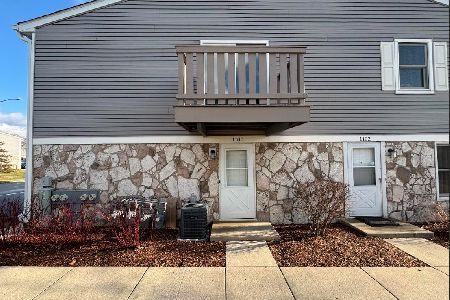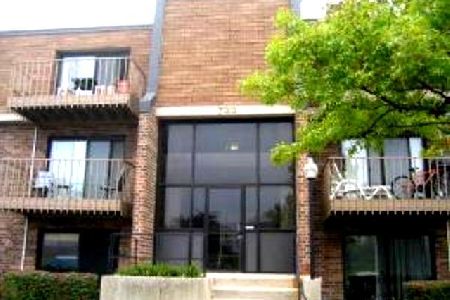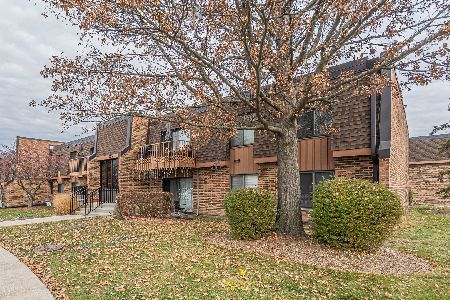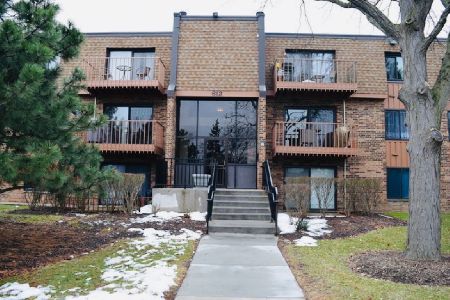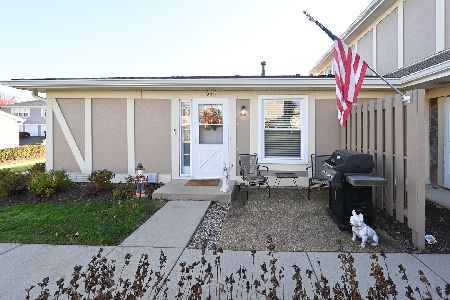1079 Glouchester Harbor, Schaumburg, Illinois 60193
$177,000
|
Sold
|
|
| Status: | Closed |
| Sqft: | 0 |
| Cost/Sqft: | — |
| Beds: | 2 |
| Baths: | 1 |
| Year Built: | 1978 |
| Property Taxes: | $634 |
| Days On Market: | 1748 |
| Lot Size: | 0,00 |
Description
Ranch Townhome! Just rehabbed with new: Paint, new Lifetime vinyl wood flooring in all rooms (except bath), new custom blinds, new baseboard trim, new granite countertops in the kitchen, new tile backsplash in the kitchen, new single bowl stainless kitchen sink, new faucets in the kitchen and bath, new vanity top in the bathroom, all new appliances, range, fridge, dishwasher, microwave, and washer and dryer. Custom wood cabinets in the kitchen. Custom 1-piece shower surround. Vacant with a quick close possible.
Property Specifics
| Condos/Townhomes | |
| 1 | |
| — | |
| 1978 | |
| None | |
| — | |
| No | |
| — |
| Cook | |
| — | |
| 240 / Monthly | |
| Insurance,Pool,Exterior Maintenance,Lawn Care,Scavenger,Snow Removal | |
| Public | |
| Public Sewer | |
| 11051623 | |
| 07263020551209 |
Nearby Schools
| NAME: | DISTRICT: | DISTANCE: | |
|---|---|---|---|
|
Grade School
Michael Collins Elementary Schoo |
54 | — | |
|
Middle School
Robert Frost Junior High School |
54 | Not in DB | |
|
High School
J B Conant High School |
211 | Not in DB | |
Property History
| DATE: | EVENT: | PRICE: | SOURCE: |
|---|---|---|---|
| 7 May, 2021 | Sold | $177,000 | MRED MLS |
| 15 Apr, 2021 | Under contract | $169,900 | MRED MLS |
| 13 Apr, 2021 | Listed for sale | $169,900 | MRED MLS |
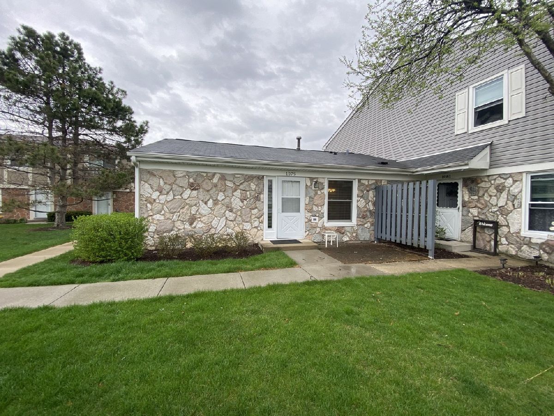
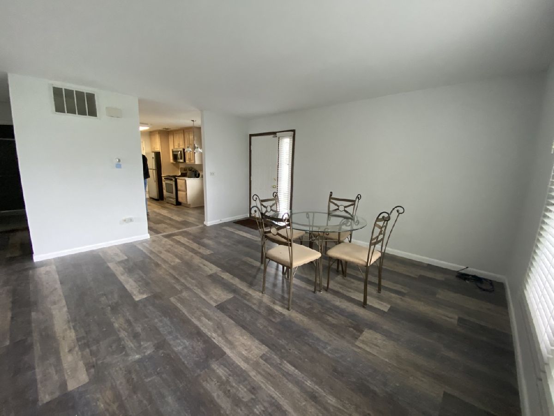
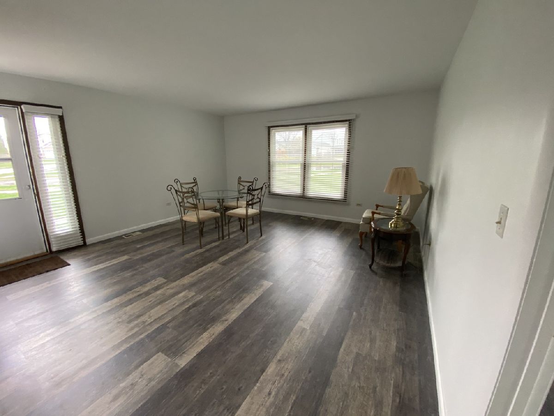
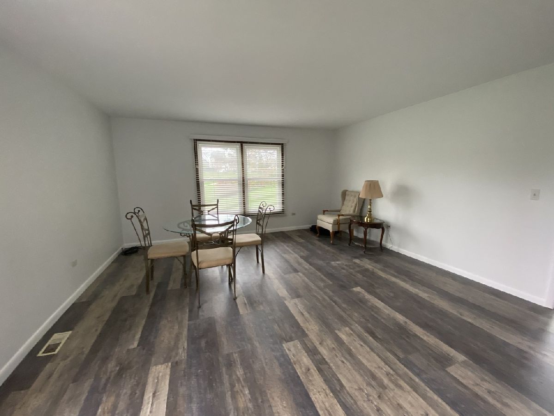
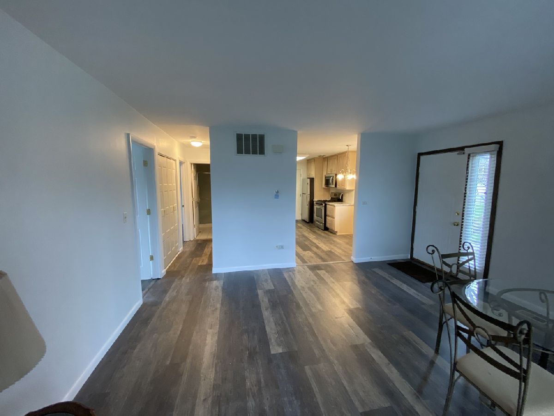
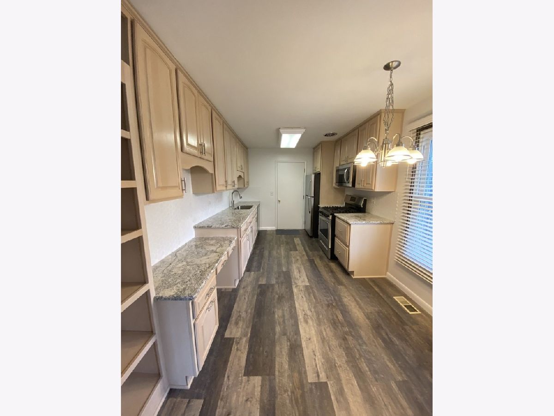
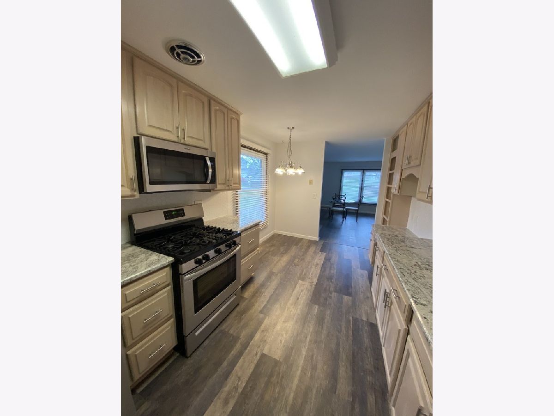
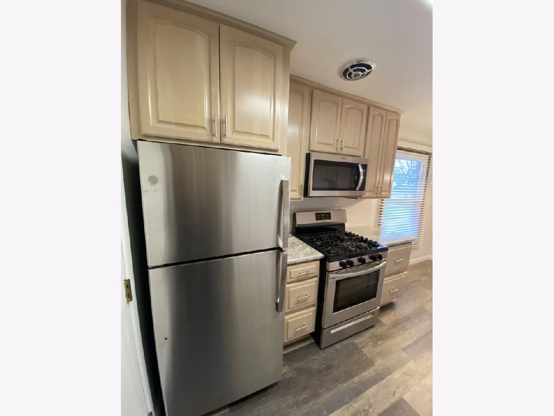
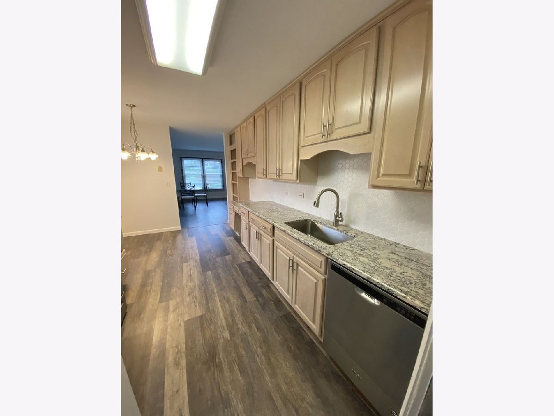
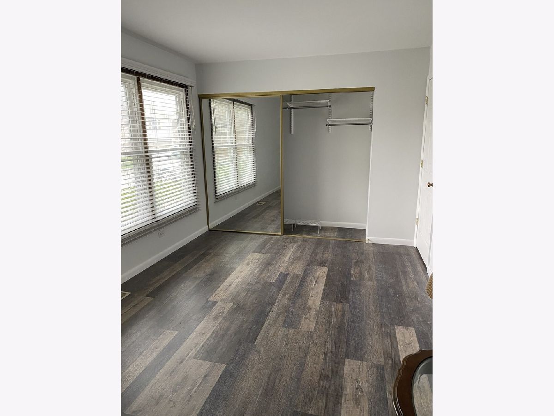
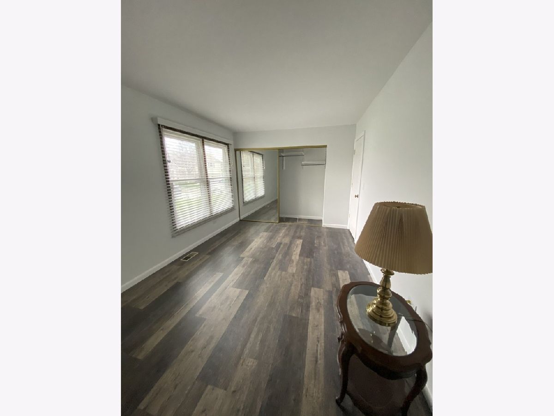
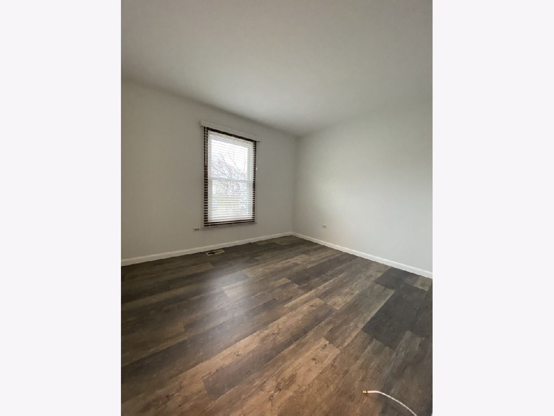
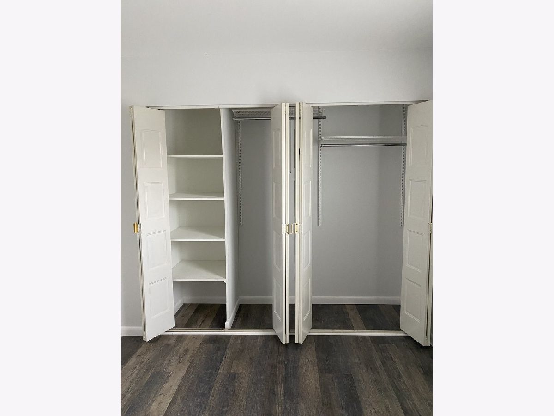
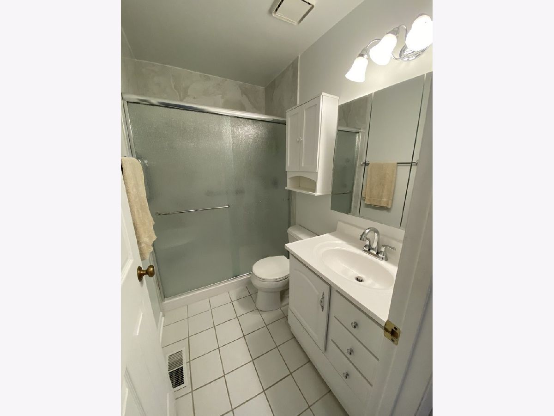
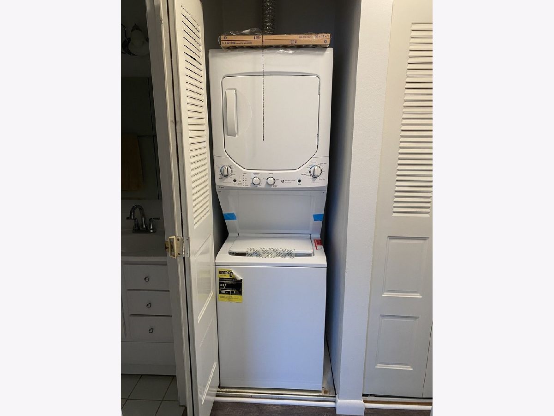
Room Specifics
Total Bedrooms: 2
Bedrooms Above Ground: 2
Bedrooms Below Ground: 0
Dimensions: —
Floor Type: Vinyl
Full Bathrooms: 1
Bathroom Amenities: —
Bathroom in Basement: 0
Rooms: No additional rooms
Basement Description: None
Other Specifics
| 1 | |
| — | |
| — | |
| — | |
| — | |
| 0 | |
| — | |
| None | |
| — | |
| Range, Microwave, Dishwasher, Refrigerator, Washer, Dryer | |
| Not in DB | |
| — | |
| — | |
| — | |
| — |
Tax History
| Year | Property Taxes |
|---|---|
| 2021 | $634 |
Contact Agent
Nearby Similar Homes
Nearby Sold Comparables
Contact Agent
Listing Provided By
RE/MAX Enterprises

