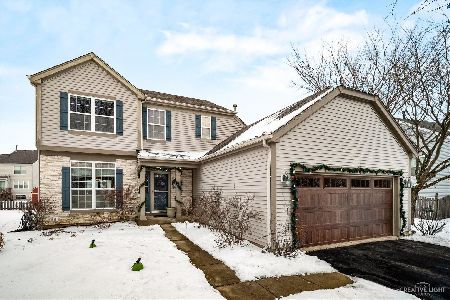10790 Grand Canyon Avenue, Huntley, Illinois 60142
$328,000
|
Sold
|
|
| Status: | Closed |
| Sqft: | 3,200 |
| Cost/Sqft: | $106 |
| Beds: | 4 |
| Baths: | 3 |
| Year Built: | 1999 |
| Property Taxes: | $6,038 |
| Days On Market: | 1765 |
| Lot Size: | 0,33 |
Description
*UNDER CONTRACT* Here it is! Where to start? GORGEOUS Chestnut model on a large premium lot, this home will captivate you from the moment you enter. This home has been lovingly maintained by the original owners. Cute front porch and gorgeous doors throughout. Freshly painted and new flooring/carpet through much of the home. Main level offers a private living/sitting room & formal dining room, great for entertaining or just getting away from it all. Kitchen boasts stainless steel appliances, under cab lighting , pantry and island w/plenty of storage. Dont forget the Butler pantry for your coffee bar & beverage bar. Cozy family room opens to the kitchen and so does the fabulous 3 SEASON ROOM! 14x18 Vaulted ceiling w/fan & electric heat. surrounded by windows, a great place to relax and watch your backyard garden grow! Stamped concrete patio and HEATED pool! Master bedroom suite with his-n-her closets, vaulted ceilings and luxury master bath w/dual vanities. All bedrooms have spacious closets & overhead light/fan. YOU NEED MORE? Ok, the finished basement is a dream come true for gathering with family or hosting a party. All 3 corner tv's stay with the house and other items (bar, pool table) are negotiable . Close to park, paths, and a view of the pond from the upstairs.
Property Specifics
| Single Family | |
| — | |
| Traditional | |
| 1999 | |
| Full | |
| CHESTNUT | |
| No | |
| 0.33 |
| Mc Henry | |
| Wing Pointe | |
| 0 / Not Applicable | |
| None | |
| Public | |
| Public Sewer | |
| 11025460 | |
| 1834329013 |
Nearby Schools
| NAME: | DISTRICT: | DISTANCE: | |
|---|---|---|---|
|
Grade School
Mackeben Elementary School |
158 | — | |
|
Middle School
Heineman Middle School |
158 | Not in DB | |
|
High School
Huntley High School |
158 | Not in DB | |
|
Alternate Elementary School
Conley Elementary School |
— | Not in DB | |
Property History
| DATE: | EVENT: | PRICE: | SOURCE: |
|---|---|---|---|
| 30 Apr, 2021 | Sold | $328,000 | MRED MLS |
| 18 Mar, 2021 | Under contract | $339,900 | MRED MLS |
| 18 Mar, 2021 | Listed for sale | $339,900 | MRED MLS |
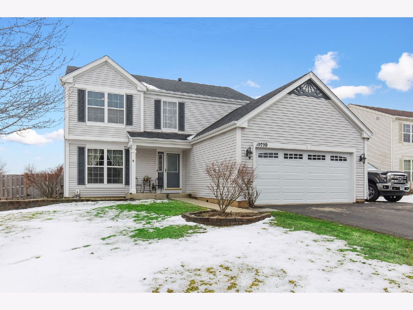
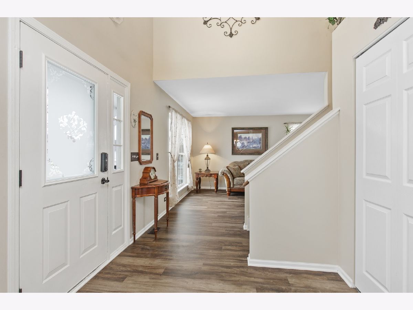
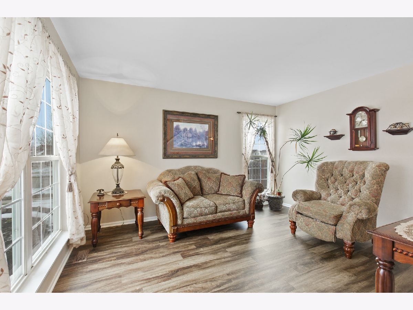
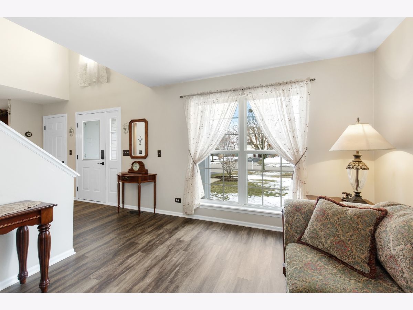
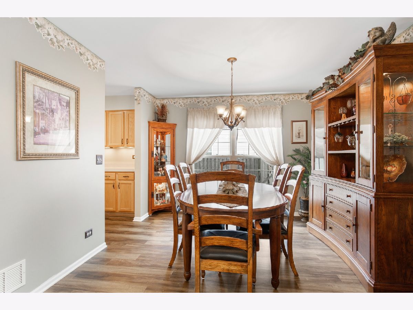
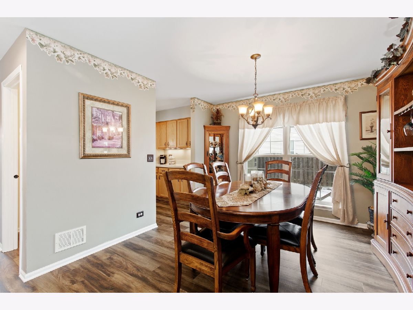
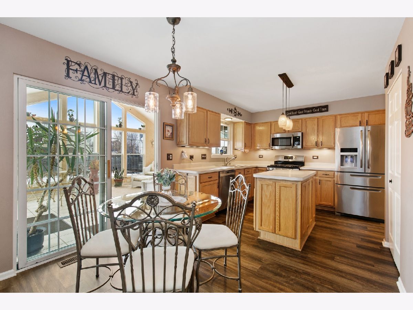
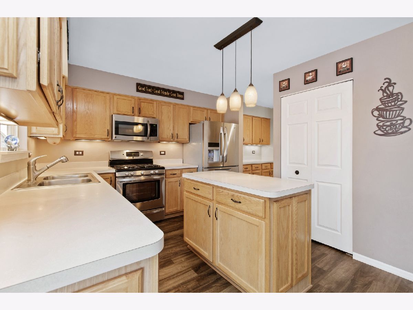
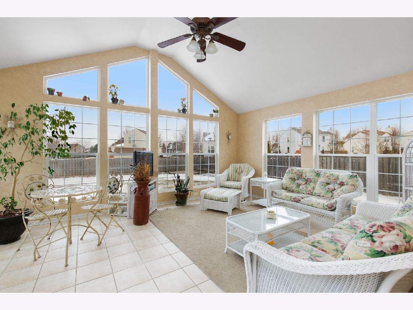
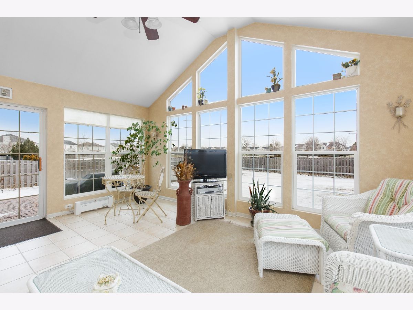
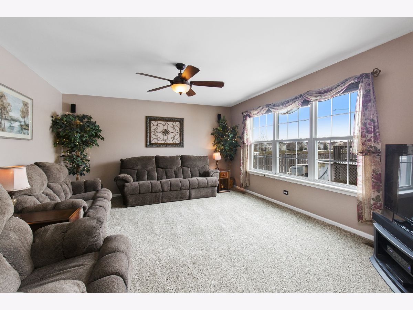
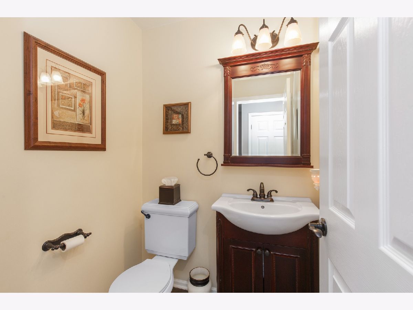
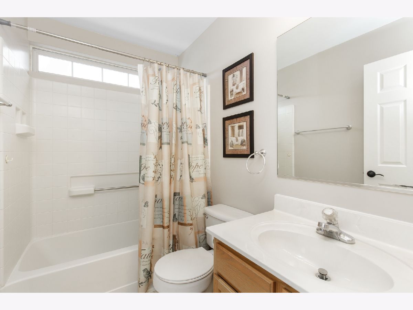
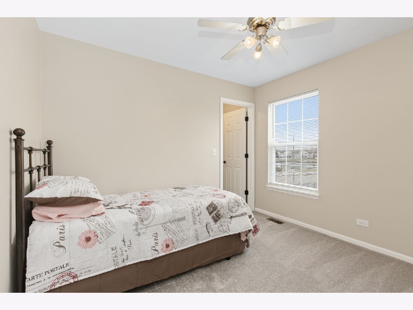
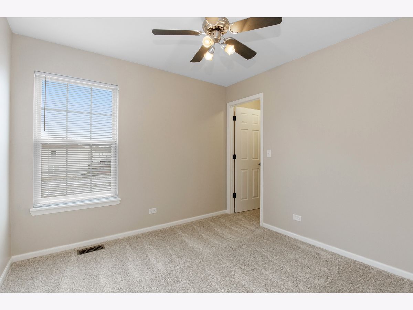
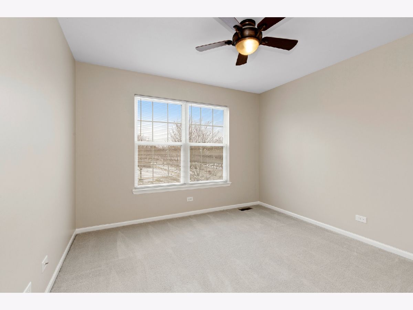
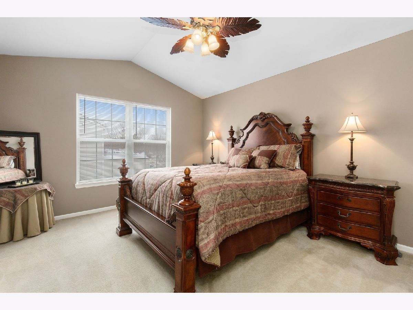
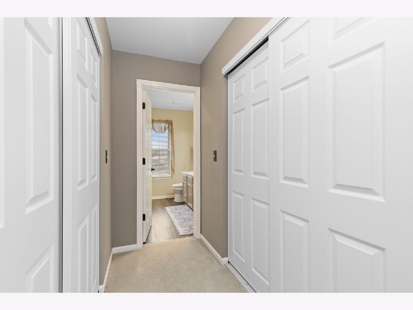
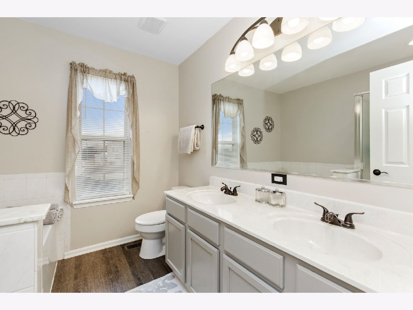
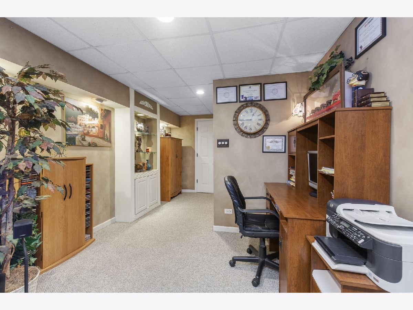
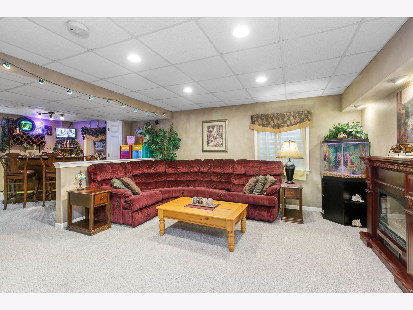
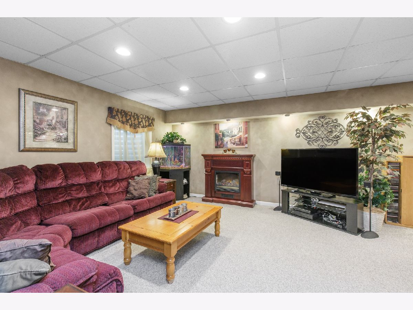
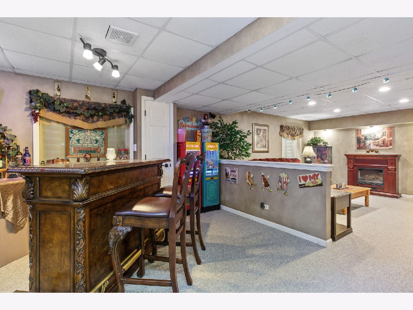
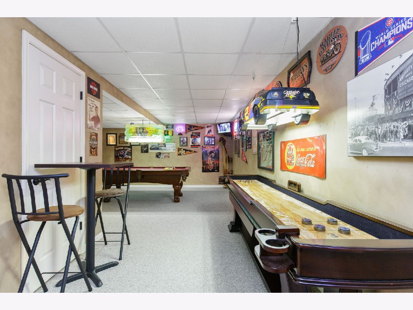
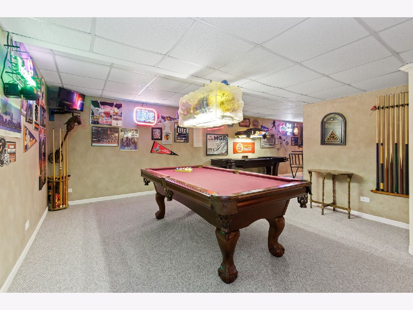
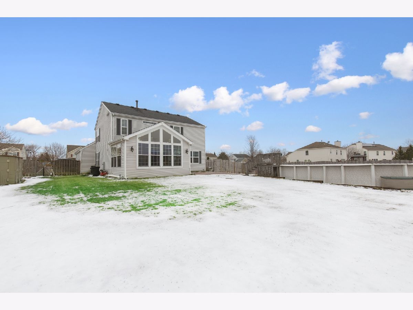
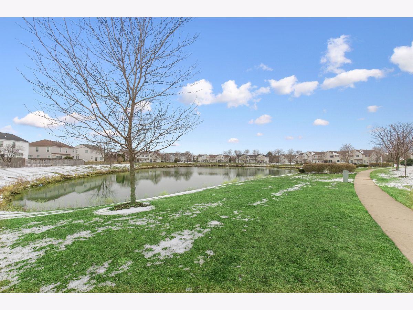
Room Specifics
Total Bedrooms: 4
Bedrooms Above Ground: 4
Bedrooms Below Ground: 0
Dimensions: —
Floor Type: Carpet
Dimensions: —
Floor Type: Carpet
Dimensions: —
Floor Type: Carpet
Full Bathrooms: 3
Bathroom Amenities: Separate Shower,Double Sink,Garden Tub
Bathroom in Basement: 0
Rooms: Sun Room,Recreation Room,Foyer
Basement Description: Finished
Other Specifics
| 2 | |
| — | |
| Asphalt | |
| Deck, Porch, Storms/Screens | |
| Fenced Yard,Landscaped,Garden,Views,Sidewalks,Streetlights,Wood Fence | |
| 93 X 141 X 39 X 138 X 27 X | |
| — | |
| Full | |
| Vaulted/Cathedral Ceilings, Wood Laminate Floors, Walk-In Closet(s) | |
| Range, Microwave, Dishwasher, Refrigerator, Washer, Dryer, Disposal | |
| Not in DB | |
| Park, Lake, Curbs, Sidewalks, Street Lights, Street Paved | |
| — | |
| — | |
| — |
Tax History
| Year | Property Taxes |
|---|---|
| 2021 | $6,038 |
Contact Agent
Nearby Similar Homes
Nearby Sold Comparables
Contact Agent
Listing Provided By
Berkshire Hathaway HomeServices Starck Real Estate




