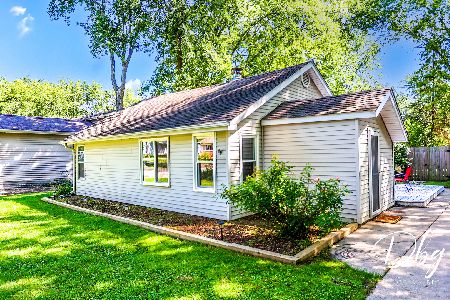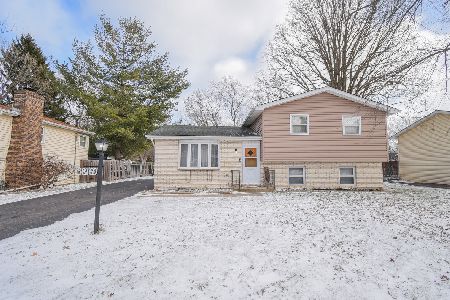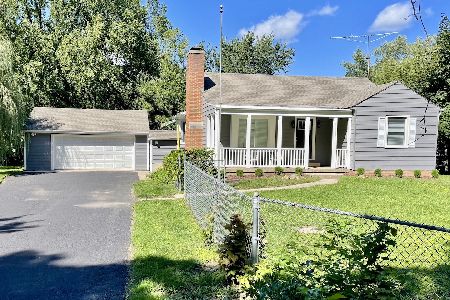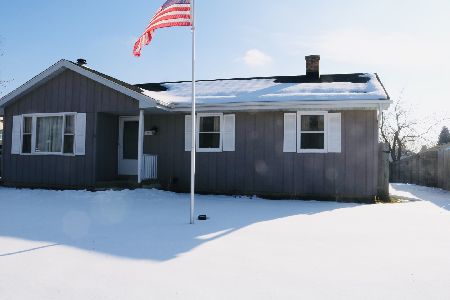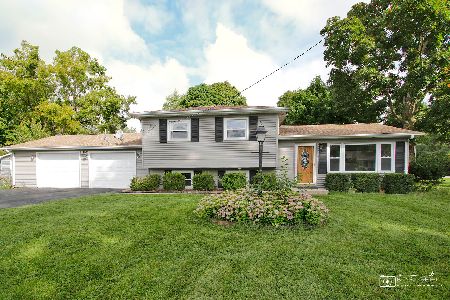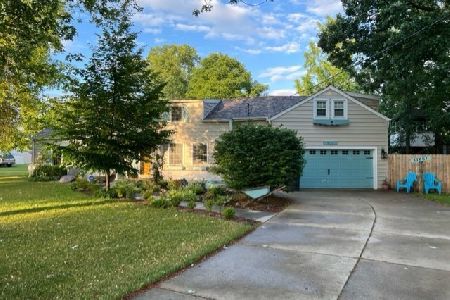10790 Macarthur Drive, Beach Park, Illinois 60087
$365,000
|
Sold
|
|
| Status: | Closed |
| Sqft: | 2,494 |
| Cost/Sqft: | $150 |
| Beds: | 4 |
| Baths: | 4 |
| Year Built: | 1995 |
| Property Taxes: | $9,291 |
| Days On Market: | 1025 |
| Lot Size: | 0,90 |
Description
Here's one that will leave you impressed. Custom built, sitting on close to an acre lot. Drive into a wonderful front yard, concrete driveway, easy room for your large vehicles. As you enter into the foyer, you'll appreciate the cast iron, wide staircase with the bright living rm highlighting hardwood flooring and vaulted ceiling. The dining rm is separate fitting a large dining table set. You'll enjoy a family rm that includes a fire place, hardwood flooring, and even vaulted ceiling! Kitchen features newer stainless steel appliances, new granite counter, soaking sink + pantry closet. It'll be rare to find a more spacious primary bedroom with a vaulted ceiling, excellent closet space. The basement is finished that includes a full bathroom & lower level bedroom! Furnace and A/C 2 years young, roof is 12 yrs. Step outside to the beautiful and huge backyard the family will enjoy year round! Cookouts and entertaining are best outside on a spacious deck.
Property Specifics
| Single Family | |
| — | |
| — | |
| 1995 | |
| — | |
| CONTEMPORARY | |
| No | |
| 0.9 |
| Lake | |
| — | |
| — / Not Applicable | |
| — | |
| — | |
| — | |
| 11735865 | |
| 08041080150000 |
Nearby Schools
| NAME: | DISTRICT: | DISTANCE: | |
|---|---|---|---|
|
Grade School
John S Clark Elementary School |
60 | — | |
|
Middle School
Jack Benny Middle School |
60 | Not in DB | |
|
High School
Waukegan High School |
60 | Not in DB | |
Property History
| DATE: | EVENT: | PRICE: | SOURCE: |
|---|---|---|---|
| 22 May, 2023 | Sold | $365,000 | MRED MLS |
| 1 May, 2023 | Under contract | $375,000 | MRED MLS |
| — | Last price change | $385,000 | MRED MLS |
| 12 Mar, 2023 | Listed for sale | $385,000 | MRED MLS |
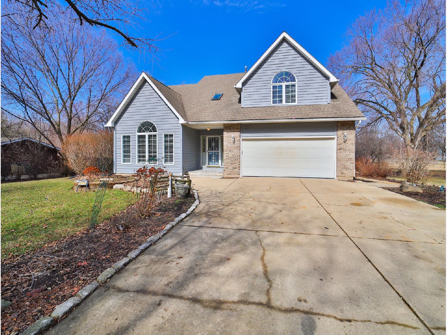
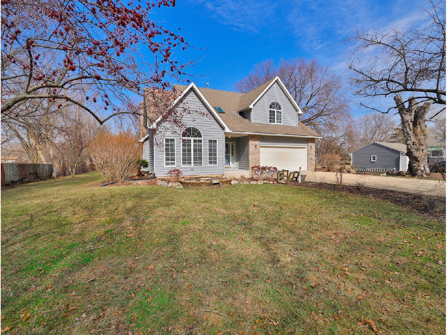
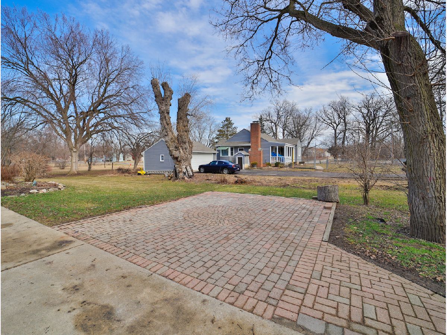
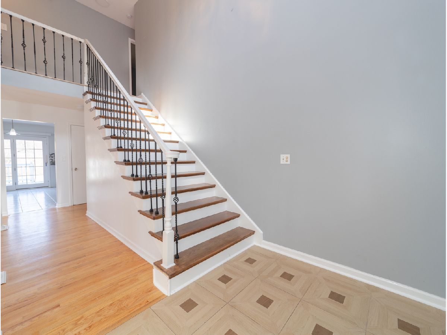
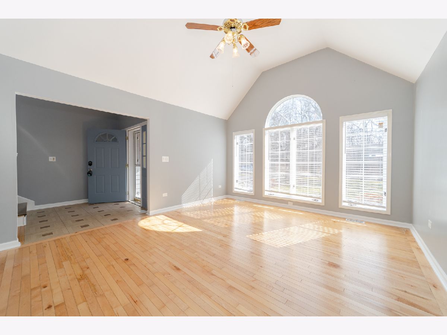
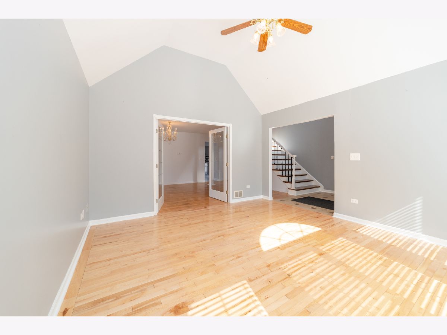
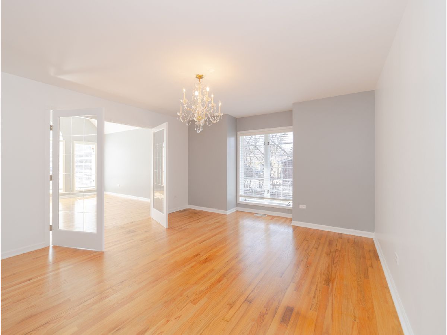
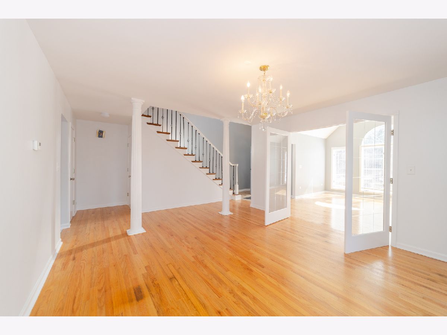
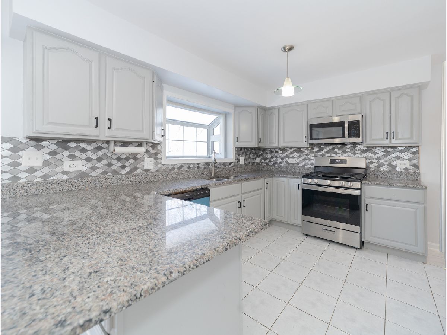
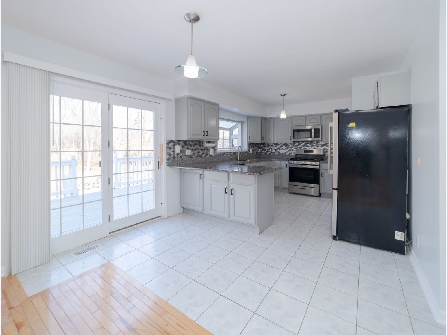
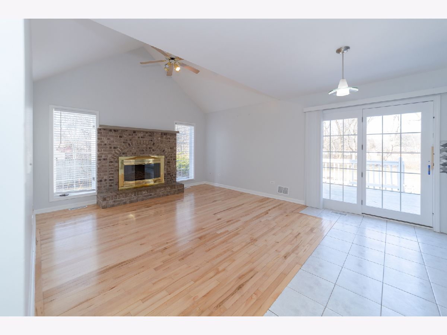
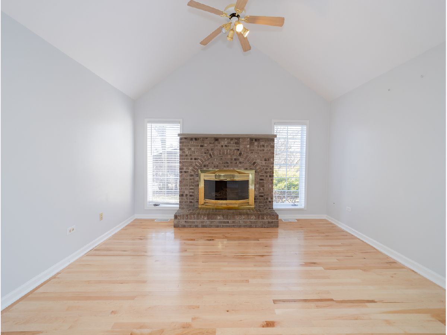
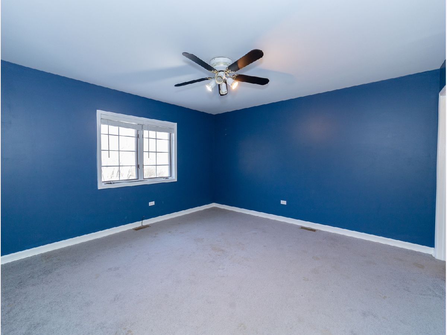
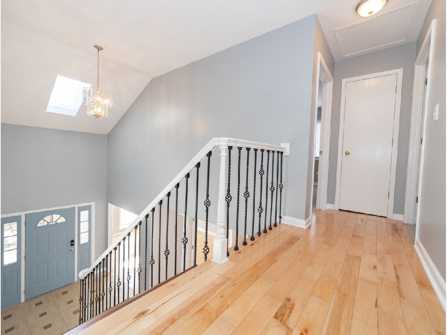
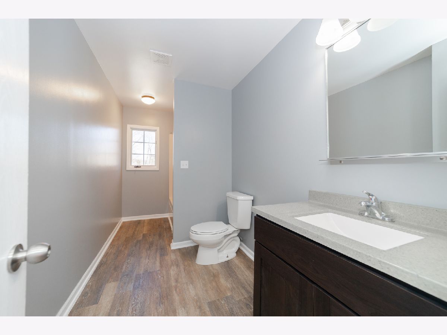
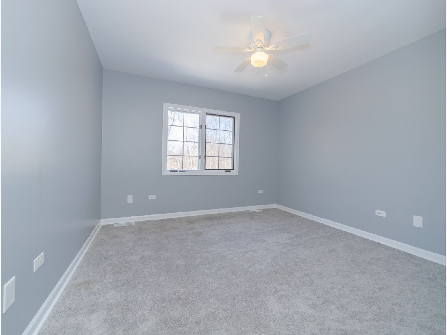
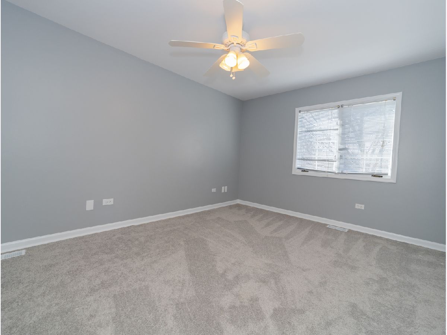
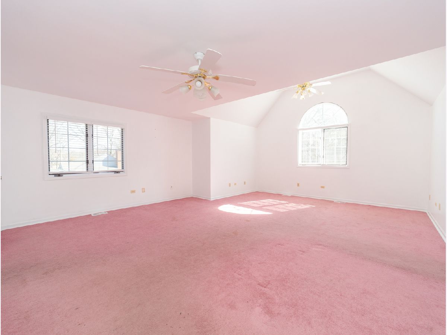
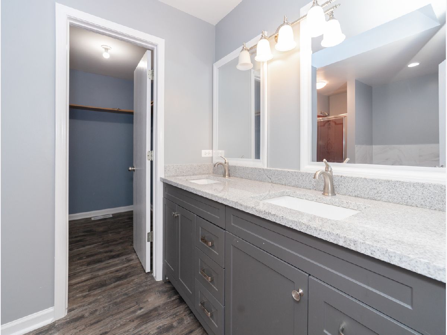
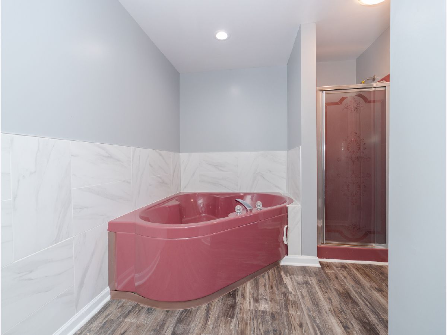
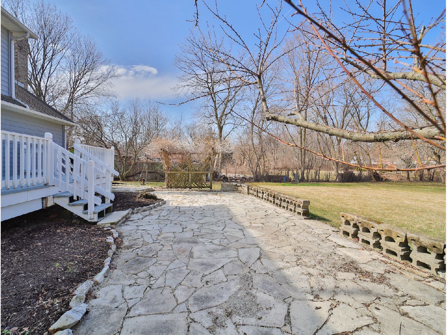
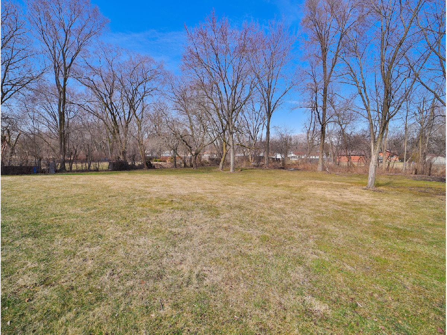
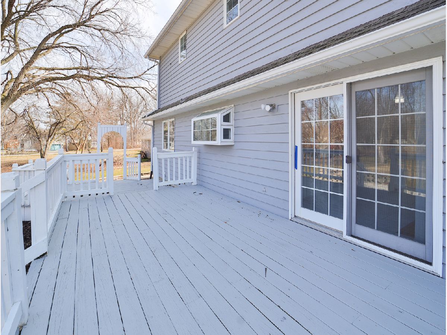
Room Specifics
Total Bedrooms: 4
Bedrooms Above Ground: 4
Bedrooms Below Ground: 0
Dimensions: —
Floor Type: —
Dimensions: —
Floor Type: —
Dimensions: —
Floor Type: —
Full Bathrooms: 4
Bathroom Amenities: Whirlpool,Separate Shower,Double Sink
Bathroom in Basement: 1
Rooms: —
Basement Description: Finished
Other Specifics
| 2.5 | |
| — | |
| Concrete | |
| — | |
| — | |
| 125X315 | |
| — | |
| — | |
| — | |
| — | |
| Not in DB | |
| — | |
| — | |
| — | |
| — |
Tax History
| Year | Property Taxes |
|---|---|
| 2023 | $9,291 |
Contact Agent
Nearby Similar Homes
Nearby Sold Comparables
Contact Agent
Listing Provided By
Berkshire Hathaway HomeServices Chicago

