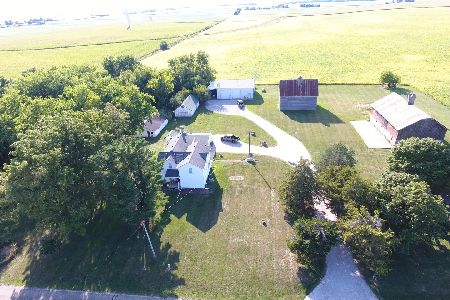10791 2100 North Road, Carlock, Illinois 61725
$700,000
|
Sold
|
|
| Status: | Closed |
| Sqft: | 4,350 |
| Cost/Sqft: | $137 |
| Beds: | 4 |
| Baths: | 3 |
| Year Built: | 1999 |
| Property Taxes: | $9,751 |
| Days On Market: | 332 |
| Lot Size: | 5,17 |
Description
Fantastic, updated Walk-Out Brick RANCH on 5.17 Acres with THREE outbuildings! Step into this dreamy, one-owner 4 bedroom, 3 bathroom home filled with special details, natural light, cathedral ceilings, hardwood floors, oversized rooms, wide inviting foyer & hallways, cozy fireplaces, luxury bathrooms & much more! A dedicated dining room is perfect for holiday gatherings, while the spacious living area is ideal for cozy nights in by the gas fireplace. The gorgeous, updated kitchen boasts granite counters, custom stone backsplash, upgraded stainless appliances and large pantry. There is room to seat many at the kitchen island or breakfast room table. Step out onto the expansive wraparound deck overlooking the picturesque property to catch incredible views. The generously sized main floor primary suite offers walk-in closet and ensuite bathroom, including jetted tub, dual sink vanity & fully tiled shower with bench seat. Perfect main floor laundry with mud sink & room to fold. Massive lower level is perfect for entertaining with an open family room featuring a woodburning, brick fireplace, built-in wet bar & walk-out doors to the stamped concrete patio and fire pit area. Two additional spacious bedrooms with abundant natural light, a full bath and plentiful storage round out the great space. Oversized 2-car garage with pull-down stair for storage. THREE outbuildings offering endless possibilities for storage or workshop space. Stunning, manicured acreage featuring wraparound deck, two stamped concrete patios, firepit and huge, established trees lining the property for privacy. Roof:2021. HVAC:2016. WH:2024. Don't miss your chance to own this one-of-a-kind property that combines peaceful country living with modern amenities!
Property Specifics
| Single Family | |
| — | |
| — | |
| 1999 | |
| — | |
| — | |
| No | |
| 5.17 |
| — | |
| Not Applicable | |
| — / Not Applicable | |
| — | |
| — | |
| — | |
| 12289771 | |
| 0635200009 |
Nearby Schools
| NAME: | DISTRICT: | DISTANCE: | |
|---|---|---|---|
|
Grade School
Carlock Elementary |
5 | — | |
|
Middle School
Parkside Jr High |
5 | Not in DB | |
|
High School
Normal Community West High Schoo |
5 | Not in DB | |
Property History
| DATE: | EVENT: | PRICE: | SOURCE: |
|---|---|---|---|
| 30 Apr, 2025 | Sold | $700,000 | MRED MLS |
| 23 Feb, 2025 | Under contract | $595,000 | MRED MLS |
| 20 Feb, 2025 | Listed for sale | $595,000 | MRED MLS |
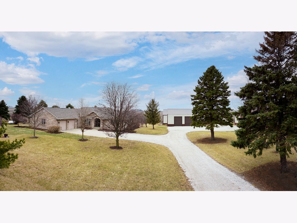
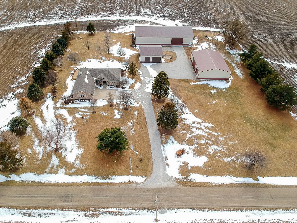
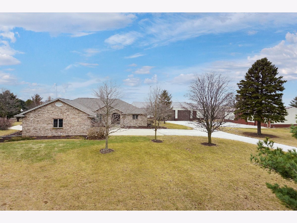
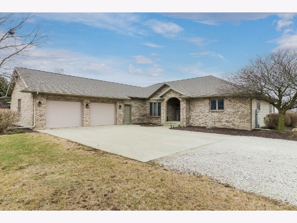
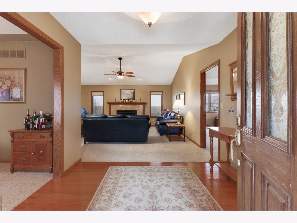
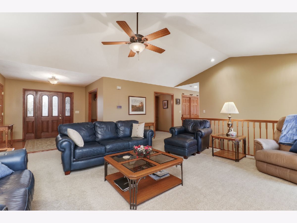
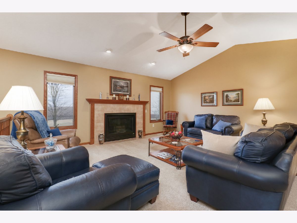
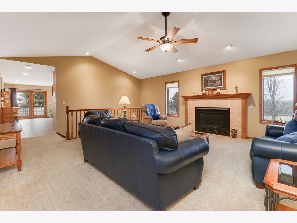
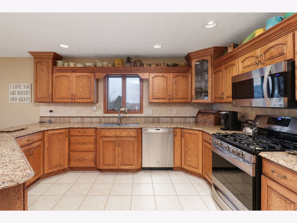
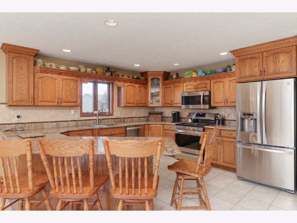
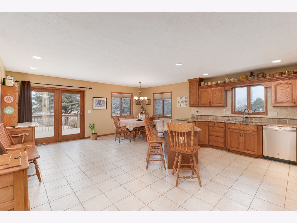
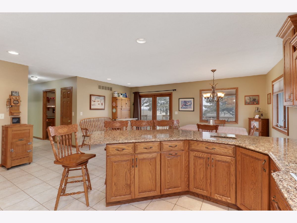
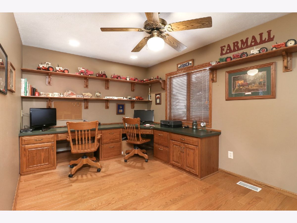

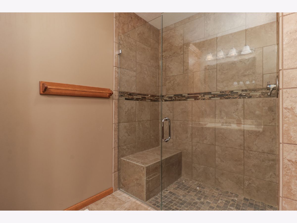
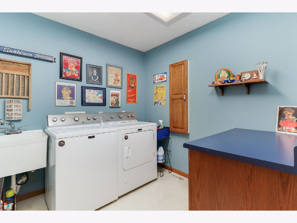
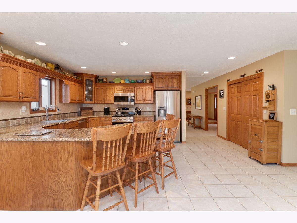
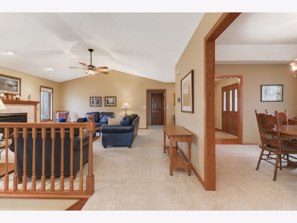
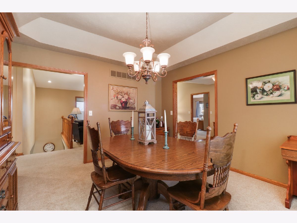
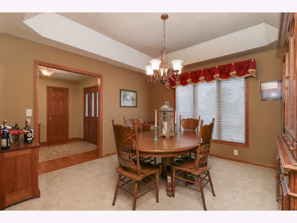
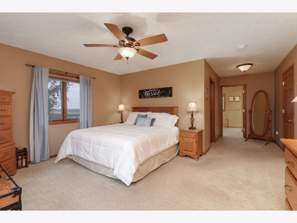
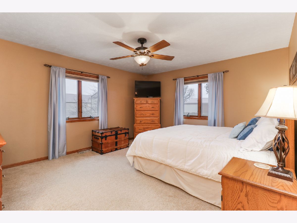
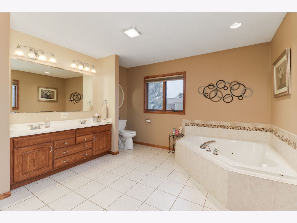
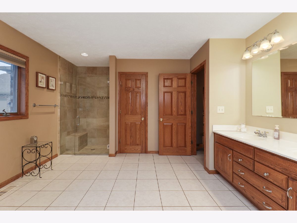
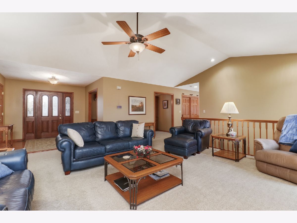

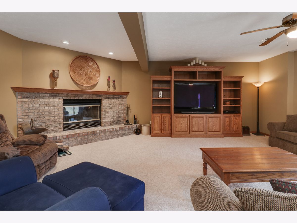
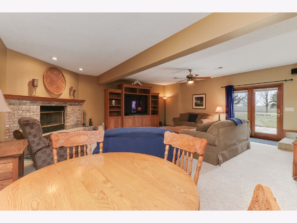
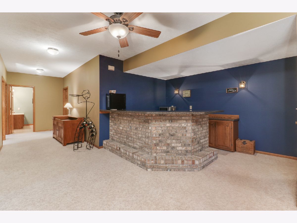
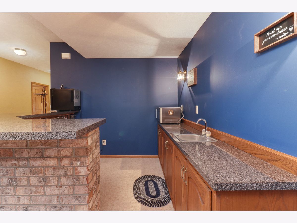
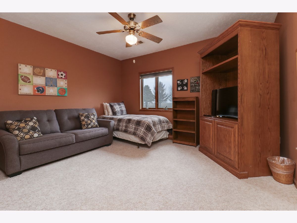
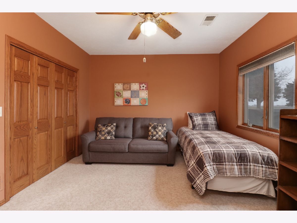
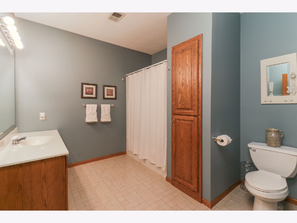
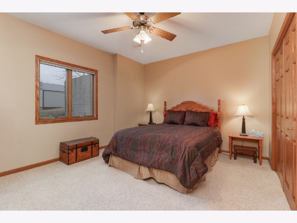
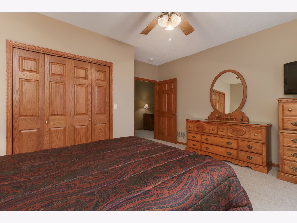
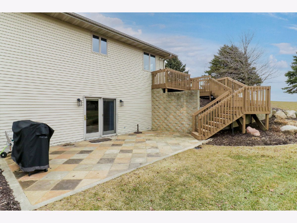
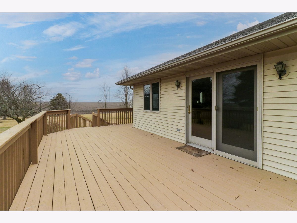
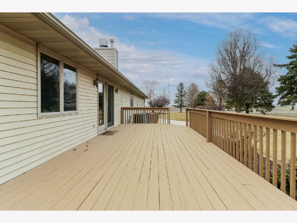
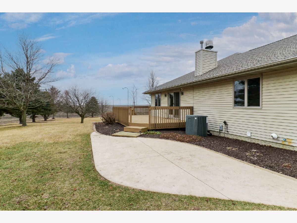
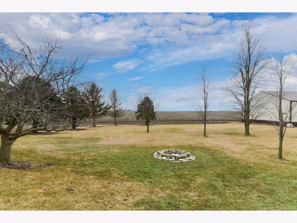
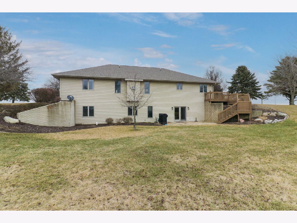
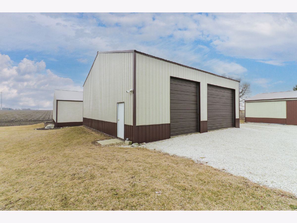
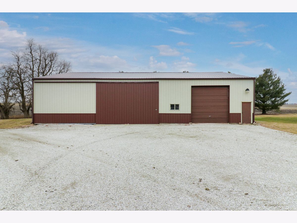
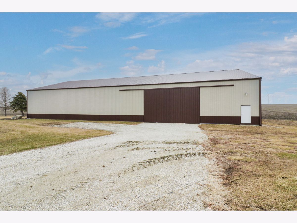
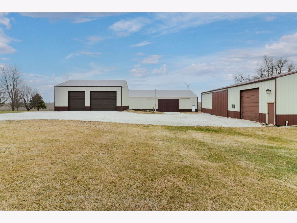
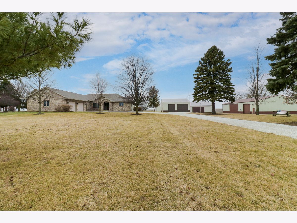
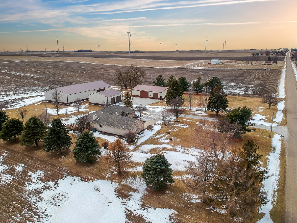
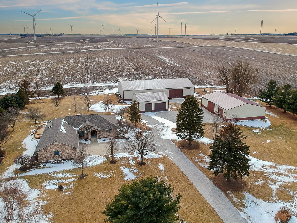
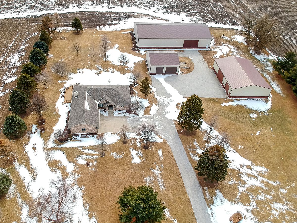
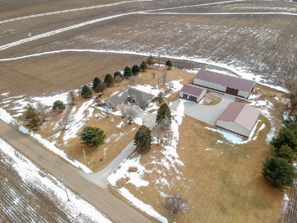
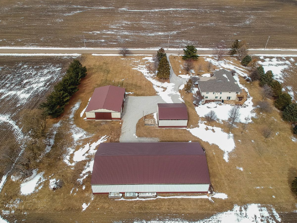
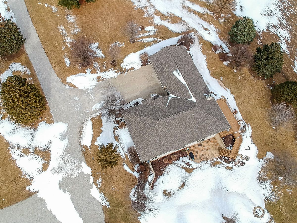
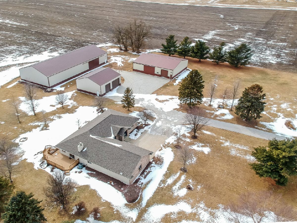
Room Specifics
Total Bedrooms: 4
Bedrooms Above Ground: 4
Bedrooms Below Ground: 0
Dimensions: —
Floor Type: —
Dimensions: —
Floor Type: —
Dimensions: —
Floor Type: —
Full Bathrooms: 3
Bathroom Amenities: Whirlpool,Separate Shower,Double Sink
Bathroom in Basement: 1
Rooms: —
Basement Description: —
Other Specifics
| 5 | |
| — | |
| — | |
| — | |
| — | |
| 5.17 | |
| Pull Down Stair | |
| — | |
| — | |
| — | |
| Not in DB | |
| — | |
| — | |
| — | |
| — |
Tax History
| Year | Property Taxes |
|---|---|
| 2025 | $9,751 |
Contact Agent
Nearby Similar Homes
Contact Agent
Listing Provided By
Coldwell Banker Real Estate Group

