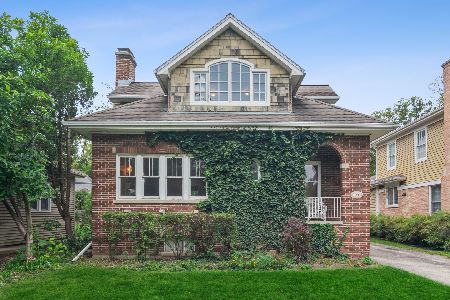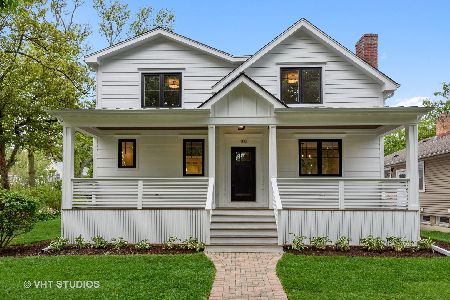108 17th Street, Wilmette, Illinois 60091
$950,000
|
Sold
|
|
| Status: | Closed |
| Sqft: | 2,560 |
| Cost/Sqft: | $390 |
| Beds: | 4 |
| Baths: | 4 |
| Year Built: | 1941 |
| Property Taxes: | $15,731 |
| Days On Market: | 1806 |
| Lot Size: | 0,15 |
Description
This move in ready, stunning, sun filled home has been expanded, extensively renovated, and meticulously maintained. The gorgeous high-end KITCHEN has an Island with a breakfast bar and pendant lights. Beautiful white Carrara marble counters throughout the kitchen and subway tile backsplash with lovely accent tiles. Kitchen features stainless steel appliances, and top quality, Shaker style, white cabinets with soft glide drawers, slide out cabinet drawers, and display cabinets. Newer casement windows above SS sinks overlooking the backyard. The kitchen fully opens to the gracious DINING ROOM which has crown molding, crystal chandelier, and French doors to the patio. The spacious FAMILY ROOM addition has crown molding, floor to ceiling custom built-in bookshelves on one wall, and built-in cabinets and seating area on the other. The large LIVING ROOM features crown molding, recessed lights, bay window, and a wood burning fireplace with mantel. Throughout the home are hardwood floors and many newer windows. The FIRST FLOOR has arched doorways and charming tiled powder room. The SECOND FLOOR has 4 large bedrooms, all of which have MinkaAire ceiling fans, tons of updated closet space, and a laundry off the hallway with a Duet washer and dryer. The PRIMARY BEDROOM has a SW exposure, large walk-in closet with extensive Elfa system, recessed lighting, and a private bath with marble tiled floors and walls. The SECOND BEDROOM has its own bath with Ann Sacks marble tiled floors and walls, French doors to a deck, and recessed lighting. The waterproofed BASEMENT has a large rec room for family activities and a 2nd laundry area. OUTSIDE the home are a brick paver patio, brick paver front walk, newly landscaped front yard, and beautifully landscaped, private backyard for gardening and fun family activities. This exceptional home is ideally LOCATED on a quiet tree-lined street within easy walking distance to the train, town and McKenzie school; is near at least 6 parks; and is on an active, super friendly, block.
Property Specifics
| Single Family | |
| — | |
| Colonial | |
| 1941 | |
| Full | |
| — | |
| No | |
| 0.15 |
| Cook | |
| — | |
| 0 / Not Applicable | |
| None | |
| Lake Michigan,Public | |
| Public Sewer, Sewer-Storm | |
| 10989807 | |
| 05334020220000 |
Nearby Schools
| NAME: | DISTRICT: | DISTANCE: | |
|---|---|---|---|
|
Grade School
Mckenzie Elementary School |
39 | — | |
|
Middle School
Wilmette Junior High School |
39 | Not in DB | |
|
High School
New Trier Twp H.s. Northfield/wi |
203 | Not in DB | |
Property History
| DATE: | EVENT: | PRICE: | SOURCE: |
|---|---|---|---|
| 2 Apr, 2021 | Sold | $950,000 | MRED MLS |
| 15 Feb, 2021 | Under contract | $999,000 | MRED MLS |
| 8 Feb, 2021 | Listed for sale | $999,000 | MRED MLS |
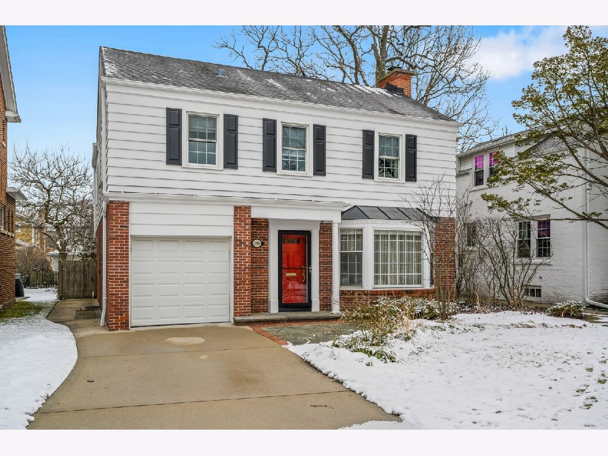



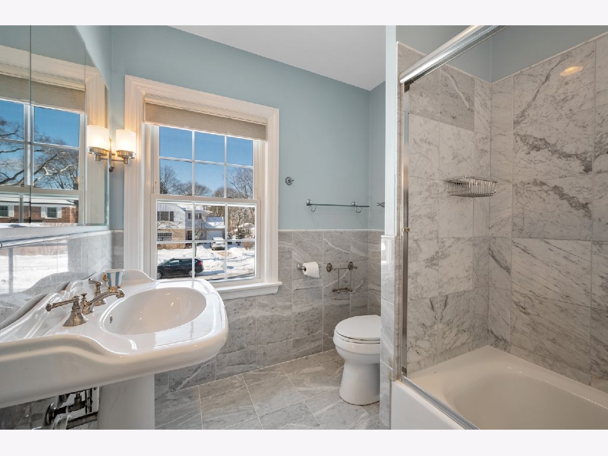
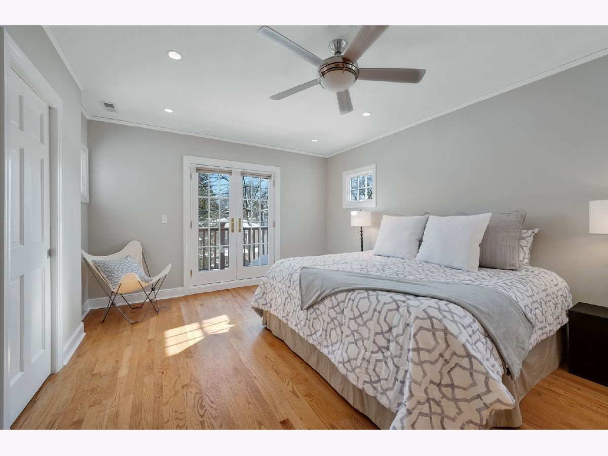


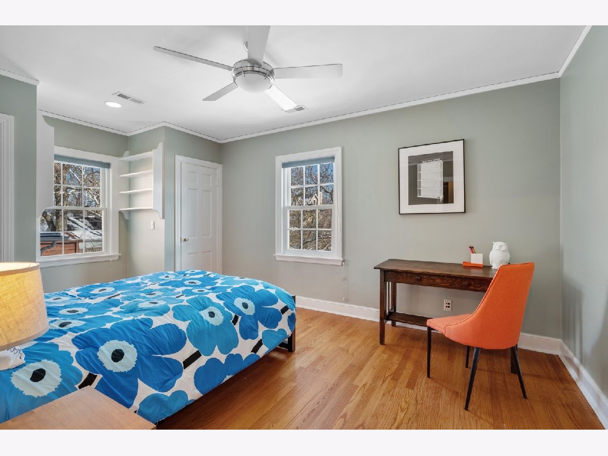




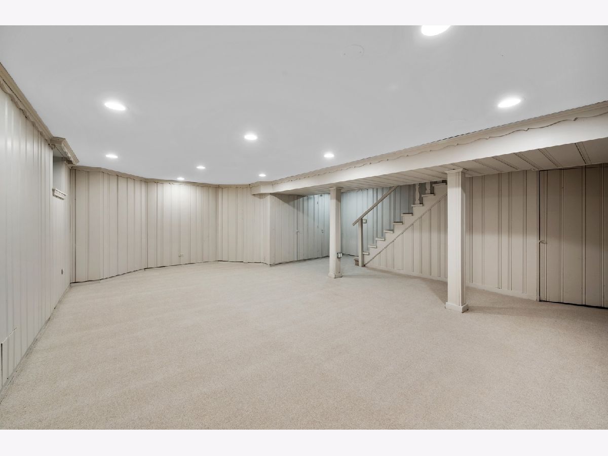









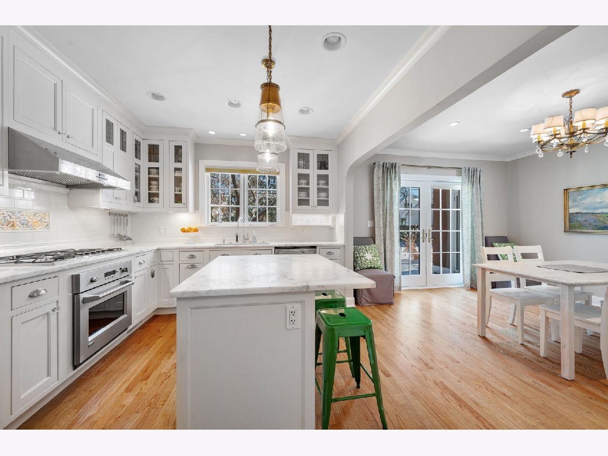


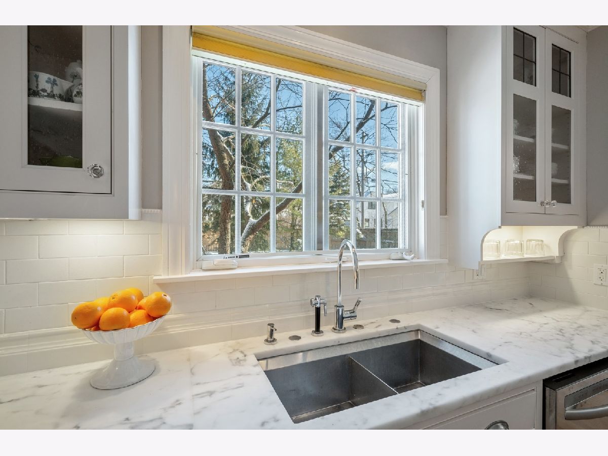

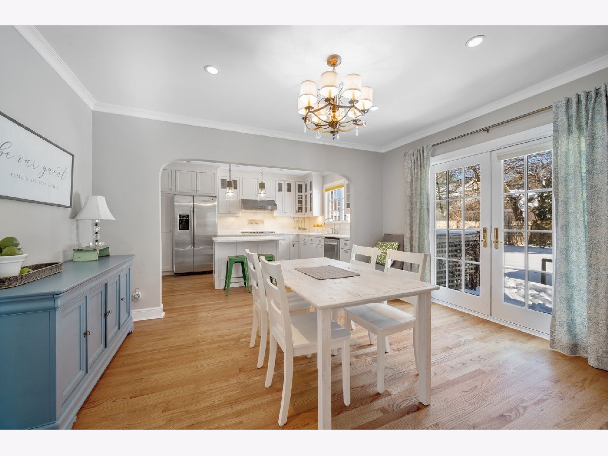
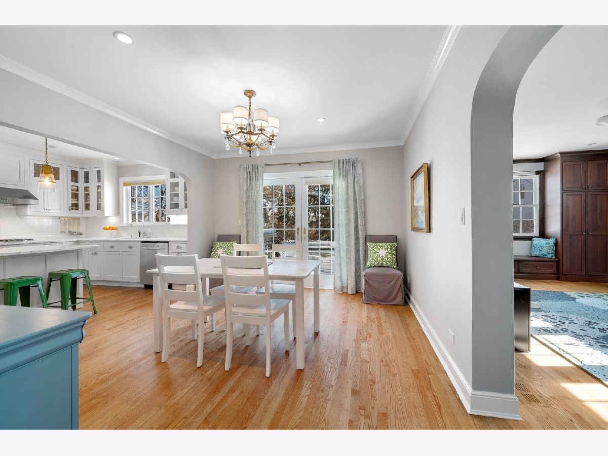

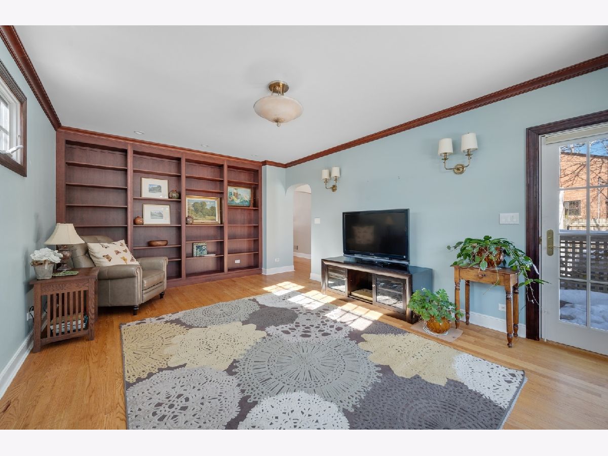
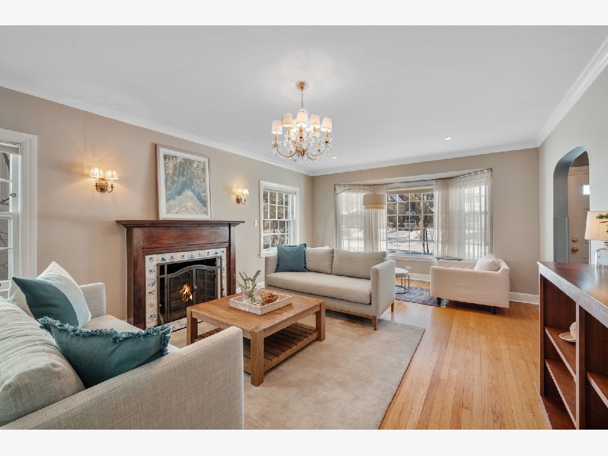
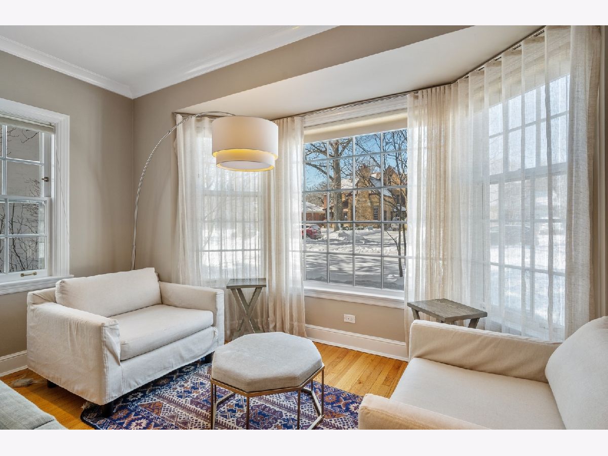



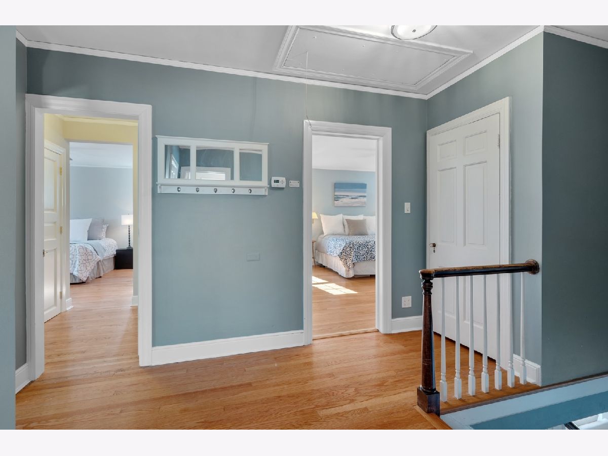

Room Specifics
Total Bedrooms: 4
Bedrooms Above Ground: 4
Bedrooms Below Ground: 0
Dimensions: —
Floor Type: Hardwood
Dimensions: —
Floor Type: Hardwood
Dimensions: —
Floor Type: Hardwood
Full Bathrooms: 4
Bathroom Amenities: —
Bathroom in Basement: 0
Rooms: Recreation Room,Foyer,Walk In Closet
Basement Description: Finished,Rec/Family Area,Storage Space
Other Specifics
| 1 | |
| Concrete Perimeter | |
| Concrete | |
| Balcony, Brick Paver Patio | |
| — | |
| 50 X 127 | |
| Pull Down Stair | |
| Full | |
| Hardwood Floors, Second Floor Laundry, Built-in Features, Walk-In Closet(s) | |
| Microwave, Dishwasher, Refrigerator, Washer, Dryer, Stainless Steel Appliance(s), Cooktop, Built-In Oven, Range Hood | |
| Not in DB | |
| Curbs, Sidewalks, Street Lights, Street Paved | |
| — | |
| — | |
| Wood Burning |
Tax History
| Year | Property Taxes |
|---|---|
| 2021 | $15,731 |
Contact Agent
Nearby Similar Homes
Nearby Sold Comparables
Contact Agent
Listing Provided By
Jameson Sotheby's International Realty








