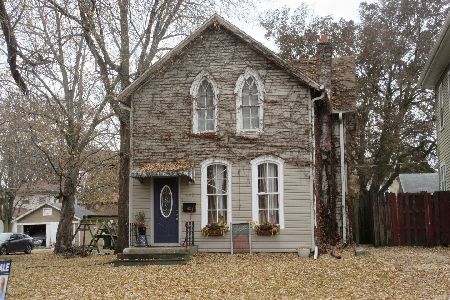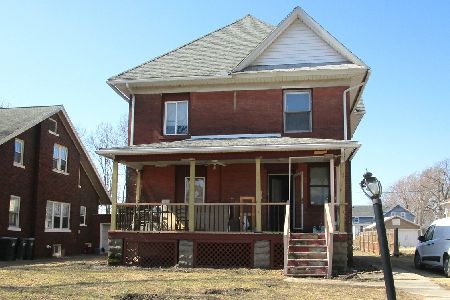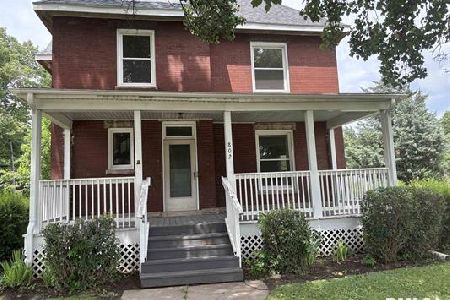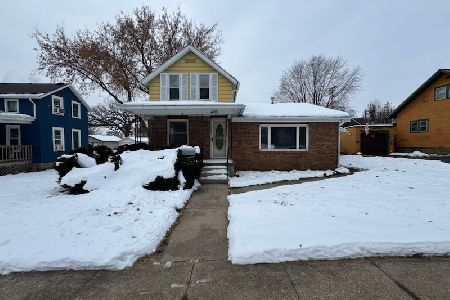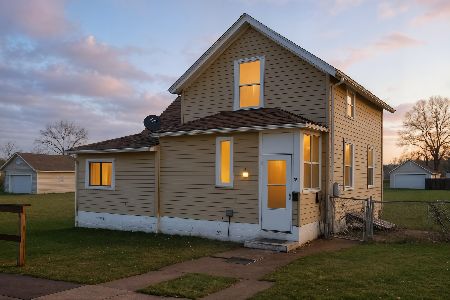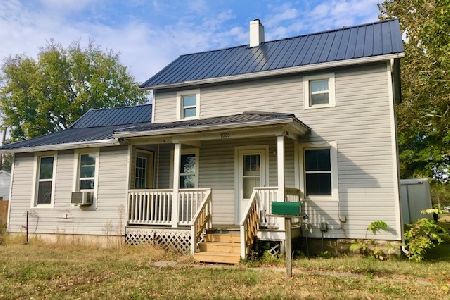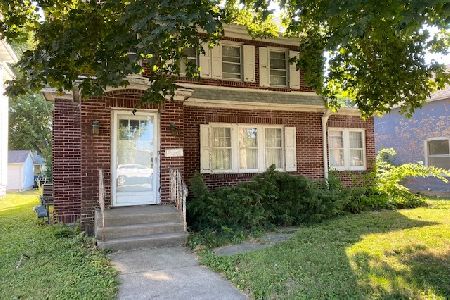108 5th Avenue, Sterling, Illinois 61081
$45,000
|
Sold
|
|
| Status: | Closed |
| Sqft: | 1,917 |
| Cost/Sqft: | $27 |
| Beds: | 3 |
| Baths: | 2 |
| Year Built: | 1918 |
| Property Taxes: | $2,390 |
| Days On Market: | 1732 |
| Lot Size: | 0,15 |
Description
Take a look at the space this large 3 bedroom 1.5 bath brick home. Large 4 season sun room is the start as you enter a large kitchen with many updates and lots of space to add a table or an island. Separate dining room and a large living room, a half bath and main floor laundry round out the 1st floor. 2nd floor offers a large master with wood floors and closet space, a large 2nd bedroom also offers lots of closet and a smaller 3rd bedroom. Home is priced below current assessed value and the last known sale. If you desire almost 2000 sq ft of space that offers river views and have a talented side, this may be the home for you. It does need some work, but it is priced with this in mind. Property is sold as is.
Property Specifics
| Single Family | |
| — | |
| — | |
| 1918 | |
| Partial | |
| — | |
| No | |
| 0.15 |
| Whiteside | |
| — | |
| — / Not Applicable | |
| None | |
| Public | |
| Public Sewer | |
| 11045522 | |
| 11223570030000 |
Property History
| DATE: | EVENT: | PRICE: | SOURCE: |
|---|---|---|---|
| 8 Oct, 2021 | Sold | $45,000 | MRED MLS |
| 1 Sep, 2021 | Under contract | $51,214 | MRED MLS |
| — | Last price change | $56,905 | MRED MLS |
| 7 Apr, 2021 | Listed for sale | $59,900 | MRED MLS |
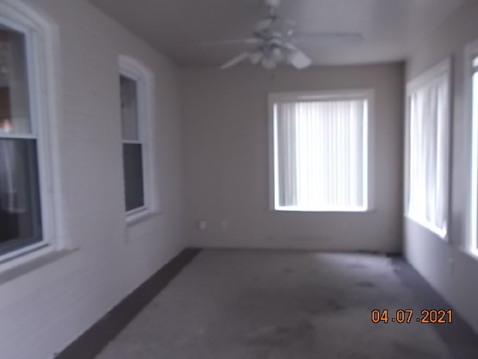
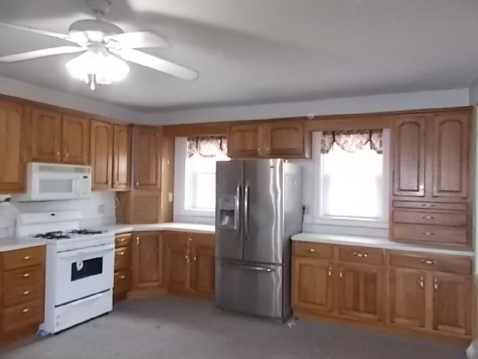
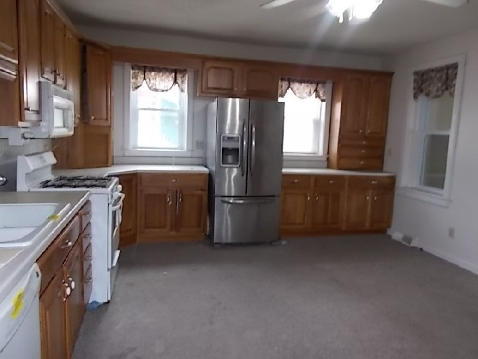
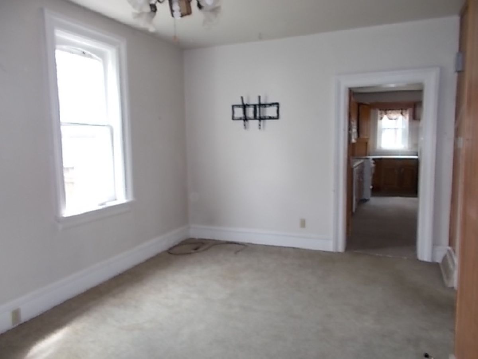
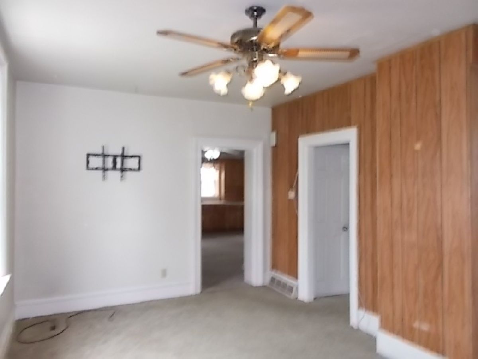
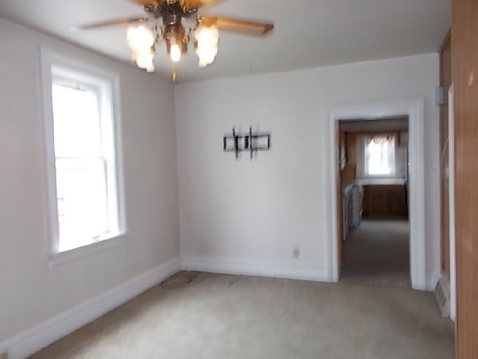
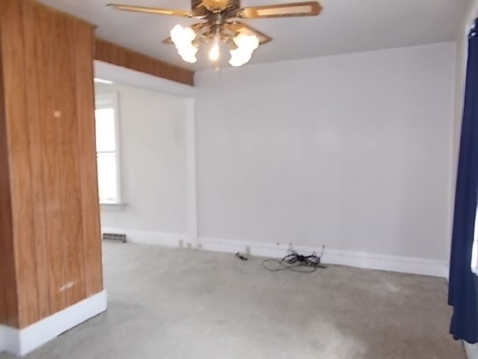
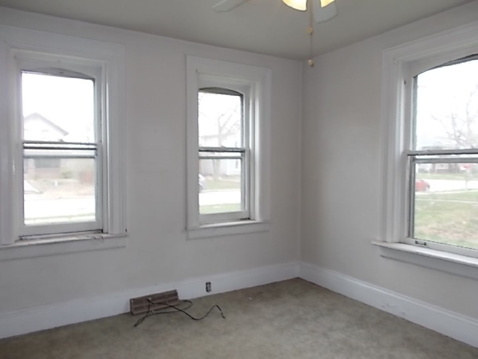
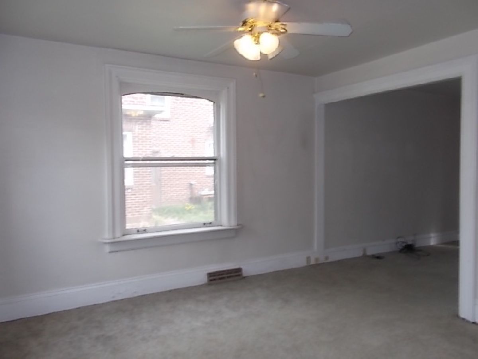
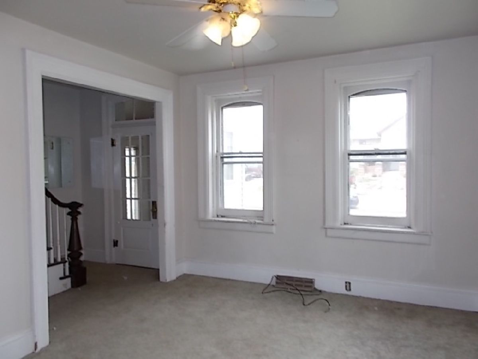
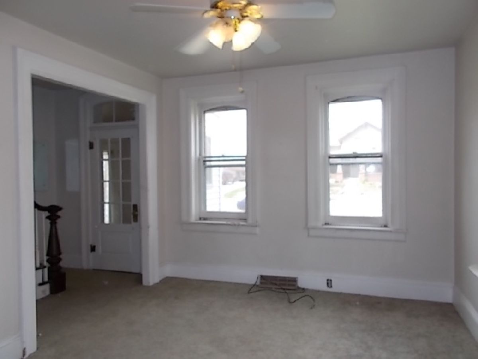
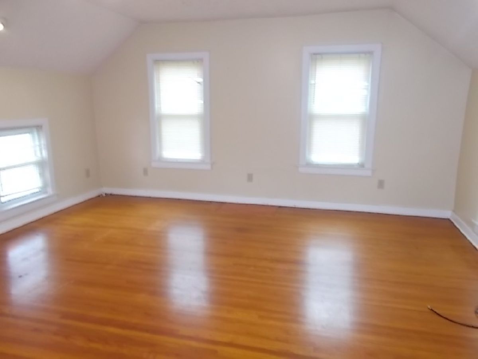
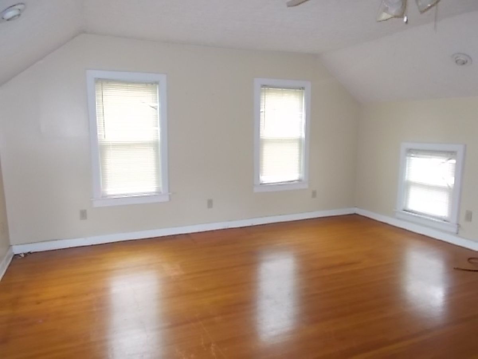
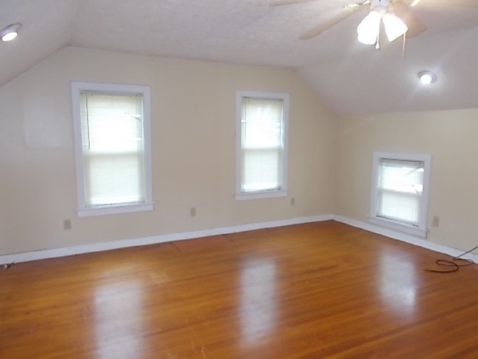
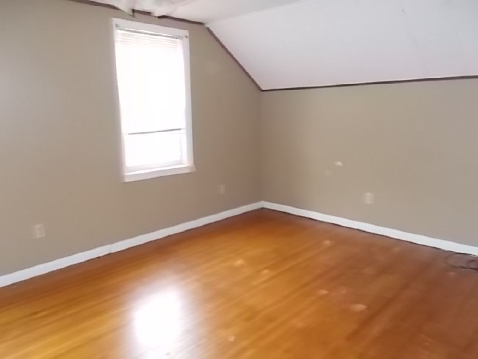
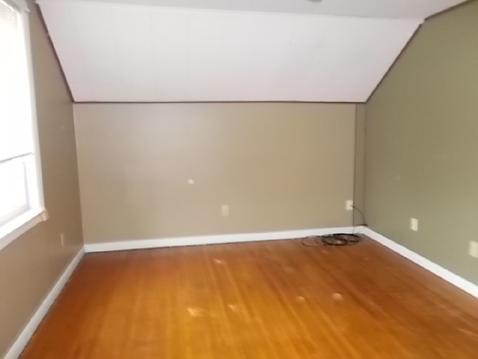
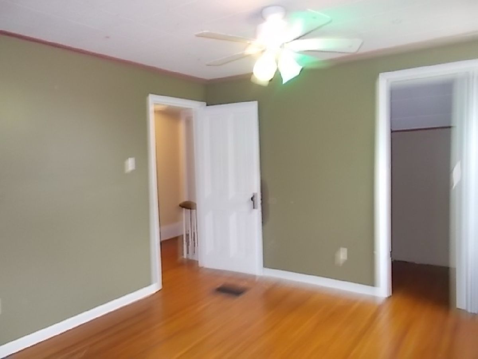
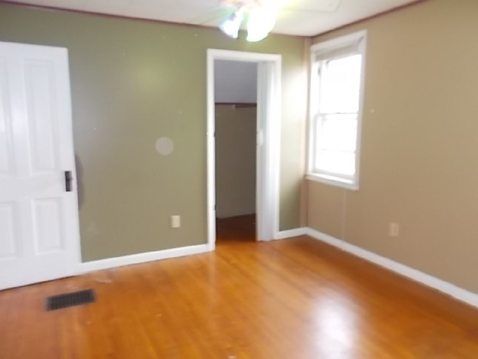
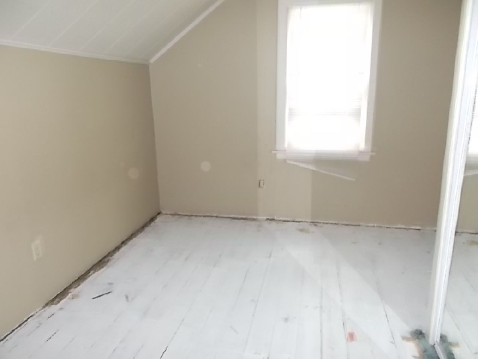
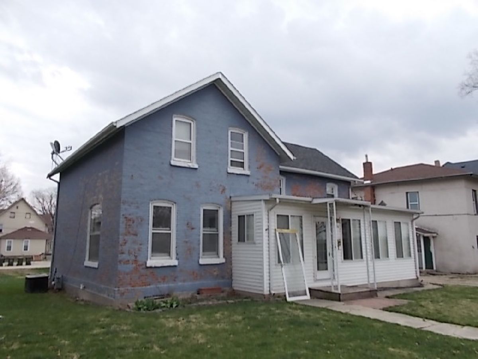
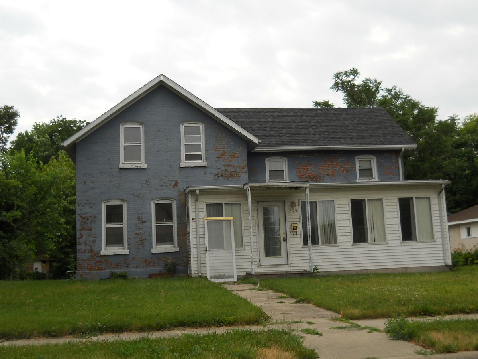
Room Specifics
Total Bedrooms: 3
Bedrooms Above Ground: 3
Bedrooms Below Ground: 0
Dimensions: —
Floor Type: —
Dimensions: —
Floor Type: —
Full Bathrooms: 2
Bathroom Amenities: —
Bathroom in Basement: 0
Rooms: Sun Room
Basement Description: Unfinished
Other Specifics
| 2 | |
| Concrete Perimeter | |
| — | |
| Porch | |
| Corner Lot | |
| 50X135 | |
| — | |
| None | |
| — | |
| — | |
| Not in DB | |
| — | |
| — | |
| — | |
| — |
Tax History
| Year | Property Taxes |
|---|---|
| 2021 | $2,390 |
Contact Agent
Nearby Similar Homes
Nearby Sold Comparables
Contact Agent
Listing Provided By
Re/Max Sauk Valley

