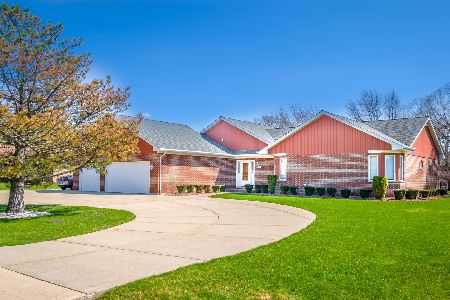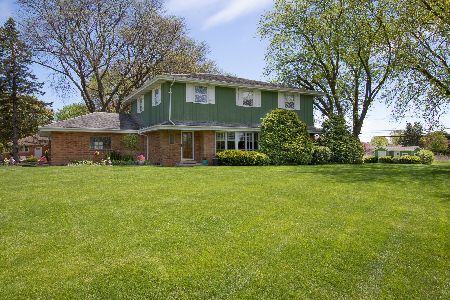108 Andover Drive, Prospect Heights, Illinois 60070
$550,000
|
Sold
|
|
| Status: | Closed |
| Sqft: | 3,328 |
| Cost/Sqft: | $180 |
| Beds: | 5 |
| Baths: | 3 |
| Year Built: | 1988 |
| Property Taxes: | $14,055 |
| Days On Market: | 2452 |
| Lot Size: | 0,46 |
Description
All brick 5 bedrooms, 2.5 baths. Two story foyer w/gorgeous leaded glass palladian arch window bringing in natural light, hdwood flooring & beautiful stairway w/a new oak & wrought iron bannister. Lovely home features; updated kitchen w/gorgeous maple cabinets, granite counters, SS appliances include a Wolf 5 burner cooktop, Thermador dbl convection oven, Bosch DW & a maple paneled refrigerator. All baths updated, luxurious master bath includes a self-cleaning Bain Ultra jet & massage soaking tub w/a private shower. 4 large bedrooms on the 2ND level & one very large bedroom on main level. Butler pantry leads to sep DR w/trayed ceiling w/formal LR across the way. FR offers hardwood flooring, a gas FP, custom walk-up wet bar, open to kitchen. Large, 950 sq ft deck, full fin basement w/new egress windows, spacious entertainment area w/a wet bar. sep workout space, & large storage room. Sprinkler sys, alarm sys, new windows '13, chlorination/reverse osmosis sys, & generator. Must see!
Property Specifics
| Single Family | |
| — | |
| Colonial | |
| 1988 | |
| Full | |
| — | |
| No | |
| 0.46 |
| Cook | |
| Somerset Park | |
| 0 / Not Applicable | |
| None | |
| Private Well | |
| Public Sewer | |
| 10345498 | |
| 03153140050000 |
Nearby Schools
| NAME: | DISTRICT: | DISTANCE: | |
|---|---|---|---|
|
Grade School
Betsy Ross Elementary School |
23 | — | |
|
Middle School
Macarthur Middle School |
23 | Not in DB | |
|
High School
Wheeling High School |
214 | Not in DB | |
Property History
| DATE: | EVENT: | PRICE: | SOURCE: |
|---|---|---|---|
| 7 Feb, 2020 | Sold | $550,000 | MRED MLS |
| 30 Nov, 2019 | Under contract | $599,900 | MRED MLS |
| 1 May, 2019 | Listed for sale | $599,900 | MRED MLS |
Room Specifics
Total Bedrooms: 5
Bedrooms Above Ground: 5
Bedrooms Below Ground: 0
Dimensions: —
Floor Type: Carpet
Dimensions: —
Floor Type: Carpet
Dimensions: —
Floor Type: Carpet
Dimensions: —
Floor Type: —
Full Bathrooms: 3
Bathroom Amenities: Whirlpool,Separate Shower,Double Sink
Bathroom in Basement: 0
Rooms: Bedroom 5,Recreation Room,Exercise Room,Media Room,Utility Room-Lower Level,Storage,Deck,Walk In Closet
Basement Description: Finished
Other Specifics
| 3 | |
| — | |
| Asphalt,Circular | |
| — | |
| — | |
| 111 X 178 | |
| — | |
| Full | |
| Vaulted/Cathedral Ceilings, Bar-Wet, Hardwood Floors, First Floor Bedroom, First Floor Laundry, Walk-In Closet(s) | |
| Range, Microwave, Dishwasher, Refrigerator, Washer, Dryer, Disposal, Water Purifier Owned, Water Softener Owned | |
| Not in DB | |
| — | |
| — | |
| — | |
| Gas Log |
Tax History
| Year | Property Taxes |
|---|---|
| 2020 | $14,055 |
Contact Agent
Nearby Sold Comparables
Contact Agent
Listing Provided By
Baird & Warner







