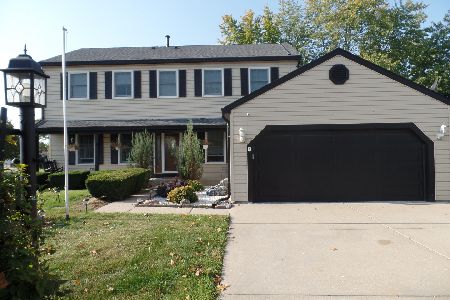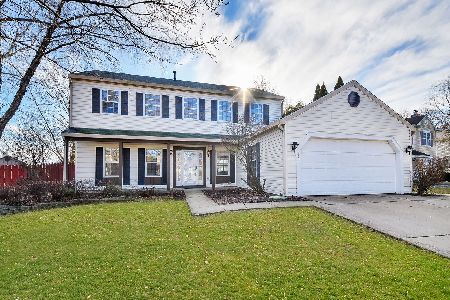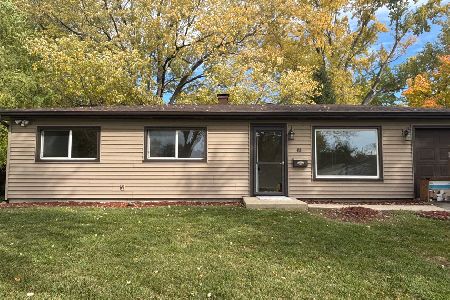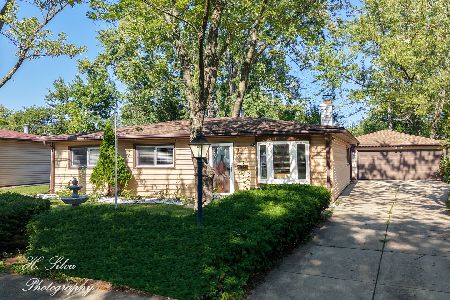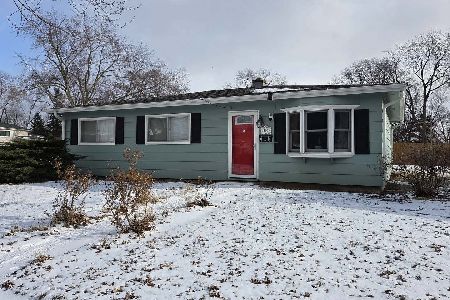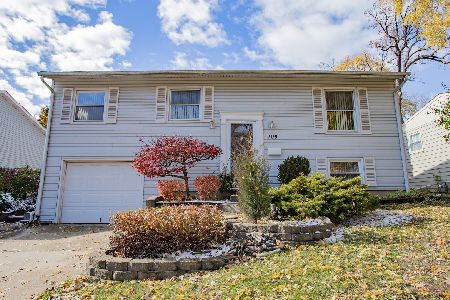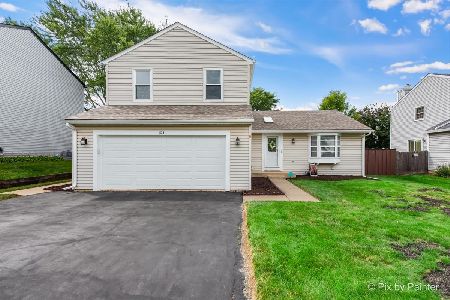108 Ascot Lane, Streamwood, Illinois 60107
$258,000
|
Sold
|
|
| Status: | Closed |
| Sqft: | 1,771 |
| Cost/Sqft: | $150 |
| Beds: | 3 |
| Baths: | 3 |
| Year Built: | 1987 |
| Property Taxes: | $6,699 |
| Days On Market: | 2073 |
| Lot Size: | 0,18 |
Description
Located in the great neighborhood of Surrey Woods with its winding streets, open spaces, and mature trees. When you get home there is a peaceful back yard waiting for you and the hot tub is welcoming you home with its warm bubbling water. This home was recently updated (March 2019) with new kitchen, new plank vinyl laminate flooring (installed to float so planks would not crack) and carpet in bedrooms which was just installed. Other updates: hot water heater (2019), patio and landscaping (2018), master bath (2016), main bath (2020), powder room (2018), furnace (2015), Refrigerator (2017) and oven/range/microwave in 2019. Conveniently located to shopping areas and to I-90, as well as the Metra train. If you are ready for this home, it is just waiting for you!
Property Specifics
| Single Family | |
| — | |
| Contemporary | |
| 1987 | |
| None | |
| — | |
| No | |
| 0.18 |
| Cook | |
| Surrey Woods | |
| 0 / Not Applicable | |
| None | |
| Public | |
| Public Sewer | |
| 10722951 | |
| 06154070170000 |
Nearby Schools
| NAME: | DISTRICT: | DISTANCE: | |
|---|---|---|---|
|
Grade School
Glenbrook Elementary School |
46 | — | |
|
Middle School
Canton Middle School |
46 | Not in DB | |
|
High School
Streamwood High School |
46 | Not in DB | |
Property History
| DATE: | EVENT: | PRICE: | SOURCE: |
|---|---|---|---|
| 16 Aug, 2013 | Sold | $180,000 | MRED MLS |
| 11 Mar, 2013 | Under contract | $184,900 | MRED MLS |
| 17 Feb, 2013 | Listed for sale | $184,900 | MRED MLS |
| 10 Jul, 2020 | Sold | $258,000 | MRED MLS |
| 27 May, 2020 | Under contract | $265,000 | MRED MLS |
| 22 May, 2020 | Listed for sale | $265,000 | MRED MLS |
| 29 Sep, 2025 | Sold | $391,000 | MRED MLS |
| 9 Sep, 2025 | Under contract | $379,900 | MRED MLS |
| 3 Sep, 2025 | Listed for sale | $379,900 | MRED MLS |
















Room Specifics
Total Bedrooms: 3
Bedrooms Above Ground: 3
Bedrooms Below Ground: 0
Dimensions: —
Floor Type: Carpet
Dimensions: —
Floor Type: Carpet
Full Bathrooms: 3
Bathroom Amenities: —
Bathroom in Basement: 0
Rooms: Eating Area
Basement Description: None
Other Specifics
| 2 | |
| Concrete Perimeter | |
| Asphalt | |
| Patio, Hot Tub | |
| Mature Trees | |
| 65 X120 | |
| Unfinished | |
| Full | |
| Vaulted/Cathedral Ceilings, Skylight(s), Hot Tub, First Floor Laundry | |
| Range, Microwave, Dishwasher, Refrigerator, Washer, Dryer, Range Hood, Other | |
| Not in DB | |
| Curbs, Sidewalks, Street Lights, Street Paved | |
| — | |
| — | |
| — |
Tax History
| Year | Property Taxes |
|---|---|
| 2013 | $5,087 |
| 2020 | $6,699 |
| 2025 | $7,603 |
Contact Agent
Nearby Similar Homes
Nearby Sold Comparables
Contact Agent
Listing Provided By
Baird & Warner

