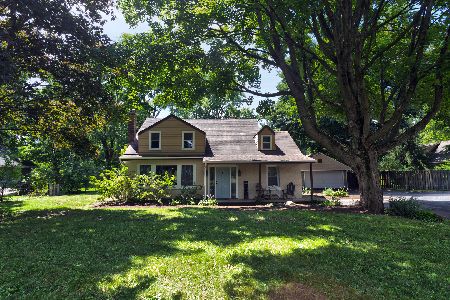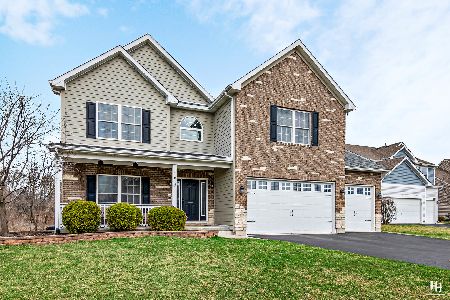108 Ashton Lane, Crystal Lake, Illinois 60014
$365,000
|
Sold
|
|
| Status: | Closed |
| Sqft: | 3,659 |
| Cost/Sqft: | $100 |
| Beds: | 4 |
| Baths: | 4 |
| Year Built: | 2013 |
| Property Taxes: | $10,499 |
| Days On Market: | 2336 |
| Lot Size: | 0,18 |
Description
QUICK CLOSE!! Be in this Beautiful Home in time for the Holidays. This LIKE NEW, immaculate home is Move-In-Ready and Minutes to EVERYTHING! It is located on a quiet cul-de-sac with PRIVATE back yard. It features a great OPEN FLOOR PLAN, 3-CAR Garage, FULL FINISHED WALKOUT Basement w/FULL BATH-Great for possible inlaw arrangement-approx. 3659 TOTAL finished sq.ft. The stunning Gourmet Kitchen is perfect for entertaining with Granite Counters, SS Appliances, Subway Tile, 42" Dark Maple Cabinets and under cabinet lighting. A White Mantel Fireplace is focal point in the large Family Room. Enjoy great upgrades including gleaming wood floors, crisp white crown molding, 9 Ft. volume 1st floor ceilings, a grand 2-story foyer and a 1st floor Office. On the 2nd level, the Master Suite features Luxury Bath w/ Garden Tub/Sep. Shower, Dual Vanity and Walk-In Closet, 4 large bedrooms. Finished Basement adds plenty of extra play area...a Rec Room, Full Bath and Huge Storage Room, plus already FULLY PLUMBED to add kitchen/bar when ready. Other features: Private Yard and Deck overlooking nature, Brick Paver Patio, Invisible Fence, Prof. Landscaping. Walk to Feinberg Park, and mins to great restaurants, shopping, Metra train, movies, Three Oaks Resort, and much more.
Property Specifics
| Single Family | |
| — | |
| — | |
| 2013 | |
| Full,Walkout | |
| — | |
| No | |
| 0.18 |
| Mc Henry | |
| — | |
| — / Not Applicable | |
| None | |
| Public | |
| Public Sewer | |
| 10528707 | |
| 19042260410000 |
Property History
| DATE: | EVENT: | PRICE: | SOURCE: |
|---|---|---|---|
| 17 Jan, 2020 | Sold | $365,000 | MRED MLS |
| 28 Dec, 2019 | Under contract | $365,000 | MRED MLS |
| — | Last price change | $368,500 | MRED MLS |
| 25 Sep, 2019 | Listed for sale | $369,000 | MRED MLS |
Room Specifics
Total Bedrooms: 4
Bedrooms Above Ground: 4
Bedrooms Below Ground: 0
Dimensions: —
Floor Type: Carpet
Dimensions: —
Floor Type: Carpet
Dimensions: —
Floor Type: Carpet
Full Bathrooms: 4
Bathroom Amenities: Separate Shower,Double Sink,Garden Tub
Bathroom in Basement: 1
Rooms: Breakfast Room,Foyer,Recreation Room,Play Room
Basement Description: Finished,Exterior Access
Other Specifics
| 3 | |
| — | |
| Asphalt | |
| Deck, Patio, Brick Paver Patio, Storms/Screens, Invisible Fence | |
| Cul-De-Sac | |
| 7741 | |
| — | |
| Full | |
| Hardwood Floors, First Floor Laundry, Walk-In Closet(s) | |
| — | |
| Not in DB | |
| Sidewalks, Street Lights, Street Paved | |
| — | |
| — | |
| Gas Log, Gas Starter |
Tax History
| Year | Property Taxes |
|---|---|
| 2020 | $10,499 |
Contact Agent
Nearby Similar Homes
Nearby Sold Comparables
Contact Agent
Listing Provided By
Baird & Warner








