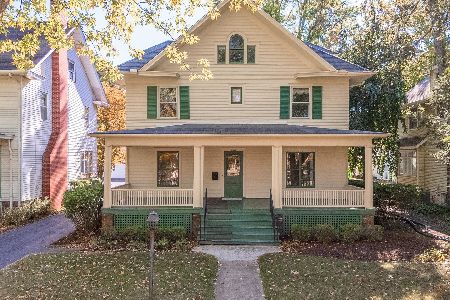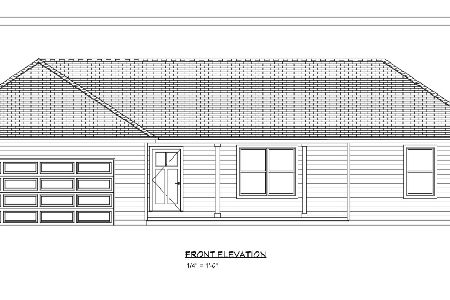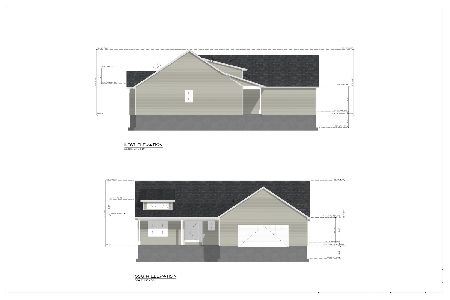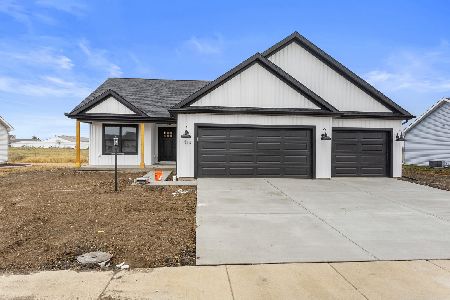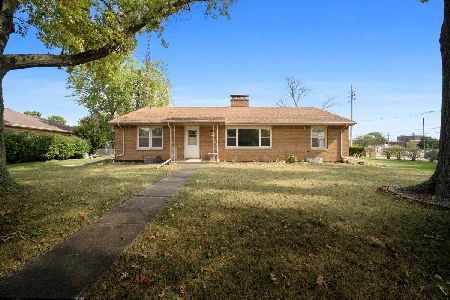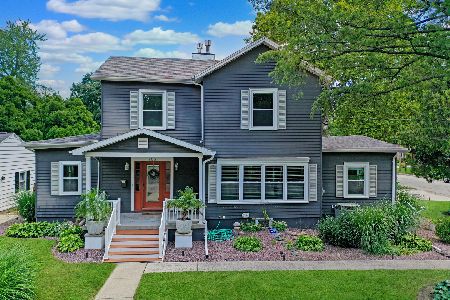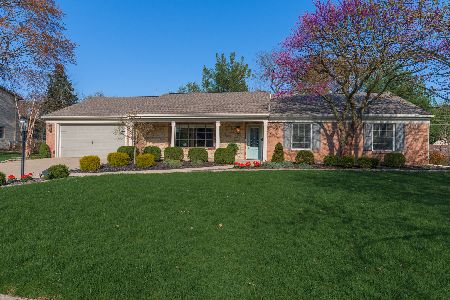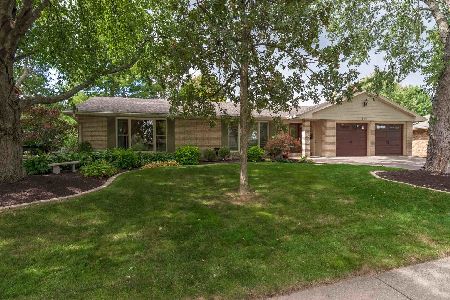108 Bellemont, Bloomington, Illinois 61701
$249,000
|
Sold
|
|
| Status: | Closed |
| Sqft: | 3,648 |
| Cost/Sqft: | $69 |
| Beds: | 3 |
| Baths: | 4 |
| Year Built: | 1955 |
| Property Taxes: | $5,763 |
| Days On Market: | 3617 |
| Lot Size: | 0,00 |
Description
Fresh, newly upgraded and lovely home! Brand NEW Roof Coming! All new carpet and paint '15. Rest is updated, contemporary and modern. 2 nice HVAC systems. Enjoy a lot of well maintained, very spacious room in this all brick, 2-story, traditional estate. Features a very flowing floor plan. Main floor study could be used as an extra bedrm, etc. Updated kitchen & built-in breakfast table, granite counters & planning desk area. Newer 4-seasons room addition. Stunning master & retreat: double sinks, whirlpool w/overhead TV & huge walk-in closet. Large laundry room + shelving. Curved Trex deck overlooking private large backyard and great for entertaining. Wet bar in nicely finished basement. Pull down "Murphy Bed" easy to remove. Located in well established neighborhood within boundary of popular Washington School. Other Rms: 1 2 & 3 - Study, 4 Seasons & Storage. Lots of sq. ft. for the price!!
Property Specifics
| Single Family | |
| — | |
| Traditional | |
| 1955 | |
| Partial | |
| — | |
| No | |
| — |
| Mc Lean | |
| Eastgate | |
| — / Not Applicable | |
| — | |
| Public | |
| Public Sewer | |
| 10220384 | |
| 422102305004 |
Nearby Schools
| NAME: | DISTRICT: | DISTANCE: | |
|---|---|---|---|
|
Grade School
Washington Elementary |
87 | — | |
|
Middle School
Bloomington Jr High |
87 | Not in DB | |
|
High School
Bloomington High School |
87 | Not in DB | |
Property History
| DATE: | EVENT: | PRICE: | SOURCE: |
|---|---|---|---|
| 1 Jul, 2016 | Sold | $249,000 | MRED MLS |
| 13 May, 2016 | Under contract | $249,900 | MRED MLS |
| 13 Jan, 2016 | Listed for sale | $255,000 | MRED MLS |
Room Specifics
Total Bedrooms: 3
Bedrooms Above Ground: 3
Bedrooms Below Ground: 0
Dimensions: —
Floor Type: Carpet
Dimensions: —
Floor Type: Carpet
Full Bathrooms: 4
Bathroom Amenities: Whirlpool
Bathroom in Basement: 1
Rooms: Other Room,Family Room,Foyer,Enclosed Porch Heated
Basement Description: Finished
Other Specifics
| 2 | |
| — | |
| — | |
| Deck, Porch | |
| Fenced Yard,Mature Trees,Landscaped | |
| 112X130 | |
| — | |
| Full | |
| Skylight(s), Bar-Wet, Built-in Features, Walk-In Closet(s) | |
| Dishwasher, Refrigerator, Range, Microwave | |
| Not in DB | |
| — | |
| — | |
| — | |
| Gas Log, Attached Fireplace Doors/Screen |
Tax History
| Year | Property Taxes |
|---|---|
| 2016 | $5,763 |
Contact Agent
Nearby Similar Homes
Nearby Sold Comparables
Contact Agent
Listing Provided By
Crowne Realty

