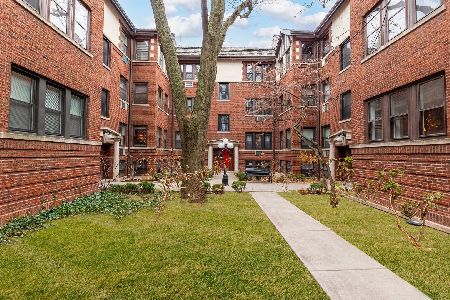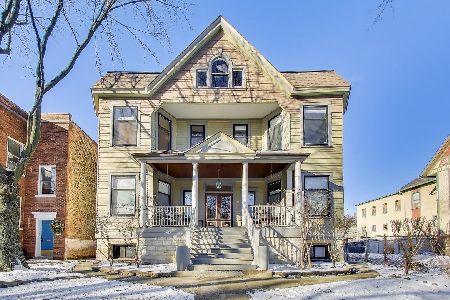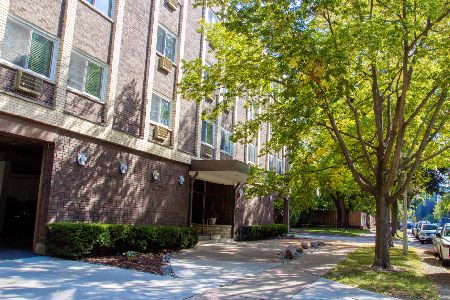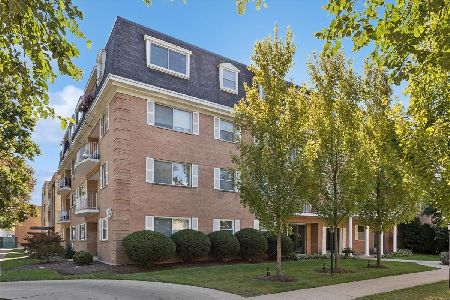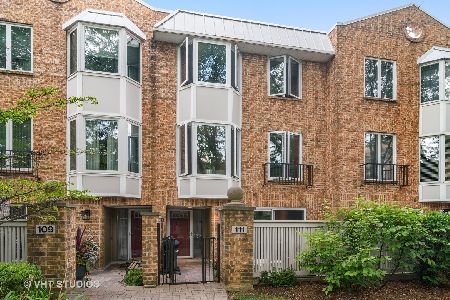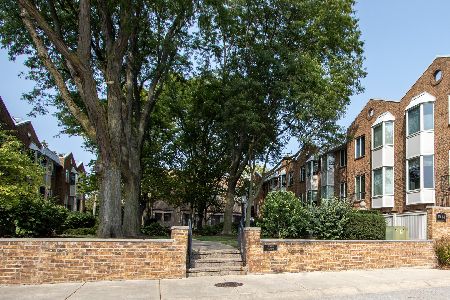108 Bishop Quarter Lane, Oak Park, Illinois 60302
$380,000
|
Sold
|
|
| Status: | Closed |
| Sqft: | 2,167 |
| Cost/Sqft: | $185 |
| Beds: | 2 |
| Baths: | 3 |
| Year Built: | 1988 |
| Property Taxes: | $11,960 |
| Days On Market: | 1614 |
| Lot Size: | 0,00 |
Description
Spacious & wide 2 bedroom, 2.1 bath townhome, downtown locale, in quiet complex features ground level room with many uses, 2nd level features hardwood floors, large living room with bay windows & wood-burning fireplace, powder room, gourmet kitchen with adjacent dining room & balcony. Top level has 2 huge ensuite bedrooms, both have double closets & side by side laundry in adjoining hallway with skylight. Large, private, paver patio to enjoy just off the manicured courtyard. Two-car attached, extra deep, garage is so convenient with driveway parking for 2 additional cars. All windows have been replaced with Anderson windows, lots of closets/storage & custom window treatments. Ideal location & neighborhood, walkable to the Greenline, parks, schools & all that downtown Oak Park has to offer. Very solid, privately managed HOA. Call today for a private showing!
Property Specifics
| Condos/Townhomes | |
| 3 | |
| — | |
| 1988 | |
| None | |
| — | |
| No | |
| — |
| Cook | |
| — | |
| 350 / Monthly | |
| Insurance,Exterior Maintenance,Scavenger,Snow Removal | |
| Lake Michigan,Public | |
| Public Sewer | |
| 11202103 | |
| 16072251070000 |
Nearby Schools
| NAME: | DISTRICT: | DISTANCE: | |
|---|---|---|---|
|
Grade School
Oliver W Holmes Elementary Schoo |
97 | — | |
|
Middle School
Gwendolyn Brooks Middle School |
97 | Not in DB | |
|
High School
Oak Park & River Forest High Sch |
200 | Not in DB | |
Property History
| DATE: | EVENT: | PRICE: | SOURCE: |
|---|---|---|---|
| 10 Nov, 2021 | Sold | $380,000 | MRED MLS |
| 25 Sep, 2021 | Under contract | $399,900 | MRED MLS |
| 27 Aug, 2021 | Listed for sale | $399,900 | MRED MLS |
| 10 Nov, 2025 | Sold | $483,000 | MRED MLS |
| 10 Oct, 2025 | Under contract | $492,500 | MRED MLS |
| 5 Sep, 2025 | Listed for sale | $492,500 | MRED MLS |
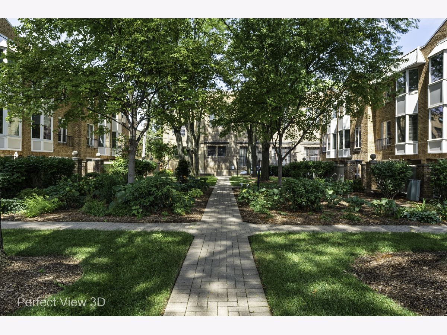
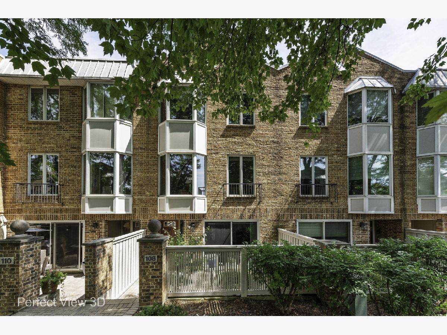
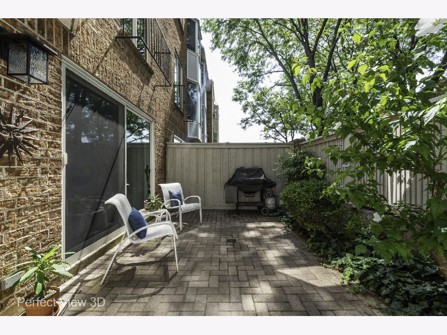
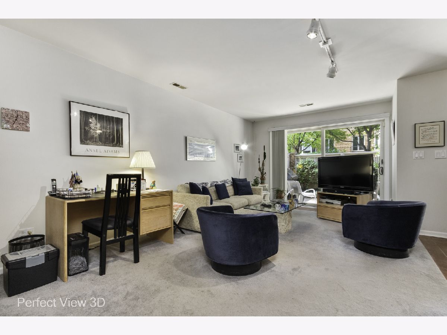
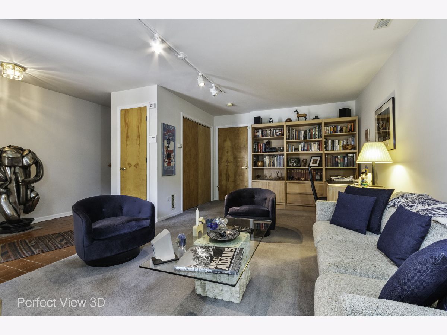
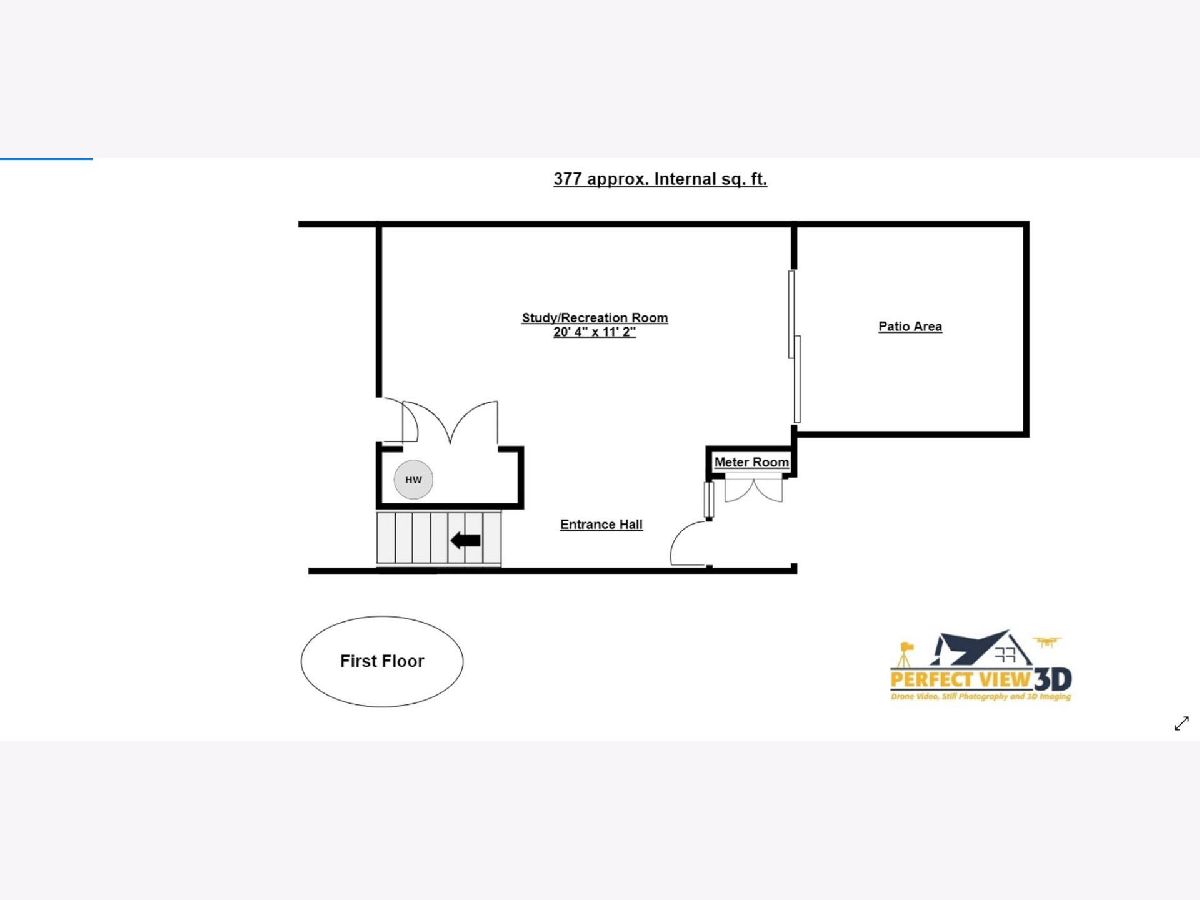
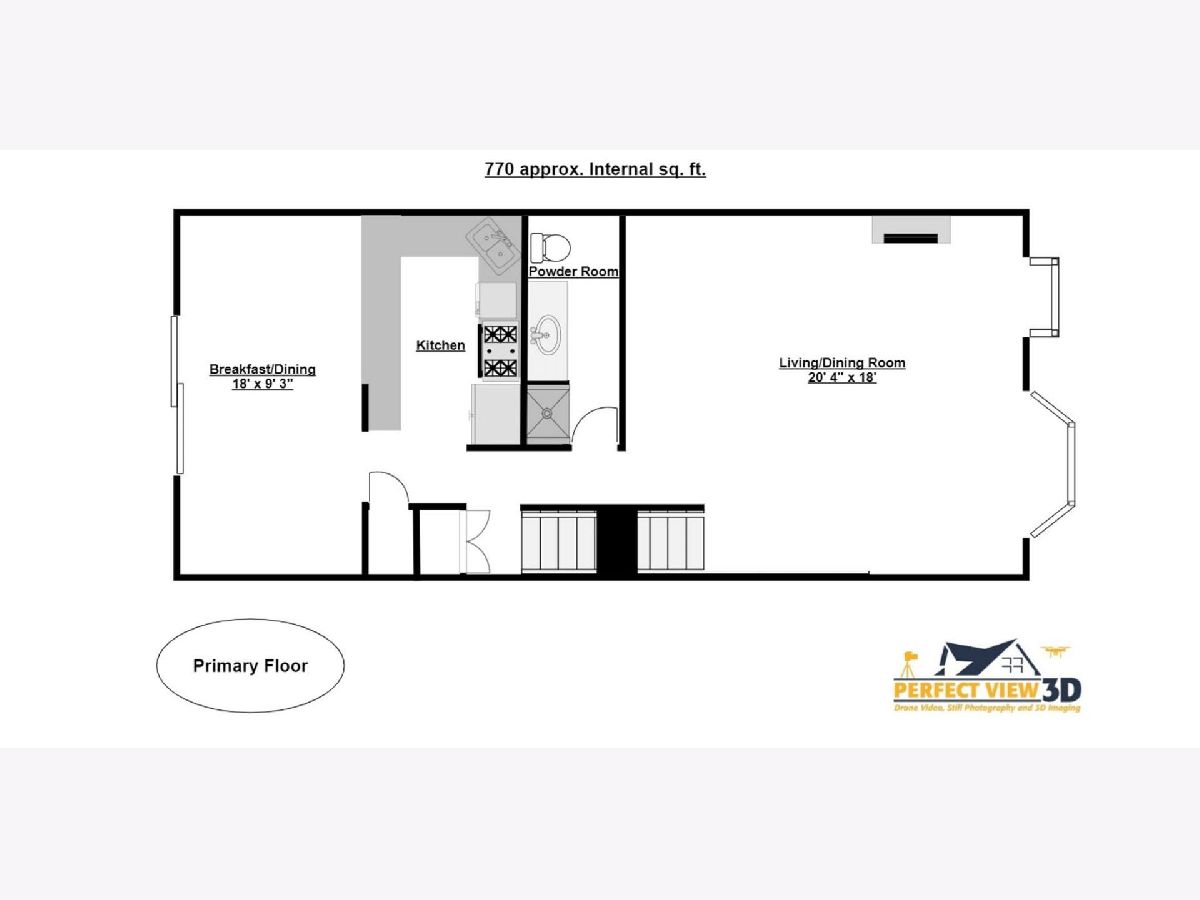
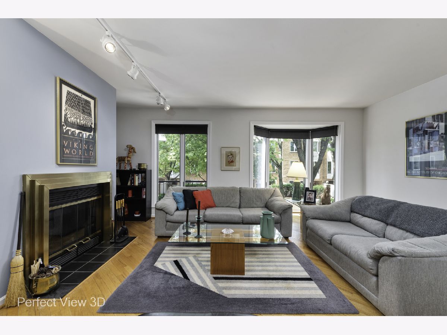
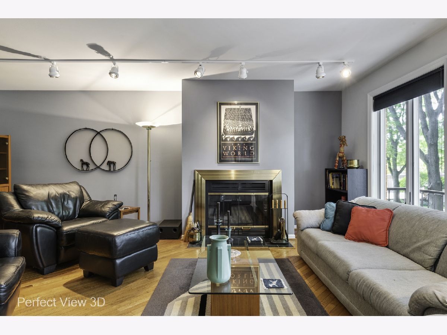
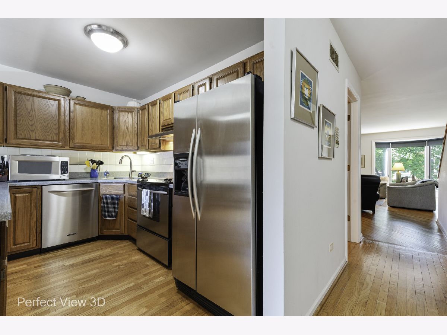
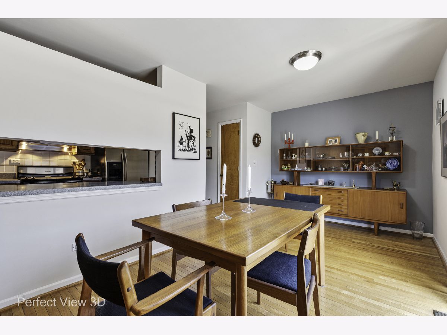
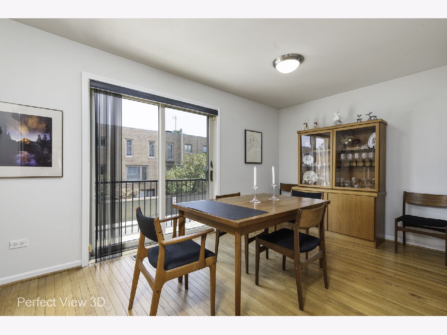
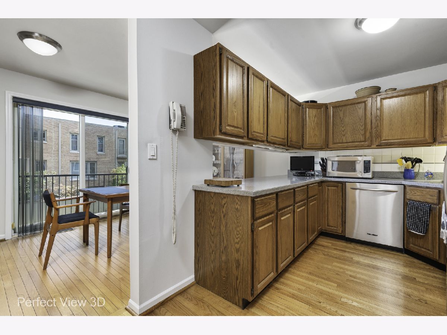
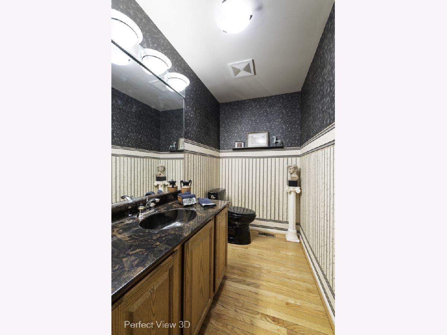
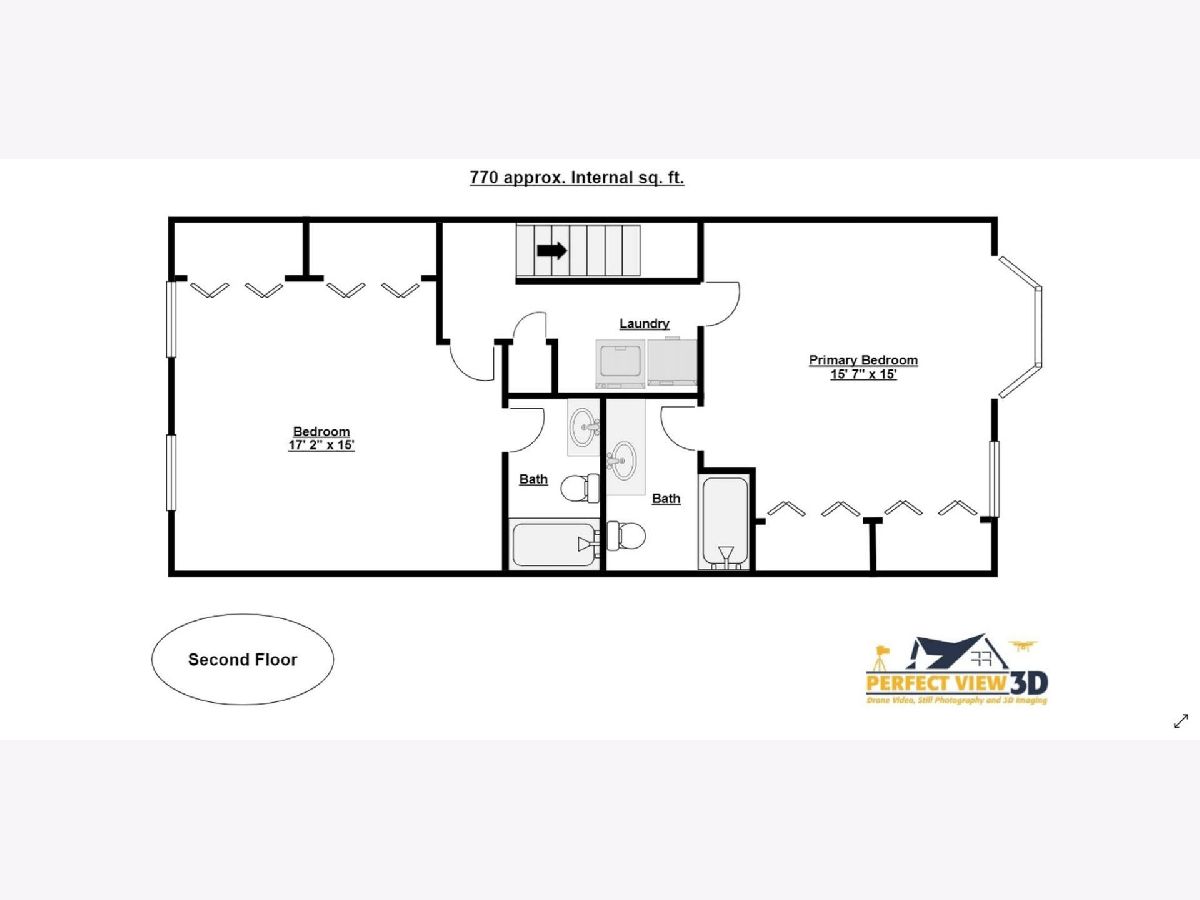
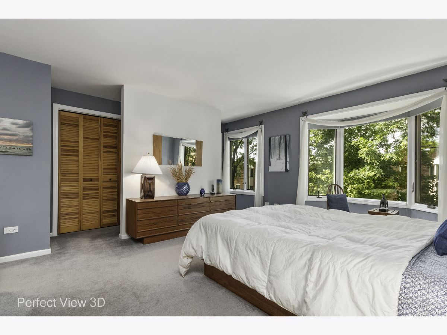
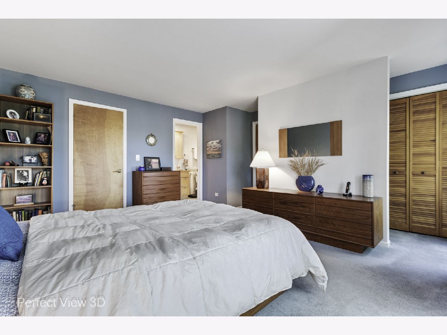
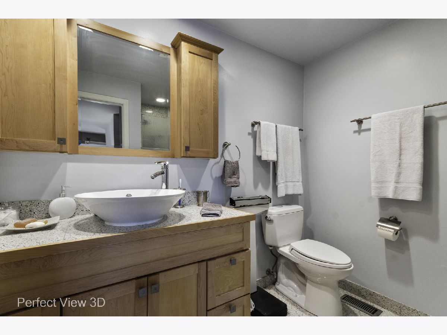
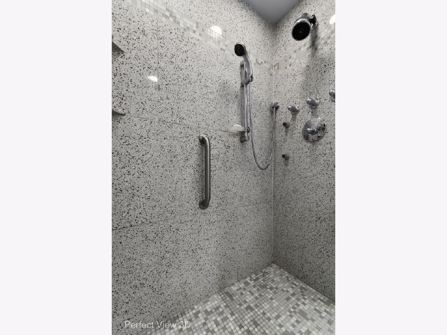
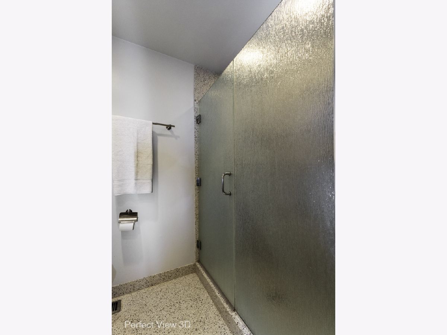
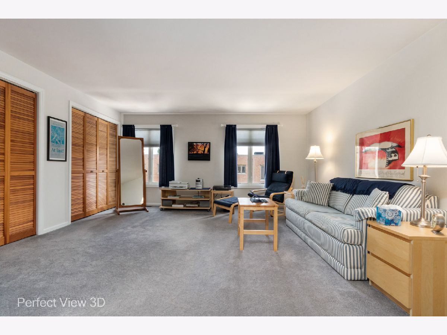
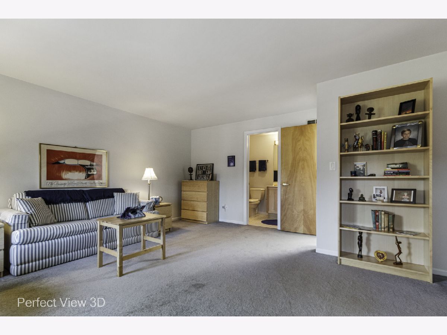
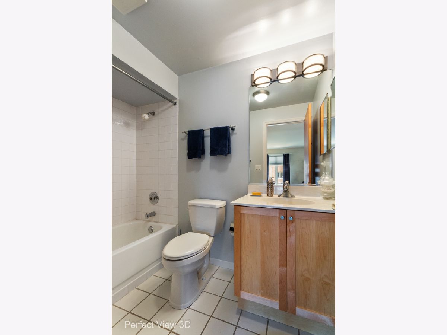
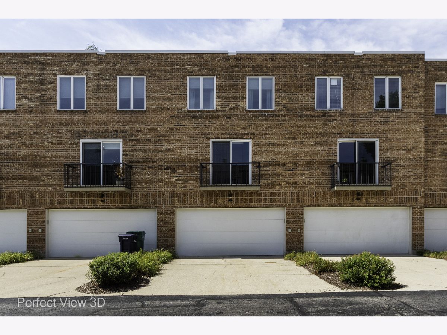
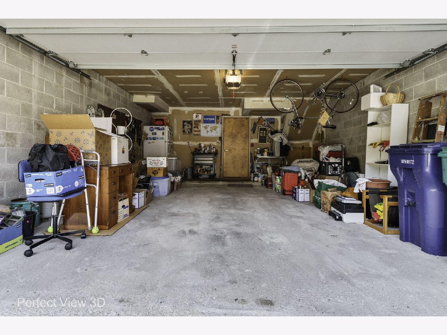
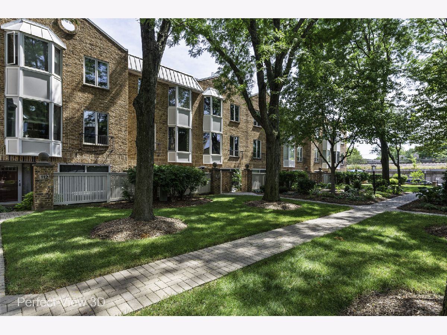
Room Specifics
Total Bedrooms: 2
Bedrooms Above Ground: 2
Bedrooms Below Ground: 0
Dimensions: —
Floor Type: Carpet
Full Bathrooms: 3
Bathroom Amenities: —
Bathroom in Basement: 0
Rooms: Foyer,Balcony/Porch/Lanai
Basement Description: Slab
Other Specifics
| 2 | |
| — | |
| Concrete | |
| Balcony, Patio | |
| — | |
| 105 X 19 | |
| — | |
| Full | |
| Skylight(s), Hardwood Floors, Laundry Hook-Up in Unit, Walk-In Closet(s) | |
| Range, Dishwasher, Refrigerator, Washer, Dryer, Range Hood | |
| Not in DB | |
| — | |
| — | |
| — | |
| Wood Burning |
Tax History
| Year | Property Taxes |
|---|---|
| 2021 | $11,960 |
| 2025 | $13,366 |
Contact Agent
Nearby Similar Homes
Nearby Sold Comparables
Contact Agent
Listing Provided By
Coldwell Banker Realty


