108 Chestnut Street, Bondville, Illinois 61815
$135,000
|
Sold
|
|
| Status: | Closed |
| Sqft: | 0 |
| Cost/Sqft: | — |
| Beds: | 2 |
| Baths: | 0 |
| Year Built: | 1922 |
| Property Taxes: | $4,967 |
| Days On Market: | 805 |
| Lot Size: | 1,44 |
Description
Opportunities do not come along often for such a property and at this price. The all brick building was originally built as a schoolhouse measuring in at just over 4700sf and sitting on two parcels totaling 1.44Acres. The previous owner resided and operated a telecommunications company for 25 years. The opportunities are endless, ranging from private residency, multi-family, daycare and other countless possibilities. There are a total of 19 rooms, 3.5 bathrooms, an attached gymnasium and an oversized, detached 3 car garage. All I can say is WOW!! Schedule your tour today to preview this amazing property and let your imagination run wild!
Property Specifics
| Multi-unit | |
| — | |
| — | |
| 1922 | |
| — | |
| — | |
| No | |
| 1.44 |
| Champaign | |
| — | |
| — / — | |
| — | |
| — | |
| — | |
| 11947784 | |
| 231911476014 |
Nearby Schools
| NAME: | DISTRICT: | DISTANCE: | |
|---|---|---|---|
|
Grade School
Unit 4 Of Choice |
4 | — | |
|
Middle School
Champaign/middle Call Unit 4 351 |
4 | Not in DB | |
|
High School
Centennial High School |
4 | Not in DB | |
Property History
| DATE: | EVENT: | PRICE: | SOURCE: |
|---|---|---|---|
| 5 Jan, 2024 | Sold | $135,000 | MRED MLS |
| 20 Dec, 2023 | Under contract | $129,900 | MRED MLS |
| 18 Dec, 2023 | Listed for sale | $129,900 | MRED MLS |
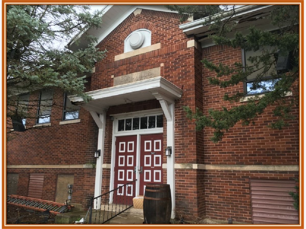
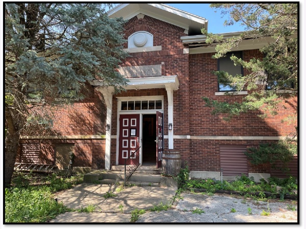
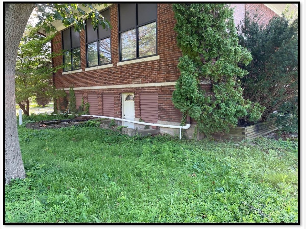
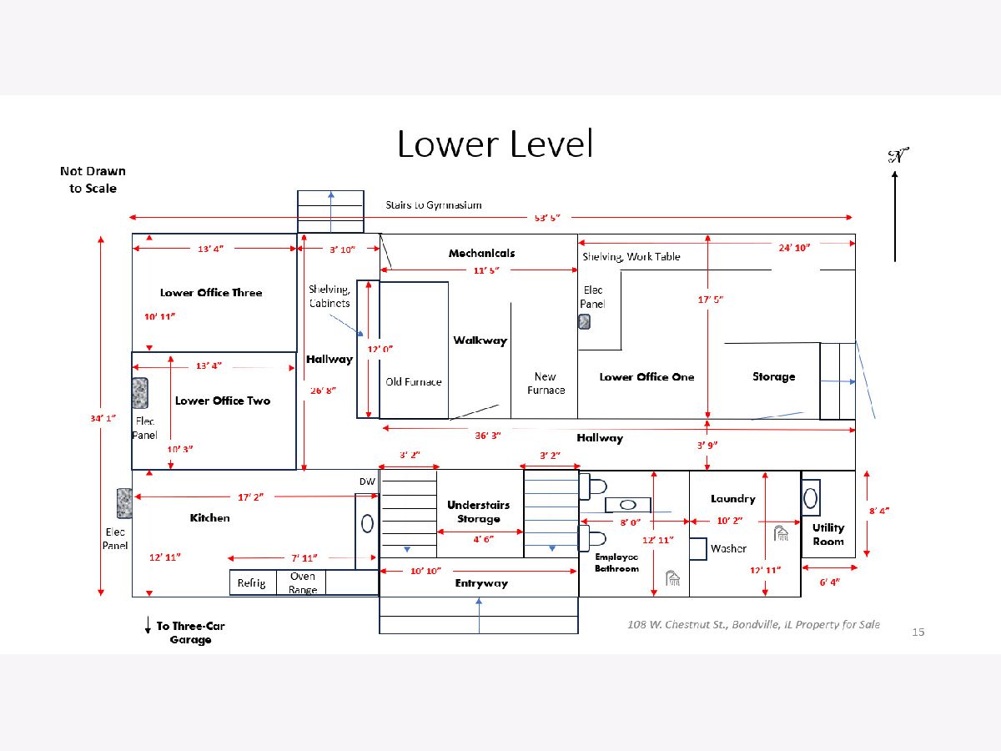
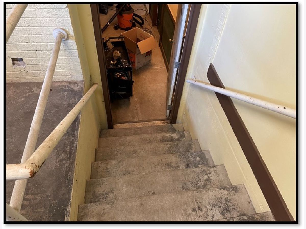
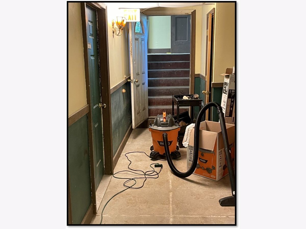
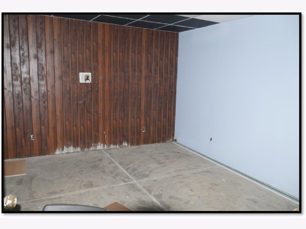
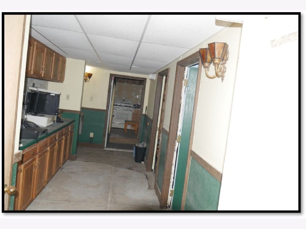
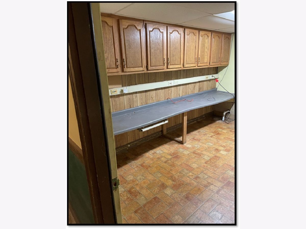
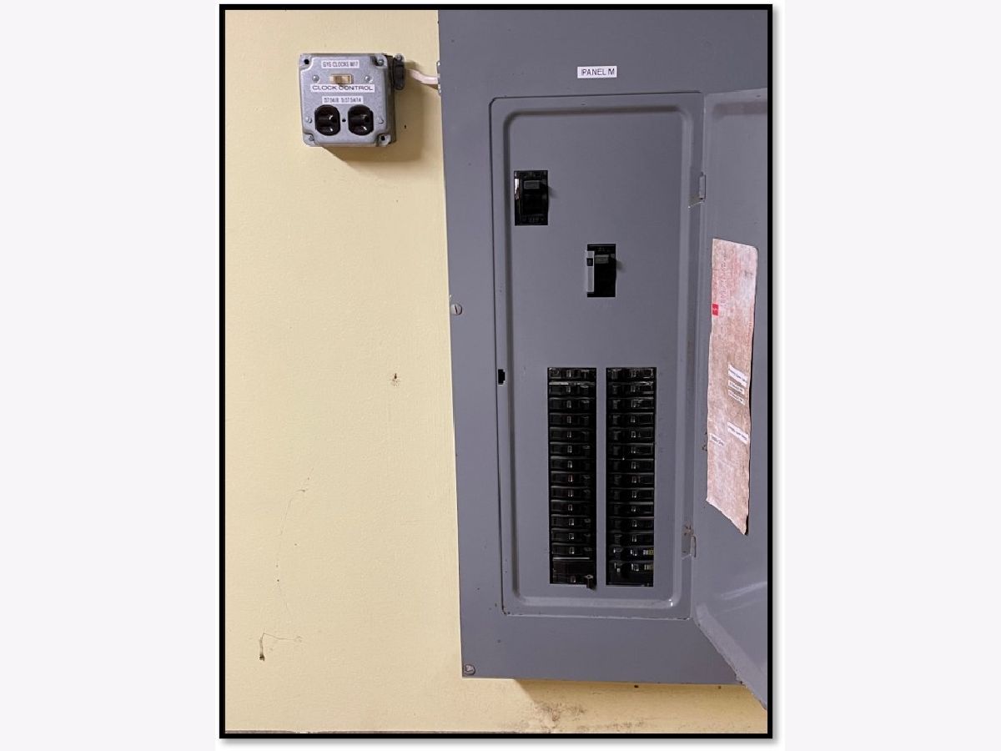
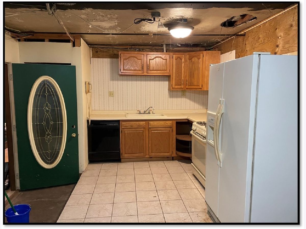
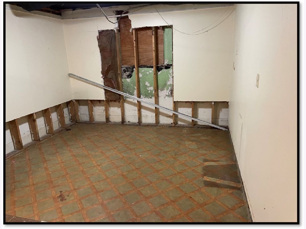
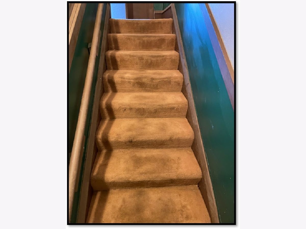
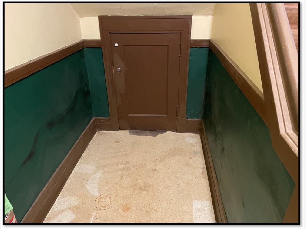
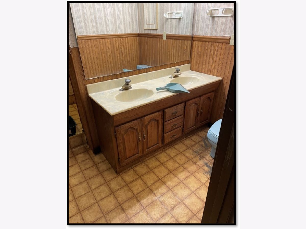
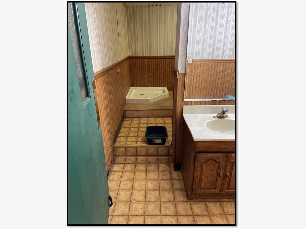
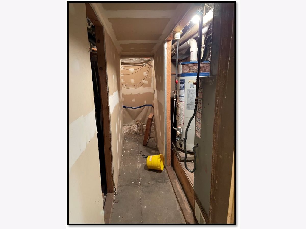
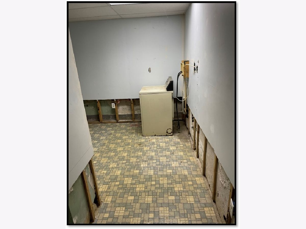
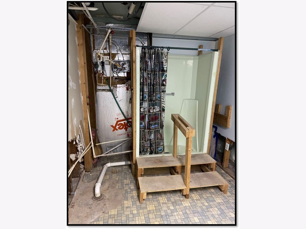
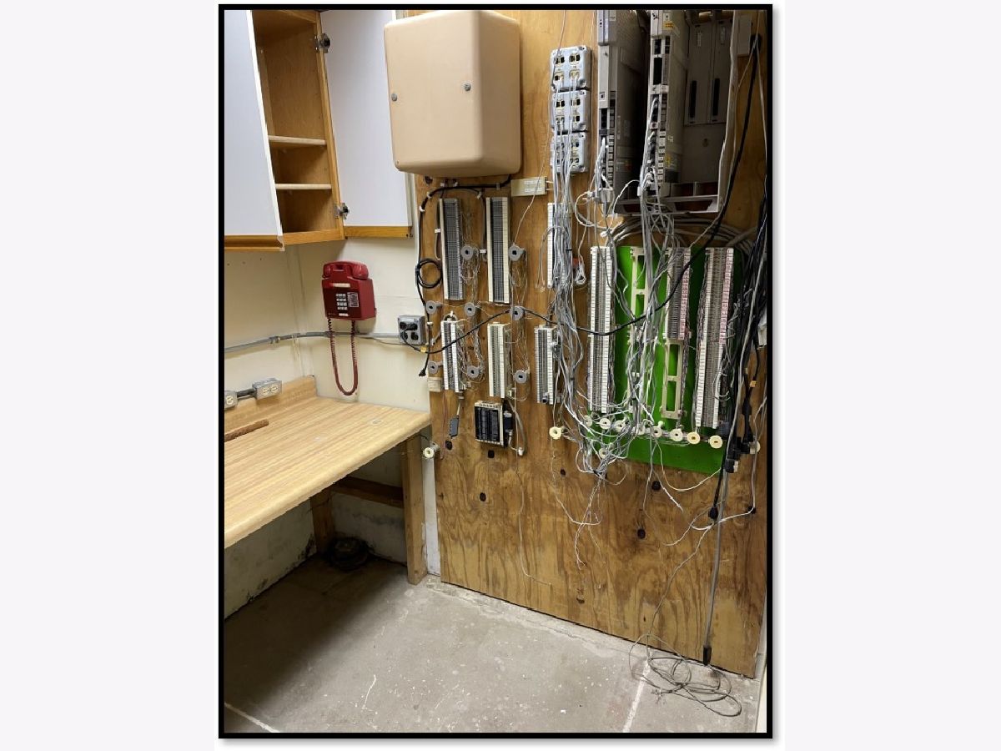
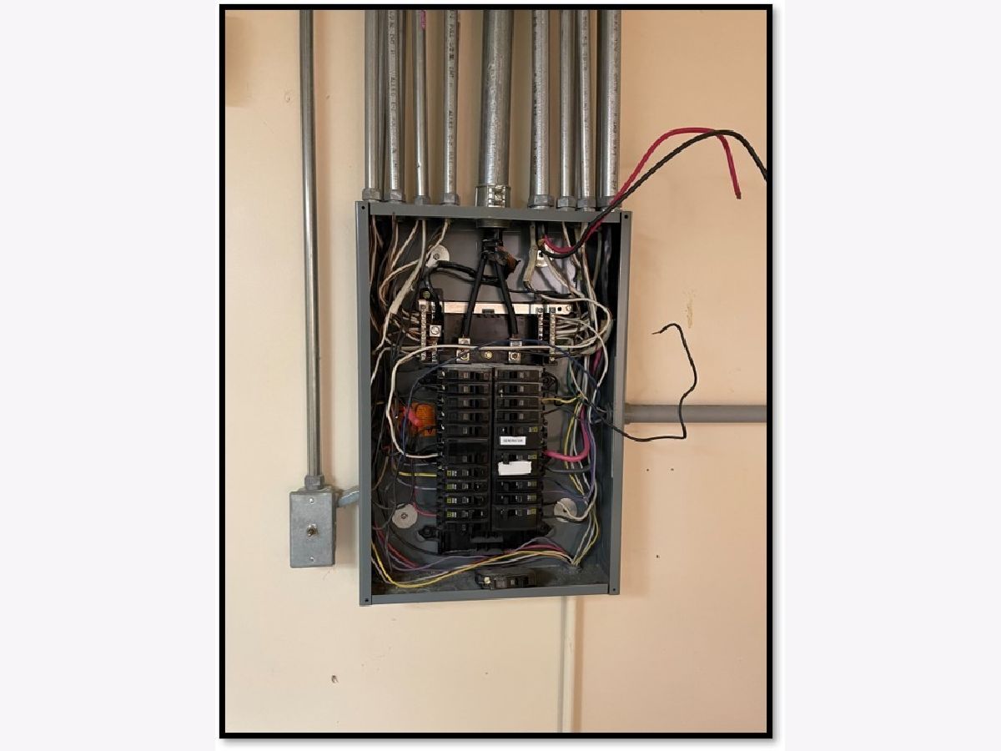
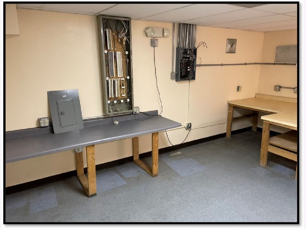
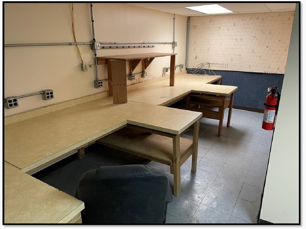
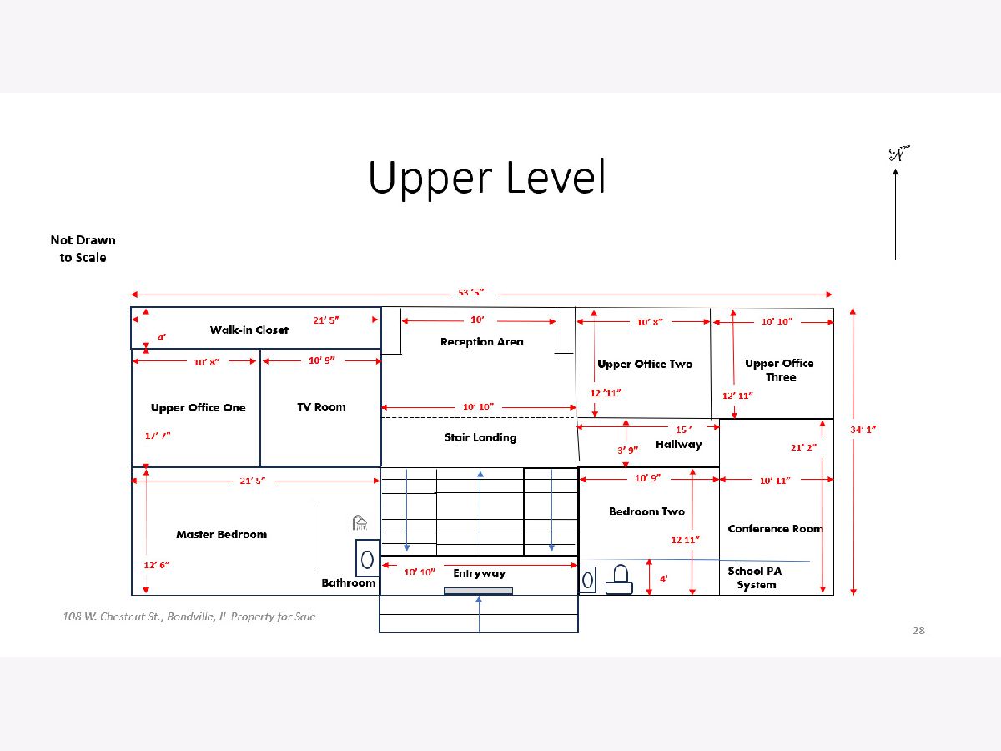
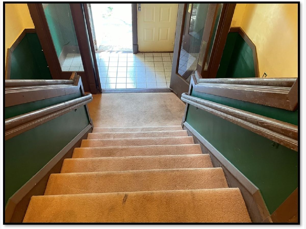
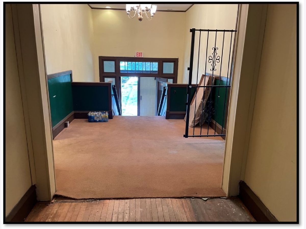
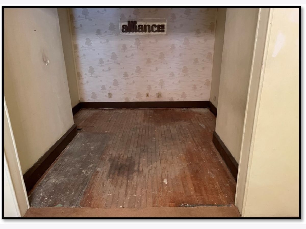
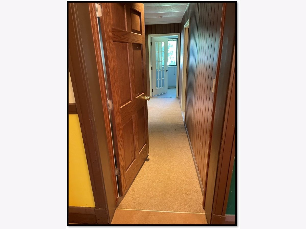
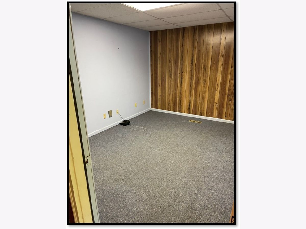
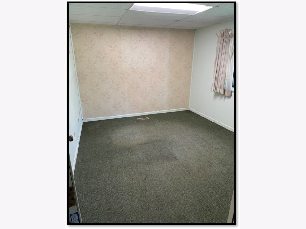
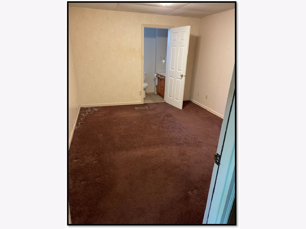
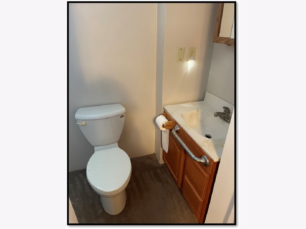
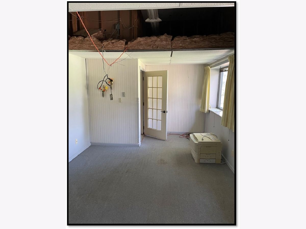
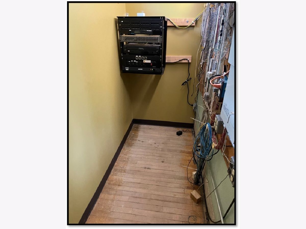
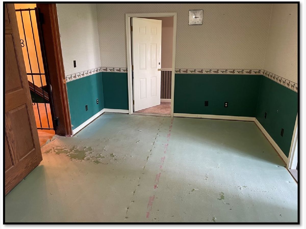
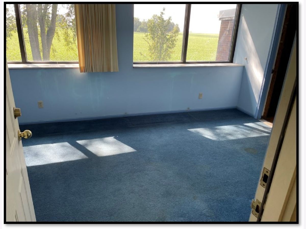
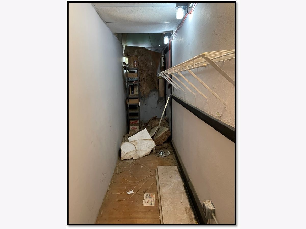
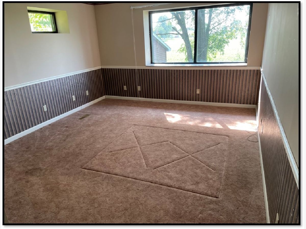
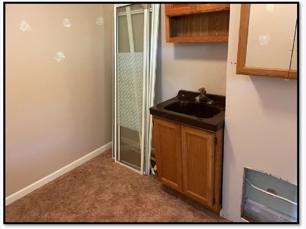
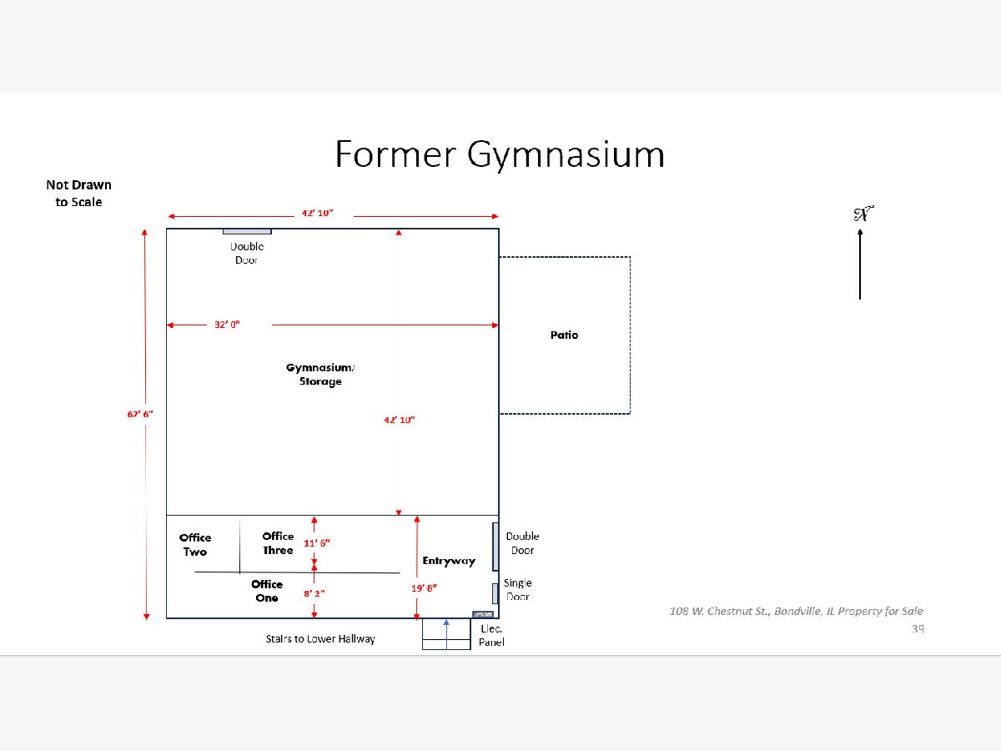
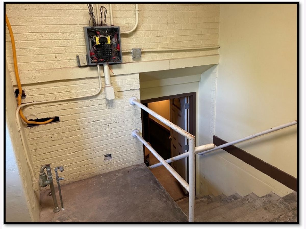
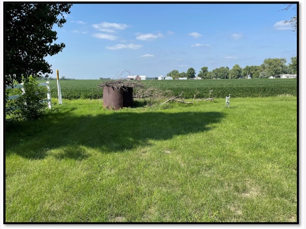
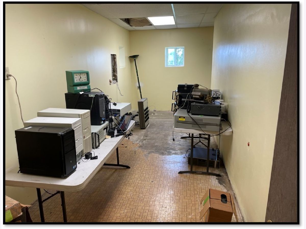
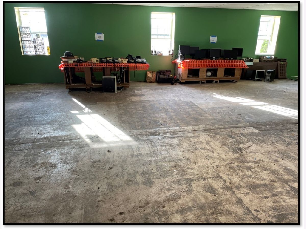
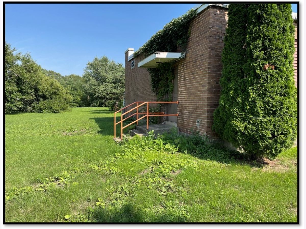
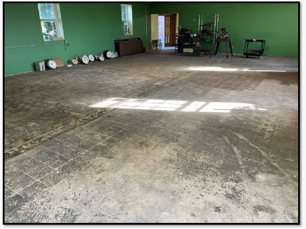
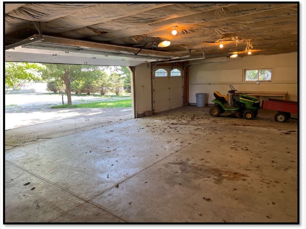
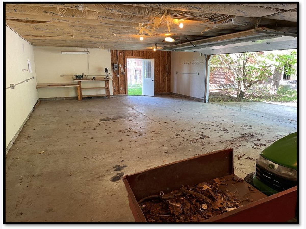
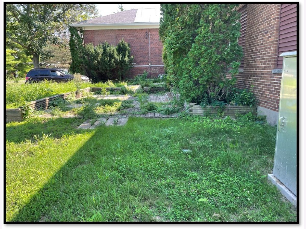
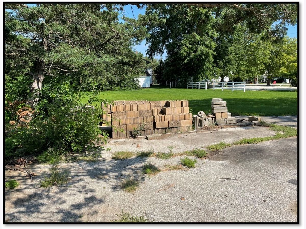
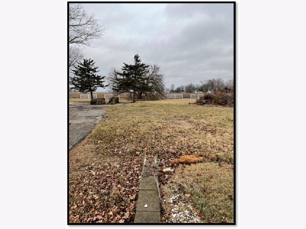
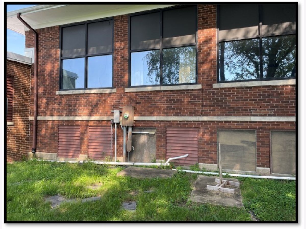
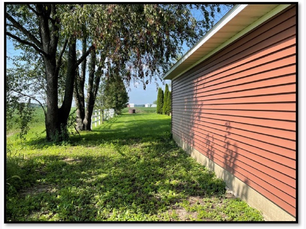
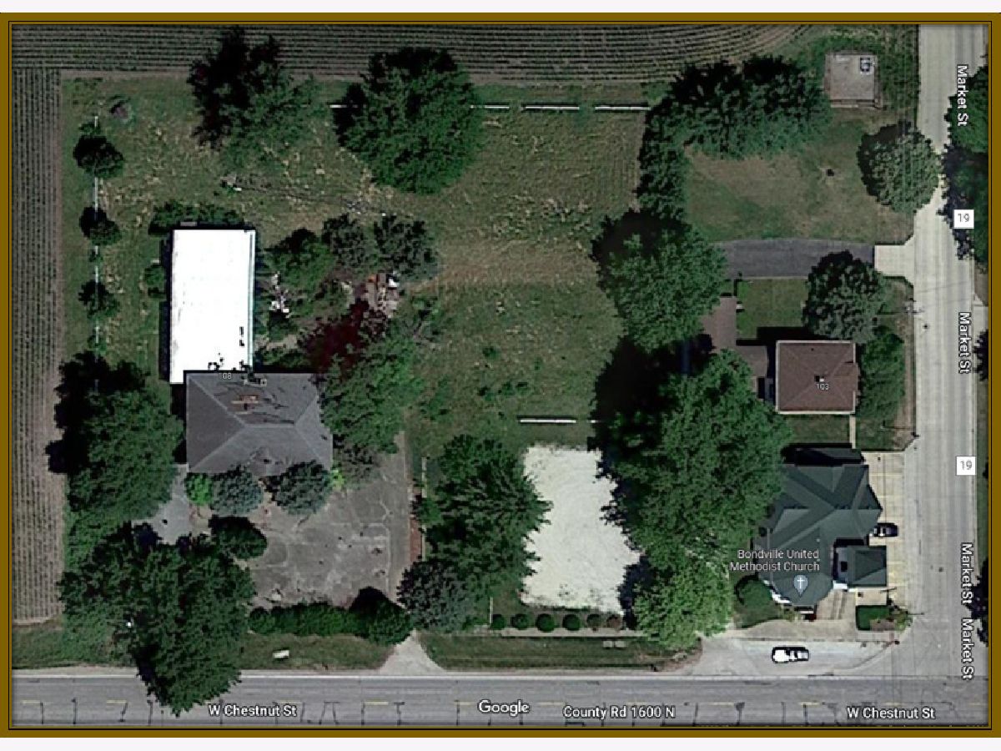
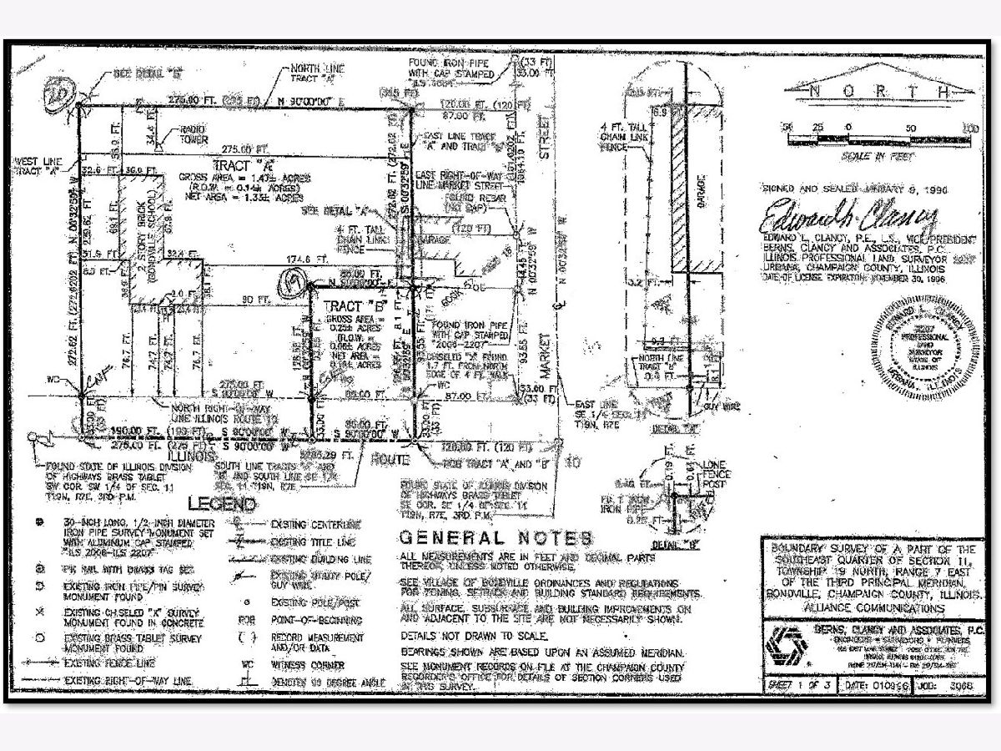
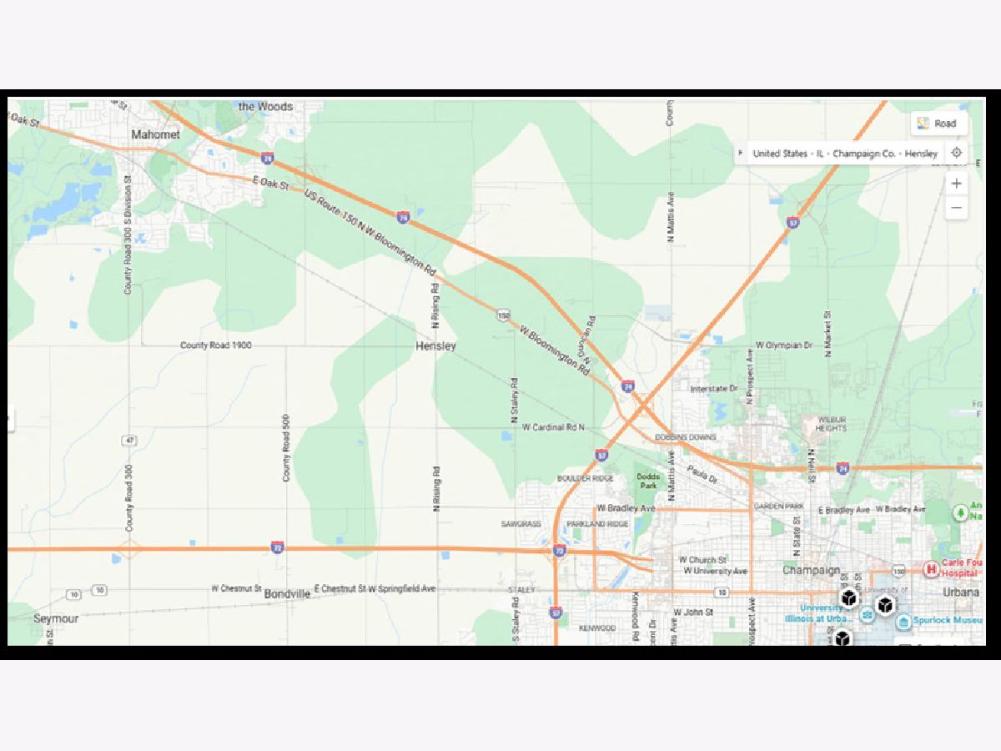
Room Specifics
Total Bedrooms: 2
Bedrooms Above Ground: 2
Bedrooms Below Ground: 0
Dimensions: —
Floor Type: —
Full Bathrooms: 4
Bathroom Amenities: —
Bathroom in Basement: —
Rooms: —
Basement Description: Finished
Other Specifics
| 3 | |
| — | |
| — | |
| — | |
| — | |
| 240X126.55X85X146.07X300X2 | |
| — | |
| — | |
| — | |
| — | |
| Not in DB | |
| — | |
| — | |
| — | |
| — |
Tax History
| Year | Property Taxes |
|---|---|
| 2024 | $4,967 |
Contact Agent
Contact Agent
Listing Provided By
RE/MAX REALTY ASSOCIATES-CHA


