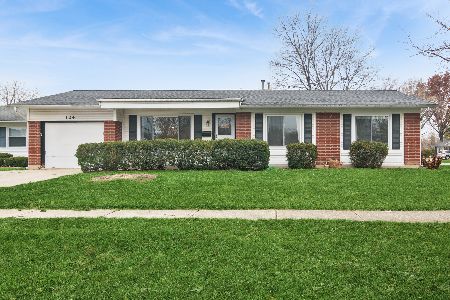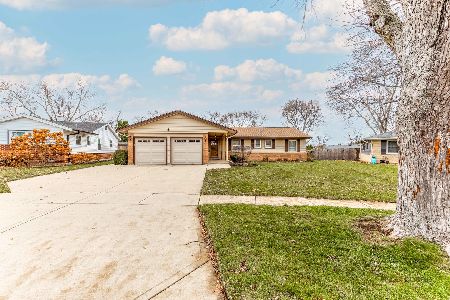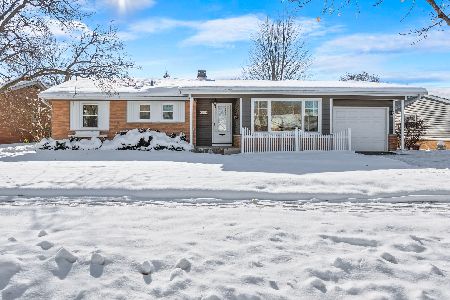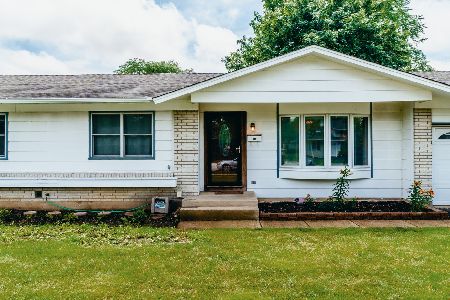108 Clearmont Drive, Elk Grove Village, Illinois 60007
$260,000
|
Sold
|
|
| Status: | Closed |
| Sqft: | 2,025 |
| Cost/Sqft: | $145 |
| Beds: | 4 |
| Baths: | 3 |
| Year Built: | 1966 |
| Property Taxes: | $5,402 |
| Days On Market: | 2678 |
| Lot Size: | 0,18 |
Description
Enjoy your morning beverage on the front porch. Well established neighborhood with lots of trees and foliage. Great location to all the major expressways. Kitchen was remodeled with new cabinets, counters, canned lighting and stainless steel appliances. Kitchen also has an eating area & pantry. Formal living and dining rooms with hardwood floors. Large master bedroom with hardwood floors, 2 closets and private updated bathroom. All bedrooms have hardwood floors. 2nd bath and powder room have also been updated. Large laundry/mud room with access to back yard. Whole house has white trim and 6 panel doors. Large fenced yard with deck for entertaining. 2 car garage with bump out area for storage. All major mechanics have been replaced. Furnace & A/C coil 2017 with 10 year warranty on parts and 2 year labor, Roof 2017, H2O tank 2014, washer/dryer & fridge 2016. Seller offering home warranty on all plumbing fixtures, toilets and inside rodding. This is a wonderful well maintained home.
Property Specifics
| Single Family | |
| — | |
| Colonial | |
| 1966 | |
| None | |
| — | |
| No | |
| 0.18 |
| Cook | |
| — | |
| 0 / Not Applicable | |
| None | |
| Public | |
| Public Sewer | |
| 10101060 | |
| 08333170070000 |
Nearby Schools
| NAME: | DISTRICT: | DISTANCE: | |
|---|---|---|---|
|
Grade School
Salt Creek Elementary School |
59 | — | |
|
Middle School
Grove Junior High School |
59 | Not in DB | |
|
High School
Elk Grove High School |
214 | Not in DB | |
Property History
| DATE: | EVENT: | PRICE: | SOURCE: |
|---|---|---|---|
| 29 Mar, 2019 | Sold | $260,000 | MRED MLS |
| 12 Feb, 2019 | Under contract | $294,000 | MRED MLS |
| 2 Oct, 2018 | Listed for sale | $309,000 | MRED MLS |
Room Specifics
Total Bedrooms: 4
Bedrooms Above Ground: 4
Bedrooms Below Ground: 0
Dimensions: —
Floor Type: Parquet
Dimensions: —
Floor Type: Parquet
Dimensions: —
Floor Type: Parquet
Full Bathrooms: 3
Bathroom Amenities: —
Bathroom in Basement: 0
Rooms: Eating Area,Utility Room-1st Floor,Mud Room
Basement Description: Crawl
Other Specifics
| 2 | |
| Concrete Perimeter | |
| Concrete | |
| Deck, Porch, Dog Run | |
| Fenced Yard | |
| 78X110X58X119 | |
| Unfinished | |
| Full | |
| Hardwood Floors, First Floor Laundry | |
| Double Oven, Dishwasher, Refrigerator, Washer, Dryer, Disposal, Stainless Steel Appliance(s) | |
| Not in DB | |
| Sidewalks, Street Lights, Street Paved | |
| — | |
| — | |
| — |
Tax History
| Year | Property Taxes |
|---|---|
| 2019 | $5,402 |
Contact Agent
Nearby Similar Homes
Nearby Sold Comparables
Contact Agent
Listing Provided By
Baird & Warner









