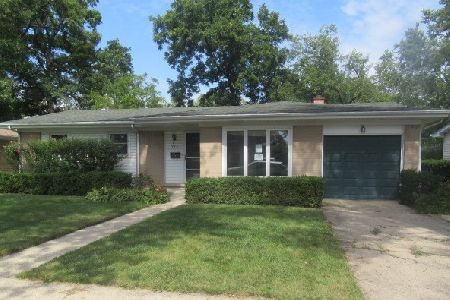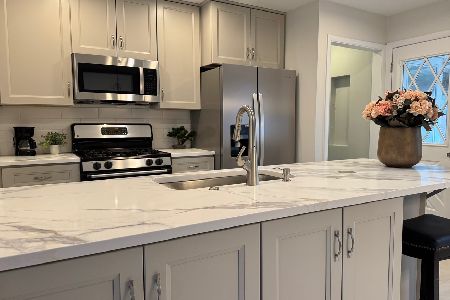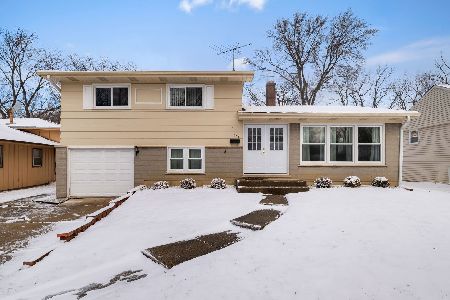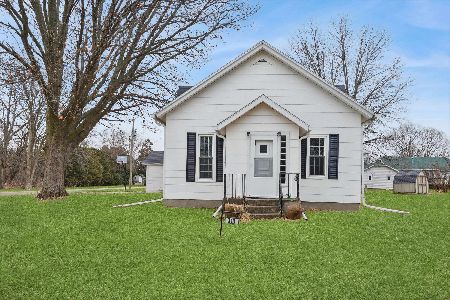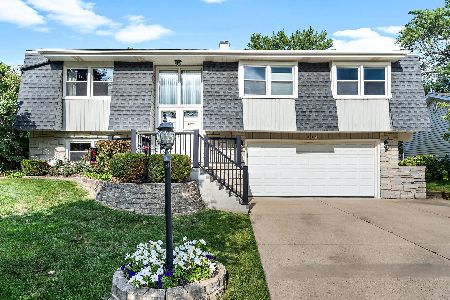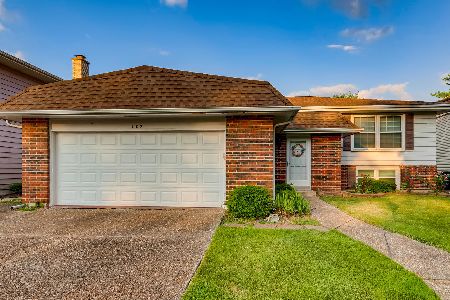108 Coral Lane, Wheeling, Illinois 60090
$360,000
|
Sold
|
|
| Status: | Closed |
| Sqft: | 2,486 |
| Cost/Sqft: | $151 |
| Beds: | 4 |
| Baths: | 3 |
| Year Built: | 1970 |
| Property Taxes: | $6,838 |
| Days On Market: | 1981 |
| Lot Size: | 0,15 |
Description
Meticulously maintained with space galore, this split level in the heart of Highland Glen combines quality with functionality to make you feel right at home. Upon entering, you're greeted with a large foyer and floor to ceiling bay windows that drench the living room/dining room with sunlight. The kitchen has new stainless steel appliances, granite countertops, a coffee bar, and space for the whole family. The family room has more floor to ceiling windows and access to the back patio and large backyard which makes entertaining flow effortlessly. Upstairs you have 4 spacious bedrooms, a private master bath, and a second full bath. Whether it's used as a dedicated play area for the kids, a home theater setup, or a man cave, the finished basement will accommodate all your needs! Not to mention it also has a 5th bedroom or office, a laundry room, and a workshop/storage area! Located in the highly regarded Buffalo Grove High School District, you're close to the highway, restaurants, and just a short walk to the elementary school! This isn't just a house, it's your new home!
Property Specifics
| Single Family | |
| — | |
| — | |
| 1970 | |
| Partial | |
| — | |
| No | |
| 0.15 |
| Cook | |
| — | |
| 0 / Not Applicable | |
| None | |
| Public | |
| Public Sewer | |
| 10824751 | |
| 03044060360000 |
Nearby Schools
| NAME: | DISTRICT: | DISTANCE: | |
|---|---|---|---|
|
Grade School
Eugene Field Elementary School |
21 | — | |
|
Middle School
Jack London Middle School |
21 | Not in DB | |
|
High School
Buffalo Grove High School |
214 | Not in DB | |
Property History
| DATE: | EVENT: | PRICE: | SOURCE: |
|---|---|---|---|
| 9 Oct, 2020 | Sold | $360,000 | MRED MLS |
| 23 Aug, 2020 | Under contract | $375,000 | MRED MLS |
| 20 Aug, 2020 | Listed for sale | $375,000 | MRED MLS |
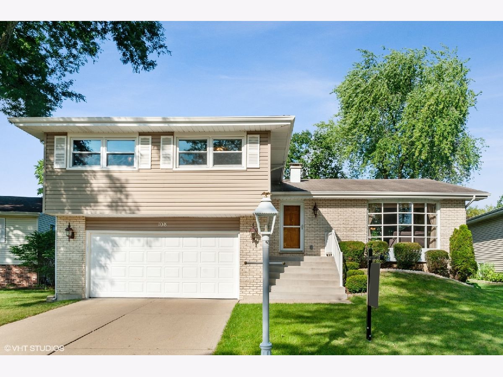
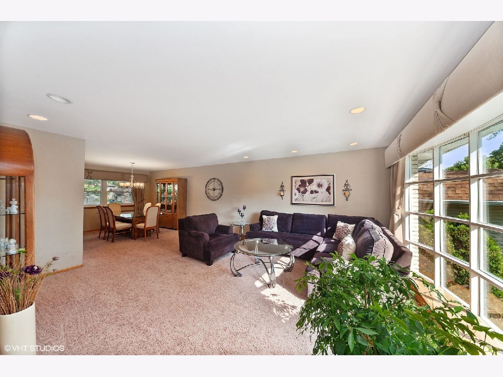
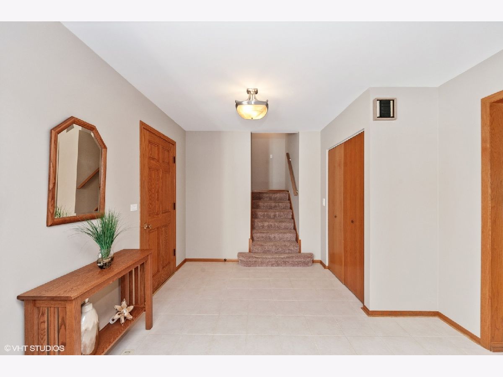
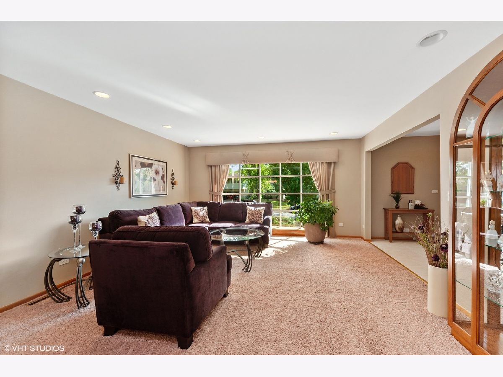
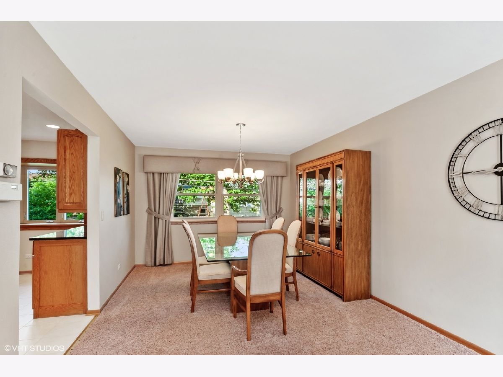
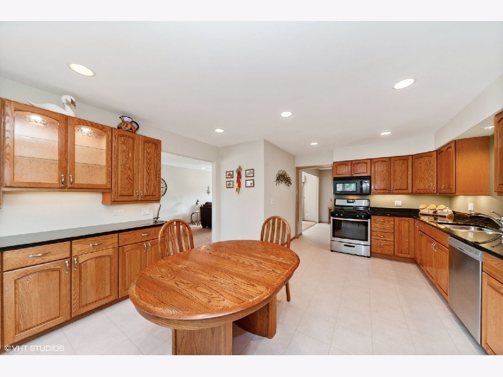
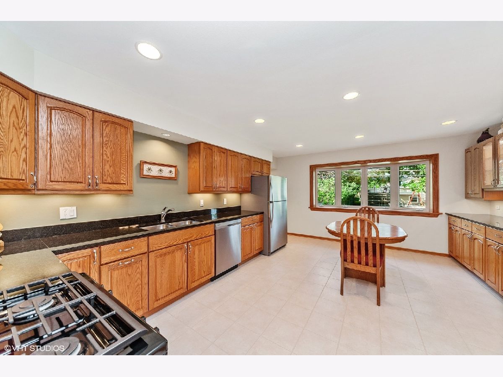
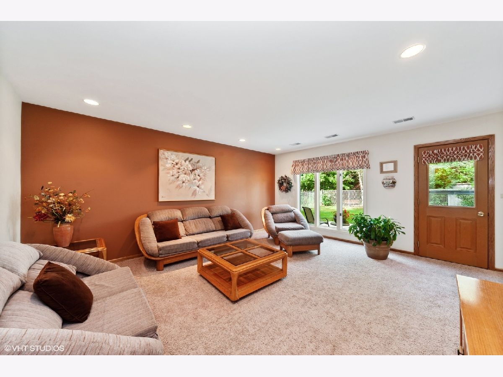
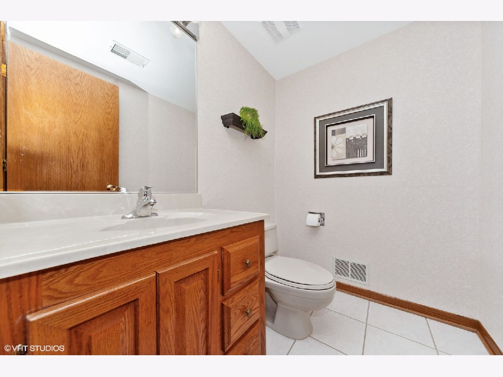
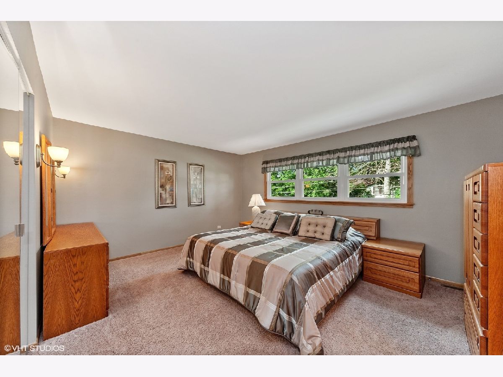
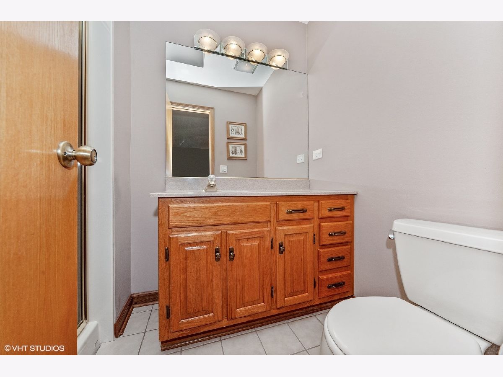
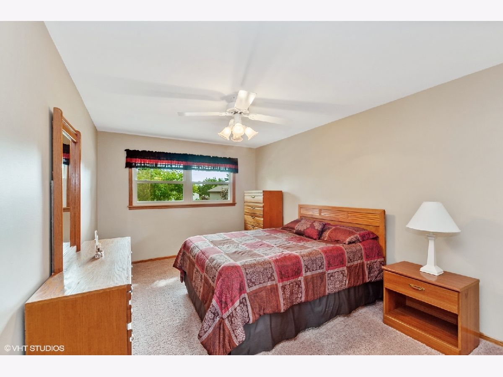
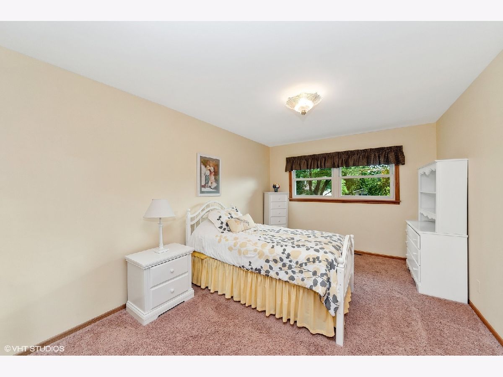
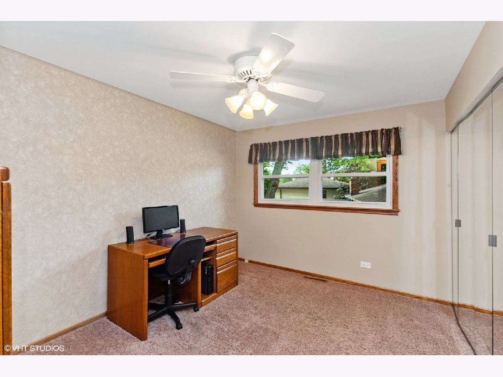
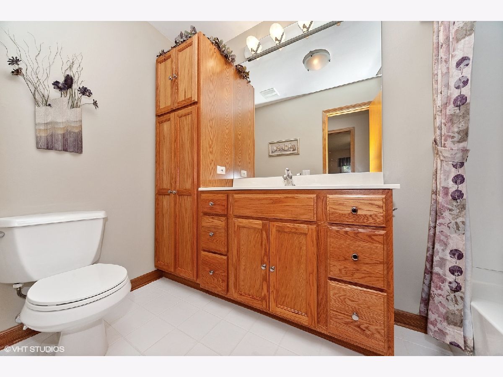
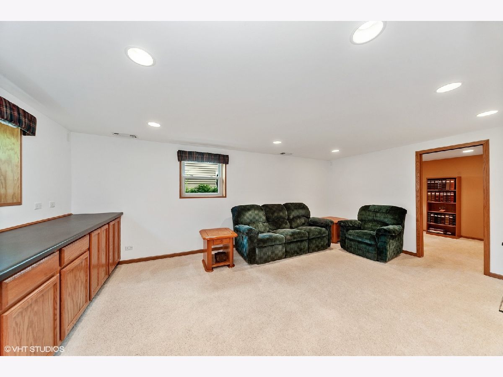
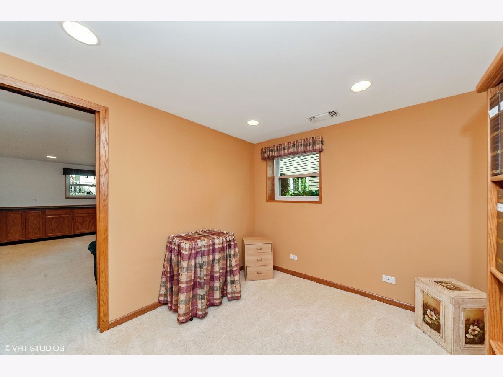
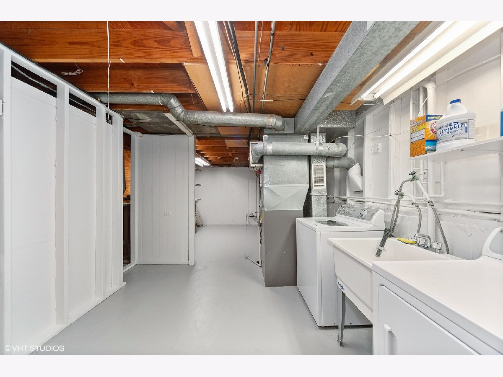
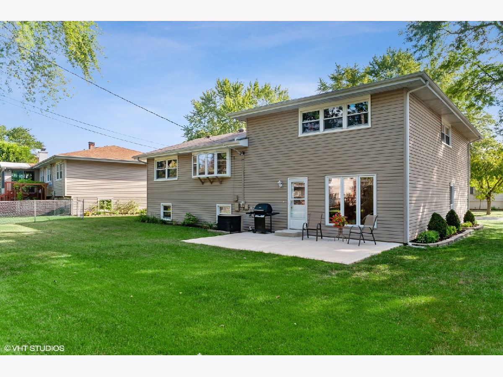
Room Specifics
Total Bedrooms: 5
Bedrooms Above Ground: 4
Bedrooms Below Ground: 1
Dimensions: —
Floor Type: Carpet
Dimensions: —
Floor Type: Carpet
Dimensions: —
Floor Type: Carpet
Dimensions: —
Floor Type: —
Full Bathrooms: 3
Bathroom Amenities: Separate Shower
Bathroom in Basement: 0
Rooms: Bedroom 5,Foyer,Family Room,Workshop
Basement Description: Partially Finished,Sub-Basement
Other Specifics
| 2 | |
| — | |
| Concrete | |
| Patio, Porch | |
| — | |
| 6672 | |
| — | |
| Full | |
| Skylight(s), Built-in Features | |
| Range, Microwave, Dishwasher, Refrigerator, Washer, Dryer, Disposal, Stainless Steel Appliance(s) | |
| Not in DB | |
| Curbs, Sidewalks, Street Lights, Street Paved | |
| — | |
| — | |
| — |
Tax History
| Year | Property Taxes |
|---|---|
| 2020 | $6,838 |
Contact Agent
Nearby Similar Homes
Nearby Sold Comparables
Contact Agent
Listing Provided By
Compass

