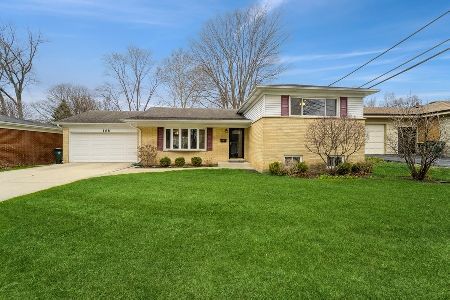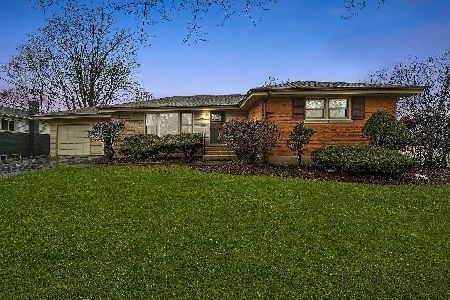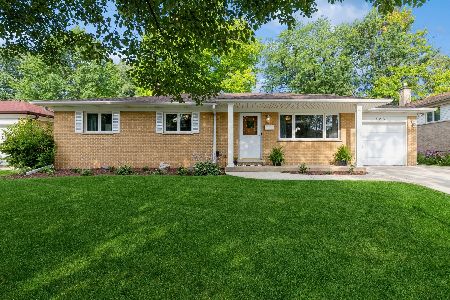108 Dwyer Avenue, Arlington Heights, Illinois 60005
$720,000
|
Sold
|
|
| Status: | Closed |
| Sqft: | 3,395 |
| Cost/Sqft: | $212 |
| Beds: | 4 |
| Baths: | 4 |
| Year Built: | 1918 |
| Property Taxes: | $7,627 |
| Days On Market: | 1580 |
| Lot Size: | 0,40 |
Description
Stunning 1918 Classic! Over 3395 sq ft of living space! Expanded and upgraded throughout! All the charm of yesteryear with the conveniences of today! Beautiful hardwood floors, classic oak woodwork, many original features in this 100+ yr old home. First floor primary suite has huge walk-in closet & private bath. Sunlight fills the completely updated kitchen's white shaker cabinets, center island, SS appliances and quartz countertops. Inviting eating area has cushioned bench seating with storage underneath. New sliding glass doors lead to a huge double-level wrap-around deck. Enclosed front porch, additional full bath, butler's pantry, separate dining room, huge living room with woodburning fireplace and large staircase landing complete the main level. Ascend to the second level by way of the open railing oak staircase and you'll find three spacious bedrooms with double closets and another full bathroom with skylight. The middle bedroom has a vaulted ceiling. Huge full finished lower level has game area, family room with gas log FP, large home office, 3 walk-in storage areas, a light & bright laundry room and an additional bonus area with a private exit to rear of home. Located on a double lot with mature trees and roomy shed encircled by a classic wrought iron fence. Conveniently located near award-winning schools, parks, shopping, restaurants, train station & golf courses. Excellent park district, library and other amenities. Easy access to Rt 53 and toll road. Nearby Northwest Community Healthcare Hospital offers professional care and many job opportunities.
Property Specifics
| Single Family | |
| — | |
| — | |
| 1918 | |
| Full,English | |
| CRAFTSMAN | |
| No | |
| 0.4 |
| Cook | |
| — | |
| 0 / Not Applicable | |
| None | |
| Lake Michigan | |
| Public Sewer | |
| 11241223 | |
| 03303010660000 |
Nearby Schools
| NAME: | DISTRICT: | DISTANCE: | |
|---|---|---|---|
|
Grade School
Westgate Elementary School |
25 | — | |
|
Middle School
South Middle School |
25 | Not in DB | |
|
High School
Rolling Meadows High School |
214 | Not in DB | |
Property History
| DATE: | EVENT: | PRICE: | SOURCE: |
|---|---|---|---|
| 28 Jan, 2022 | Sold | $720,000 | MRED MLS |
| 5 Dec, 2021 | Under contract | $720,000 | MRED MLS |
| 7 Oct, 2021 | Listed for sale | $720,000 | MRED MLS |
| 5 Aug, 2022 | Sold | $378,900 | MRED MLS |
| 8 Jun, 2022 | Under contract | $387,900 | MRED MLS |
| — | Last price change | $389,900 | MRED MLS |
| 13 Apr, 2022 | Listed for sale | $400,000 | MRED MLS |
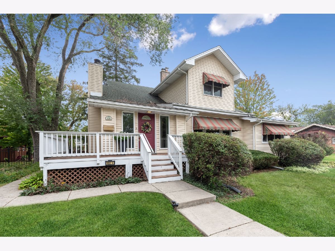
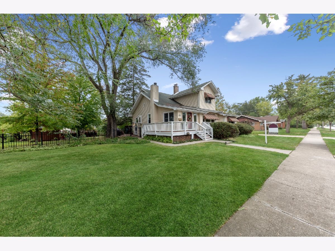
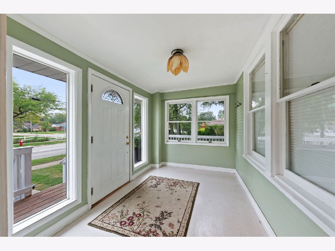
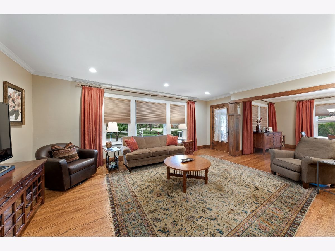
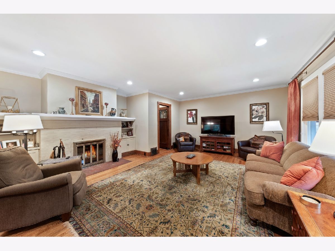
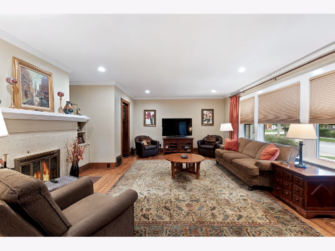
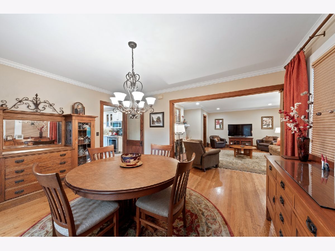
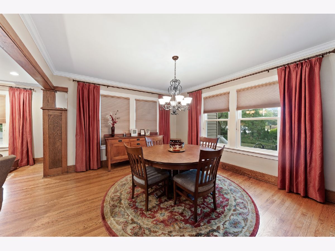
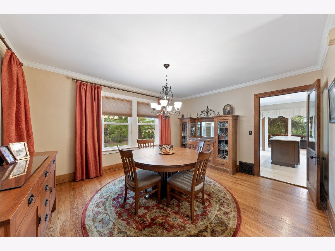
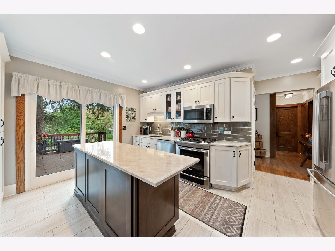
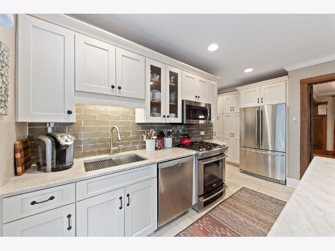
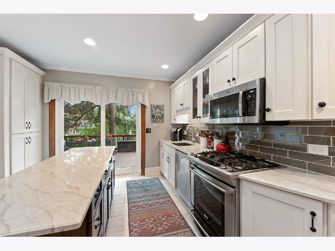
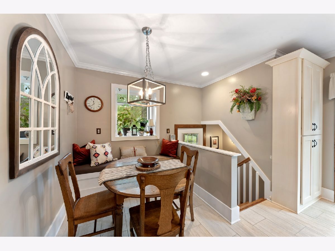
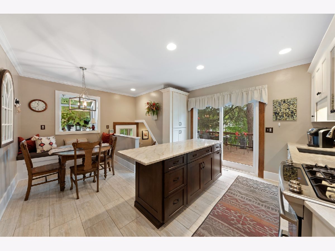
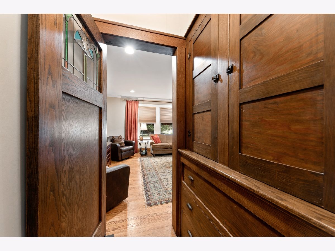
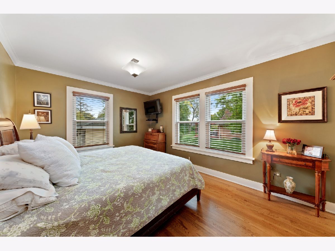
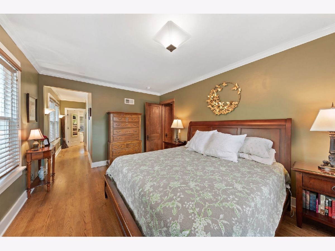
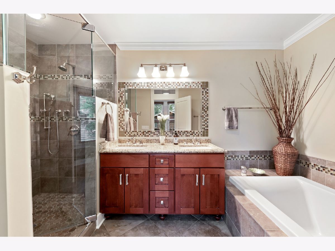
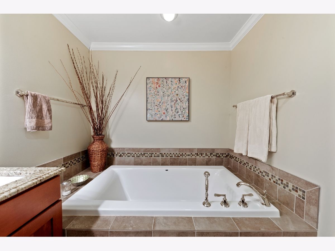
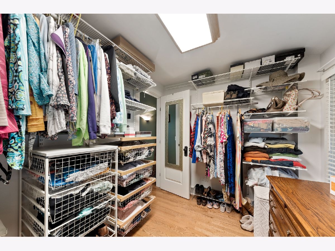
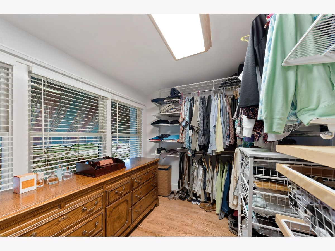
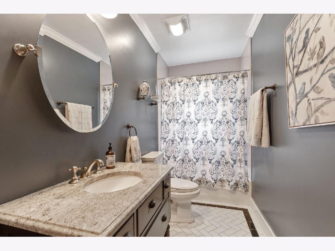
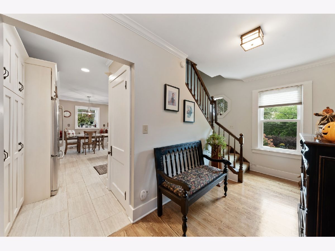
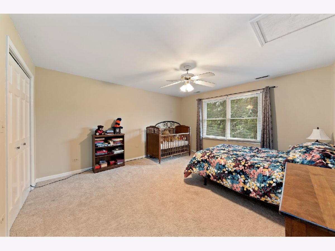
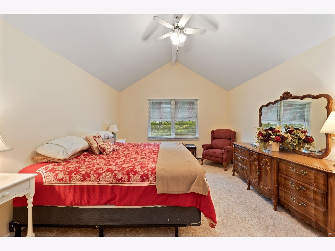
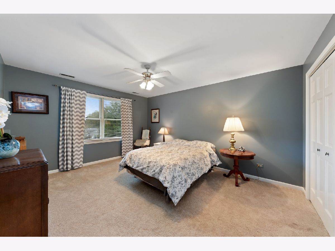
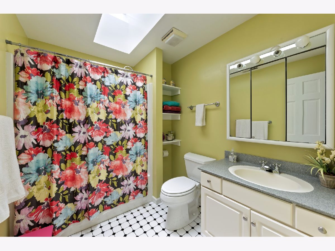
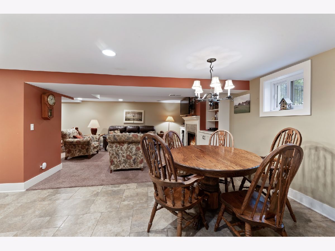
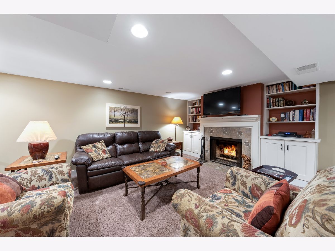
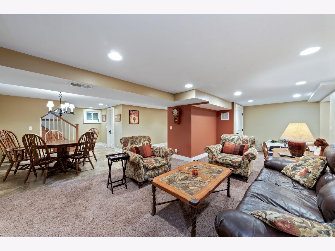
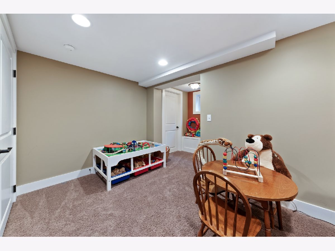
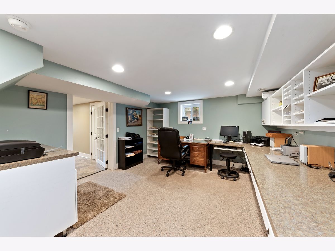
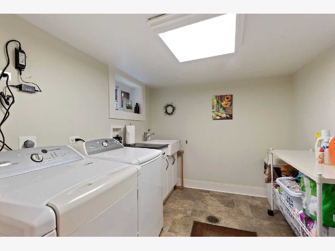
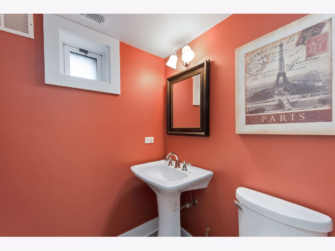
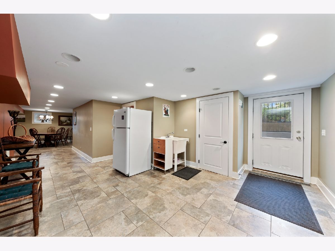
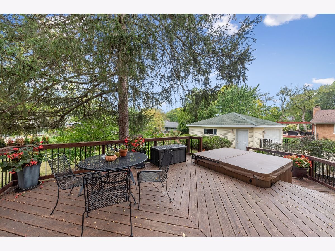
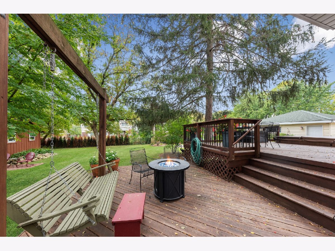
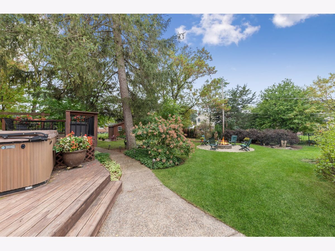
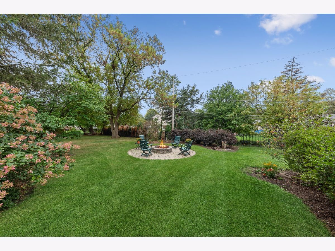
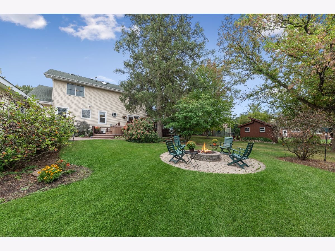
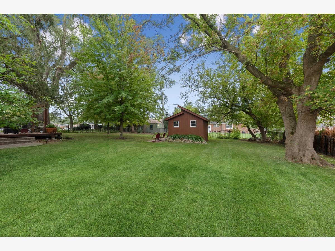
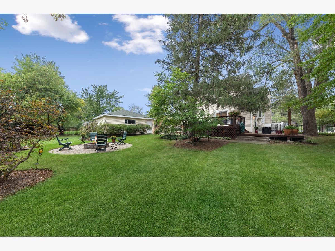
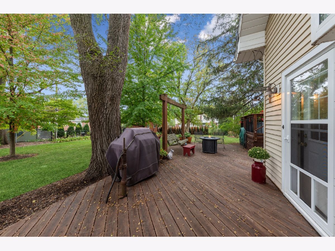
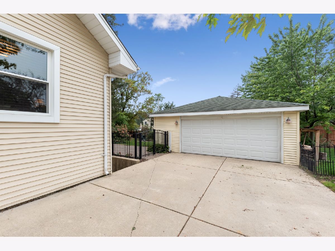
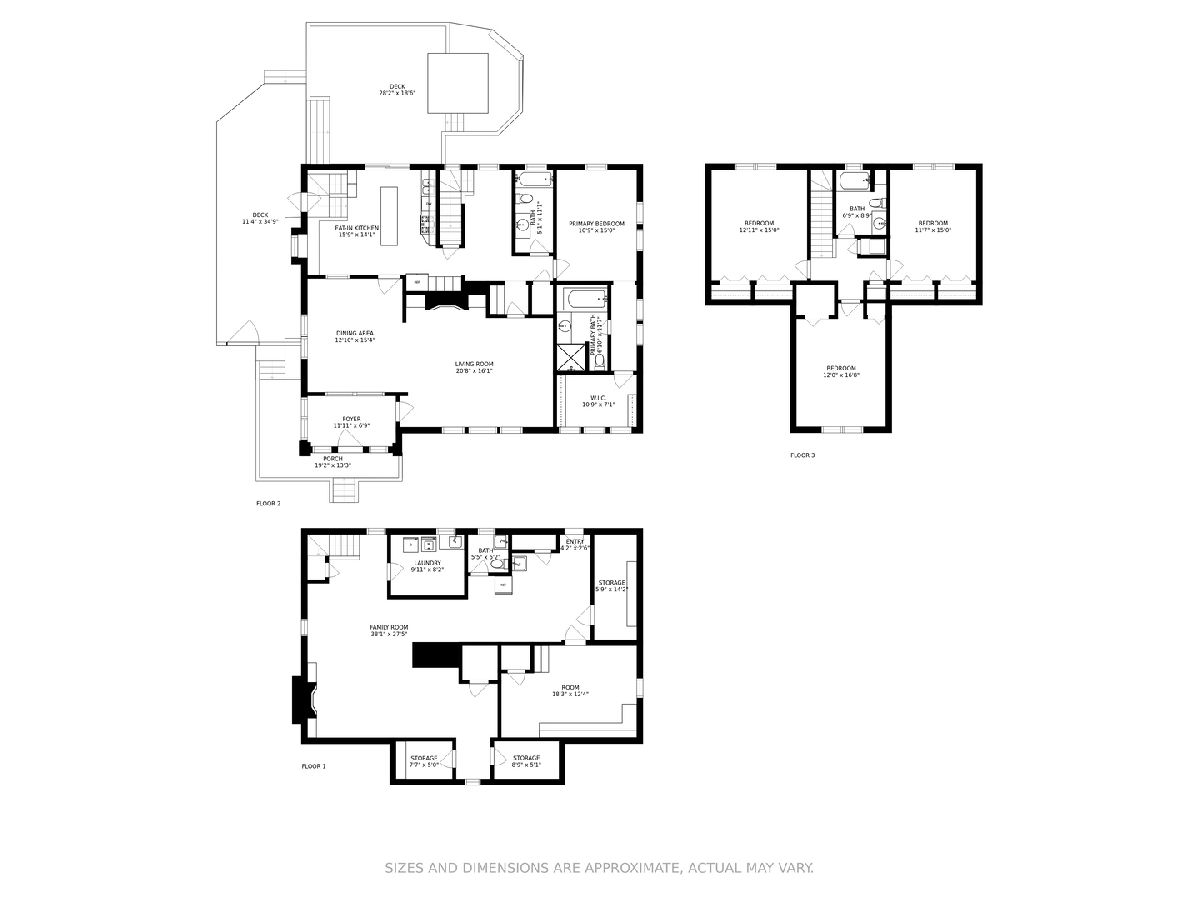
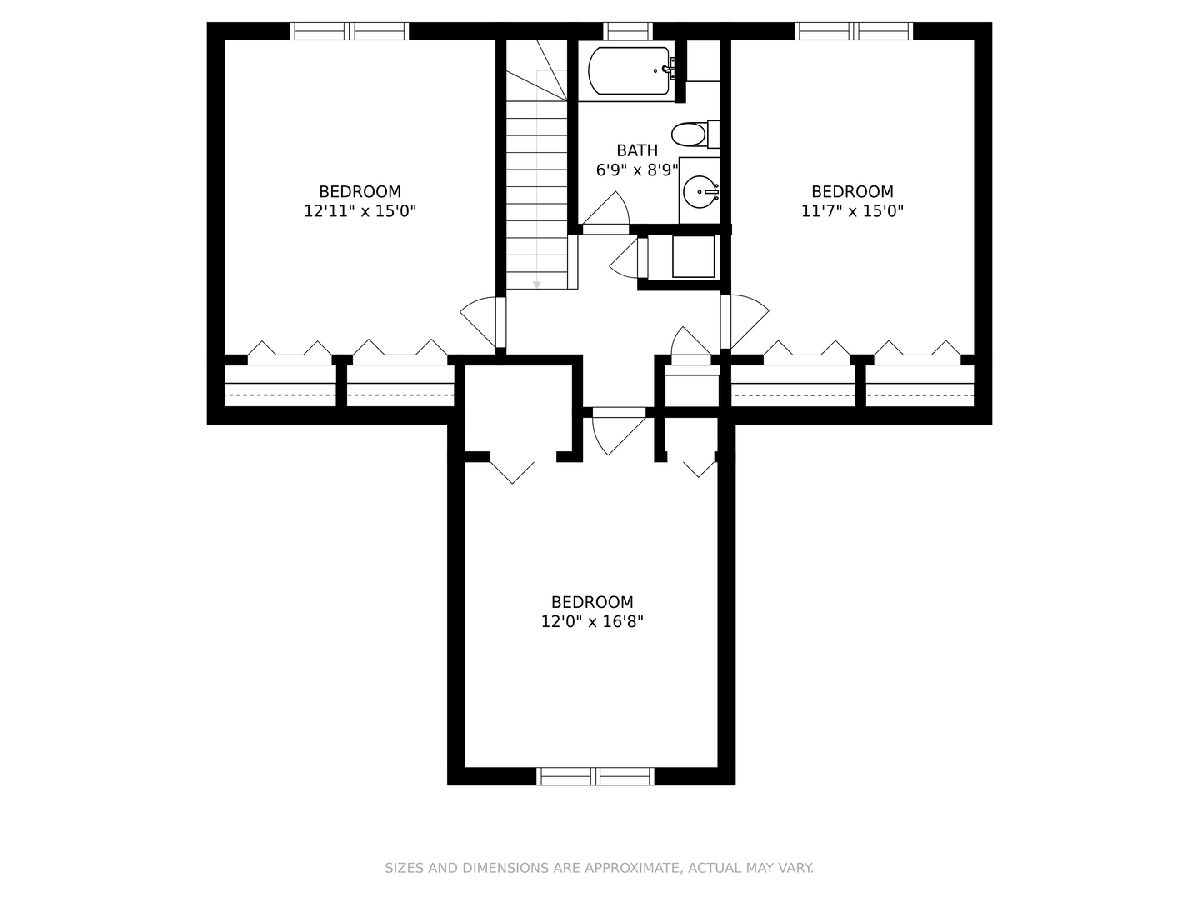
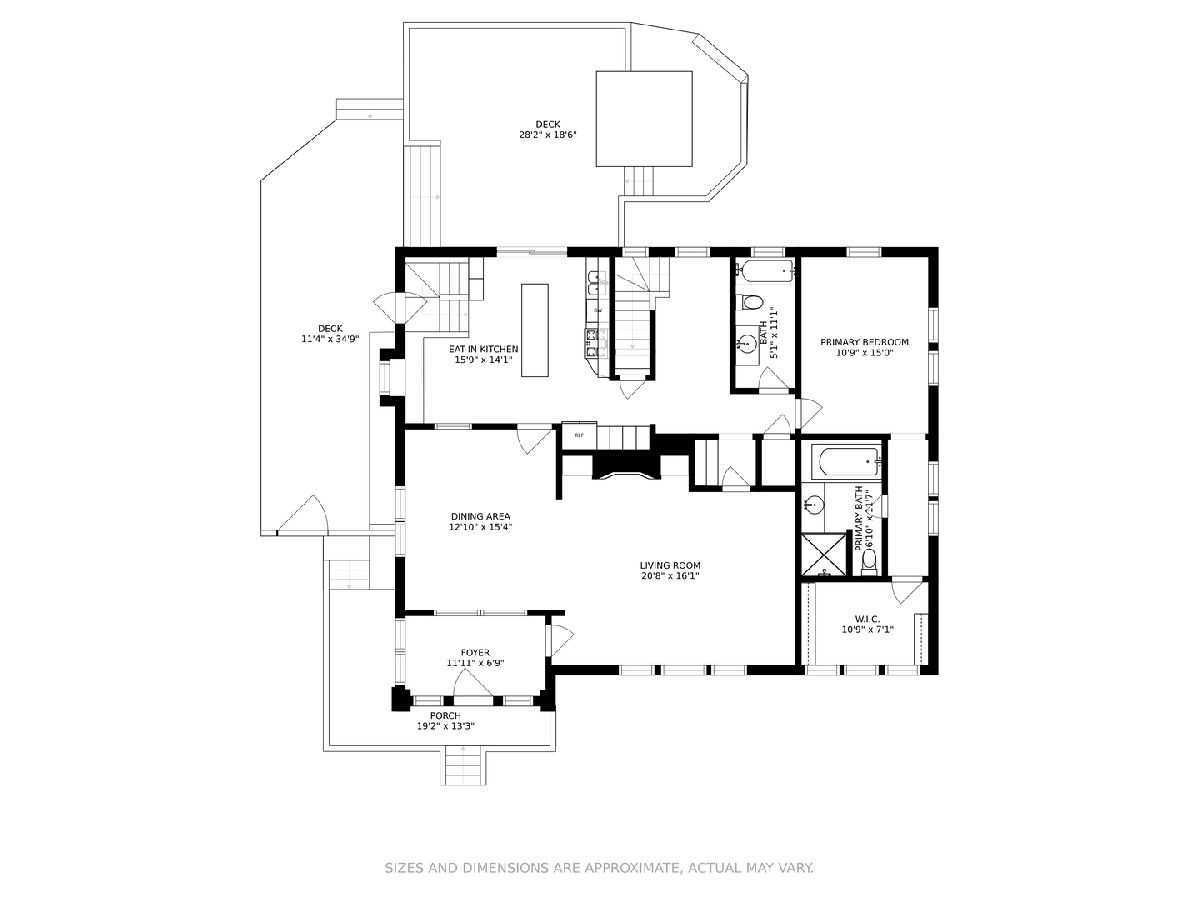
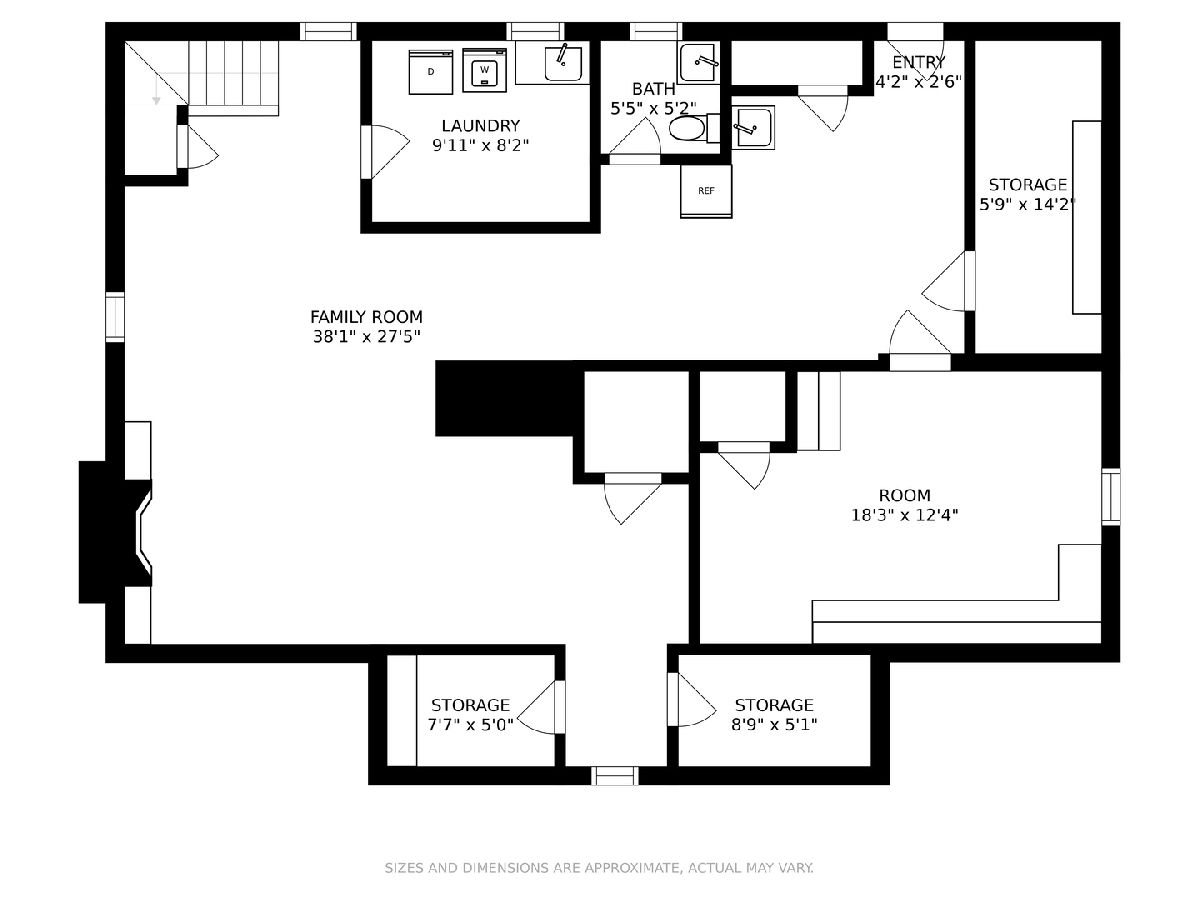
Room Specifics
Total Bedrooms: 4
Bedrooms Above Ground: 4
Bedrooms Below Ground: 0
Dimensions: —
Floor Type: Carpet
Dimensions: —
Floor Type: Carpet
Dimensions: —
Floor Type: Carpet
Full Bathrooms: 4
Bathroom Amenities: Double Sink,Double Shower,Soaking Tub
Bathroom in Basement: 1
Rooms: Eating Area,Office,Bonus Room,Storage,Walk In Closet,Deck,Enclosed Porch,Game Room,Pantry
Basement Description: Finished,Exterior Access,Lookout,Rec/Family Area,Storage Space
Other Specifics
| 2.5 | |
| — | |
| Concrete | |
| Deck, Hot Tub | |
| Fenced Yard | |
| 132 X 135 X 132 X 133 | |
| Unfinished | |
| Full | |
| Vaulted/Cathedral Ceilings, Skylight(s), Hardwood Floors, First Floor Bedroom, First Floor Full Bath, Walk-In Closet(s), Separate Dining Room | |
| Range, Microwave, Dishwasher, Refrigerator, Washer, Dryer, Stainless Steel Appliance(s) | |
| Not in DB | |
| Park, Curbs, Sidewalks, Street Lights, Street Paved | |
| — | |
| — | |
| Wood Burning, Attached Fireplace Doors/Screen, Gas Log, Gas Starter |
Tax History
| Year | Property Taxes |
|---|---|
| 2022 | $7,627 |
| 2022 | $7,435 |
Contact Agent
Nearby Sold Comparables
Contact Agent
Listing Provided By
Berkshire Hathaway HomeServices Starck Real Estate


