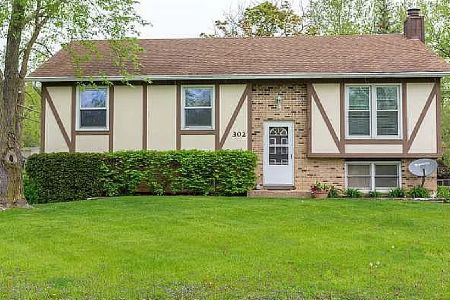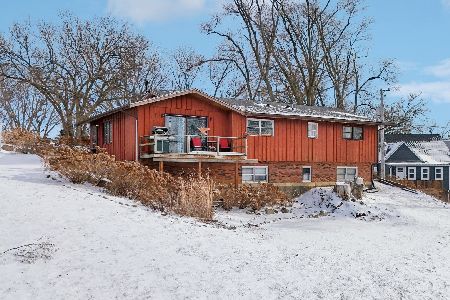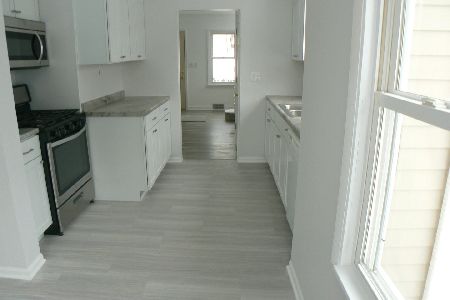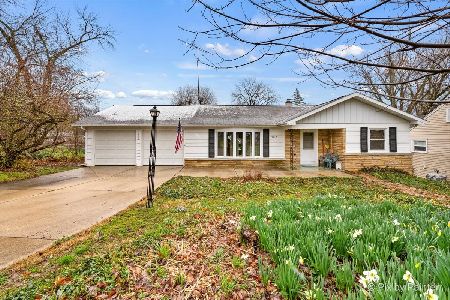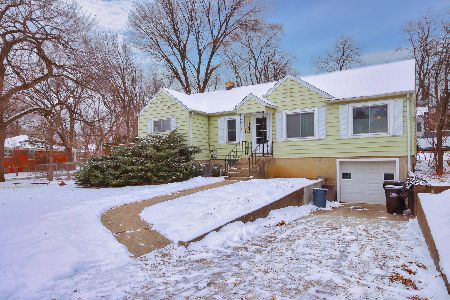108 Fern Drive, Island Lake, Illinois 60042
$120,000
|
Sold
|
|
| Status: | Closed |
| Sqft: | 1,888 |
| Cost/Sqft: | $79 |
| Beds: | 2 |
| Baths: | 3 |
| Year Built: | 1938 |
| Property Taxes: | $4,515 |
| Days On Market: | 2343 |
| Lot Size: | 0,21 |
Description
Welcome to Island Lake Estates Subdivision. This home features the feeling of being on vacation all year round. Enjoy Private and Serene atmosphere on the two Patio areas both front and back of the home along with the gorgeous vegetation and blooming flowers throughout the yard. You will fall in love! Beach access is right across the street. Interior features a living room, family room, both with fireplaces, large kitchen with plenty of cabinet and counter space, extra spacious master suite with walk in closet and full bath. Skylight in the kitchen, wood laminate flooring, laundry closet is on the main level. Second Bedroom has a Half Bath and plenty of space. Large two car garage, along with a storage shed. Close to the Beach, Parks, Moraine Hills State Park, Dining and much more. Home has central air and two window air condition units in the upper level. Home is being sold "AS IS" this is a great house just needs some TLC. Come take a look and enjoy the Lake Life.
Property Specifics
| Single Family | |
| — | |
| Cape Cod | |
| 1938 | |
| None | |
| — | |
| No | |
| 0.21 |
| Lake | |
| Island Lake Estates | |
| — / Not Applicable | |
| None | |
| Public | |
| Public Sewer | |
| 10497923 | |
| 09211040230000 |
Nearby Schools
| NAME: | DISTRICT: | DISTANCE: | |
|---|---|---|---|
|
Grade School
Cotton Creek Elementary School |
118 | — | |
|
Middle School
Matthews Middle School |
118 | Not in DB | |
|
High School
Wauconda Comm High School |
118 | Not in DB | |
Property History
| DATE: | EVENT: | PRICE: | SOURCE: |
|---|---|---|---|
| 12 Mar, 2020 | Sold | $120,000 | MRED MLS |
| 10 Dec, 2019 | Under contract | $149,900 | MRED MLS |
| — | Last price change | $159,900 | MRED MLS |
| 27 Aug, 2019 | Listed for sale | $175,000 | MRED MLS |
Room Specifics
Total Bedrooms: 2
Bedrooms Above Ground: 2
Bedrooms Below Ground: 0
Dimensions: —
Floor Type: Carpet
Full Bathrooms: 3
Bathroom Amenities: —
Bathroom in Basement: 0
Rooms: Office,Foyer,Sitting Room
Basement Description: None
Other Specifics
| 2 | |
| Concrete Perimeter | |
| Asphalt | |
| Patio, Brick Paver Patio, Storms/Screens | |
| Water Rights | |
| 98X108X92X125 | |
| — | |
| Full | |
| Skylight(s), Wood Laminate Floors, First Floor Laundry, First Floor Full Bath, Walk-In Closet(s) | |
| Range, Microwave, Dishwasher, Refrigerator, Washer, Dryer, Disposal | |
| Not in DB | |
| Park, Lake, Water Rights, Street Paved | |
| — | |
| — | |
| Wood Burning, Gas Starter |
Tax History
| Year | Property Taxes |
|---|---|
| 2020 | $4,515 |
Contact Agent
Nearby Similar Homes
Nearby Sold Comparables
Contact Agent
Listing Provided By
Berkshire Hathaway HomeServices Starck Real Estate

