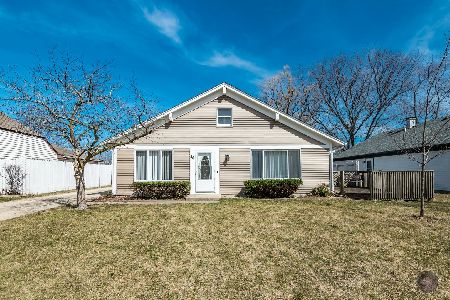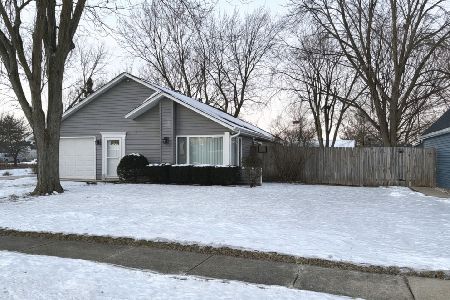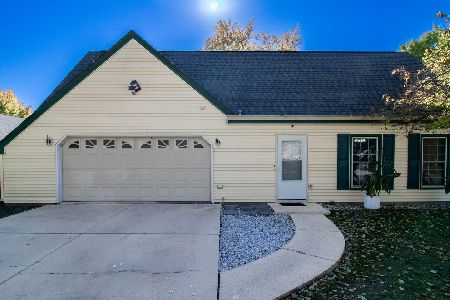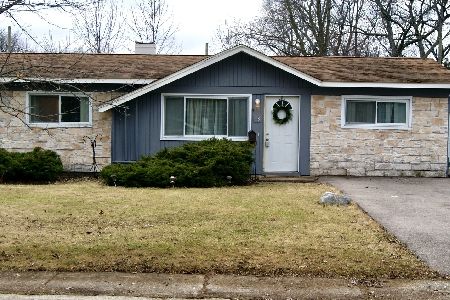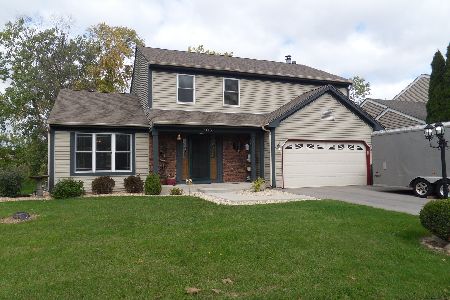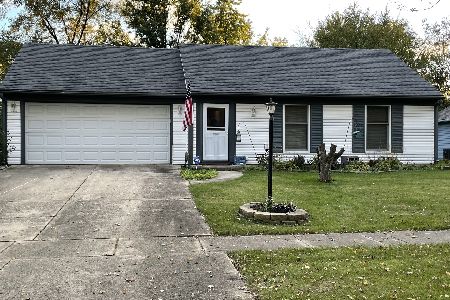108 Fernwood Road, Montgomery, Illinois 60538
$225,000
|
Sold
|
|
| Status: | Closed |
| Sqft: | 1,731 |
| Cost/Sqft: | $138 |
| Beds: | 4 |
| Baths: | 3 |
| Year Built: | 1986 |
| Property Taxes: | $6,228 |
| Days On Market: | 2461 |
| Lot Size: | 0,25 |
Description
Enjoy your evenings relaxing next to a fire overlooking the pond or sitting under your pergola enjoying the spring weather! Kids and pets can enjoy the fenced in back yard. In the winter you can cozy up by the wood burning fireplace in the family room that steps down from the fully applianced kitchen, enjoy holiday meals in the dining room that is next to the spacious living room~There are so many options and so much space with this 4 bedroom, 2 1/2 bath home~The full basement has rough in for bathroom and wetbar that could be easily finished off to create an amazing entertaining space. This home offers lifetime transferable warranty on the newer Windows (2016)~newer roof (2013)~newer siding (2013)~New Water Heater (2017)New furnace/AC (2017)~battery back-up sump pump....Bike paths and the Fox river are just down the street to enjoy the outdoors!
Property Specifics
| Single Family | |
| — | |
| Traditional | |
| 1986 | |
| Full | |
| — | |
| Yes | |
| 0.25 |
| Kendall | |
| Boulder Hill | |
| 30 / Annual | |
| Other | |
| Public | |
| Public Sewer | |
| 10359197 | |
| 0304176015 |
Nearby Schools
| NAME: | DISTRICT: | DISTANCE: | |
|---|---|---|---|
|
Grade School
Long Beach Elementary School |
308 | — | |
|
Middle School
Plank Junior High School |
308 | Not in DB | |
|
High School
Oswego East High School |
308 | Not in DB | |
Property History
| DATE: | EVENT: | PRICE: | SOURCE: |
|---|---|---|---|
| 7 Nov, 2011 | Sold | $135,000 | MRED MLS |
| 22 Aug, 2011 | Under contract | $142,000 | MRED MLS |
| — | Last price change | $152,000 | MRED MLS |
| 17 Jan, 2011 | Listed for sale | $159,000 | MRED MLS |
| 15 Aug, 2019 | Sold | $225,000 | MRED MLS |
| 9 Jun, 2019 | Under contract | $239,000 | MRED MLS |
| — | Last price change | $249,000 | MRED MLS |
| 25 Apr, 2019 | Listed for sale | $249,000 | MRED MLS |
Room Specifics
Total Bedrooms: 4
Bedrooms Above Ground: 4
Bedrooms Below Ground: 0
Dimensions: —
Floor Type: Carpet
Dimensions: —
Floor Type: Carpet
Dimensions: —
Floor Type: Carpet
Full Bathrooms: 3
Bathroom Amenities: —
Bathroom in Basement: 1
Rooms: No additional rooms
Basement Description: Partially Finished
Other Specifics
| 2 | |
| Concrete Perimeter | |
| Concrete | |
| Deck, Patio, Porch, Storms/Screens | |
| Fenced Yard,Pond(s) | |
| 62X200X64X218 | |
| — | |
| Full | |
| Bar-Wet, Wood Laminate Floors | |
| Range, Microwave, Dishwasher, Refrigerator, Washer, Dryer | |
| Not in DB | |
| Pool, Sidewalks, Street Lights, Street Paved | |
| — | |
| — | |
| Wood Burning, Gas Starter |
Tax History
| Year | Property Taxes |
|---|---|
| 2011 | $6,087 |
| 2019 | $6,228 |
Contact Agent
Nearby Similar Homes
Nearby Sold Comparables
Contact Agent
Listing Provided By
Coldwell Banker The Real Estate Group

