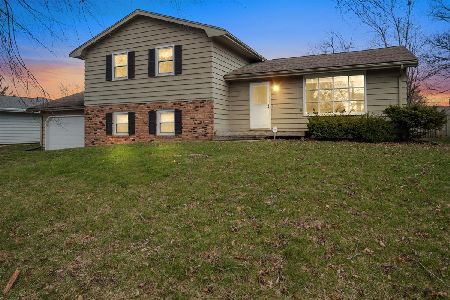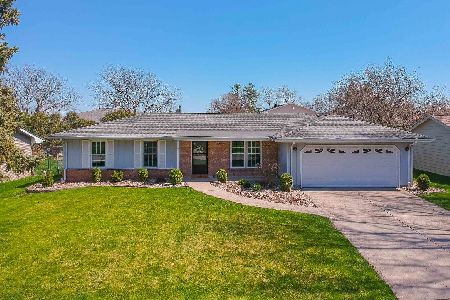108 Hammitt Drive, Normal, Illinois 61761
$158,000
|
Sold
|
|
| Status: | Closed |
| Sqft: | 2,063 |
| Cost/Sqft: | $75 |
| Beds: | 4 |
| Baths: | 3 |
| Year Built: | 1973 |
| Property Taxes: | $4,197 |
| Days On Market: | 2056 |
| Lot Size: | 0,21 |
Description
Conveniently located, pleasing neighborhood close to parks, shopping, schools, and the Constitution Trail. Open main level includes vaulted ceiling, hardwood flooring, breakfast bar, and kitchen island with concrete counter tops. All stainless steel kitchen appliances remain. Upper level includes owners's suite with full bath, 2 additional bedrooms, and a full hall bathroom. BR-2 with hardwood flooring. The lower level walk-out is highlighted by large family room with wood burning fireplace, built-in storage, and projection TV with screen. Also, included on the lower level is a half bath, fourth bedroom, and laundry room. Lots of fresh interior paint. Two car garage, deck, and private patio. Spacious fenced yard with no backyard neighbors.
Property Specifics
| Single Family | |
| — | |
| Tri-Level | |
| 1973 | |
| Walkout | |
| — | |
| No | |
| 0.21 |
| Mc Lean | |
| Pleasant Hills | |
| — / Not Applicable | |
| None | |
| Public | |
| Public Sewer | |
| 10733866 | |
| 1426302007 |
Nearby Schools
| NAME: | DISTRICT: | DISTANCE: | |
|---|---|---|---|
|
Grade School
Colene Hoose Elementary |
5 | — | |
|
Middle School
Chiddix Jr High |
5 | Not in DB | |
|
High School
Normal Community West High Schoo |
5 | Not in DB | |
Property History
| DATE: | EVENT: | PRICE: | SOURCE: |
|---|---|---|---|
| 15 Jul, 2020 | Sold | $158,000 | MRED MLS |
| 4 Jun, 2020 | Under contract | $155,000 | MRED MLS |
| 3 Jun, 2020 | Listed for sale | $155,000 | MRED MLS |
| 10 May, 2023 | Sold | $221,000 | MRED MLS |
| 3 Apr, 2023 | Under contract | $200,000 | MRED MLS |
| 29 Mar, 2023 | Listed for sale | $200,000 | MRED MLS |
| 11 Mar, 2024 | Sold | $230,000 | MRED MLS |
| 3 Feb, 2024 | Under contract | $234,000 | MRED MLS |
| — | Last price change | $239,000 | MRED MLS |
| 20 Jan, 2024 | Listed for sale | $239,000 | MRED MLS |
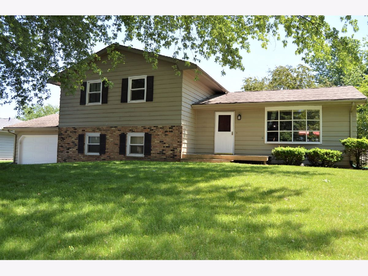
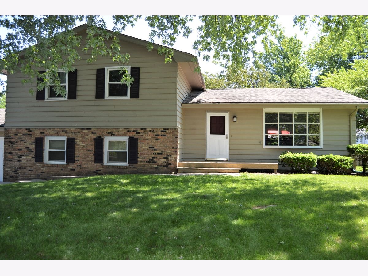
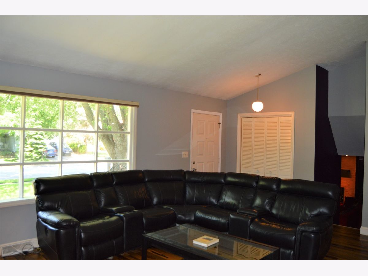
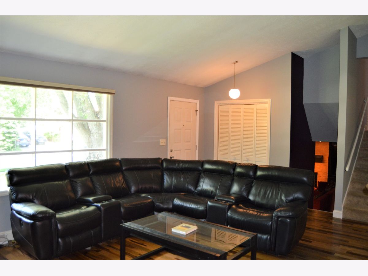
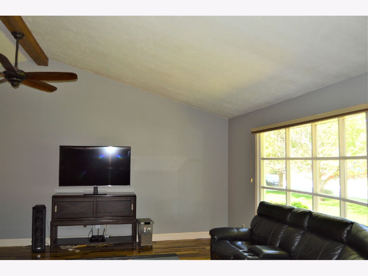
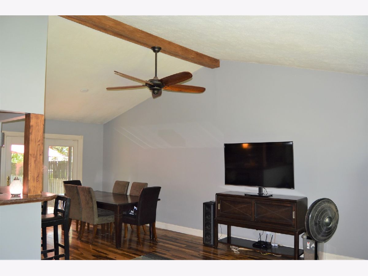
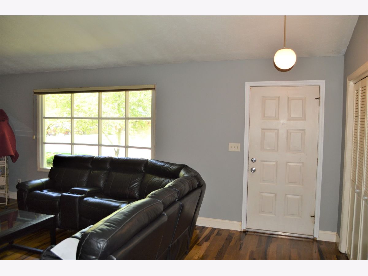
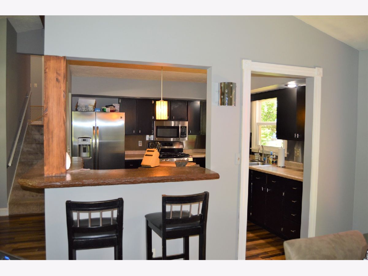
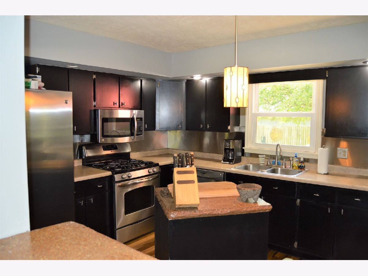
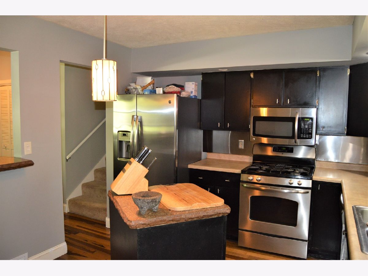
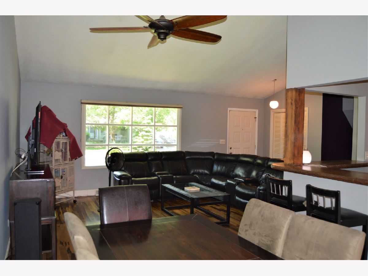
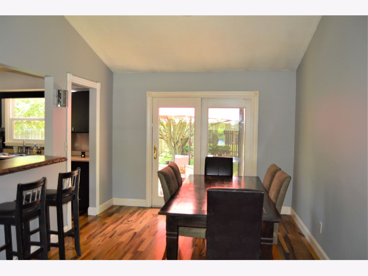
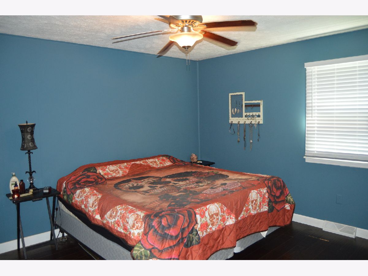
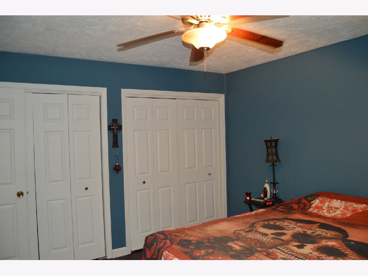
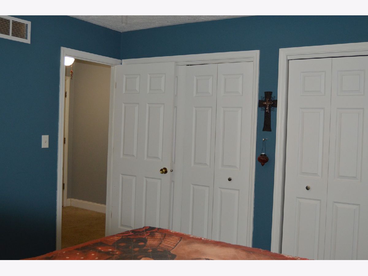
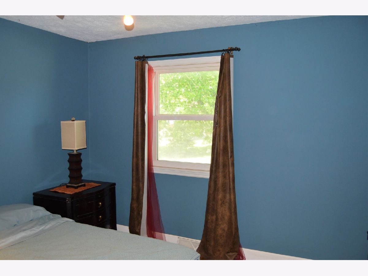
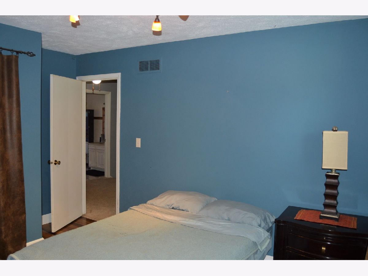
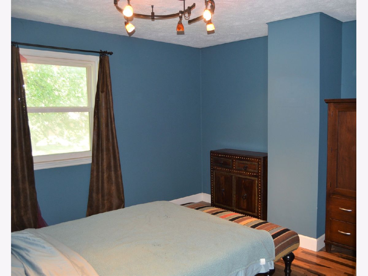
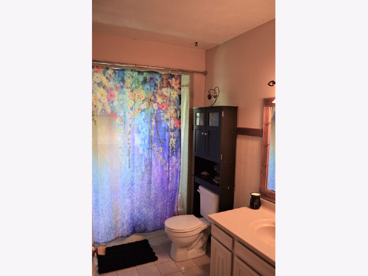
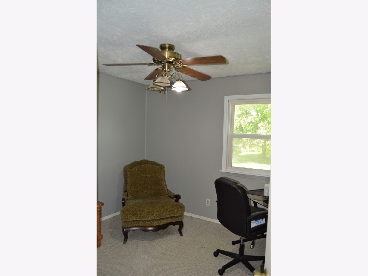
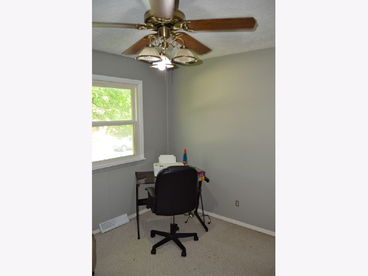
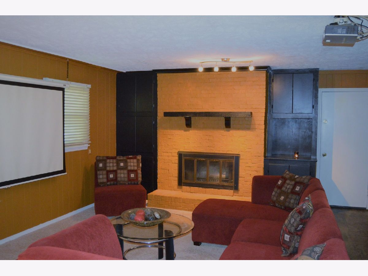
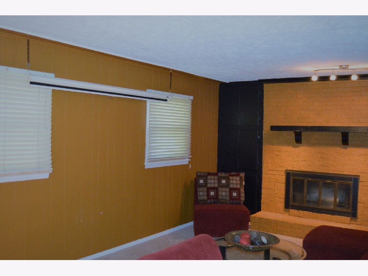
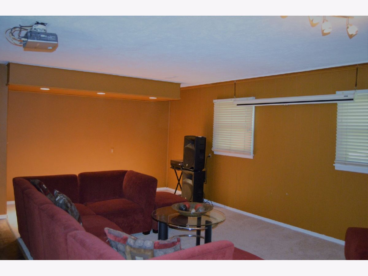
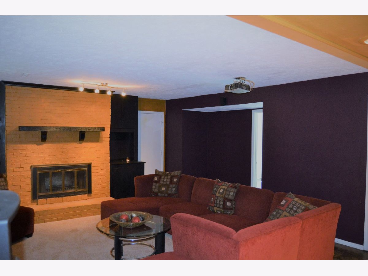
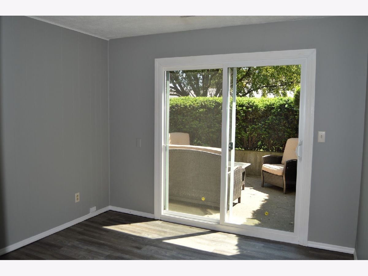
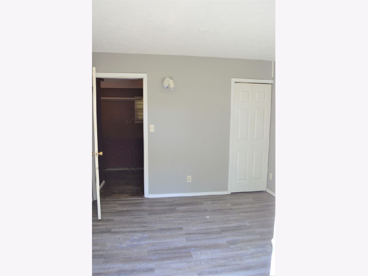
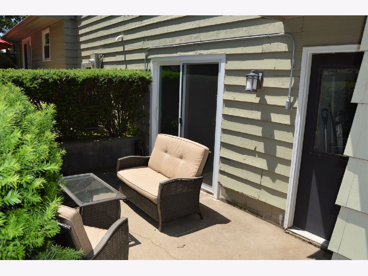
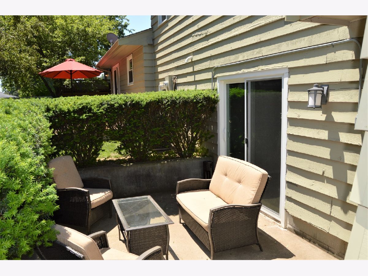
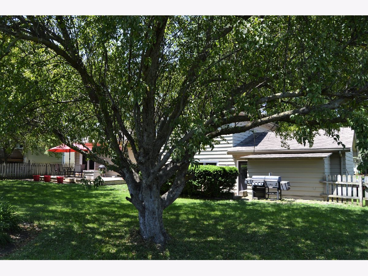
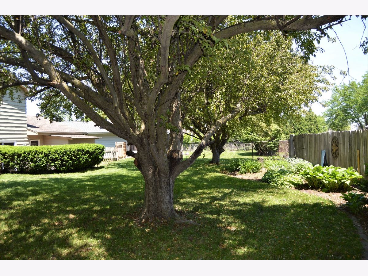
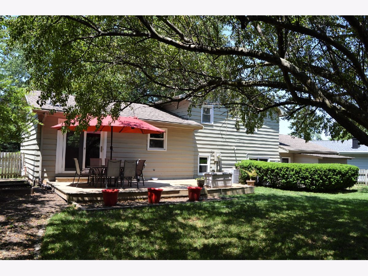
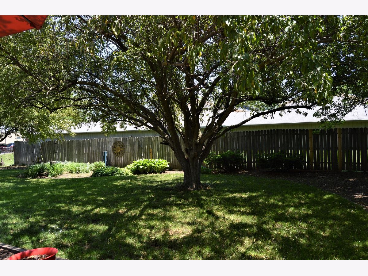
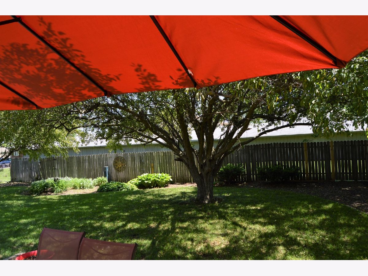
Room Specifics
Total Bedrooms: 4
Bedrooms Above Ground: 4
Bedrooms Below Ground: 0
Dimensions: —
Floor Type: Hardwood
Dimensions: —
Floor Type: Carpet
Dimensions: —
Floor Type: Vinyl
Full Bathrooms: 3
Bathroom Amenities: —
Bathroom in Basement: 1
Rooms: No additional rooms
Basement Description: Finished,Other
Other Specifics
| 2 | |
| — | |
| Concrete | |
| Deck, Patio | |
| Fenced Yard,Mature Trees | |
| 78X120 | |
| — | |
| Full | |
| Vaulted/Cathedral Ceilings, Hardwood Floors, Built-in Features | |
| Range, Microwave, Dishwasher, Refrigerator, Washer, Dryer, Stainless Steel Appliance(s) | |
| Not in DB | |
| Curbs, Sidewalks, Street Lights, Street Paved | |
| — | |
| — | |
| Wood Burning |
Tax History
| Year | Property Taxes |
|---|---|
| 2020 | $4,197 |
| 2023 | $4,438 |
Contact Agent
Nearby Similar Homes
Nearby Sold Comparables
Contact Agent
Listing Provided By
Coldwell Banker Real Estate Group



