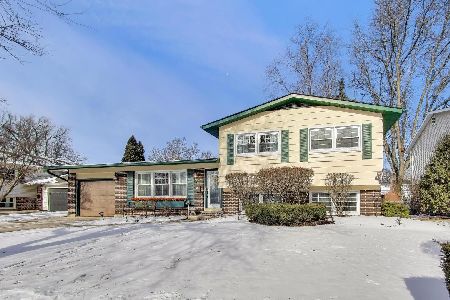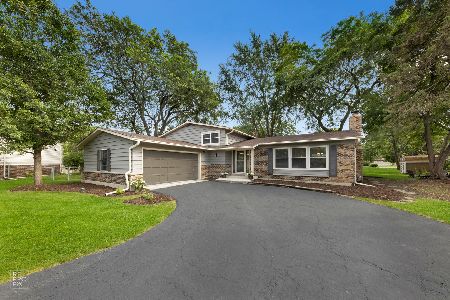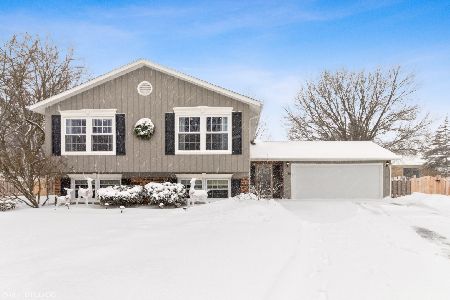108 Henry Street, Arlington Heights, Illinois 60004
$765,000
|
Sold
|
|
| Status: | Closed |
| Sqft: | 3,600 |
| Cost/Sqft: | $222 |
| Beds: | 5 |
| Baths: | 3 |
| Year Built: | 2008 |
| Property Taxes: | $9,999 |
| Days On Market: | 4993 |
| Lot Size: | 0,48 |
Description
Built in '08, this custom home offers quality construction & details such as arched doorways, Brazilian cherry floors, & wainscoting. Gracious foyer features striking open staircase, tray ceiling, & porcelain floor. Kitchen offers beauty & function w/cherry cabinets, quartz tops, stainless appl, center island & glass tile. 21x9 bonus rm easily finished. Great location-double lot near park, school, & 10 min to train.
Property Specifics
| Single Family | |
| — | |
| — | |
| 2008 | |
| Full | |
| — | |
| No | |
| 0.48 |
| Cook | |
| — | |
| 0 / Not Applicable | |
| None | |
| Lake Michigan | |
| Public Sewer | |
| 08104077 | |
| 03083040020000 |
Nearby Schools
| NAME: | DISTRICT: | DISTANCE: | |
|---|---|---|---|
|
Grade School
Edgar A Poe Elementary School |
21 | — | |
|
Middle School
Cooper Middle School |
21 | Not in DB | |
|
High School
Buffalo Grove High School |
214 | Not in DB | |
Property History
| DATE: | EVENT: | PRICE: | SOURCE: |
|---|---|---|---|
| 29 May, 2007 | Sold | $425,000 | MRED MLS |
| 27 Apr, 2007 | Under contract | $425,000 | MRED MLS |
| — | Last price change | $445,000 | MRED MLS |
| 22 Sep, 2006 | Listed for sale | $489,000 | MRED MLS |
| 24 Aug, 2012 | Sold | $765,000 | MRED MLS |
| 5 Jul, 2012 | Under contract | $799,000 | MRED MLS |
| 29 Jun, 2012 | Listed for sale | $799,000 | MRED MLS |
Room Specifics
Total Bedrooms: 5
Bedrooms Above Ground: 5
Bedrooms Below Ground: 0
Dimensions: —
Floor Type: Hardwood
Dimensions: —
Floor Type: Hardwood
Dimensions: —
Floor Type: Carpet
Dimensions: —
Floor Type: —
Full Bathrooms: 3
Bathroom Amenities: Whirlpool,Full Body Spray Shower
Bathroom in Basement: 0
Rooms: Bedroom 5
Basement Description: Partially Finished
Other Specifics
| 3 | |
| — | |
| — | |
| — | |
| — | |
| 161X127 | |
| — | |
| Full | |
| Vaulted/Cathedral Ceilings, Hardwood Floors, First Floor Bedroom, First Floor Laundry, First Floor Full Bath | |
| Double Oven, Microwave, Dishwasher, Refrigerator, Washer, Dryer, Stainless Steel Appliance(s) | |
| Not in DB | |
| — | |
| — | |
| — | |
| Gas Starter |
Tax History
| Year | Property Taxes |
|---|---|
| 2007 | $5,675 |
| 2012 | $9,999 |
Contact Agent
Nearby Similar Homes
Nearby Sold Comparables
Contact Agent
Listing Provided By
Baird & Warner








