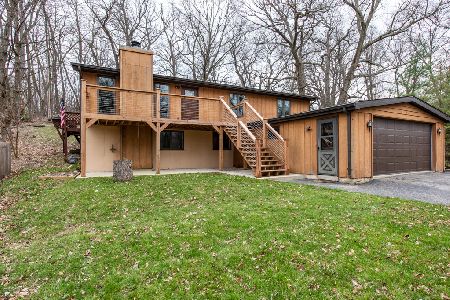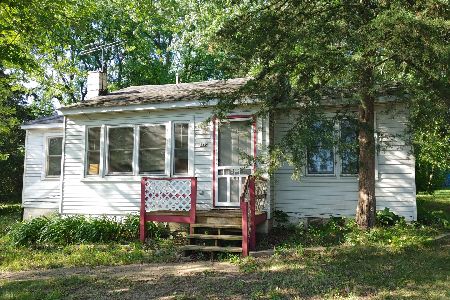108 Hunt Avenue, Twin Lakes, Wisconsin 53181
$123,000
|
Sold
|
|
| Status: | Closed |
| Sqft: | 1,790 |
| Cost/Sqft: | $72 |
| Beds: | 3 |
| Baths: | 2 |
| Year Built: | 1944 |
| Property Taxes: | $3,588 |
| Days On Market: | 4884 |
| Lot Size: | 0,00 |
Description
Ready to move into hillside ranch. Beautiful views of the private double lot (2 separate tax ID#). New carpet, fresh paint, 2 kitchens, fireplace, walk out basement. Could be an ideal in-law arrangement w/ lower level kitchen (9x11), bdrm & full bath. Spacious master bedroom features a vaulted ceiling, skylight & patio door to the deck. This home has a wonderful yard w/ great outdoor space and a shed. Can close quick
Property Specifics
| Single Family | |
| — | |
| Ranch | |
| 1944 | |
| Full | |
| — | |
| No | |
| — |
| Other | |
| — | |
| 0 / Not Applicable | |
| None | |
| Private Well | |
| Public Sewer | |
| 08174711 | |
| 8541192124290 |
Nearby Schools
| NAME: | DISTRICT: | DISTANCE: | |
|---|---|---|---|
|
Grade School
Lakewood |
— | ||
|
Middle School
Lakewood |
Not in DB | ||
|
High School
Wilmot Union High School |
Not in DB | ||
Property History
| DATE: | EVENT: | PRICE: | SOURCE: |
|---|---|---|---|
| 10 May, 2013 | Sold | $123,000 | MRED MLS |
| 23 Apr, 2013 | Under contract | $128,500 | MRED MLS |
| — | Last price change | $134,900 | MRED MLS |
| 3 Oct, 2012 | Listed for sale | $134,900 | MRED MLS |
Room Specifics
Total Bedrooms: 3
Bedrooms Above Ground: 3
Bedrooms Below Ground: 0
Dimensions: —
Floor Type: Carpet
Dimensions: —
Floor Type: Carpet
Full Bathrooms: 2
Bathroom Amenities: —
Bathroom in Basement: 1
Rooms: Kitchen,Eating Area
Basement Description: Finished,Exterior Access
Other Specifics
| 1 | |
| — | |
| — | |
| Deck, Patio | |
| Corner Lot | |
| 119 X 134 | |
| — | |
| None | |
| Vaulted/Cathedral Ceilings, Skylight(s), Wood Laminate Floors, First Floor Bedroom, In-Law Arrangement, First Floor Full Bath | |
| Range, Refrigerator, Washer, Dryer | |
| Not in DB | |
| — | |
| — | |
| — | |
| — |
Tax History
| Year | Property Taxes |
|---|---|
| 2013 | $3,588 |
Contact Agent
Nearby Similar Homes
Nearby Sold Comparables
Contact Agent
Listing Provided By
RE/MAX Plaza





