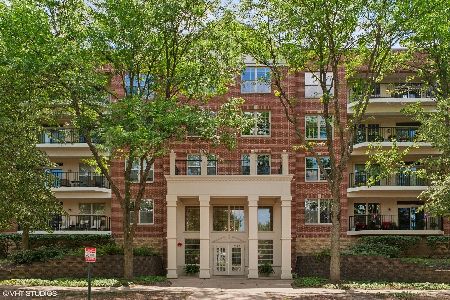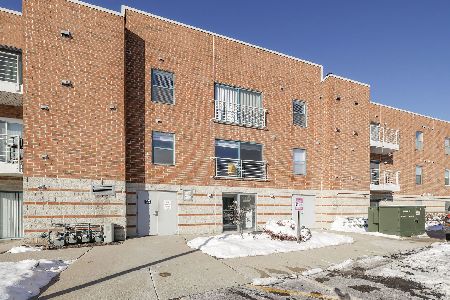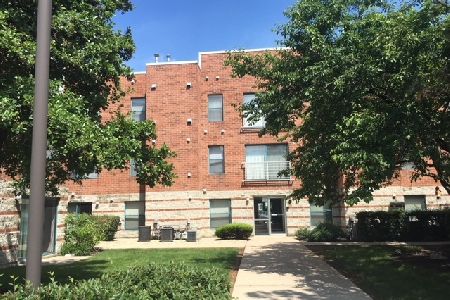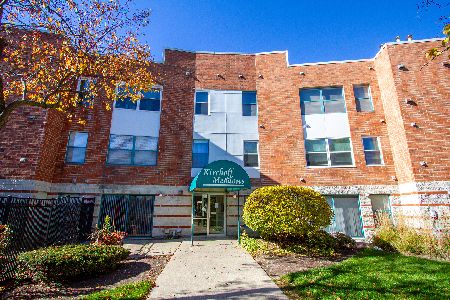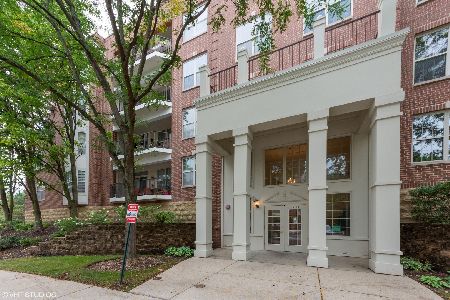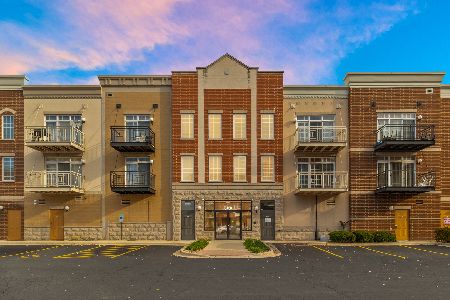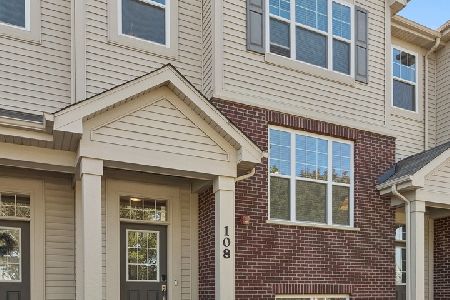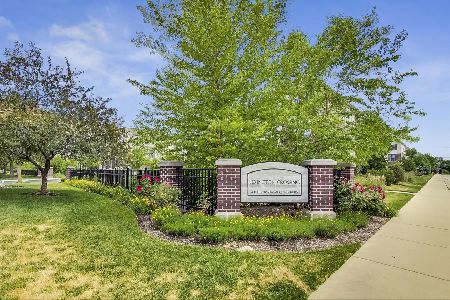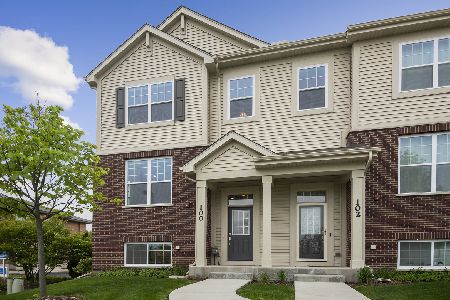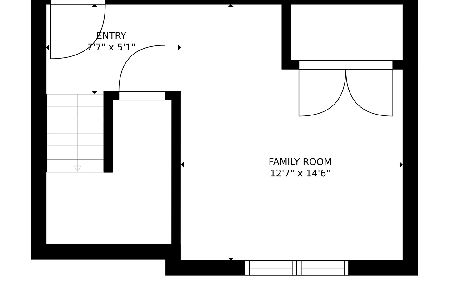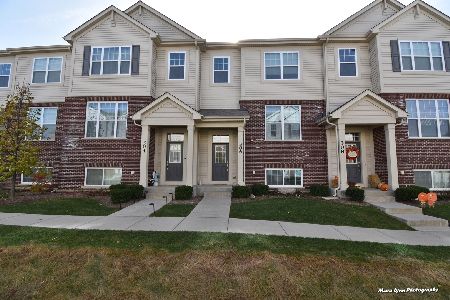108 Lexington Lane, Rolling Meadows, Illinois 60008
$367,000
|
Sold
|
|
| Status: | Closed |
| Sqft: | 1,931 |
| Cost/Sqft: | $190 |
| Beds: | 3 |
| Baths: | 3 |
| Year Built: | 2017 |
| Property Taxes: | $9,100 |
| Days On Market: | 1545 |
| Lot Size: | 0,00 |
Description
Stunning Custom Coventry Model in Prime Location! Largest 3 Bedroom Home in Lexington Crossings Features Open Floor Plan; Gourmet Kitchen with White 42" Cabinetry, Upgraded Stainless Steel Appliances (Refrigerator 2020), Quartz Countertops, Island, Breakfast Area has Additional Built-In Sideboard Cabinetry; Floor to Ceiling Stone Accent Wall with Cozy Fireplace Opens to Living Room; Beautifully Upgraded Hardwood Flooring; Wrought Iron Balusters; Luxury Master Bedroom Suite with Vaulted Ceilings, Walk-In Closet, Master Bath has Gentlemen Height Cabinetry with Double Sinks; Stackable Washer & Dryer Conveniently Located on 3rd Floor; Flex Floor Plan with Lower Level Office/Family Room Plus Storage; SMART Home with Ring & Nest Thermostat & Low HOA Fee. Spectacular Location - Stroll for a Coffee & Get a Book from the Library or head over to Jewel/Osco. Close Proximity to Park District Bike Trails, Parks, Lake, Sports Complex, Pool, Restaurants, Woodfield Mall, Metra Train, Route 53/90 & All Major Shopping. Lexington Crossing is a Wonderful Subdivision - Only 54 Homes - Solid Reserves!
Property Specifics
| Condos/Townhomes | |
| 3 | |
| — | |
| 2017 | |
| English | |
| CUSTOM COVENTRY | |
| No | |
| — |
| Cook | |
| Lexington Crossing | |
| 235 / Monthly | |
| Parking,Insurance,Exterior Maintenance,Lawn Care,Scavenger,Snow Removal | |
| Lake Michigan | |
| Sewer-Storm | |
| 11221752 | |
| 02361130580000 |
Nearby Schools
| NAME: | DISTRICT: | DISTANCE: | |
|---|---|---|---|
|
Grade School
Kimball Hill Elementary School |
15 | — | |
|
Middle School
Carl Sandburg Junior High School |
15 | Not in DB | |
|
High School
Rolling Meadows High School |
214 | Not in DB | |
Property History
| DATE: | EVENT: | PRICE: | SOURCE: |
|---|---|---|---|
| 12 Nov, 2021 | Sold | $367,000 | MRED MLS |
| 23 Sep, 2021 | Under contract | $367,000 | MRED MLS |
| 17 Sep, 2021 | Listed for sale | $367,000 | MRED MLS |
| 27 Dec, 2024 | Sold | $425,000 | MRED MLS |
| 11 Oct, 2024 | Under contract | $430,000 | MRED MLS |
| 4 Oct, 2024 | Listed for sale | $430,000 | MRED MLS |
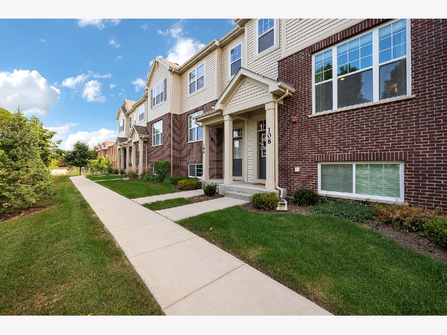
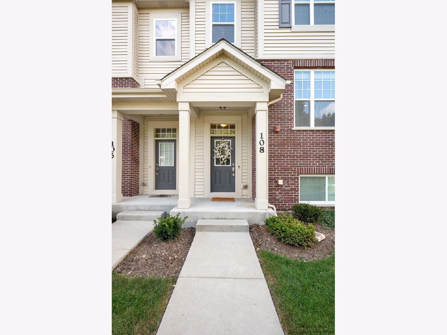
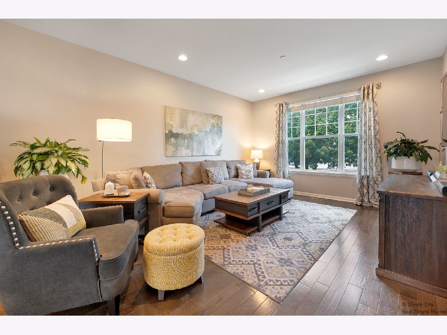
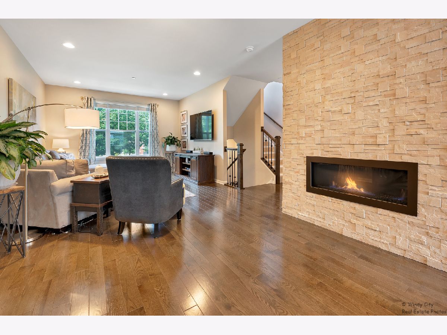
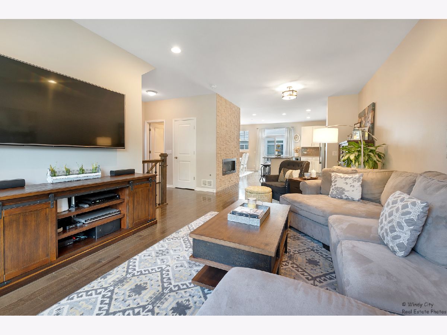
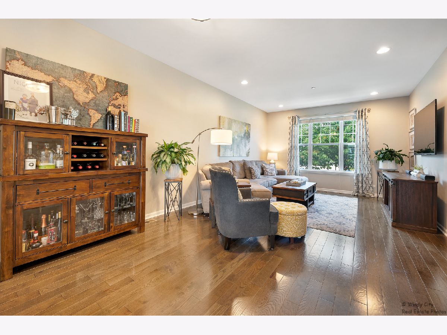
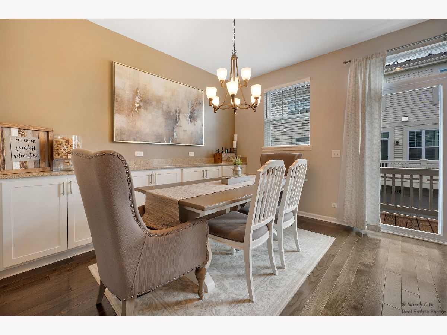
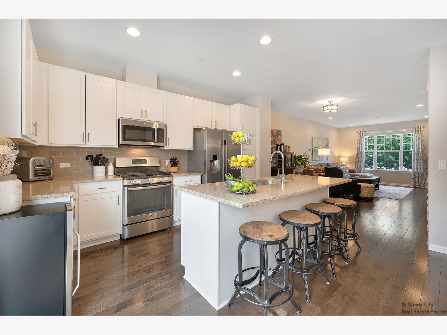
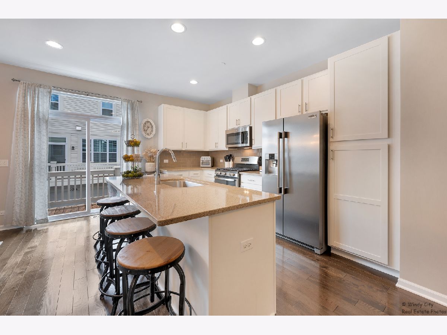
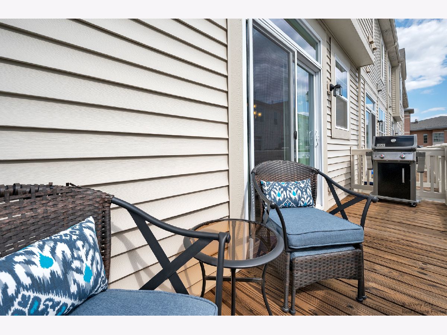
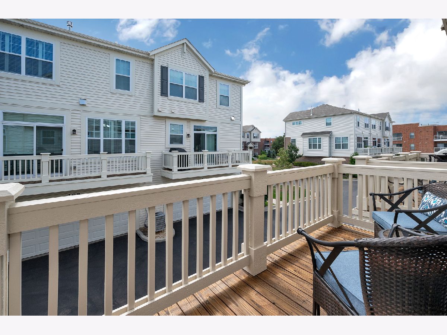
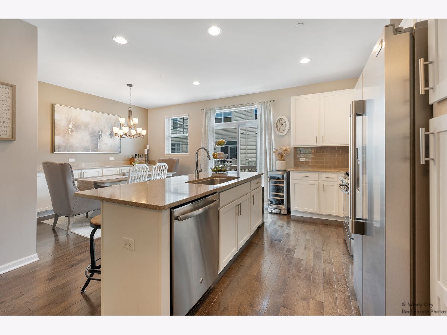
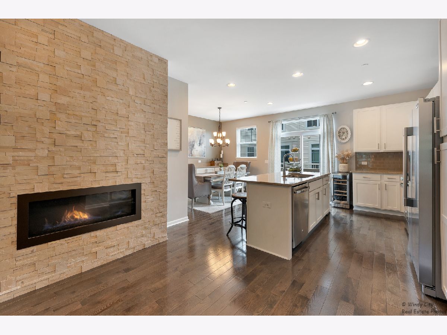
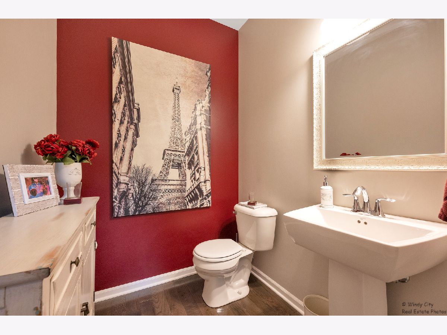
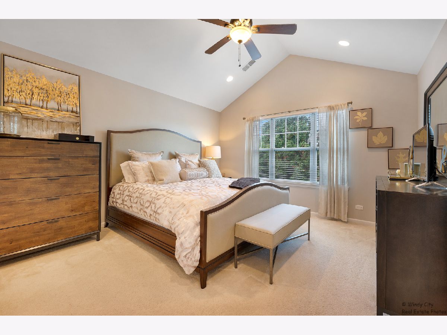
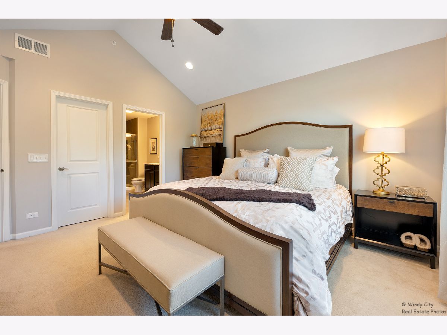
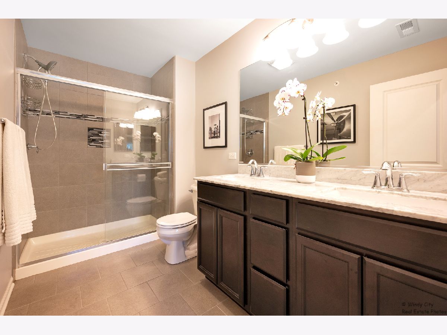
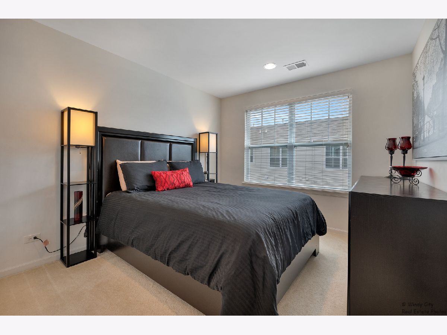
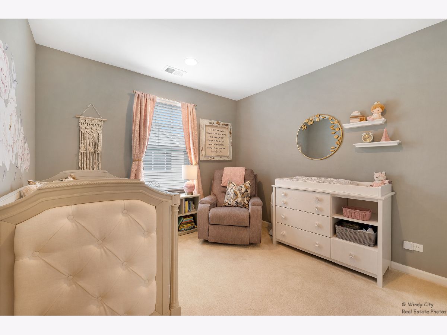
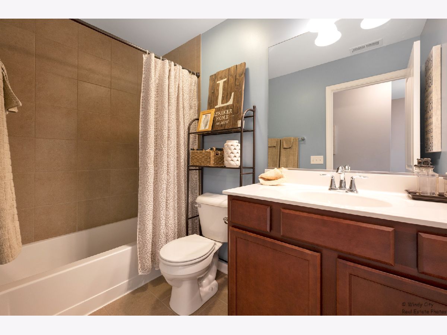
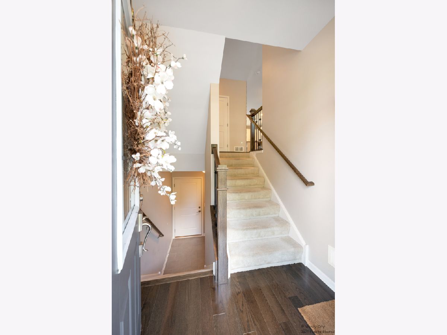
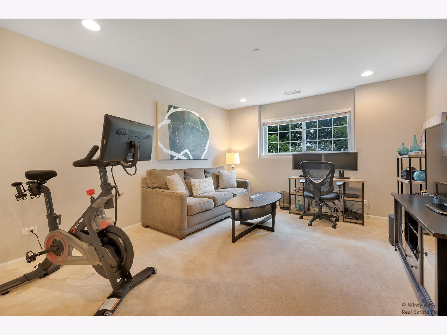
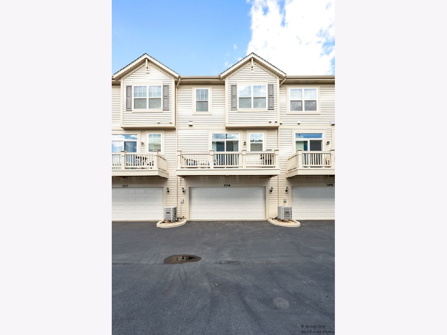
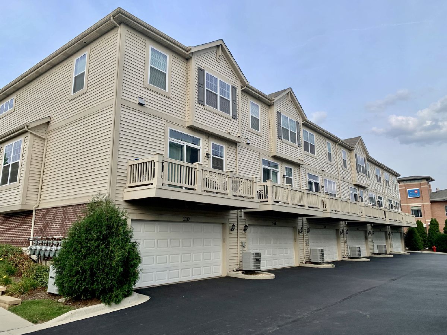
Room Specifics
Total Bedrooms: 3
Bedrooms Above Ground: 3
Bedrooms Below Ground: 0
Dimensions: —
Floor Type: Carpet
Dimensions: —
Floor Type: Carpet
Full Bathrooms: 3
Bathroom Amenities: Separate Shower,Double Sink,Soaking Tub
Bathroom in Basement: 0
Rooms: Breakfast Room,Foyer,Walk In Closet,Balcony/Porch/Lanai
Basement Description: Finished,Rec/Family Area
Other Specifics
| 2 | |
| Concrete Perimeter | |
| Asphalt | |
| Balcony, Cable Access | |
| Common Grounds,Landscaped,Mature Trees | |
| 1020 | |
| — | |
| Full | |
| Vaulted/Cathedral Ceilings, Hardwood Floors, Laundry Hook-Up in Unit, Walk-In Closet(s), Ceilings - 9 Foot, Open Floorplan | |
| Range, Microwave, Dishwasher, Refrigerator, Washer, Dryer, Disposal, Stainless Steel Appliance(s), Gas Cooktop | |
| Not in DB | |
| — | |
| — | |
| — | |
| Attached Fireplace Doors/Screen, Gas Starter |
Tax History
| Year | Property Taxes |
|---|---|
| 2021 | $9,100 |
| 2024 | $9,619 |
Contact Agent
Nearby Similar Homes
Nearby Sold Comparables
Contact Agent
Listing Provided By
RE/MAX Suburban

