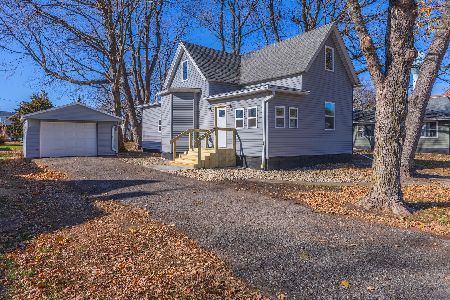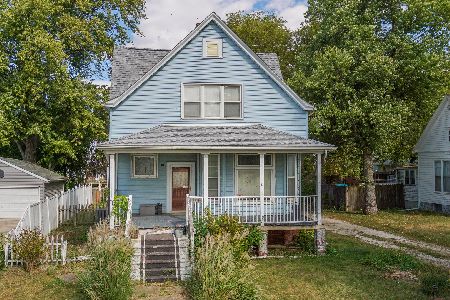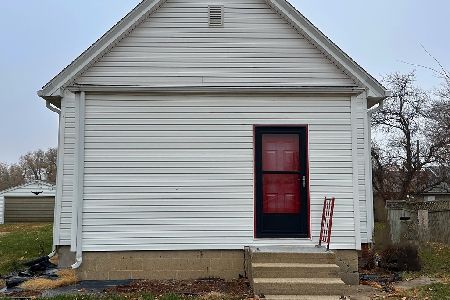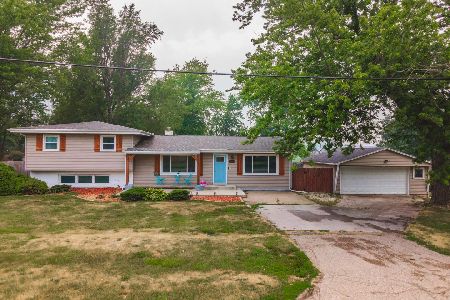108 Main Street, Stanford, Illinois 61774
$138,000
|
Sold
|
|
| Status: | Closed |
| Sqft: | 1,734 |
| Cost/Sqft: | $80 |
| Beds: | 3 |
| Baths: | 2 |
| Year Built: | 2000 |
| Property Taxes: | $4,530 |
| Days On Market: | 1854 |
| Lot Size: | 0,31 |
Description
Lovely clean, crisp ranch with open spacious floor plan! All main level living! 3 bedrooms, 2 full baths and huge yard! Open kitchen with island and plenty of cabinet space, dining room and open living room with cozy fireplace and vaulted ceilings. Lots of windows and natural light throughout. Large master with full bath and huge walk-in closet, 2 additional good sized bedrooms, laundry room and another full bath complete this spacious ranch. Large heated 2 car attached garage with tons of workspace. All appliances stay including the deep freezer in the garage. Kitchen appliances are brand new, fresh paint throughout. Roof was new in 2014, water heater new in 2020. Great home ready for new owners to love! Call Greta Janis for more info!
Property Specifics
| Single Family | |
| — | |
| Ranch | |
| 2000 | |
| None | |
| — | |
| No | |
| 0.31 |
| Mc Lean | |
| Not Applicable | |
| — / Not Applicable | |
| None | |
| Public | |
| Septic-Private | |
| 10917233 | |
| 1921402031 |
Nearby Schools
| NAME: | DISTRICT: | DISTANCE: | |
|---|---|---|---|
|
Grade School
Olympia Elementary |
16 | — | |
|
Middle School
Olympia Jr High School |
16 | Not in DB | |
|
High School
Olympia High School |
16 | Not in DB | |
Property History
| DATE: | EVENT: | PRICE: | SOURCE: |
|---|---|---|---|
| 17 Jul, 2009 | Sold | $122,500 | MRED MLS |
| 8 Jun, 2009 | Under contract | $129,900 | MRED MLS |
| 13 May, 2009 | Listed for sale | $129,900 | MRED MLS |
| 20 Jul, 2012 | Sold | $135,000 | MRED MLS |
| 3 Apr, 2012 | Under contract | $139,900 | MRED MLS |
| 27 Mar, 2012 | Listed for sale | $139,900 | MRED MLS |
| 4 Dec, 2020 | Sold | $138,000 | MRED MLS |
| 28 Oct, 2020 | Under contract | $138,000 | MRED MLS |
| 26 Oct, 2020 | Listed for sale | $138,000 | MRED MLS |
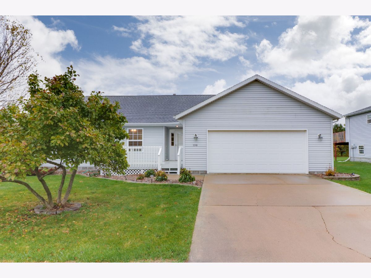
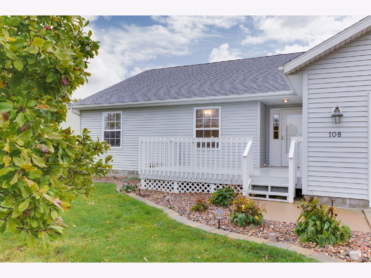
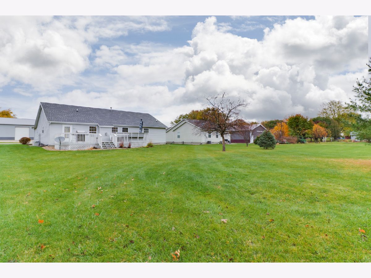
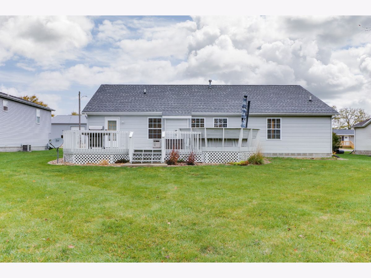
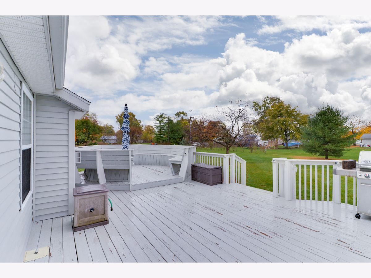
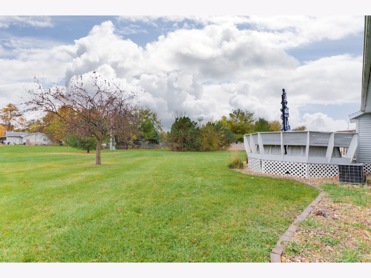
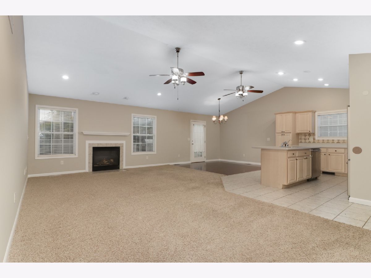
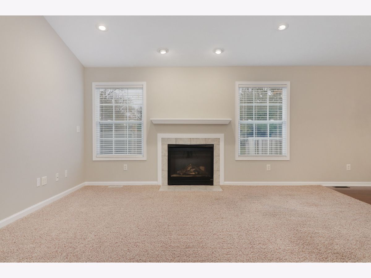
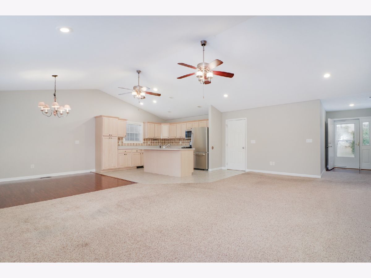
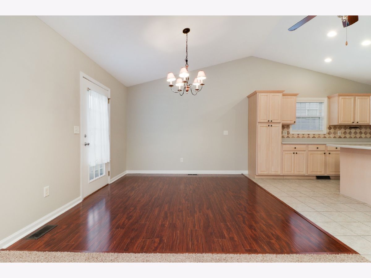
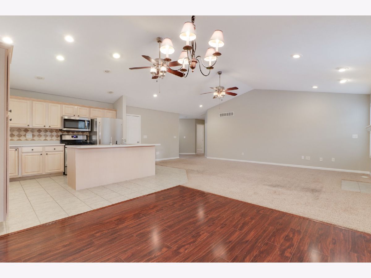
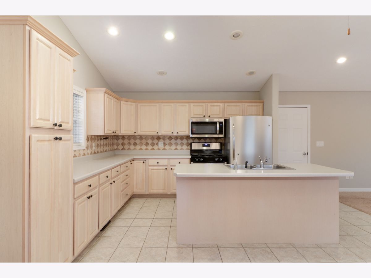
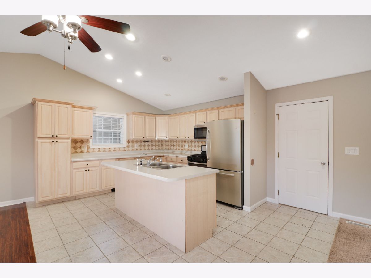
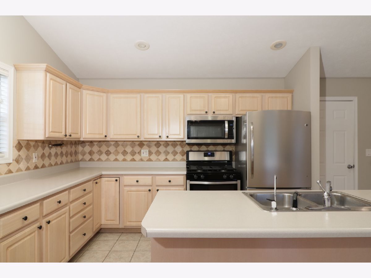
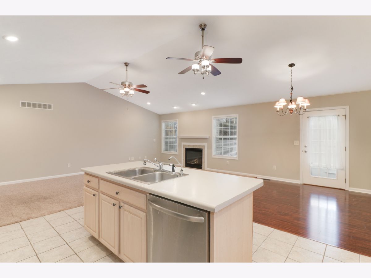
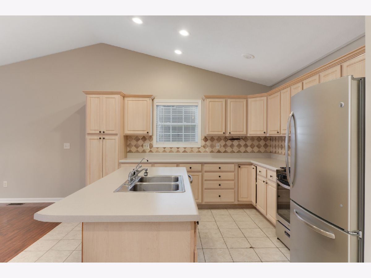
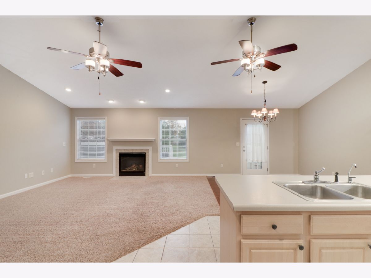
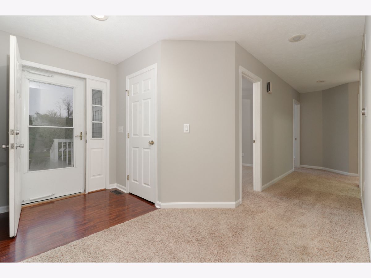
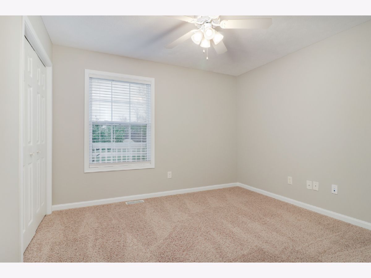
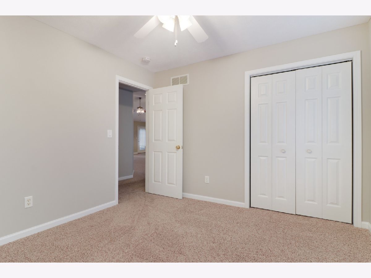
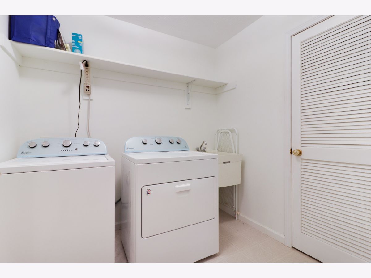
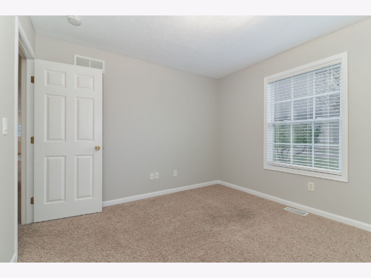
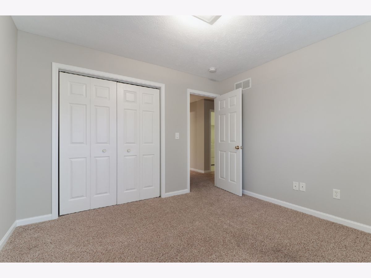
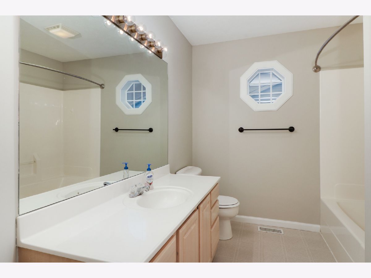
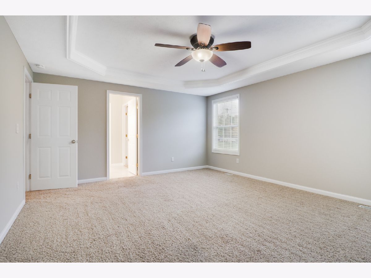
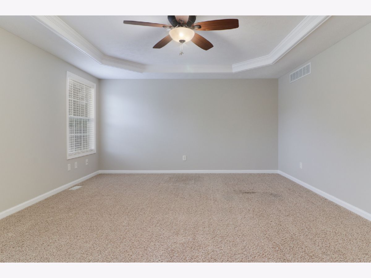
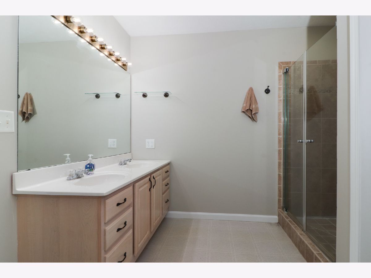
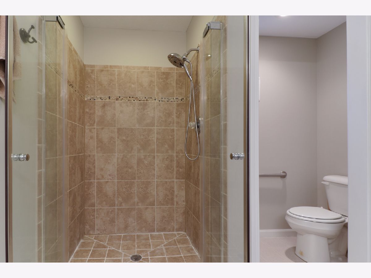
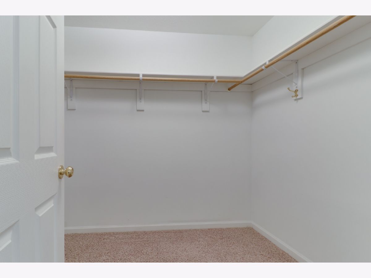
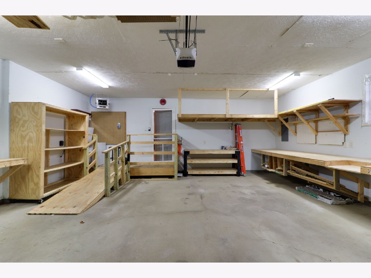
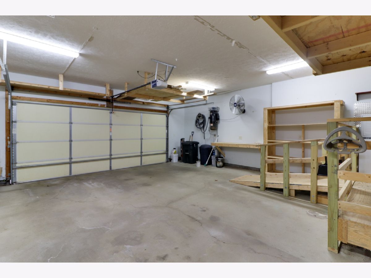
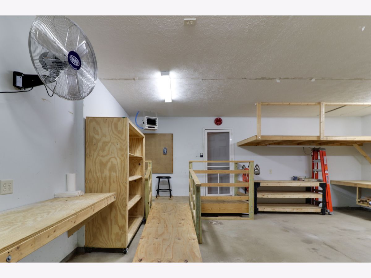
Room Specifics
Total Bedrooms: 3
Bedrooms Above Ground: 3
Bedrooms Below Ground: 0
Dimensions: —
Floor Type: Carpet
Dimensions: —
Floor Type: Carpet
Full Bathrooms: 2
Bathroom Amenities: Separate Shower,Double Sink
Bathroom in Basement: 0
Rooms: No additional rooms
Basement Description: Crawl,None
Other Specifics
| 2 | |
| — | |
| — | |
| Deck, Patio, Porch | |
| Landscaped,Mature Trees | |
| 74 X 180 | |
| — | |
| Full | |
| Vaulted/Cathedral Ceilings, Wood Laminate Floors, First Floor Bedroom, First Floor Laundry, First Floor Full Bath, Walk-In Closet(s) | |
| Range, Microwave, Dishwasher, Refrigerator, Washer, Dryer | |
| Not in DB | |
| — | |
| — | |
| — | |
| — |
Tax History
| Year | Property Taxes |
|---|---|
| 2009 | $3,526 |
| 2012 | $3,849 |
| 2020 | $4,530 |
Contact Agent
Nearby Similar Homes
Nearby Sold Comparables
Contact Agent
Listing Provided By
RE/MAX Rising

